452 Mistland Trail, RUCKERSVILLE, VA 22968
Local realty services provided by:ERA Reed Realty, Inc.



452 Mistland Trail,RUCKERSVILLE, VA 22968
$540,000
- 2 Beds
- 3 Baths
- 2,585 sq. ft.
- Single family
- Pending
Listed by:joyce l wilson
Office:re/max gateway
MLS#:VAGR2000720
Source:BRIGHTMLS
Price summary
- Price:$540,000
- Price per sq. ft.:$208.9
- Monthly HOA dues:$300
About this home
MOTIVATED SELLERS with IMPROVED PRICE for this beauty that is fully ACTIVE once again due to expiration of buyers Home Sale Contingency. One year young, this gorgeous Monterey model located in the amazing Four Seasons of Charlottesville community features an inviting covered front porch, low maintenance stone and vinyl siding exterior, accentuating the homes curb appeal. This Monterey offers 2 BRs, plus an office/den; upgraded kitchen with gorgeous white cabinetry, stunning quartz countertops; double oven, electric cook top, DW, Refrigerator; all SS appliances, and separate pantry. Enjoy meals with family and friends in the separate DR tastefully trimmed with chair rail and crown molding. Relax in the great room with the gas fp for chilly winter evenings, or in warm months entertain on the maintenance free trex deck! The lower level offers a huge finished recreation room and a full bathroom, with a convenient walk-out level for easy back yard access. The added value of the additional finished rec room + bathroom spaces in the lower level, and the trex deck were added after the owner purchased the home. There is ample unfinished space in the basement which is perfect for storage! For folks who want to venture out of the home, there is a plethora of activities and resources steps away from your home in the huge community center - the hub of this neighborhood! Experience the best of 55+ community living with a pool, billiards room, fitness center, meeting room, and party room; or take it outside and explore the bike trail and picnic area! You'll never run out of things to do in this lovely gated community! Make it your new home today!
Contact an agent
Home facts
- Year built:2024
- Listing Id #:VAGR2000720
- Added:75 day(s) ago
- Updated:August 18, 2025 at 07:47 AM
Rooms and interior
- Bedrooms:2
- Total bathrooms:3
- Full bathrooms:3
- Living area:2,585 sq. ft.
Heating and cooling
- Cooling:Central A/C
- Heating:90% Forced Air, Propane - Leased
Structure and exterior
- Roof:Architectural Shingle, Asphalt
- Year built:2024
- Building area:2,585 sq. ft.
- Lot area:0.14 Acres
Schools
- High school:WILLIAM MONROE
Utilities
- Water:Public
- Sewer:Public Sewer
Finances and disclosures
- Price:$540,000
- Price per sq. ft.:$208.9
- Tax amount:$3,744 (2025)
New listings near 452 Mistland Trail
- New
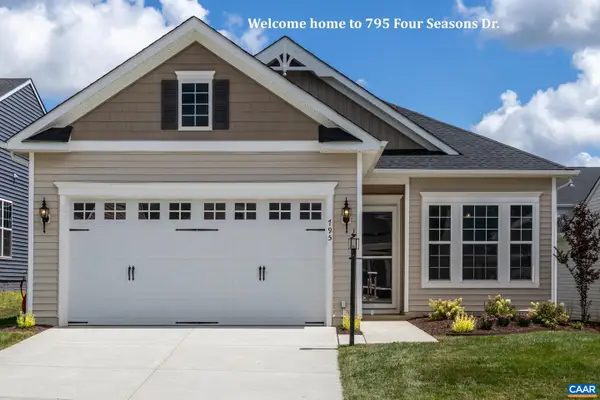 $448,800Active3 beds 2 baths1,825 sq. ft.
$448,800Active3 beds 2 baths1,825 sq. ft.795 Four Seasons Dr, RUCKERSVILLE, VA 22968
MLS# 668020Listed by: REAL ESTATE III, INC. 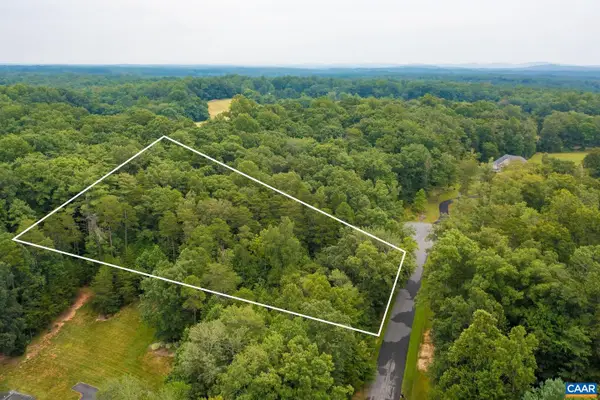 $125,000Pending2.21 Acres
$125,000Pending2.21 AcresLot T8 London Ct, RUCKERSVILLE, VA 22968
MLS# 667691Listed by: NEST REALTY GROUP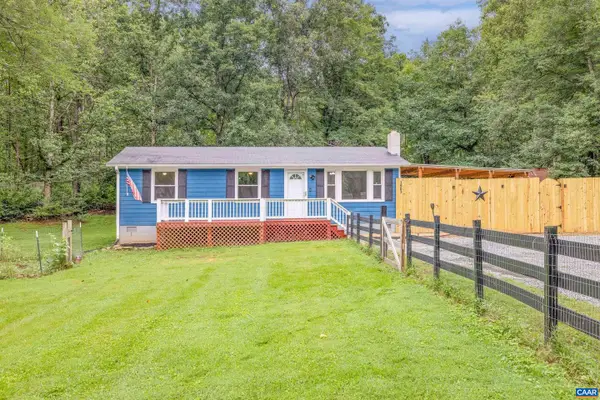 $319,000Pending3 beds 1 baths960 sq. ft.
$319,000Pending3 beds 1 baths960 sq. ft.1803 Matthew Mill Rd, RUCKERSVILLE, VA 22968
MLS# 667509Listed by: STORY HOUSE REAL ESTATE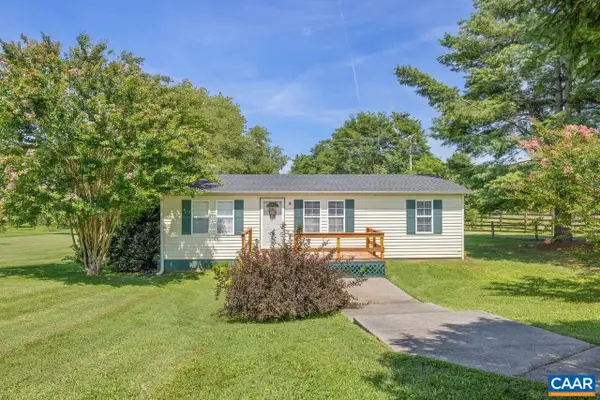 $319,900Active3 beds 2 baths1,292 sq. ft.
$319,900Active3 beds 2 baths1,292 sq. ft.10589 Spotswood Trl, RUCKERSVILLE, VA 22968
MLS# 667601Listed by: SAMSON PROPERTIES $319,900Active3 beds 2 baths2,966 sq. ft.
$319,900Active3 beds 2 baths2,966 sq. ft.10589 Spotswood Trl, Ruckersville, VA 22968
MLS# 667601Listed by: SAMSON PROPERTIES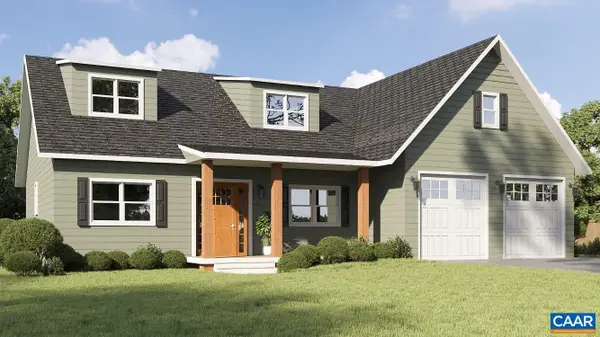 $675,000Active4 beds 3 baths2,396 sq. ft.
$675,000Active4 beds 3 baths2,396 sq. ft.258 Palmer Pl, RUCKERSVILLE, VA 22968
MLS# 667494Listed by: TARGET THE MARKET REAL ESTATE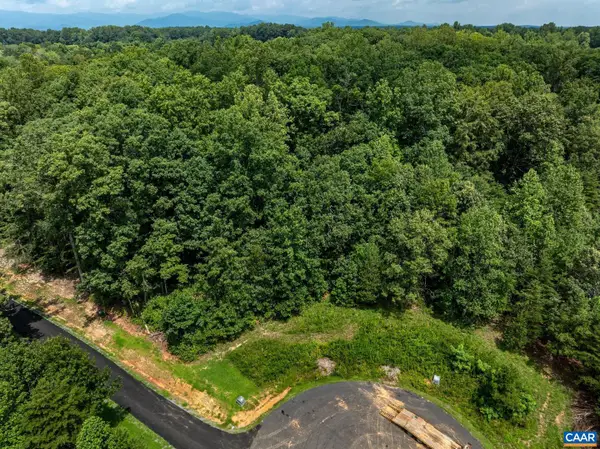 $110,000Active2.44 Acres
$110,000Active2.44 AcresLot 68 Palmer Pl #68, RUCKERSVILLE, VA 22968
MLS# 667495Listed by: TARGET THE MARKET REAL ESTATE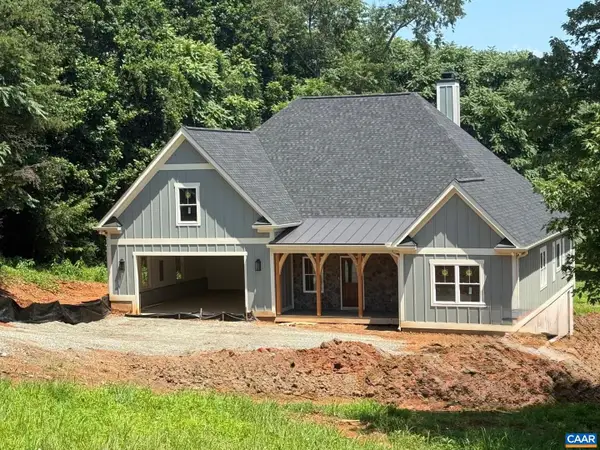 $695,000Active4 beds 4 baths2,511 sq. ft.
$695,000Active4 beds 4 baths2,511 sq. ft.90 Lyon Ln, RUCKERSVILLE, VA 22968
MLS# 667283Listed by: RE/MAX REALTY SPECIALISTS-CHARLOTTESVILLE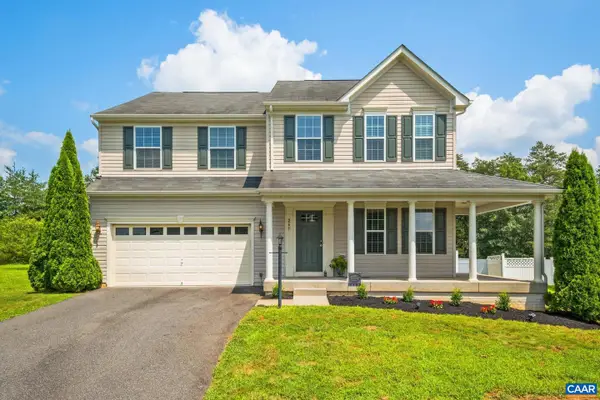 $525,000Pending4 beds 4 baths3,896 sq. ft.
$525,000Pending4 beds 4 baths3,896 sq. ft.267 Larchmont Cir, RUCKERSVILLE, VA 22968
MLS# 667227Listed by: NEST REALTY GROUP $525,000Pending4 beds 4 baths4,820 sq. ft.
$525,000Pending4 beds 4 baths4,820 sq. ft.Address Withheld By Seller, Ruckersville, VA 22968
MLS# 667227Listed by: NEST REALTY GROUP
