5345 Millhouse Dr, RUCKERSVILLE, VA 22968
Local realty services provided by:ERA Reed Realty, Inc.
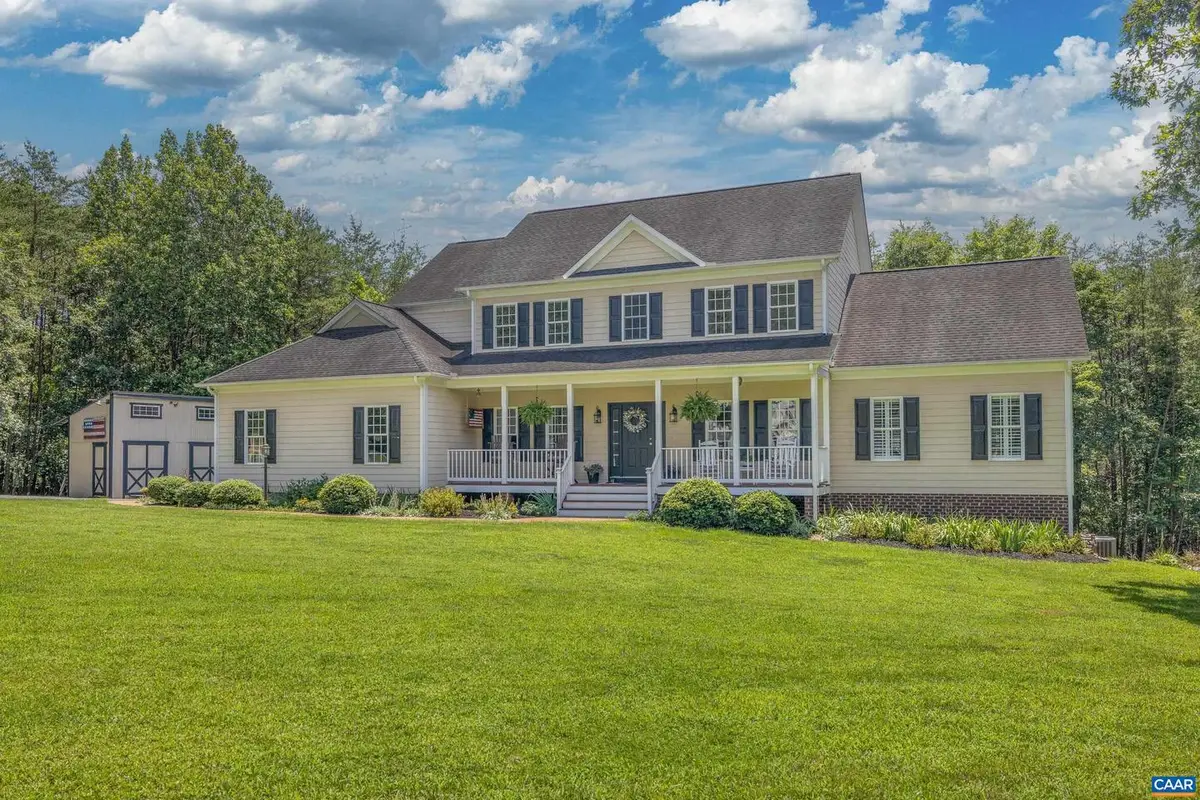
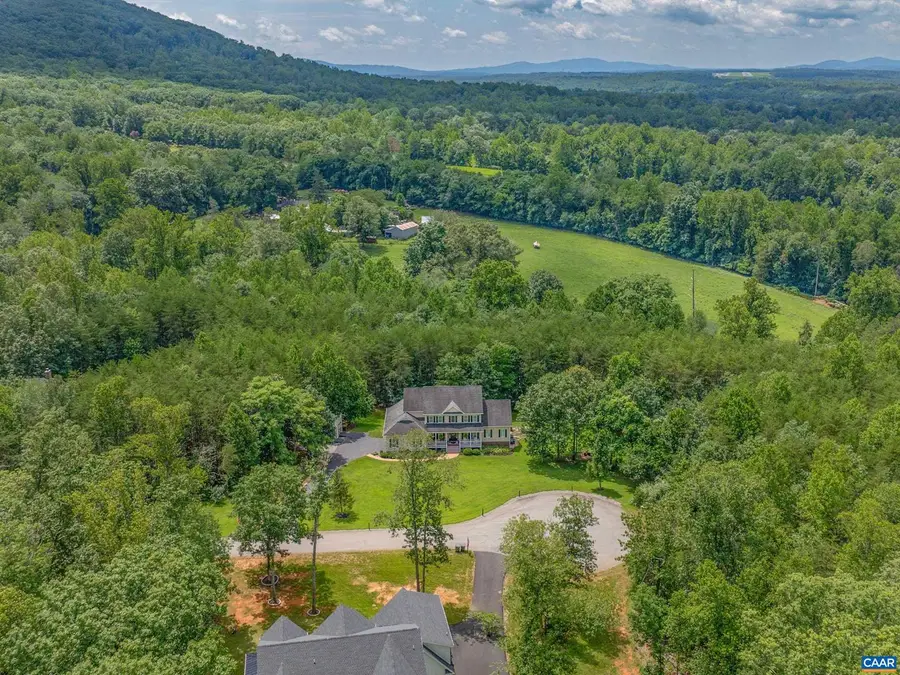
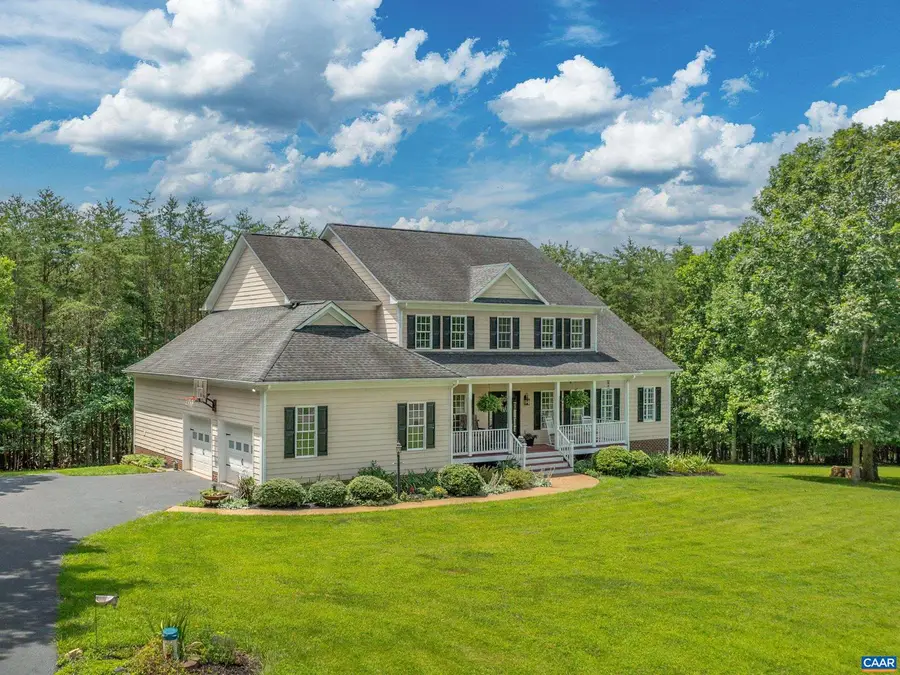
5345 Millhouse Dr,RUCKERSVILLE, VA 22968
$799,000
- 6 Beds
- 5 Baths
- 4,894 sq. ft.
- Single family
- Pending
Listed by:katie pearl
Office:keller williams alliance - charlottesville
MLS#:667027
Source:BRIGHTMLS
Price summary
- Price:$799,000
- Price per sq. ft.:$136.6
About this home
2.375% ASSUMABLE LOAN for both Non-Veterans and Veterans alike. This immaculately maintained home by the original owners, with 6-bedroom, 4.5-bath home sits on over 2 acres at the end of a quiet cul-de-sac in Northern Albemarle County. With just under 5,000 finished sq ft, a second kitchen, a home theater, and solar panels, this home truly has it all. Step into a grand two-story foyer that sets the tone for the light-filled, open floor plan featuring true hardwood floors. The main-level primary suite offers the ease of first-floor living, while upstairs you'll find four additional bedrooms and two full baths. The finished basement is ideal for extra living space or entertaining, with a second kitchen, light-filled bedroom, full bath, home theater, bar, and home office. Home has energy efficiency with Pearl Certification and solar panels that significantly reduce utility costs. Outside, enjoy beautifully landscaped, thoughtfully designed grounds that create a peaceful retreat. All this, within Albemarle County and just minutes from NGIC, DIA, Rivanna Station, and Target. Schedule a showing!,Cherry Cabinets,Granite Counter,Wood Cabinets,Fireplace in Living Room
Contact an agent
Home facts
- Year built:2007
- Listing Id #:667027
- Added:31 day(s) ago
- Updated:August 19, 2025 at 07:27 AM
Rooms and interior
- Bedrooms:6
- Total bathrooms:5
- Full bathrooms:4
- Half bathrooms:1
- Living area:4,894 sq. ft.
Heating and cooling
- Cooling:Heat Pump(s)
- Heating:Central, Heat Pump(s)
Structure and exterior
- Roof:Architectural Shingle
- Year built:2007
- Building area:4,894 sq. ft.
- Lot area:2.35 Acres
Schools
- High school:ALBEMARLE
- Elementary school:BROADUS WOOD
Utilities
- Water:Well
- Sewer:Septic Exists
Finances and disclosures
- Price:$799,000
- Price per sq. ft.:$136.6
- Tax amount:$7,486 (2025)
New listings near 5345 Millhouse Dr
- New
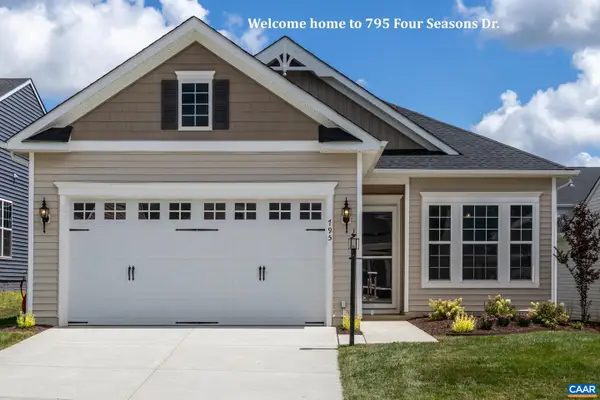 $448,800Active3 beds 2 baths1,825 sq. ft.
$448,800Active3 beds 2 baths1,825 sq. ft.795 Four Seasons Dr, RUCKERSVILLE, VA 22968
MLS# 668020Listed by: REAL ESTATE III, INC. 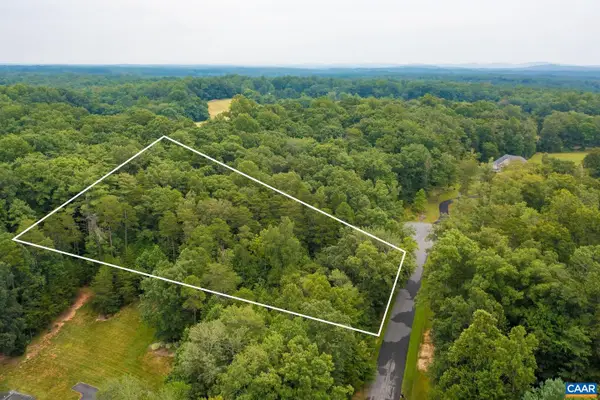 $125,000Pending2.21 Acres
$125,000Pending2.21 AcresLot T8 London Ct, RUCKERSVILLE, VA 22968
MLS# 667691Listed by: NEST REALTY GROUP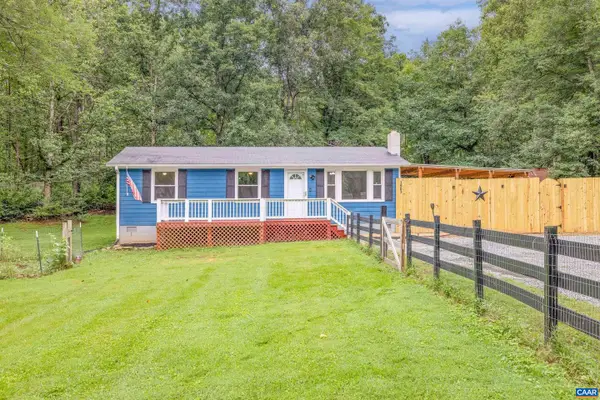 $319,000Pending3 beds 1 baths960 sq. ft.
$319,000Pending3 beds 1 baths960 sq. ft.1803 Matthew Mill Rd, RUCKERSVILLE, VA 22968
MLS# 667509Listed by: STORY HOUSE REAL ESTATE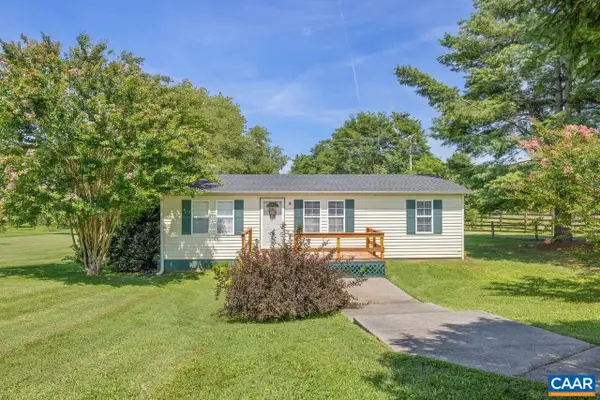 $319,900Active3 beds 2 baths1,292 sq. ft.
$319,900Active3 beds 2 baths1,292 sq. ft.10589 Spotswood Trl, RUCKERSVILLE, VA 22968
MLS# 667601Listed by: SAMSON PROPERTIES $319,900Active3 beds 2 baths2,966 sq. ft.
$319,900Active3 beds 2 baths2,966 sq. ft.10589 Spotswood Trl, Ruckersville, VA 22968
MLS# 667601Listed by: SAMSON PROPERTIES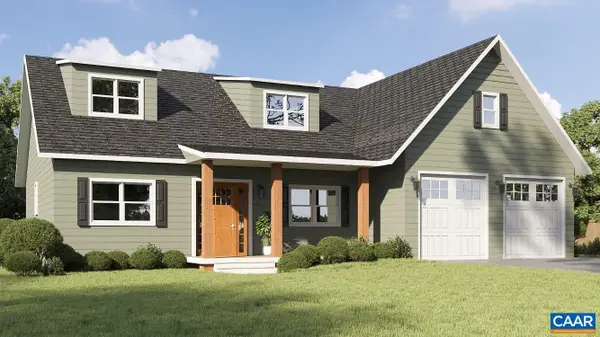 $675,000Active4 beds 3 baths2,396 sq. ft.
$675,000Active4 beds 3 baths2,396 sq. ft.258 Palmer Pl, RUCKERSVILLE, VA 22968
MLS# 667494Listed by: TARGET THE MARKET REAL ESTATE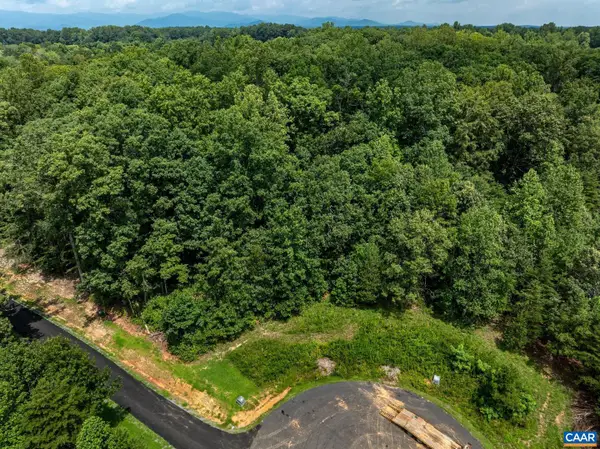 $110,000Active2.44 Acres
$110,000Active2.44 AcresLot 68 Palmer Pl #68, RUCKERSVILLE, VA 22968
MLS# 667495Listed by: TARGET THE MARKET REAL ESTATE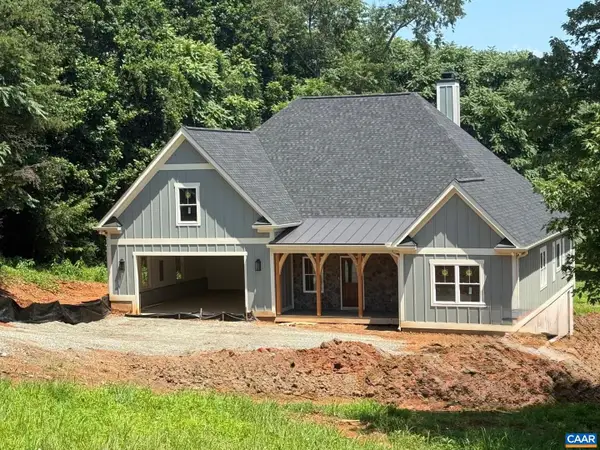 $695,000Active4 beds 4 baths2,511 sq. ft.
$695,000Active4 beds 4 baths2,511 sq. ft.90 Lyon Ln, RUCKERSVILLE, VA 22968
MLS# 667283Listed by: RE/MAX REALTY SPECIALISTS-CHARLOTTESVILLE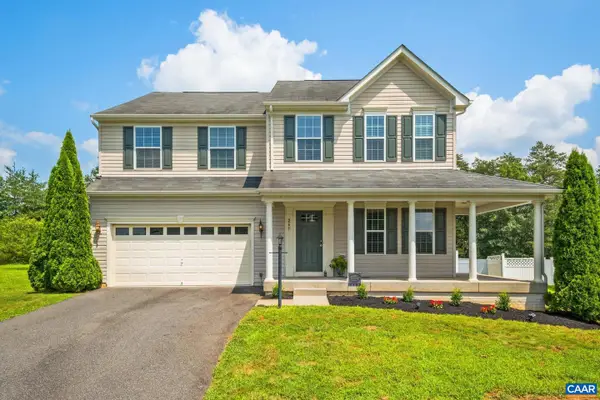 $525,000Pending4 beds 4 baths3,896 sq. ft.
$525,000Pending4 beds 4 baths3,896 sq. ft.267 Larchmont Cir, RUCKERSVILLE, VA 22968
MLS# 667227Listed by: NEST REALTY GROUP $525,000Pending4 beds 4 baths4,820 sq. ft.
$525,000Pending4 beds 4 baths4,820 sq. ft.267 Larchmont Cir, Ruckersville, VA 22968
MLS# 667227Listed by: NEST REALTY GROUP
