5858 Advance Mills Rd, Ruckersville, VA 22968
Local realty services provided by:Mountain Realty ERA Powered
5858 Advance Mills Rd,Ruckersville, VA 22968
$769,900
- 4 Beds
- 3 Baths
- 3,649 sq. ft.
- Single family
- Pending
Listed by: doug mcgowan
Office: re/max realty specialists-charlottesville
MLS#:670438
Source:BRIGHTMLS
Price summary
- Price:$769,900
- Price per sq. ft.:$169.51
About this home
Gorgeous 8-acre property in the Earlysville area of Northern Albemarle County just 12 minutes from NGIC/Rivanna Station and the groundbreaking new $4.5B AstraZeneca project. Enjoy breathtaking sunrises and sunsets?come early one morning to see for yourself! This beautifully maintained, spacious home is move-in ready, featuring all-new windows, freshly painted interior and exterior, an fabulous composite deck, a 5-year-old architectural shingle roof, a whole-house 18kW Generac generator, and a long paved driveway with additional parking near the oversized garage. Inside, you?ll find a first floor primary bedroom with en suite and walk-in closet, 3 additional bedrooms upstairs, 2 additional full baths, a massive great room, a huge bonus room, spacious laundry off the kitchen, hardwood floors and a cozy brick fireplace with gas logs. The property includes thriving peach, plum and pear trees as well as ornamental cherry and dogwoods. There is rich soil for fabulous vegetable gardens and access to a small shared pond through the woods.,Solid Surface Counter,Fireplace in Family Room
Contact an agent
Home facts
- Year built:1988
- Listing ID #:670438
- Added:68 day(s) ago
- Updated:January 01, 2026 at 08:58 AM
Rooms and interior
- Bedrooms:4
- Total bathrooms:3
- Full bathrooms:3
- Living area:3,649 sq. ft.
Heating and cooling
- Cooling:Heat Pump(s)
- Heating:Heat Pump(s)
Structure and exterior
- Roof:Architectural Shingle
- Year built:1988
- Building area:3,649 sq. ft.
- Lot area:7.92 Acres
Schools
- High school:ALBEMARLE
- Elementary school:BROADUS WOOD
Utilities
- Water:Well
- Sewer:Septic Exists
Finances and disclosures
- Price:$769,900
- Price per sq. ft.:$169.51
- Tax amount:$6,080 (2025)
New listings near 5858 Advance Mills Rd
 $419,900Active3 beds 2 baths2,208 sq. ft.
$419,900Active3 beds 2 baths2,208 sq. ft.107 Pine Bluff Rd, RUCKERSVILLE, VA 22968
MLS# 671886Listed by: FIND HOMES REALTY LLC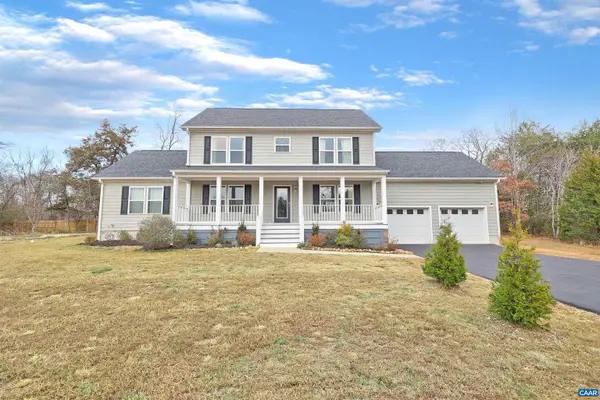 $599,900Active4 beds 5 baths2,373 sq. ft.
$599,900Active4 beds 5 baths2,373 sq. ft.154 Logan Dr, RUCKERSVILLE, VA 22968
MLS# 671641Listed by: REDFIN CORPORATION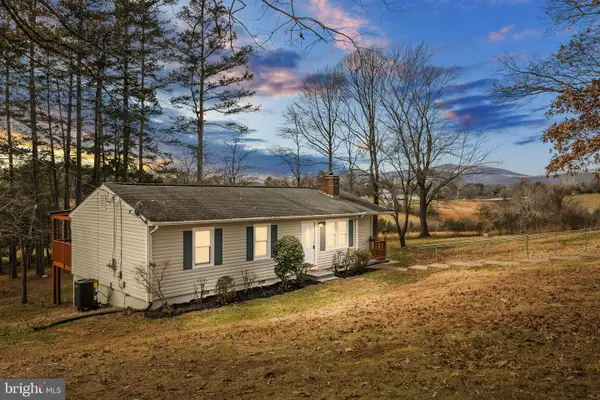 $350,000Pending3 beds 2 baths1,232 sq. ft.
$350,000Pending3 beds 2 baths1,232 sq. ft.42 Westview Rd, RUCKERSVILLE, VA 22968
MLS# VAGR2000782Listed by: KW METRO CENTER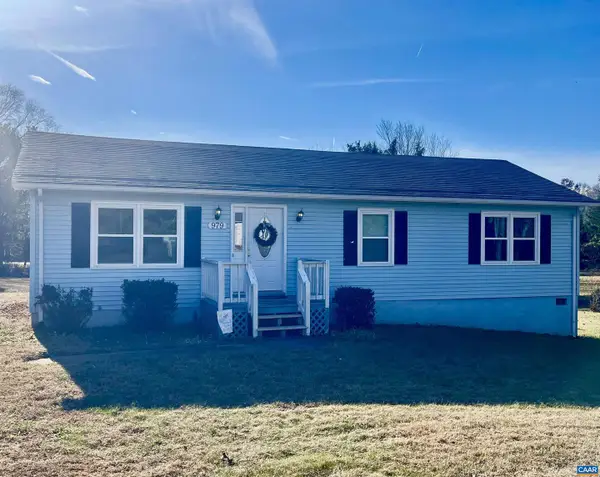 $299,000Pending3 beds 2 baths1,152 sq. ft.
$299,000Pending3 beds 2 baths1,152 sq. ft.979 Cedar Grove Rd, RUCKERSVILLE, VA 22968
MLS# 671442Listed by: EXP REALTY LLC - STAFFORD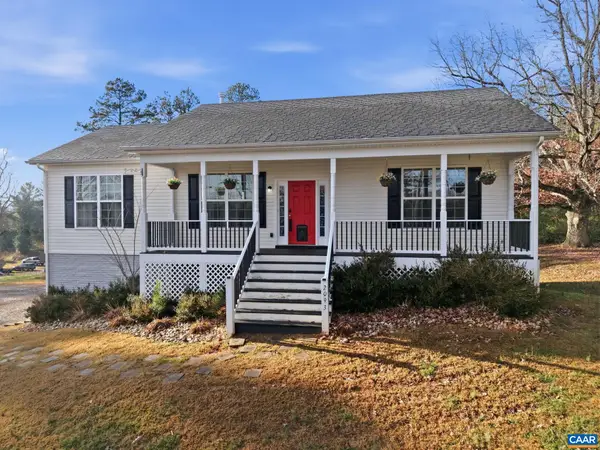 $425,600Active3 beds 3 baths2,000 sq. ft.
$425,600Active3 beds 3 baths2,000 sq. ft.2093 Swift Run Rd, RUCKERSVILLE, VA 22968
MLS# 671377Listed by: OPENING DOORS REAL ESTATE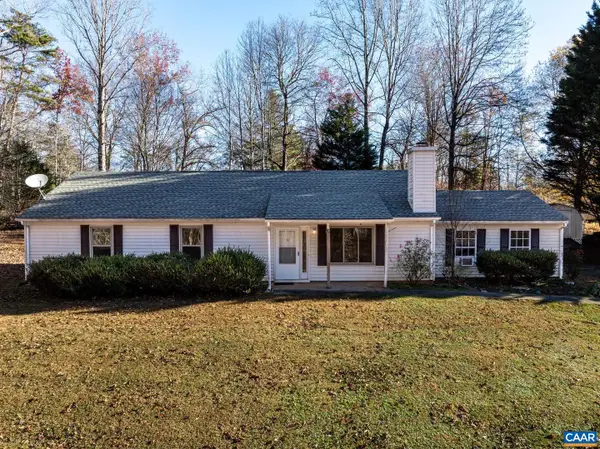 $295,000Pending3 beds 2 baths1,352 sq. ft.
$295,000Pending3 beds 2 baths1,352 sq. ft.364 Larkspur Rd, RUCKERSVILLE, VA 22968
MLS# 671214Listed by: NEST REALTY GROUP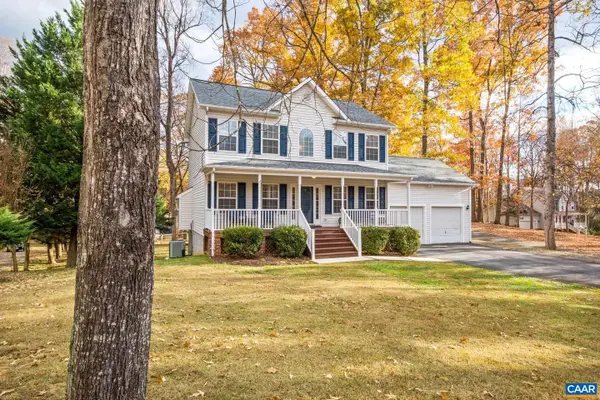 $515,000Pending3 beds 4 baths2,592 sq. ft.
$515,000Pending3 beds 4 baths2,592 sq. ft.500 Northridge Rd, RUCKERSVILLE, VA 22968
MLS# 671022Listed by: NEST REALTY GROUP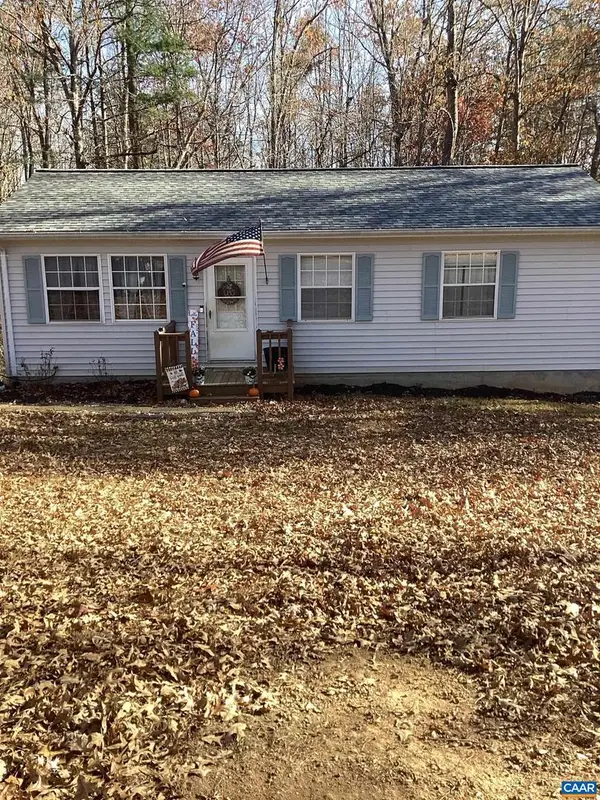 $267,900Pending3 beds 1 baths960 sq. ft.
$267,900Pending3 beds 1 baths960 sq. ft.318 Swift Run Rd, RUCKERSVILLE, VA 22968
MLS# 671051Listed by: REAL ESTATE III, INC.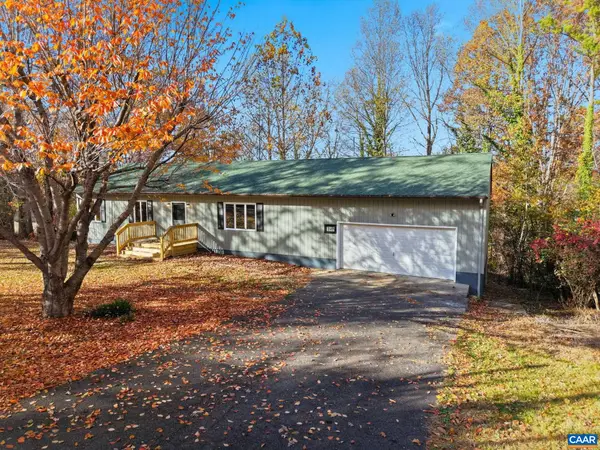 $399,000Active3 beds 2 baths2,470 sq. ft.
$399,000Active3 beds 2 baths2,470 sq. ft.247 Goldenrod Rd, RUCKERSVILLE, VA 22968
MLS# 670742Listed by: OPENING DOORS REAL ESTATE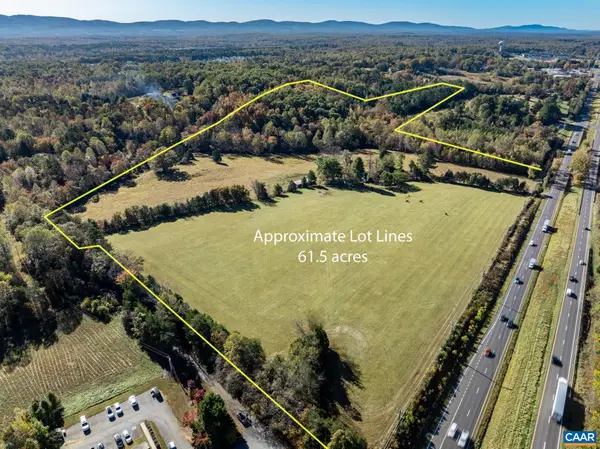 $6,500,000Active61.5 Acres
$6,500,000Active61.5 Acres7634 Seminole Trl, Ruckersville, VA 22968
MLS# 670683Listed by: BETTER HOMES & GARDENS R.E.-PATHWAYS
