59 London Ct, Ruckersville, VA 22968
Local realty services provided by:ERA Valley Realty
59 London Ct,Ruckersville, VA 22968
$839,000
- 4 Beds
- 4 Baths
- 6,800 sq. ft.
- Single family
- Pending
Listed by: julie ballard
Office: nest realty group
MLS#:670006
Source:CHARLOTTESVILLE
Price summary
- Price:$839,000
- Price per sq. ft.:$123.38
- Monthly HOA dues:$20.83
About this home
This beautiful modern home in the Godalming neighborhood offers a distinctive layout that sets it apart from others. Upon entering, you are greeted by a welcoming foyer with office space, making this home not just stylish but also functional. The main level offers convenient living with three bedrooms and two and a half baths all on one floor, while an additional bedroom and full bath are located on the terrace level. The exquisite kitchen features a combination of quartz and leathered granite countertops, seamlessly flowing into a spacious kitchen-dining-living area with soaring cathedral ceilings and elegant porcelain tile flooring. The main level is accented by stunning mahogany engineered hardwood floors, and the living room includes a cozy fireplace, perfect for relaxation. The terrace level provides a versatile second recreational space that can serve as a home gym or a theater room. With its impressive curb appeal and large covered front porch, this home invites you to enjoy the outdoors. Located just 29 minutes from the University of Virginia, 20 minutes from Shenandoah National Park, and only 4 minutes from Walmart, Lowe’s, and Starbucks, this property perfectly combines modern living with convenience.
Contact an agent
Home facts
- Year built:2018
- Listing ID #:670006
- Added:66 day(s) ago
- Updated:December 19, 2025 at 08:42 AM
Rooms and interior
- Bedrooms:4
- Total bathrooms:4
- Full bathrooms:3
- Half bathrooms:1
- Living area:6,800 sq. ft.
Heating and cooling
- Cooling:Central Air, Heat Pump
- Heating:Central
Structure and exterior
- Year built:2018
- Building area:6,800 sq. ft.
- Lot area:2.04 Acres
Schools
- High school:William Monroe
- Middle school:William Monroe
- Elementary school:Ruckersville
Utilities
- Water:Private, Well
- Sewer:Septic Tank
Finances and disclosures
- Price:$839,000
- Price per sq. ft.:$123.38
- Tax amount:$6,189 (2025)
New listings near 59 London Ct
- New
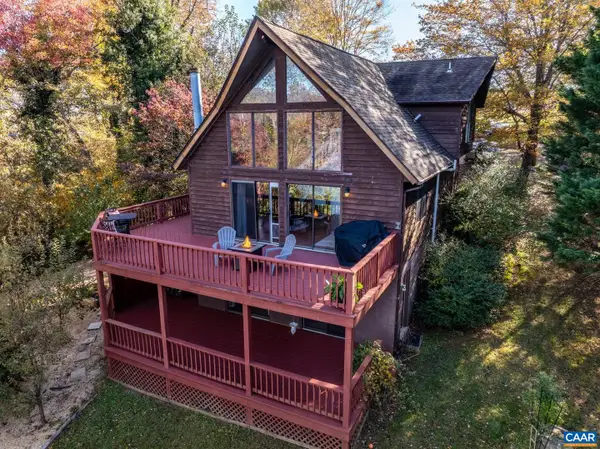 $419,900Active3 beds 2 baths2,208 sq. ft.
$419,900Active3 beds 2 baths2,208 sq. ft.107 Pine Bluff Rd, RUCKERSVILLE, VA 22968
MLS# 671886Listed by: FIND HOMES REALTY LLC 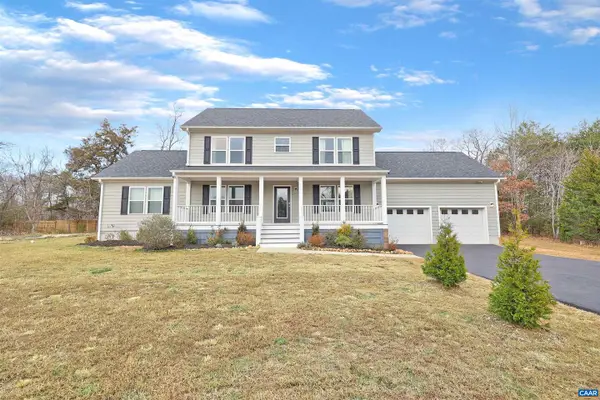 $599,900Active4 beds 5 baths2,373 sq. ft.
$599,900Active4 beds 5 baths2,373 sq. ft.154 Logan Dr, RUCKERSVILLE, VA 22968
MLS# 671641Listed by: REDFIN CORPORATION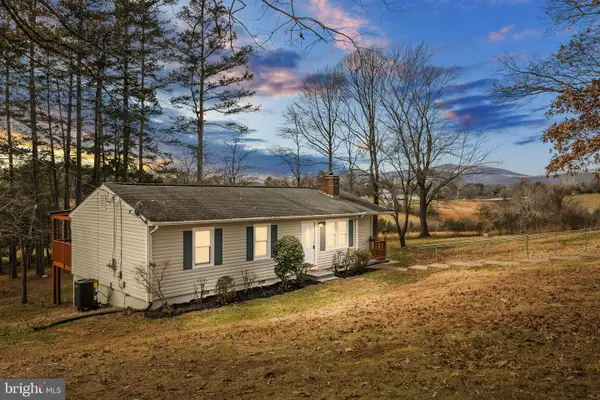 $350,000Pending3 beds 2 baths1,232 sq. ft.
$350,000Pending3 beds 2 baths1,232 sq. ft.42 Westview Rd, RUCKERSVILLE, VA 22968
MLS# VAGR2000782Listed by: KW METRO CENTER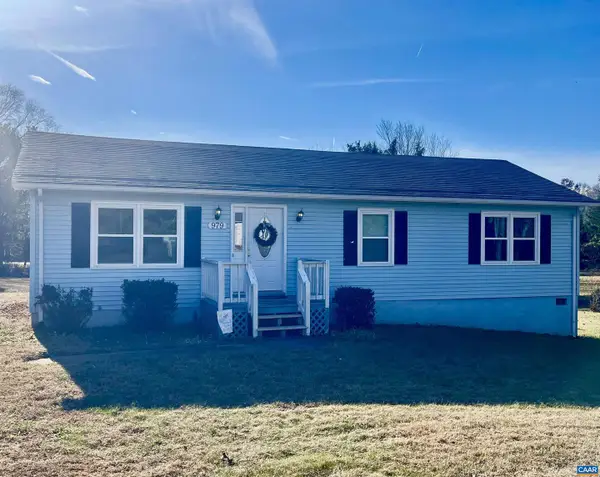 $299,000Pending3 beds 2 baths1,152 sq. ft.
$299,000Pending3 beds 2 baths1,152 sq. ft.979 Cedar Grove Rd, RUCKERSVILLE, VA 22968
MLS# 671442Listed by: EXP REALTY LLC - STAFFORD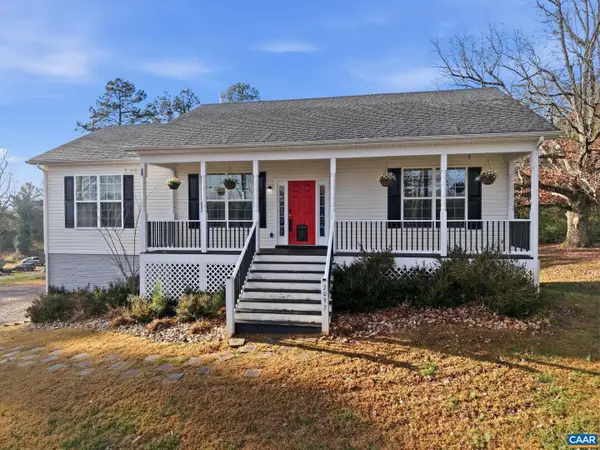 $436,900Active3 beds 3 baths2,000 sq. ft.
$436,900Active3 beds 3 baths2,000 sq. ft.2093 Swift Run Rd, RUCKERSVILLE, VA 22968
MLS# 671377Listed by: OPENING DOORS REAL ESTATE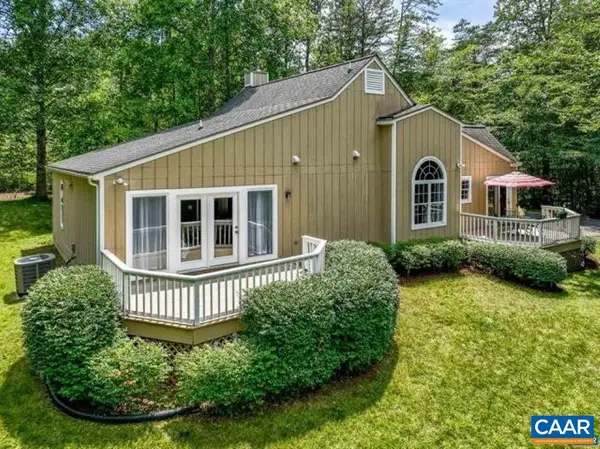 $424,900Pending3 beds 2 baths1,547 sq. ft.
$424,900Pending3 beds 2 baths1,547 sq. ft.28 W Cedar Dr, RUCKERSVILLE, VA 22968
MLS# 671043Listed by: RAY CADDELL & CO. REAL ESTATE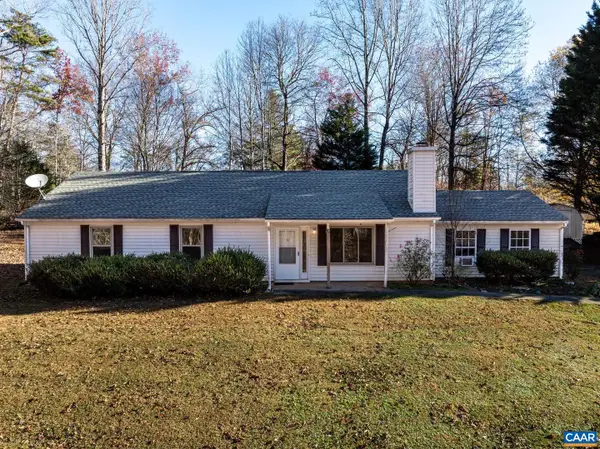 $295,000Pending3 beds 2 baths1,352 sq. ft.
$295,000Pending3 beds 2 baths1,352 sq. ft.364 Larkspur Rd, RUCKERSVILLE, VA 22968
MLS# 671214Listed by: NEST REALTY GROUP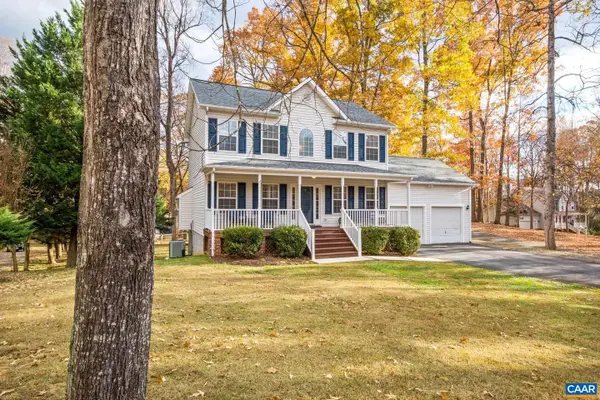 $515,000Pending3 beds 4 baths2,592 sq. ft.
$515,000Pending3 beds 4 baths2,592 sq. ft.500 Northridge Rd, RUCKERSVILLE, VA 22968
MLS# 671022Listed by: NEST REALTY GROUP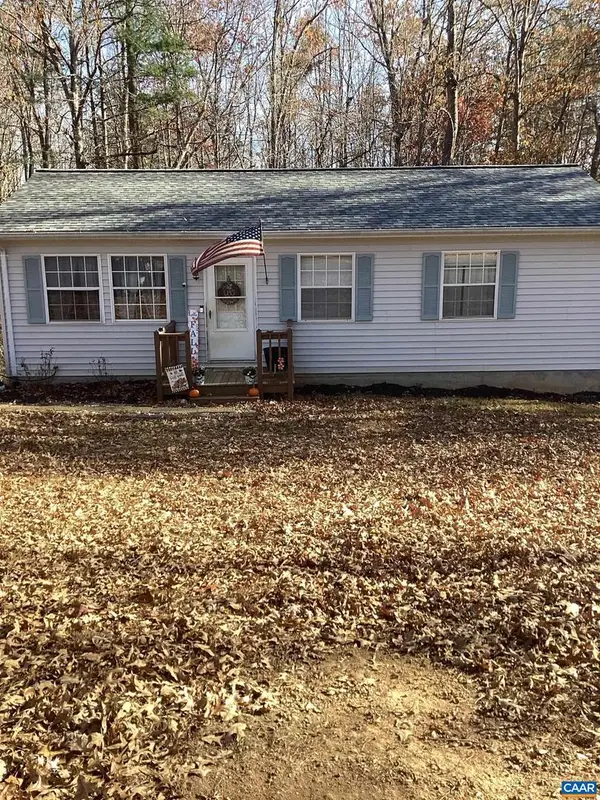 $267,900Pending3 beds 1 baths960 sq. ft.
$267,900Pending3 beds 1 baths960 sq. ft.318 Swift Run Rd, RUCKERSVILLE, VA 22968
MLS# 671051Listed by: REAL ESTATE III, INC.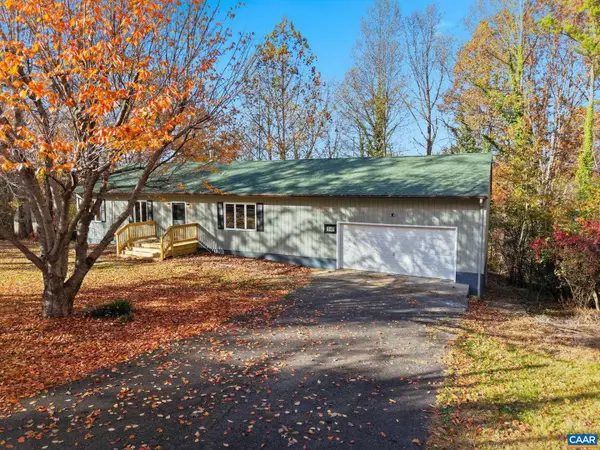 $399,000Active3 beds 2 baths2,470 sq. ft.
$399,000Active3 beds 2 baths2,470 sq. ft.247 Goldenrod Rd, RUCKERSVILLE, VA 22968
MLS# 670742Listed by: OPENING DOORS REAL ESTATE
