7 Horizon Drive, Ruckersville, VA 22968
Local realty services provided by:ERA Liberty Realty
7 Horizon Drive,Ruckersville, VA 22968
$1,099,000
- 4 Beds
- 4 Baths
- 3,959 sq. ft.
- Single family
- Active
Upcoming open houses
- Sat, Oct 1101:00 pm - 04:00 pm
Listed by:kathleen flasco
Office:samson properties
MLS#:VAGR2000770
Source:BRIGHTMLS
Price summary
- Price:$1,099,000
- Price per sq. ft.:$277.6
About this home
Welcome to 7 Horizon Drive, a brand new modern craftsman farmhouse offering approximately 4,000 sq. ft. of elegant living space on a generously sized, beautifully landscaped property. Designed with both luxury and comfort in mind, this home blends timeless architectural details with today’s most sought-after features. From the Hardie Plank siding and stone water table to the mahogany front door and inviting porches with tongue-and-groove ceilings, every element reflects thoughtful craftsmanship. Enjoy main-level living at its finest, featuring a tray-ceiling owner’s suite with an en suite bathroom and custom shelving, plus two additional bedrooms connected by a Jack-and-Jill bath. Wide-plank white oak hardwood floors flow throughout, and breathtaking mountain views from the main level enhance the open great room, anchored by a cathedral ceiling with cedar beams and a stone-surround gas fireplace with built-ins. The chef’s kitchen includes custom cabinetry, quartz countertops, tile backsplash, upgraded appliances, and a walk-in pantry with tailored shelving. The great room walks out to a spacious deck and covered screened porch, perfect for relaxing or entertaining. The finished walkout basement offers versatile living space, including a bedroom, full bathroom, and direct access to a covered patio, seamlessly connecting indoor and outdoor living. Built for comfort and efficiency, the home features 2x6 construction, spray foam insulation, Trane HVAC system with high-efficiency LP furnace, and a Navien tankless water heater with recirculation loop, along with upgraded tile baths with frameless glass, solid core interior doors, and designer finishes throughout. Conveniently situated between Charlottesville to the south, Route 29, and Washington, D.C. to the north, this home combines privacy and scenic beauty with easy access to major destinations. This residence is the perfect combination of craftsmanship, luxury, and everyday comfort, offering seamless indoor-outdoor living in a serene, scenic setting.
For navigation, please use 3304 Advance Mills Road, though the official address is 7 Horizon Drive.
This one won’t last long!
Contact an agent
Home facts
- Year built:2025
- Listing ID #:VAGR2000770
- Added:1 day(s) ago
- Updated:October 06, 2025 at 04:32 AM
Rooms and interior
- Bedrooms:4
- Total bathrooms:4
- Full bathrooms:3
- Half bathrooms:1
- Living area:3,959 sq. ft.
Heating and cooling
- Cooling:Central A/C
- Heating:Energy Star Heating System, Propane - Leased
Structure and exterior
- Roof:Architectural Shingle, Metal
- Year built:2025
- Building area:3,959 sq. ft.
- Lot area:2.46 Acres
Schools
- High school:WILLIAM MONROE
Utilities
- Water:Well
- Sewer:Approved System
Finances and disclosures
- Price:$1,099,000
- Price per sq. ft.:$277.6
- Tax amount:$308 (2024)
New listings near 7 Horizon Drive
- New
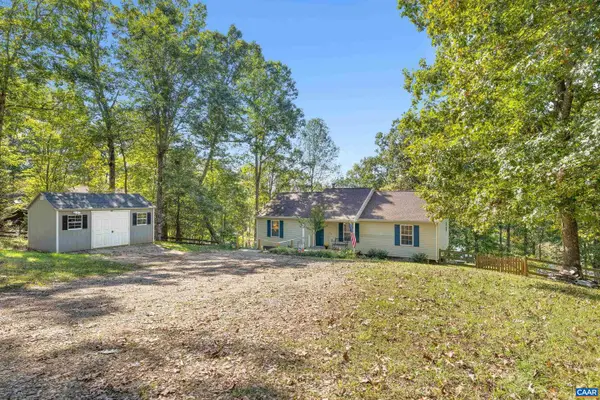 $445,000Active4 beds 3 baths2,392 sq. ft.
$445,000Active4 beds 3 baths2,392 sq. ft.528 Jonquil Rd, RUCKERSVILLE, VA 22968
MLS# 669721Listed by: STORY HOUSE REAL ESTATE - New
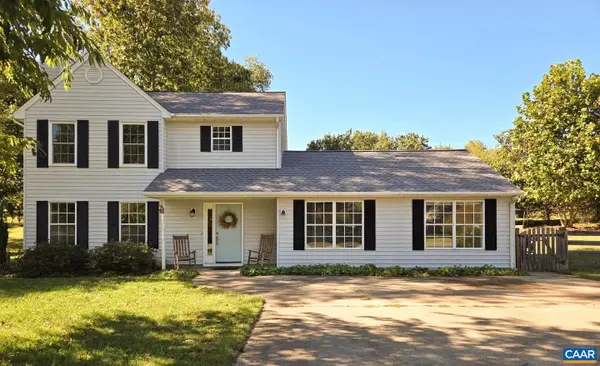 $424,900Active3 beds 3 baths2,157 sq. ft.
$424,900Active3 beds 3 baths2,157 sq. ft.28 Bernice Ln, RUCKERSVILLE, VA 22968
MLS# 669683Listed by: CORE REAL ESTATE PARTNERS LLC - New
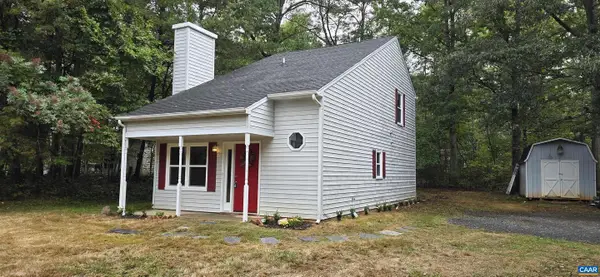 $339,000Active3 beds 2 baths1,200 sq. ft.
$339,000Active3 beds 2 baths1,200 sq. ft.611 Carnation Rd, RUCKERSVILLE, VA 22968
MLS# 669609Listed by: 1ST DOMINION REALTY INC-CHARLOTTESVILLE 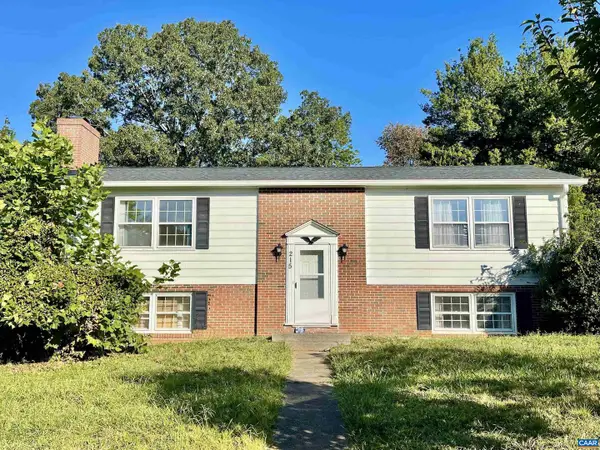 $199,900Pending4 beds 2 baths1,848 sq. ft.
$199,900Pending4 beds 2 baths1,848 sq. ft.215 Greene Lea Dr, RUCKERSVILLE, VA 22968
MLS# 669212Listed by: EXP REALTY LLC - STAFFORD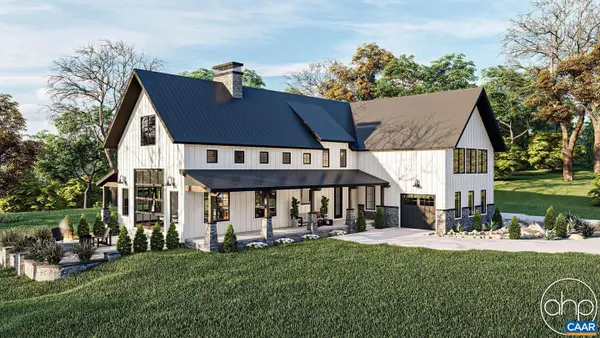 $1,785,000Active4 beds 4 baths3,371 sq. ft.
$1,785,000Active4 beds 4 baths3,371 sq. ft.Lot 5c Frays Mill Rd, RUCKERSVILLE, VA 22968
MLS# 659146Listed by: HOWARD HANNA ROY WHEELER REALTY - CHARLOTTESVILLE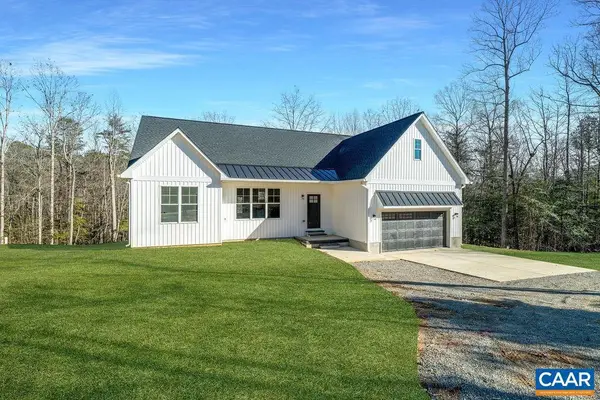 $1,485,000Active4 beds 4 baths2,922 sq. ft.
$1,485,000Active4 beds 4 baths2,922 sq. ft.Lot 5b Frays Mill Rd, RUCKERSVILLE, VA 22968
MLS# 659595Listed by: HOWARD HANNA ROY WHEELER REALTY - CHARLOTTESVILLE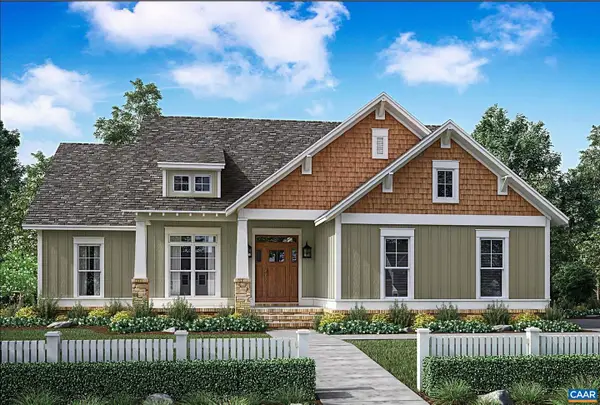 $889,900Active3 beds 2 baths1,676 sq. ft.
$889,900Active3 beds 2 baths1,676 sq. ft.5d Frays Mill Rd, RUCKERSVILLE, VA 22968
MLS# 662734Listed by: HOWARD HANNA ROY WHEELER REALTY - CHARLOTTESVILLE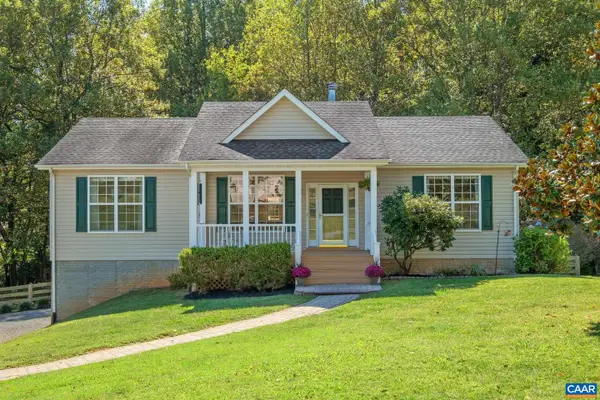 $404,000Pending3 beds 3 baths2,600 sq. ft.
$404,000Pending3 beds 3 baths2,600 sq. ft.15 Narcissus Rd, RUCKERSVILLE, VA 22968
MLS# 669380Listed by: NEST REALTY GROUP- New
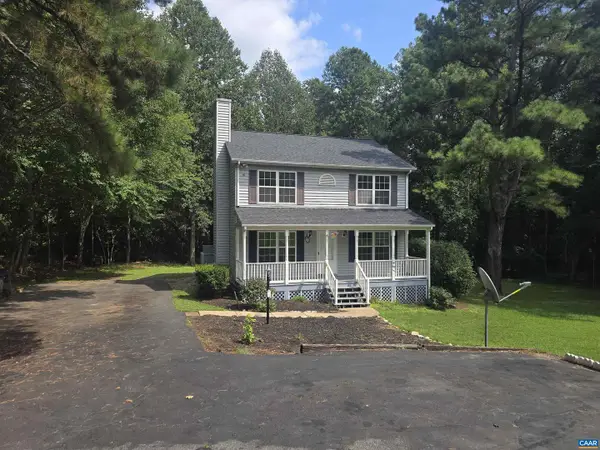 $399,900Active3 beds 3 baths1,568 sq. ft.
$399,900Active3 beds 3 baths1,568 sq. ft.259 Spring Oaks Ln, RUCKERSVILLE, VA 22968
MLS# 669455Listed by: HOMESELL REALTY
