736 Jonquil Rd, Ruckersville, VA 22968
Local realty services provided by:ERA Valley Realty
Listed by: julie ballard
Office: nest realty group
MLS#:670478
Source:CHARLOTTESVILLE
Price summary
- Price:$349,000
- Price per sq. ft.:$129.07
- Monthly HOA dues:$50
About this home
Experience lakeside living at its best with this charming 3-bedroom, 2-full-bath lakefront home in the desirable Twin Lakes subdivision. With stunning views of the community lake, this property is perfect for fishing and enjoying nature right in your backyard. As you enter, you'll appreciate the open floor plan that connects the living room, dining area, and kitchen, making it an ideal space for gatherings and family time. The home features new ceramic tile floors and fresh white cabinets that brighten the space, showcasing the recent upgrades. Step outside onto your deck overlooking the tranquil lake, providing a peaceful retreat just steps from your door. The large primary suite includes a convenient walk-in closet, and there’s an unfinished basement that’s ready for your personal touch, allowing you to craft the perfect space tailored to your needs. Additionally, the home comes with a brand-new roof, ensuring peace of mind for years to come. Don’t miss out on this fantastic opportunity to make this lakefront ranch your own!
Contact an agent
Home facts
- Year built:1998
- Listing ID #:670478
- Added:112 day(s) ago
- Updated:February 16, 2026 at 08:42 AM
Rooms and interior
- Bedrooms:3
- Total bathrooms:2
- Full bathrooms:2
- Living area:2,704 sq. ft.
Heating and cooling
- Cooling:Heat Pump
- Heating:Heat Pump
Structure and exterior
- Year built:1998
- Building area:2,704 sq. ft.
- Lot area:0.99 Acres
Schools
- High school:William Monroe
- Middle school:William Monroe
- Elementary school:Nathanael Greene
Utilities
- Water:Community Coop
- Sewer:Septic Tank
Finances and disclosures
- Price:$349,000
- Price per sq. ft.:$129.07
- Tax amount:$1,874 (2025)
New listings near 736 Jonquil Rd
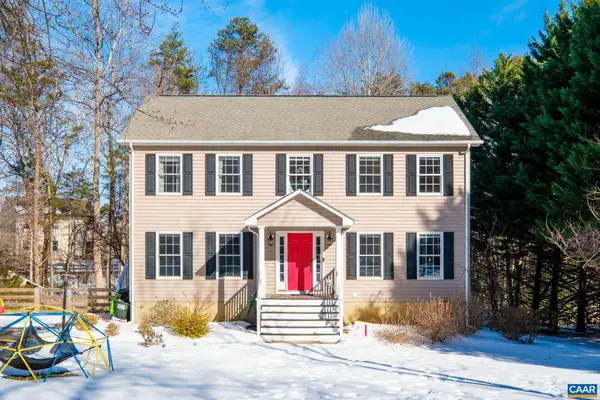 $550,000Pending4 beds 5 baths3,480 sq. ft.
$550,000Pending4 beds 5 baths3,480 sq. ft.237 Spring Haven Ln, Ruckersville, VA 22968
MLS# 673172Listed by: AVENUE REALTY, LLC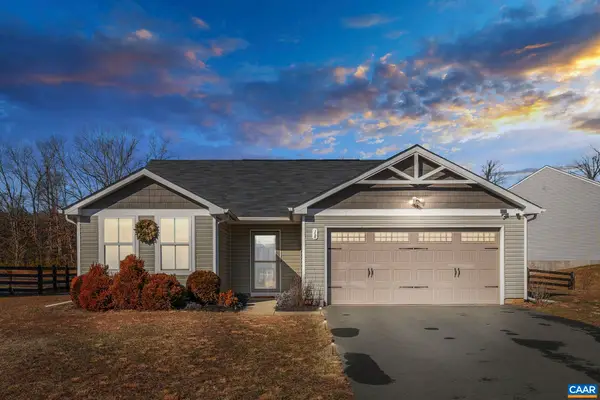 $385,000Pending3 beds 2 baths1,672 sq. ft.
$385,000Pending3 beds 2 baths1,672 sq. ft.18 Mannie Ct, Ruckersville, VA 22968
MLS# 672933Listed by: AVENUE REALTY, LLC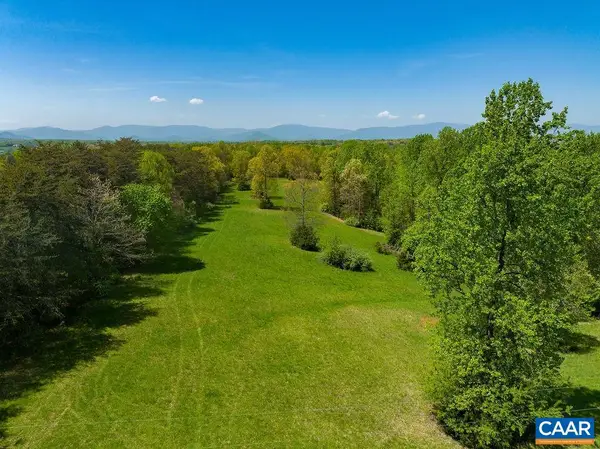 $284,500Pending8.06 Acres
$284,500Pending8.06 AcresTBD Frays Mill Rd, Ruckersville, VA 22968
MLS# 673051Listed by: MCLEAN FAULCONER INC., REALTOR- New
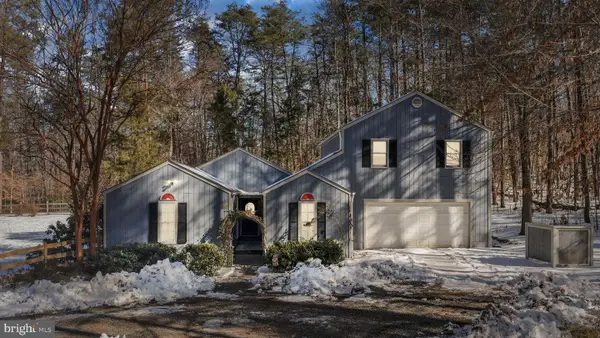 $499,000Active4 beds 3 baths2,268 sq. ft.
$499,000Active4 beds 3 baths2,268 sq. ft.79 E Cedar Dr, RUCKERSVILLE, VA 22968
MLS# VAGR2000806Listed by: CENTURY 21 NEW MILLENNIUM 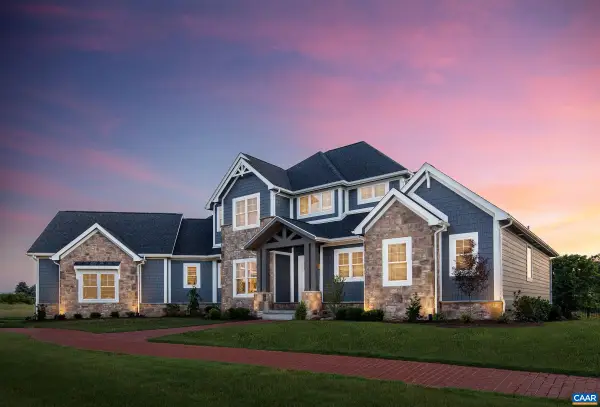 $1,531,389Active4 beds 4 baths4,202 sq. ft.
$1,531,389Active4 beds 4 baths4,202 sq. ft.18 Grange Commons Ridge, Ruckersville, VA 22968
MLS# 672832Listed by: HOWARD HANNA ROY WHEELER REALTY CO.- CHARLOTTESVILLE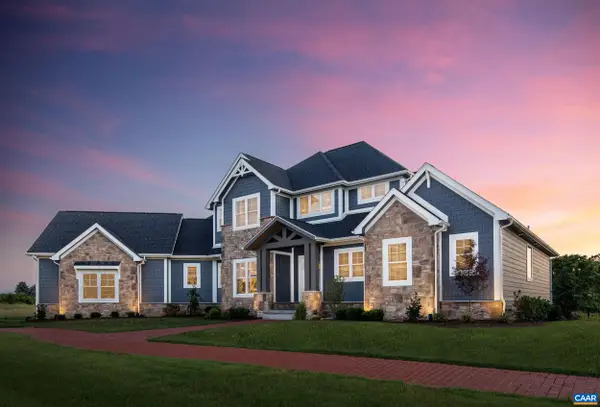 $1,566,370Active4 beds 4 baths4,944 sq. ft.
$1,566,370Active4 beds 4 baths4,944 sq. ft.17 Grange Commons Ridge, Ruckersville, VA 22968
MLS# 672831Listed by: HOWARD HANNA ROY WHEELER REALTY CO.- CHARLOTTESVILLE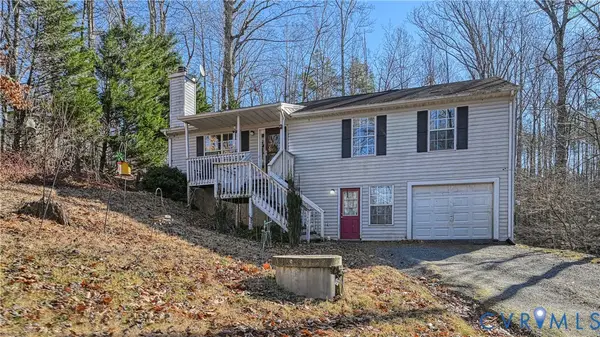 $199,000Pending3 beds 2 baths1,196 sq. ft.
$199,000Pending3 beds 2 baths1,196 sq. ft.398 Geranium Road, Ruckersville, VA 22968
MLS# 2602107Listed by: LLOYD'S REAL ESTATE LLC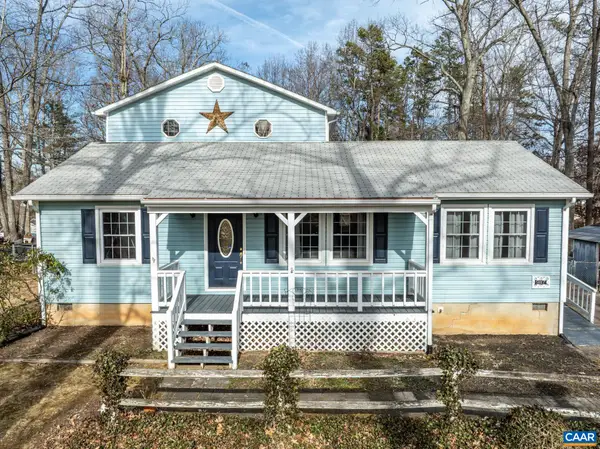 $370,000Pending3 beds 3 baths2,116 sq. ft.
$370,000Pending3 beds 3 baths2,116 sq. ft.987 Matthew Mill Rd, Ruckersville, VA 22968
MLS# 672784Listed by: FIND HOMES REALTY LLC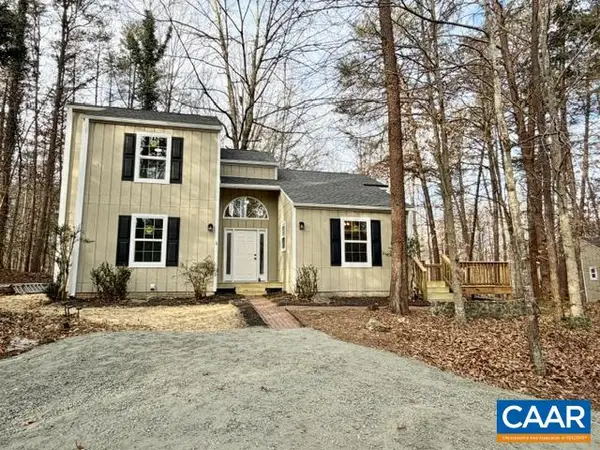 $479,990Active3 beds 2 baths1,680 sq. ft.
$479,990Active3 beds 2 baths1,680 sq. ft.93 Cedar Dr W, Ruckersville, VA 22968
MLS# 672782Listed by: KELLER WILLIAMS ALLIANCE - CHARLOTTESVILLE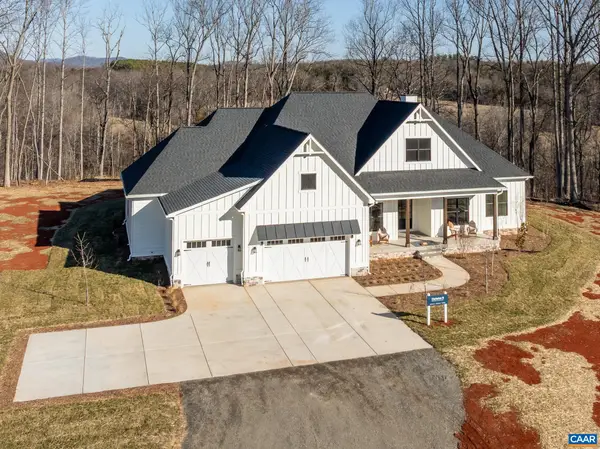 $1,975,000Active4 beds 4 baths7,871 sq. ft.
$1,975,000Active4 beds 4 baths7,871 sq. ft.290 Grange Commons Ridge, Ruckersville, VA 22968
MLS# 672575Listed by: HOWARD HANNA ROY WHEELER REALTY CO.- CHARLOTTESVILLE

