228 Cedar Ridge Dr, RUTHER GLEN, VA 22546
Local realty services provided by:ERA Central Realty Group

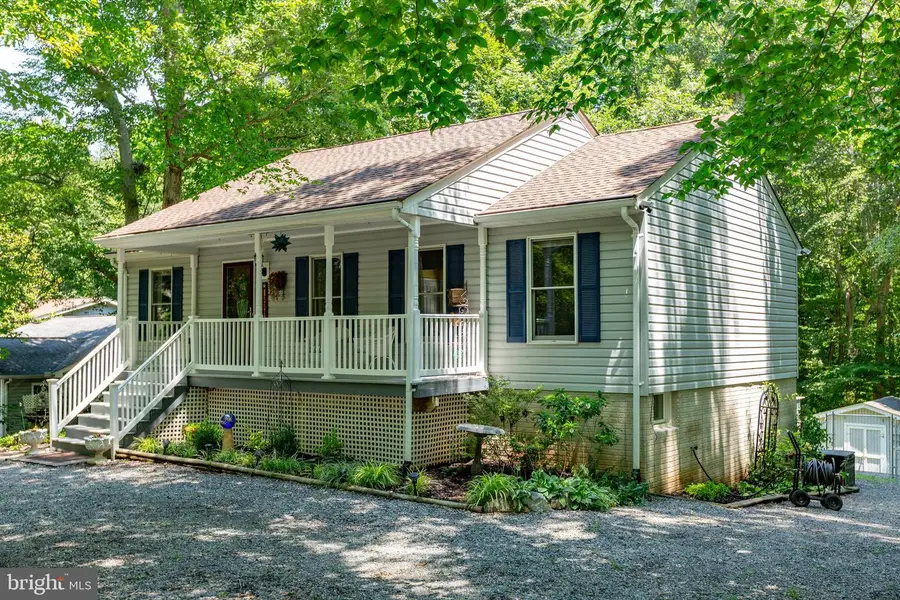
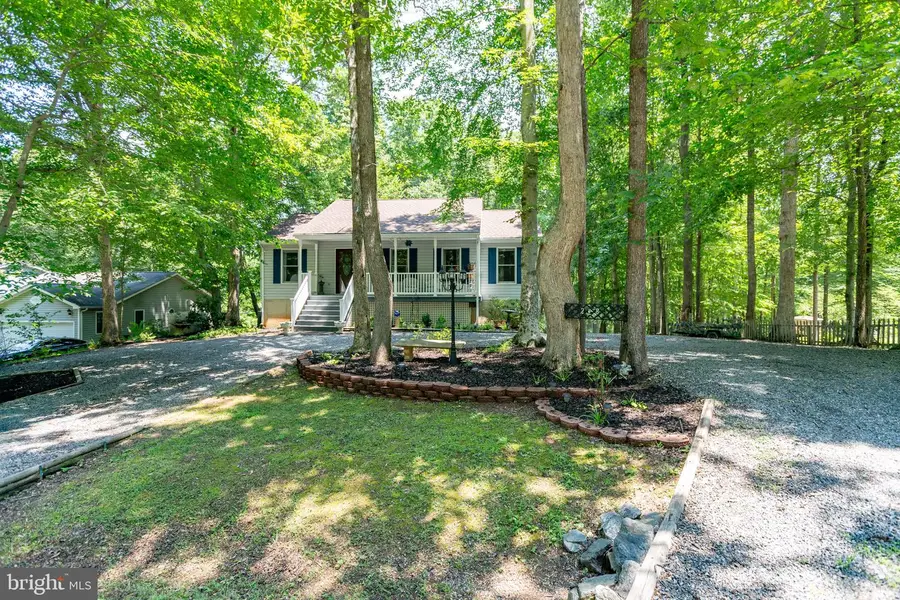
228 Cedar Ridge Dr,RUTHER GLEN, VA 22546
$359,900
- 3 Beds
- 3 Baths
- 1,814 sq. ft.
- Single family
- Pending
Listed by:bonnie ramey
Office:river fox realty, llc.
MLS#:VACV2008372
Source:BRIGHTMLS
Price summary
- Price:$359,900
- Price per sq. ft.:$198.4
- Monthly HOA dues:$145.67
About this home
The lake life is calling!
This charming 3-bedroom, 3-bath rambler is on almost 2/3-acre lot backing to woods, giving you the perfect mix of peace, privacy, and play.
Beautifully maintained this home offers over 1,800 sq. ft. of comfortable living space. It features a living room off of the country kitchen with newer stainless steel appliances, a primary bedroom with full bath, plus two additional bedrooms and a hall bath on the main level.
Step outside to enjoy a two-tier deck that leads down to a patio area, ideal for entertaining or relaxing in nature.
The finished walkout lower level includes a family room , a space great for an office, home gym, or craft room, additional bedroom, full bath, and a laundry room—perfect for multi-generational living or guests.
Exterior highlights include a covered front porch, new chain-link fencing, Gutter Helmet system, 2 sheds for great storage and a circular driveway with ample additional parking.
Located in a private lake community with gated security, you’ll have access to a wide range of amenities: swimming pools, a lake with beach, boat ramp, clubhouse, fitness center, picnic and play areas, basketball court, and more.
Enjoy peaceful living with a neighborhood that has it all—don’t miss your chance to call this one home!
Contact an agent
Home facts
- Year built:1989
- Listing Id #:VACV2008372
- Added:55 day(s) ago
- Updated:August 20, 2025 at 07:32 AM
Rooms and interior
- Bedrooms:3
- Total bathrooms:3
- Full bathrooms:3
- Living area:1,814 sq. ft.
Heating and cooling
- Cooling:Ceiling Fan(s), Central A/C, Heat Pump(s)
- Heating:Electric, Heat Pump(s)
Structure and exterior
- Roof:Architectural Shingle
- Year built:1989
- Building area:1,814 sq. ft.
- Lot area:0.63 Acres
Schools
- High school:CAROLINE
- Middle school:CAROLINE
- Elementary school:LEWIS AND CLARK
Utilities
- Water:Public
- Sewer:On Site Septic
Finances and disclosures
- Price:$359,900
- Price per sq. ft.:$198.4
- Tax amount:$1,669 (2024)
New listings near 228 Cedar Ridge Dr
- New
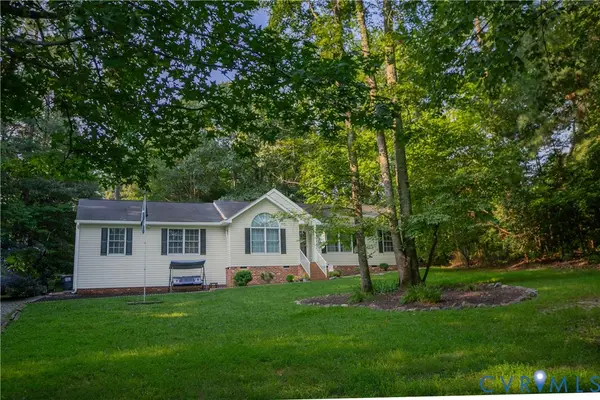 $370,000Active3 beds 2 baths1,164 sq. ft.
$370,000Active3 beds 2 baths1,164 sq. ft.7 Posterity Cove, Ruther Glen, VA 22546
MLS# 2522389Listed by: HOMETOWN REALTY - Coming Soon
 $329,900Coming Soon3 beds 4 baths
$329,900Coming Soon3 beds 4 baths18413 Congressional Cir, RUTHER GLEN, VA 22546
MLS# VACV2008690Listed by: SAMSON PROPERTIES - New
 $669,999Active5 beds 4 baths3,994 sq. ft.
$669,999Active5 beds 4 baths3,994 sq. ft.7268 Founders Hill Ave, RUTHER GLEN, VA 22546
MLS# VACV2008702Listed by: LPT REALTY, LLC - New
 $614,999Active4 beds 4 baths3,748 sq. ft.
$614,999Active4 beds 4 baths3,748 sq. ft.7280 Founders Hill Ave, RUTHER GLEN, VA 22546
MLS# VACV2008700Listed by: LPT REALTY, LLC - New
 $629,999Active4 beds 3 baths6,313 sq. ft.
$629,999Active4 beds 3 baths6,313 sq. ft.7262 Founders Hill Ave, RUTHER GLEN, VA 22546
MLS# VACV2008698Listed by: LPT REALTY, LLC - Coming Soon
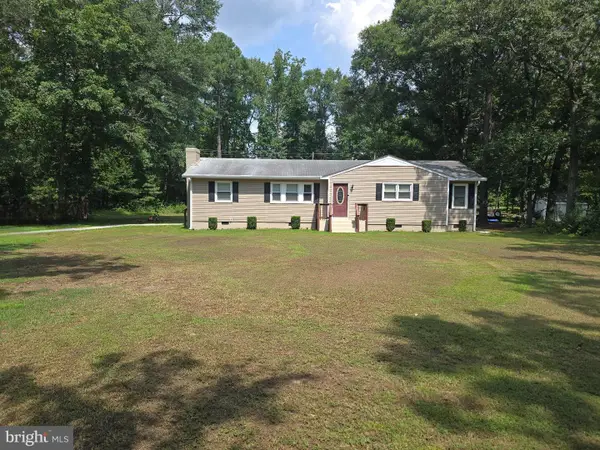 $369,900Coming Soon3 beds 3 baths
$369,900Coming Soon3 beds 3 baths25073 Oxford Rd, RUTHER GLEN, VA 22546
MLS# VACV2008696Listed by: SAMSON PROPERTIES - New
 $435,000Active4 beds 3 baths2,503 sq. ft.
$435,000Active4 beds 3 baths2,503 sq. ft.20332 Frog Level Road, Ruther Glen, VA 22546
MLS# 2523100Listed by: NEXTHOME ADVANTAGE - New
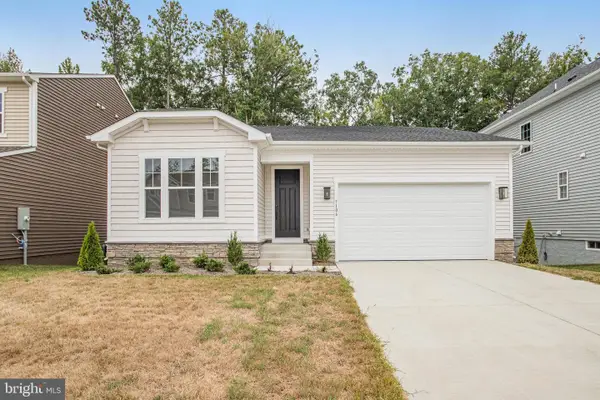 $509,999Active3 beds 2 baths1,790 sq. ft.
$509,999Active3 beds 2 baths1,790 sq. ft.7106 Braxton Ct, RUTHER GLEN, VA 22546
MLS# VACV2008694Listed by: LPT REALTY, LLC - New
 $350,000Active4 beds 3 baths1,776 sq. ft.
$350,000Active4 beds 3 baths1,776 sq. ft.63 Bishop Cv, RUTHER GLEN, VA 22546
MLS# VACV2008680Listed by: BURRELL REALTY - New
 $339,999Active3 beds 4 baths1,820 sq. ft.
$339,999Active3 beds 4 baths1,820 sq. ft.18279 Democracy Ave, RUTHER GLEN, VA 22546
MLS# VACV2008676Listed by: REFORM REALTY
