23036 Sir Barton Ct, RUTHER GLEN, VA 22546
Local realty services provided by:ERA Cole Realty
23036 Sir Barton Ct,RUTHER GLEN, VA 22546
$315,000
- 3 Beds
- 4 Baths
- 2,320 sq. ft.
- Townhouse
- Active
Upcoming open houses
- Sat, Sep 2012:00 pm - 02:00 pm
Listed by:holly perkins
Office:exp realty, llc.
MLS#:VACV2008828
Source:BRIGHTMLS
Price summary
- Price:$315,000
- Price per sq. ft.:$135.78
- Monthly HOA dues:$72
About this home
Spacious Townhome Surrounded by Nature & Everyday Convenience
This beautifully maintained 3-bedroom, 2 full bath, 2 half bath townhome offers over 2,300 sq. ft. of flexible living space designed for both relaxation and entertaining.
The main level features a bright and open living room, complete with custom shelving that adds both charm and functionality. A versatile dining area can easily double as a home office, while the eat-in breakfast nook provides a cozy space for casual meals.
Upstairs, the primary suite is generously sized with its own private en suite, while the additional bedrooms offer comfort for family or guests. Thoughtful touches like faux wood blinds throughout add style and ease while the primary walk-in closet offers a custom organization system you didn't know you needed until now!
The lower level is a standout, featuring a kitchenette—perfect for game day spreads, holiday gatherings, or movie nights. Step right out to the fenced backyard, ideal for kids or pets, or enjoy your morning coffee on the back deck overlooking the trees and listening to nature talk!
Practical updates and care make this home worry-free: a new roof in 2021, annual system maintenance, and a well-kept yard all speak to the pride of ownership.
Located walking distance to the park, just minutes from I-95, and only 10 minutes to historic Bowling Green, this home delivers the best of both convenience and community.
Don’t miss the chance to make this townhome yours—where space, comfort, and location all come together!
Contact an agent
Home facts
- Year built:2006
- Listing ID #:VACV2008828
- Added:7 day(s) ago
- Updated:September 17, 2025 at 01:47 PM
Rooms and interior
- Bedrooms:3
- Total bathrooms:4
- Full bathrooms:2
- Half bathrooms:2
- Living area:2,320 sq. ft.
Heating and cooling
- Cooling:Central A/C
- Heating:Forced Air, Natural Gas
Structure and exterior
- Roof:Composite
- Year built:2006
- Building area:2,320 sq. ft.
Schools
- High school:CAROLINE
- Middle school:CAROLINE
- Elementary school:MADISON
Utilities
- Water:Public
- Sewer:Public Sewer
Finances and disclosures
- Price:$315,000
- Price per sq. ft.:$135.78
- Tax amount:$1,590 (2024)
New listings near 23036 Sir Barton Ct
- New
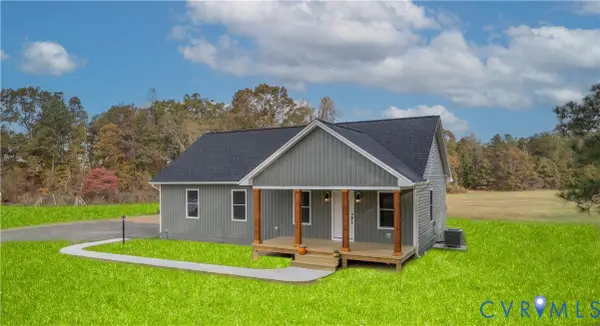 $355,000Active3 beds 2 baths1,288 sq. ft.
$355,000Active3 beds 2 baths1,288 sq. ft.00 Countyline Church Road, Ruther Glen, VA 22546
MLS# 2526157Listed by: HOMETOWN REALTY SERVICES INC - Coming Soon
 $330,000Coming Soon3 beds 2 baths
$330,000Coming Soon3 beds 2 baths659 Lake Caroline Dr, RUTHER GLEN, VA 22546
MLS# VACV2008854Listed by: HOMETOWN REALTY SERVICES, INC. - New
 $45,000Active0.38 Acres
$45,000Active0.38 Acres509 Freedom Drive, Ruther Glen, VA 22546
MLS# 2526187Listed by: HOMETOWN REALTY - New
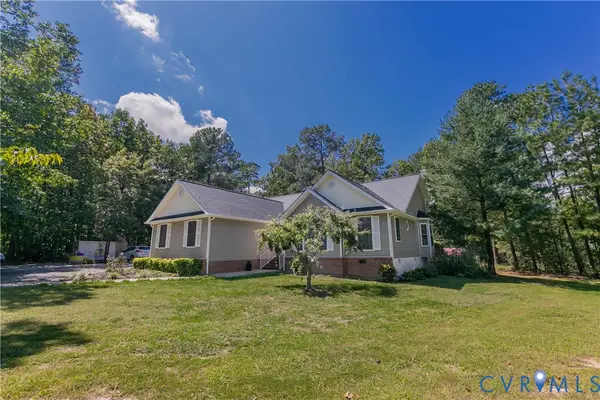 $565,000Active3 beds 2 baths1,730 sq. ft.
$565,000Active3 beds 2 baths1,730 sq. ft.401 Loyalist Drive, Ruther Glen, VA 22546
MLS# 2525986Listed by: HOMETOWN REALTY - New
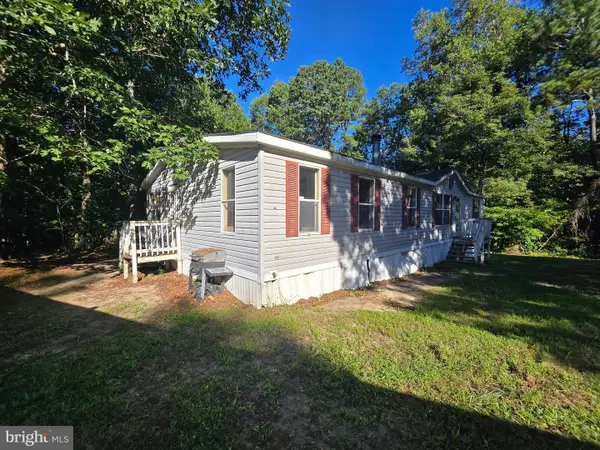 $179,900Active3 beds 2 baths1,456 sq. ft.
$179,900Active3 beds 2 baths1,456 sq. ft.19373 Monroeville Rd, RUTHER GLEN, VA 22546
MLS# VACV2008842Listed by: RENOMAX REAL ESTATE - Coming Soon
 $485,000Coming Soon3 beds 3 baths
$485,000Coming Soon3 beds 3 baths6619 Sacagawea St, RUTHER GLEN, VA 22546
MLS# VACV2008850Listed by: KW METRO CENTER - New
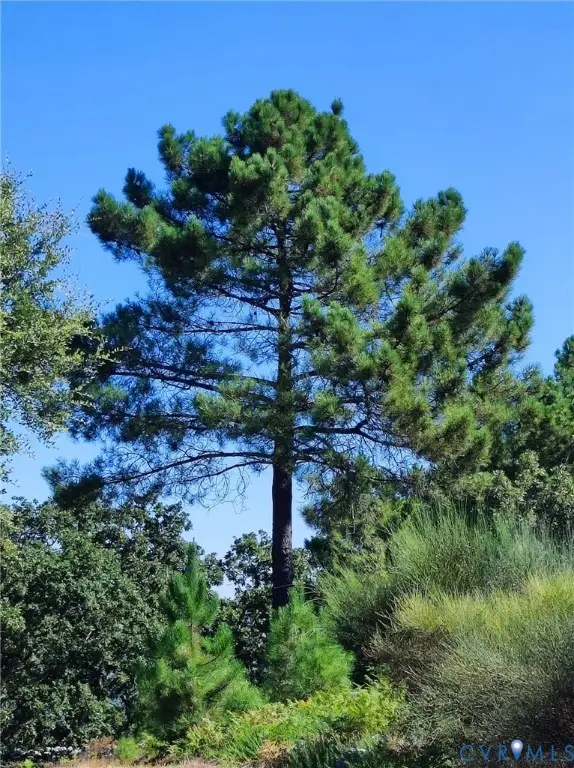 $150,000Active9.7 Acres
$150,000Active9.7 AcresAddress Withheld By Seller, Ruther Glen, VA 22546
MLS# 2525956Listed by: RICKS & ASSOCIATES LLC - New
 $315,000Active3 beds 2 baths1,017 sq. ft.
$315,000Active3 beds 2 baths1,017 sq. ft.229 Estate Dr, RUTHER GLEN, VA 22546
MLS# VACV2008664Listed by: 1ST CHOICE BETTER HOMES & LAND, LC - New
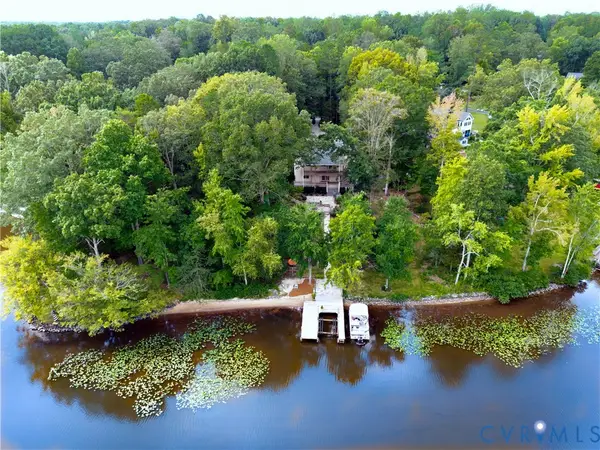 $825,000Active3 beds 3 baths2,380 sq. ft.
$825,000Active3 beds 3 baths2,380 sq. ft.362 Lake Caroline Drive, Ruther Glen, VA 22546
MLS# 2525787Listed by: HOMETOWN REALTY - New
 $390,000Active4 beds 3 baths1,944 sq. ft.
$390,000Active4 beds 3 baths1,944 sq. ft.227 Stafford Dr, RUTHER GLEN, VA 22546
MLS# VACV2008848Listed by: SAMSON PROPERTIES
