2412 Quail Oak Dr, Ruther Glen, VA 22546
Local realty services provided by:O'BRIEN REALTY ERA POWERED
2412 Quail Oak Dr,Ruther Glen, VA 22546
$324,900
- 3 Beds
- 2 Baths
- 1,008 sq. ft.
- Single family
- Pending
Listed by: amy cherry taylor, korrie hairfield dutcher
Office: porch & stable realty, llc.
MLS#:VACV2009070
Source:BRIGHTMLS
Price summary
- Price:$324,900
- Price per sq. ft.:$322.32
About this home
Conveniently tucked in Ladysmith (and no HOA!), 2412 Quail Oak Drive blends modern single-level living, thoughtful updates and small-town peace under one roof! The home, built in 1977 and just refreshed throughout, spans 1,008 square feet with three bedrooms and two baths. It sits on a roomy half-acre lot surrounded by mature trees in the no-HOA Campbell’s Creek community. Curb appeal comes naturally here thanks to three towering oaks shading the front lawn, a paved driveway and a gray-and-white exterior accented by royal-blue shutters. Around back, a fully fenced yard features two storage sheds—one with a lean-to for added coverage—and a spacious 24-by-12-foot deck with vinyl railings, perfect for grilling or relaxing under the canopy of four additional oaks. How relaxing! Inside, an open floor plan welcomes you the moment you step through the front door. The living room flows seamlessly into the dining area and bright, modern kitchen, which was recently reimagined with all-white cabinetry, quartzite countertops, a deep stainless-steel sink, new microwave and range and a full suite of appliances in excellent condition. The three carpeted bedrooms provide comfort and flexibility, while both bathrooms shine with new toilets! One bathroom has a stand-up shower and single sink; the other has a classic tub/shower combo. The updates continue behind the scenes with an instant hot-water heater, a newer HVAC system that’s regularly serviced and accessible crawl and attic spaces offering extra storage. Fresh paint, new carpets in each bedroom, and upgraded lighting and ceiling fans throughout make the home feel totally move-in ready, folks! The location adds even more appeal! Enjoy easy access to I-95 (5 minutes to the Ladysmith exit!), with grocery, dining and shopping selections just five minutes away. Lake Anna recreation is a quick 25-minute drive, while Cosner’s Corner, Spotsylvania Regional Medical Center and the Spotsylvania VRE station are within 25 minutes. Downtown Fredericksburg and all its charm are just a half hour north, making this home ideal for those seeking both tranquility and connectivity! Whether you’re a first-time buyer, downsizer or simply searching for a quiet, updated retreat with easy access to everything, 2412 Quail Oak Drive delivers value, comfort and that classic Virginia setting! Book your showing ASAP!
Contact an agent
Home facts
- Year built:1977
- Listing ID #:VACV2009070
- Added:64 day(s) ago
- Updated:January 01, 2026 at 11:42 PM
Rooms and interior
- Bedrooms:3
- Total bathrooms:2
- Full bathrooms:2
- Living area:1,008 sq. ft.
Heating and cooling
- Cooling:Central A/C
- Heating:Electric, Heat Pump(s)
Structure and exterior
- Roof:Shingle
- Year built:1977
- Building area:1,008 sq. ft.
Schools
- High school:CAROLINE
- Middle school:CAROLINE
- Elementary school:LEWIS AND CLARK
Utilities
- Water:Public
- Sewer:Public Sewer
Finances and disclosures
- Price:$324,900
- Price per sq. ft.:$322.32
- Tax amount:$995 (2024)
New listings near 2412 Quail Oak Dr
- New
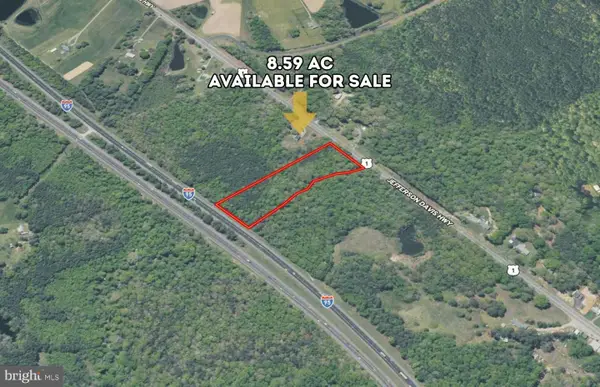 $119,900Active8.59 Acres
$119,900Active8.59 Acres00 Jefferson Davis Hwy, RUTHER GLEN, VA 22546
MLS# VACV2009316Listed by: THE GREENE REALTY GROUP - Coming Soon
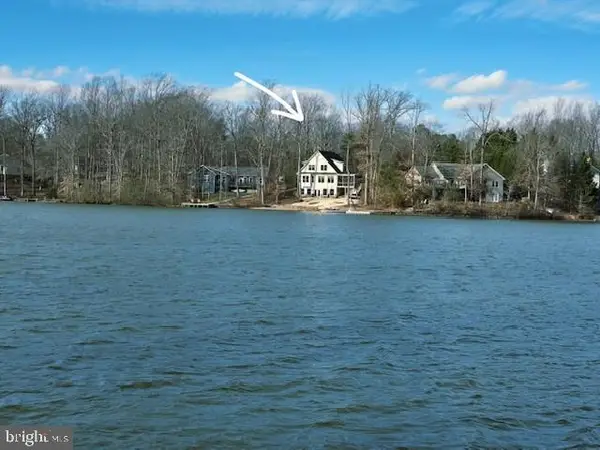 $900,000Coming Soon4 beds 3 baths
$900,000Coming Soon4 beds 3 baths401 Land 'or Dr, RUTHER GLEN, VA 22546
MLS# VACV2009314Listed by: LONG & FOSTER - New
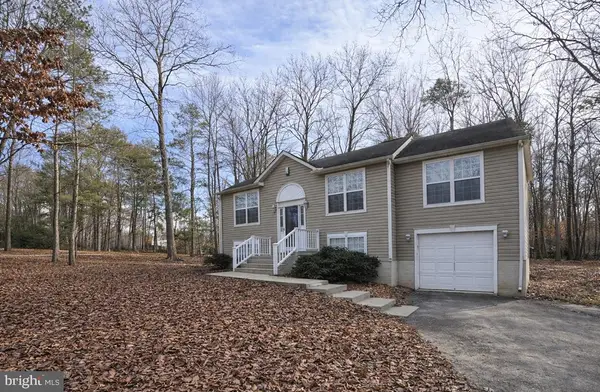 $355,000Active4 beds 2 baths1,372 sq. ft.
$355,000Active4 beds 2 baths1,372 sq. ft.521 Welsh Dr, RUTHER GLEN, VA 22546
MLS# VACV2009312Listed by: T&G REAL ESTATE ADVISORS, INC. - New
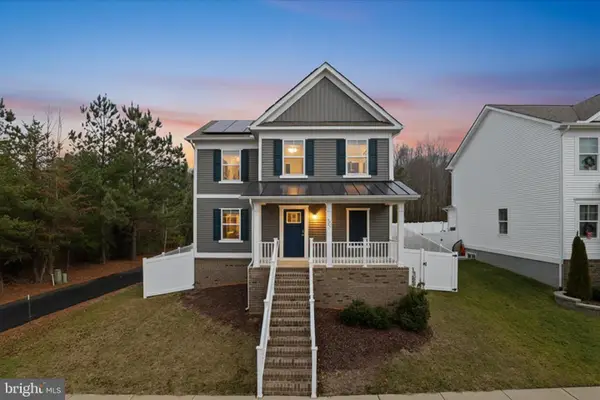 $515,000Active3 beds 3 baths2,234 sq. ft.
$515,000Active3 beds 3 baths2,234 sq. ft.6619 Sacagawea St, RUTHER GLEN, VA 22546
MLS# VACV2009306Listed by: KW METRO CENTER - New
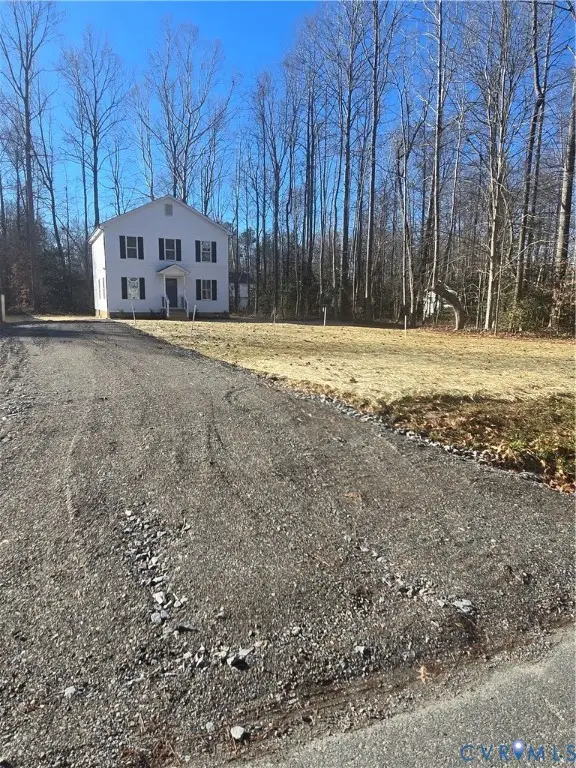 $399,000Active3 beds 3 baths2,016 sq. ft.
$399,000Active3 beds 3 baths2,016 sq. ft.12084 Red Pine Road, Ruther Glen, VA 22546
MLS# 2530707Listed by: MAS REALTY LLC 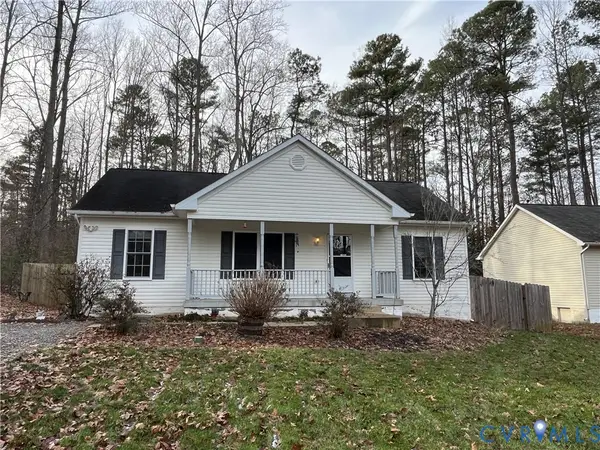 $295,000Active3 beds 2 baths1,232 sq. ft.
$295,000Active3 beds 2 baths1,232 sq. ft.209 Norfolk Drive, Ruther Glen, VA 22546
MLS# 2533513Listed by: REALTY OF AMERICA LLC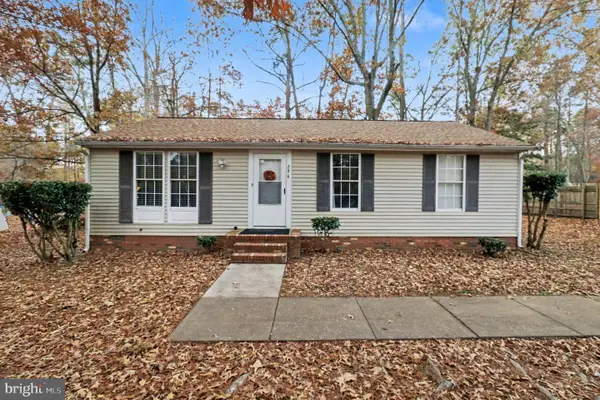 $275,000Active3 beds 2 baths960 sq. ft.
$275,000Active3 beds 2 baths960 sq. ft.296 Devon Dr, RUTHER GLEN, VA 22546
MLS# VACV2009284Listed by: CENTURY 21 NEW MILLENNIUM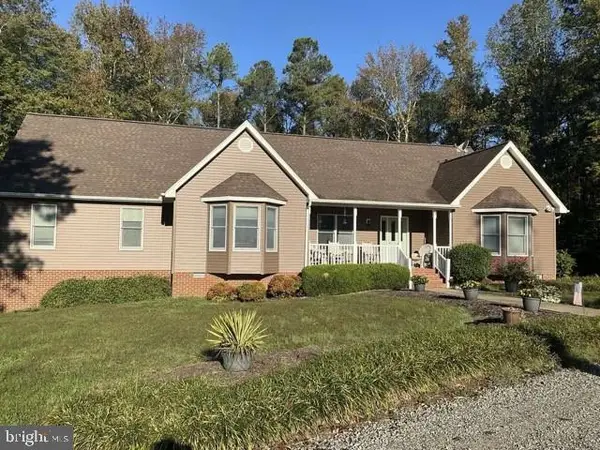 $929,900Active3 beds 2 baths1,992 sq. ft.
$929,900Active3 beds 2 baths1,992 sq. ft.18156 Countyline Church Rd, RUTHER GLEN, VA 22546
MLS# VACV2009288Listed by: HAWKINS REAL ESTATE COMPANY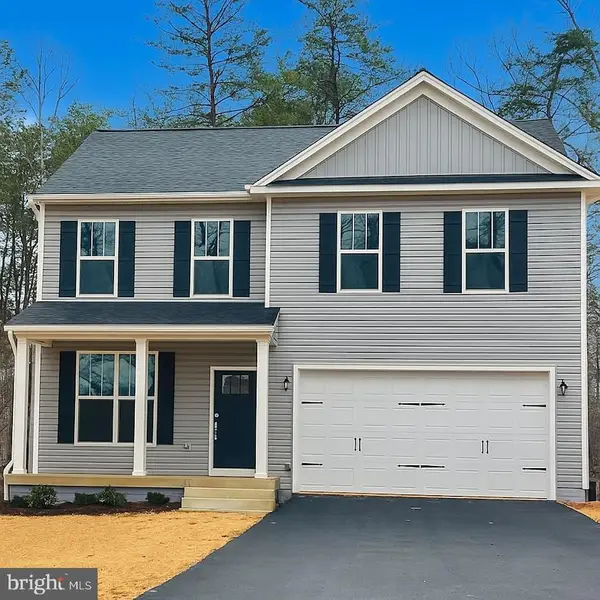 $474,900Active4 beds 3 baths2,206 sq. ft.
$474,900Active4 beds 3 baths2,206 sq. ft.200 Victoria Dr, RUTHER GLEN, VA 22546
MLS# VACV2009282Listed by: MACDOC PROPERTY MANGEMENT LLC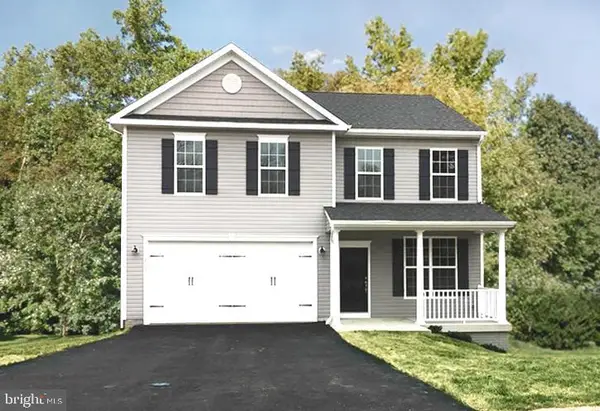 $499,900Active4 beds 3 baths2,500 sq. ft.
$499,900Active4 beds 3 baths2,500 sq. ft.502 Smith Dr, RUTHER GLEN, VA 22546
MLS# VACV2009286Listed by: MACDOC PROPERTY MANGEMENT LLC
