502 Smith Drive, Ruther Glen, VA 22546
Local realty services provided by:ERA Real Estate Professionals
Listed by: emily schroeder
Office: macdoc property management, ll
MLS#:2531903
Source:RV
Price summary
- Price:$499,900
- Price per sq. ft.:$226.61
- Monthly HOA dues:$134
About this home
FOUNDATION HOMES PRESENTS......LAKE CAROLINE! LAKE ACCESS- UNDER CONSTRUCTION- EARLY STAGES- AVAILABLE MARCH 2026... Welcome in the spring season in this beautiful, craftsman-style Reese Model home by Foundation Homes in the sought after Lake Caroline community. This 4 bedroom, 2.5 bath house is designed with thoughtful features and high-quality finishes. The house includes a dedicated home office with double French doors, offering a perfect space for remote work or study. The oversized master bedroom is a retreat with a soaker tub and a walk-in shower. Plenty of closet space throughout the house accommodates all storage needs. Noteworthy upgrades such as dovetail, soft-close cabinets, granite countertops, vinyl plank flooring with 9 ft ceilings on the first floor, ship lap electric fireplace with a beautiful wooden mantle, and a back deck are included. An unfinished walk-up basement, a paved driveway, concrete lead walks, and craftsman-style finishes add to the charm of this property. It comes with 30-year architectural shingles, upgraded appliances, and a builder's warranty, ensuring peace of mind. Want to have lake life, but still want to be close to shopping restaurants, and I-95? Lake Caroline is the best of both worlds; lake life just minutes from I-95 and Route 1. The gated lake community offers something for everyone; amenities like a pool, a beach, a lake, parks, playgrounds, basketball court, and more. Choose a brand new, quality-constructed home and bypass the repair costs often associated with existing homes. Make this house in a thriving lake community your new home. *Photos are similar to the house under construction., but not exact. Please see selections in Docs for exact choices.
Contact an agent
Home facts
- Year built:2025
- Listing ID #:2531903
- Added:28 day(s) ago
- Updated:December 18, 2025 at 02:54 AM
Rooms and interior
- Bedrooms:4
- Total bathrooms:3
- Full bathrooms:2
- Half bathrooms:1
- Living area:2,206 sq. ft.
Heating and cooling
- Cooling:Central Air
- Heating:Electric, Heat Pump
Structure and exterior
- Roof:Shingle
- Year built:2025
- Building area:2,206 sq. ft.
- Lot area:0.79 Acres
Schools
- High school:Caroline
- Middle school:Caroline
- Elementary school:Lewis & Clark
Utilities
- Water:Public
- Sewer:Engineered Septic
Finances and disclosures
- Price:$499,900
- Price per sq. ft.:$226.61
- Tax amount:$208 (2025)
New listings near 502 Smith Drive
- New
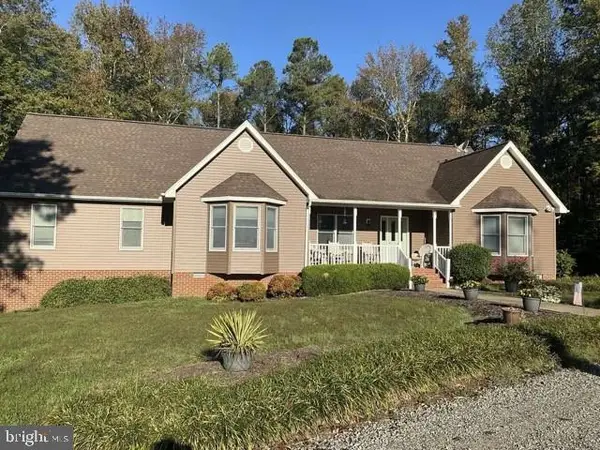 $929,900Active3 beds 2 baths1,992 sq. ft.
$929,900Active3 beds 2 baths1,992 sq. ft.18156 Countyline Church Rd, RUTHER GLEN, VA 22546
MLS# VACV2009288Listed by: HAWKINS REAL ESTATE COMPANY - New
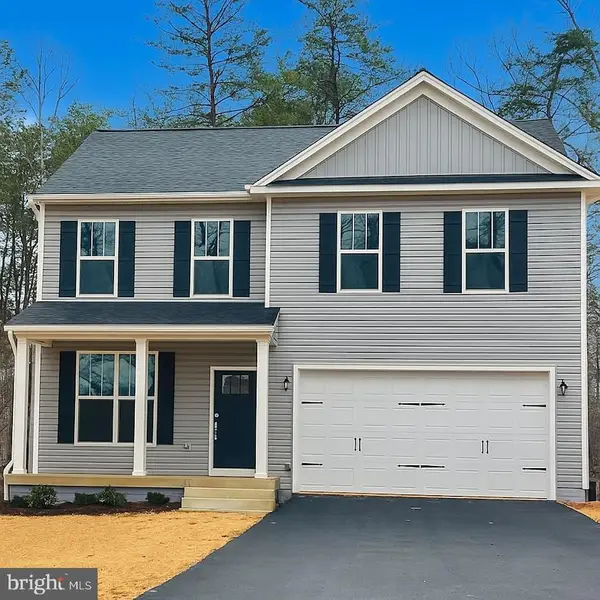 $474,900Active4 beds 3 baths2,206 sq. ft.
$474,900Active4 beds 3 baths2,206 sq. ft.200 Victoria Dr, RUTHER GLEN, VA 22546
MLS# VACV2009282Listed by: MACDOC PROPERTY MANGEMENT LLC - New
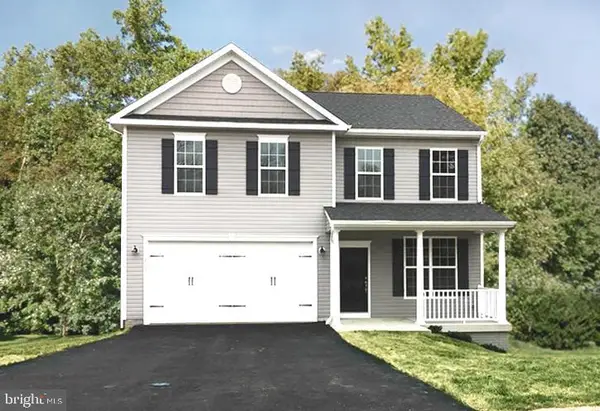 $499,900Active4 beds 3 baths2,500 sq. ft.
$499,900Active4 beds 3 baths2,500 sq. ft.502 Smith Dr, RUTHER GLEN, VA 22546
MLS# VACV2009286Listed by: MACDOC PROPERTY MANGEMENT LLC - Coming Soon
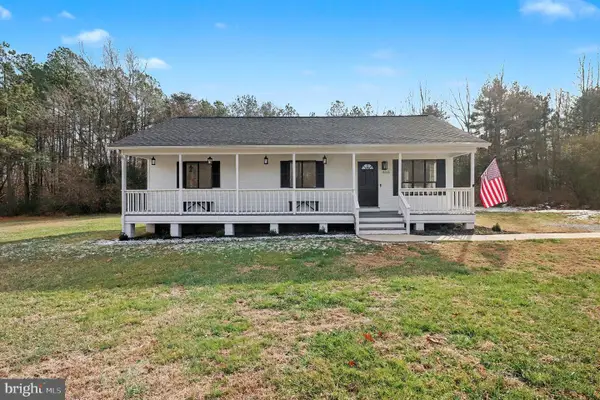 $359,900Coming Soon3 beds 2 baths
$359,900Coming Soon3 beds 2 baths8016 Long Creek Dr, RUTHER GLEN, VA 22546
MLS# VACV2009274Listed by: CENTURY 21 NEW MILLENNIUM - Coming Soon
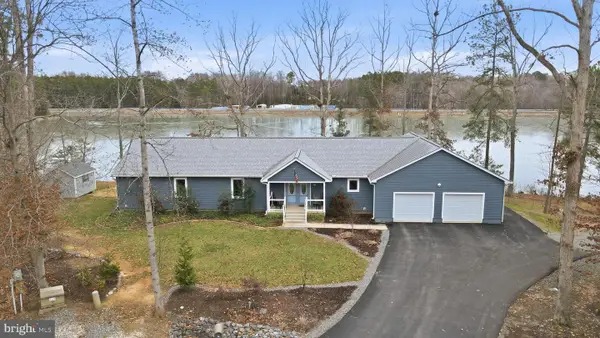 $725,000Coming Soon3 beds 2 baths
$725,000Coming Soon3 beds 2 baths16 Merrimac Cove, RUTHER GLEN, VA 22546
MLS# VACV2009276Listed by: REAL BROKER, LLC - New
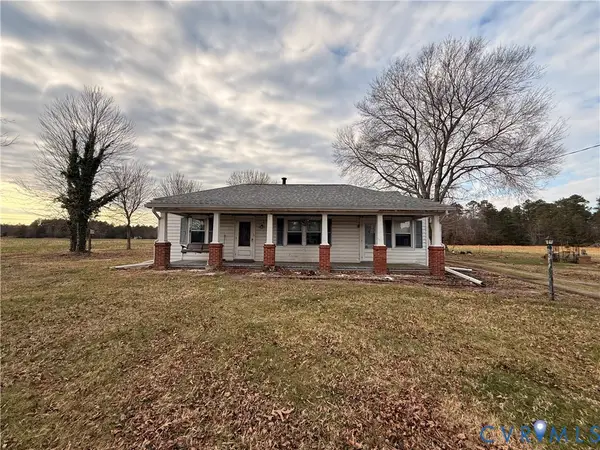 $274,900Active2 beds 2 baths1,456 sq. ft.
$274,900Active2 beds 2 baths1,456 sq. ft.20525 Point Eastern Drive, Ruther Glen, VA 22546
MLS# 2532901Listed by: 1ST CLASS REAL ESTATE -CAPITAL CITY GROUP 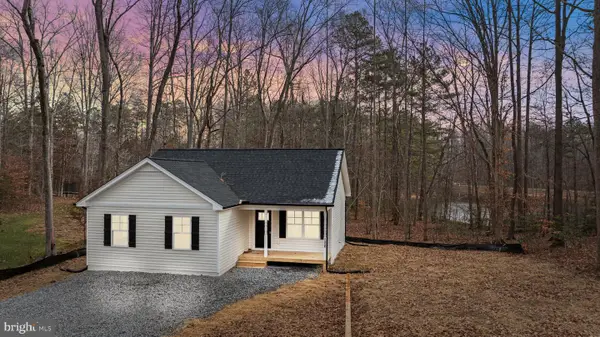 $349,900Pending3 beds 2 baths1,165 sq. ft.
$349,900Pending3 beds 2 baths1,165 sq. ft.106 Needwood Dr, RUTHER GLEN, VA 22546
MLS# VACV2009260Listed by: BELCHER REAL ESTATE, LLC.- New
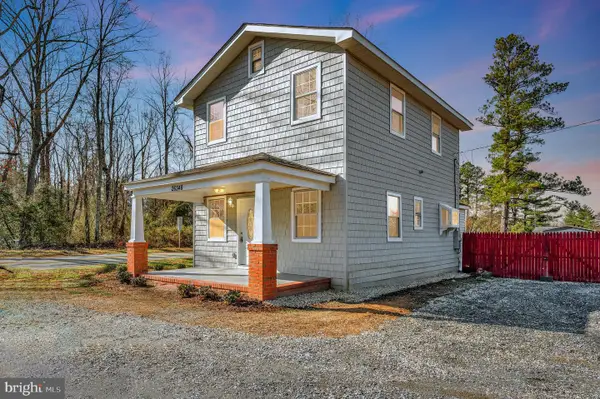 $356,600Active3 beds 2 baths1,320 sq. ft.
$356,600Active3 beds 2 baths1,320 sq. ft.26348 Sunshine Rd, RUTHER GLEN, VA 22546
MLS# VACV2009256Listed by: SAMSON PROPERTIES - Coming Soon
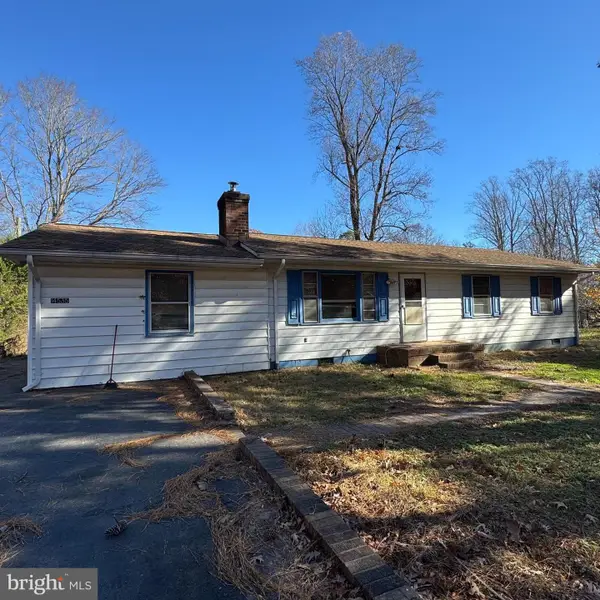 $239,900Coming Soon3 beds 2 baths
$239,900Coming Soon3 beds 2 baths14535 Dry Bridge Rd, RUTHER GLEN, VA 22546
MLS# VACV2009250Listed by: KELLER WILLIAMS CAPITAL PROPERTIES 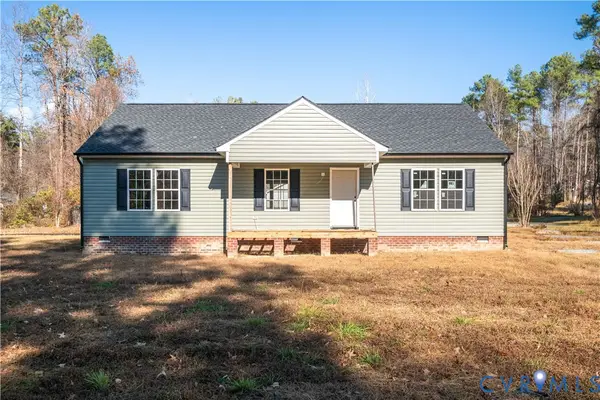 $215,500Active3 beds 2 baths1,400 sq. ft.
$215,500Active3 beds 2 baths1,400 sq. ft.93A1-1-234 Loblolly Road, Ruther Glen, VA 22546
MLS# 2532159Listed by: REAL BROKER LLC
