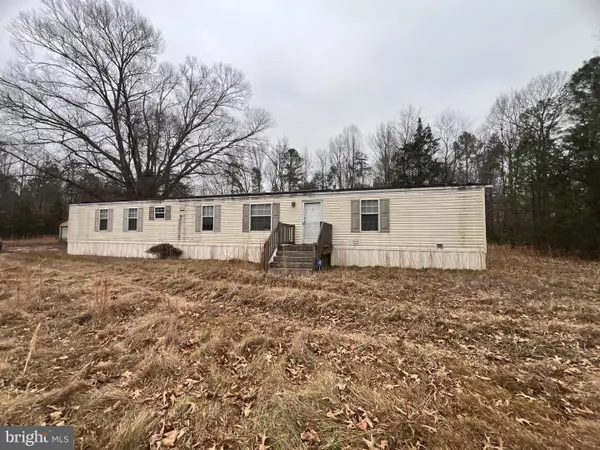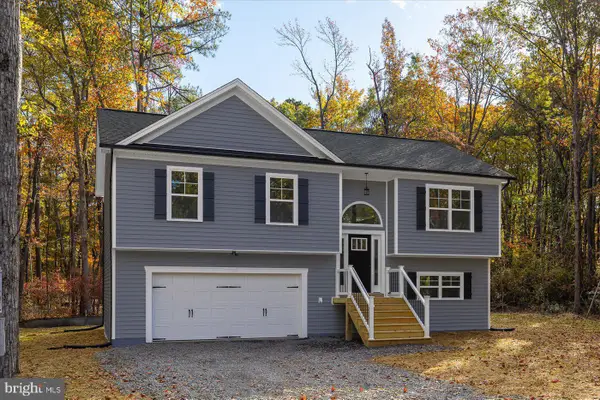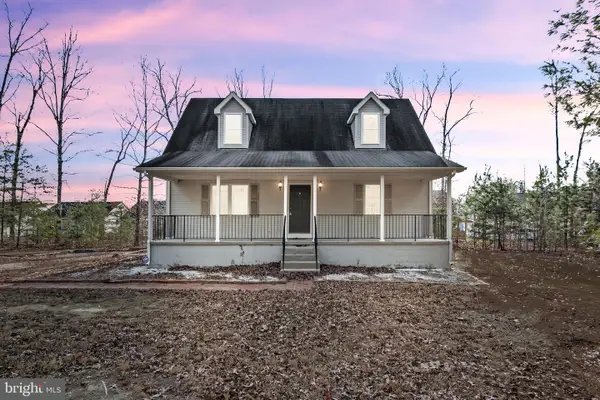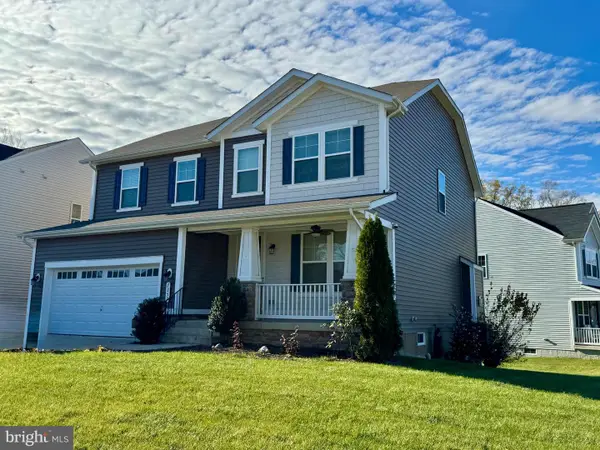520 Redground Dr, Ruther Glen, VA 22546
Local realty services provided by:ERA Reed Realty, Inc.
520 Redground Dr,Ruther Glen, VA 22546
$415,000
- 3 Beds
- 4 Baths
- 1,743 sq. ft.
- Single family
- Pending
Listed by: dawn veronica curry
Office: real broker, llc.
MLS#:VACV2009134
Source:BRIGHTMLS
Price summary
- Price:$415,000
- Price per sq. ft.:$238.1
- Monthly HOA dues:$146
About this home
Excellent opportunity to own a turn-key, move-in ready home in excellent condition! This home has three finished levels, all recently updated, and sits on a large, fully fenced yard that backs to the woods, giving you extra privacy and incredible views especially in the Fall --simply gorgeous! It’s located in the fun, amenity-filled, gated Lake Land’Or community, close to both the front entrance and the back exit for easy access.
Step inside from the country front porch and you’ll find a bright entertainment room with a stone fireplace. The main level flows into the eat-in dining area and open kitchen. There’s also an extra room that can be used as a playroom, office, or whatever you need. The kitchen connects to the laundry room and a large storage area/garage perfect for the lawn mower, motorcycle, bicycles, etc.
Upstairs are all three bedrooms with new carpet and fresh paint. The spacious main bedroom has a walk-in closet and an full bathroom with dual sinks, a soaking tub, and a stand-up shower.
The walk-out basement gives you even more room, including a full bathroom, a rec room, and an extra NTC room you can use as a gym, craft room, or anything else you want.
One of the best parts of this home is the HUGE Trex deck that spans the entire length of the house. It’s perfect for relaxing, grilling, and enjoying the beautiful views of the changing seasons. The home also offers additional parking, which is great for guests. You’re also within walking distance to the lake and close to the community nature trail. This spot is also known as a fantastic place to enjoy the annual July 4th fireworks show.
Recent upgrades include HVAC (2022), hot water heater (2022), Trex decking (2021), interior paint, new LVP and carpet, granite countertops, refaced cabinets, and more.
Schedule your showing today!
Contact an agent
Home facts
- Year built:2004
- Listing ID #:VACV2009134
- Added:48 day(s) ago
- Updated:January 08, 2026 at 08:34 AM
Rooms and interior
- Bedrooms:3
- Total bathrooms:4
- Full bathrooms:2
- Half bathrooms:2
- Living area:1,743 sq. ft.
Heating and cooling
- Cooling:Central A/C
- Heating:Electric, Heat Pump(s)
Structure and exterior
- Roof:Architectural Shingle
- Year built:2004
- Building area:1,743 sq. ft.
- Lot area:0.52 Acres
Utilities
- Water:Public
- Sewer:On Site Septic
Finances and disclosures
- Price:$415,000
- Price per sq. ft.:$238.1
- Tax amount:$1,900 (2025)
New listings near 520 Redground Dr
- New
 $229,000Active3 beds 2 baths1,216 sq. ft.
$229,000Active3 beds 2 baths1,216 sq. ft.11498 Dry Bridge Rd, RUTHER GLEN, VA 22546
MLS# VACV2009372Listed by: EXP REALTY, LLC - New
 $55,000Active1 Acres
$55,000Active1 Acres201 Yorktown Drive, Ruther Glen, VA 22546
MLS# 2600528Listed by: HOMETOWN REALTY - New
 $399,900Active4 beds 3 baths1,803 sq. ft.
$399,900Active4 beds 3 baths1,803 sq. ft.26172 Shannon Mill Dr, RUTHER GLEN, VA 22546
MLS# VACV2009360Listed by: BELCHER REAL ESTATE, LLC. - New
 $380,000Active3 beds 2 baths1,404 sq. ft.
$380,000Active3 beds 2 baths1,404 sq. ft.18159 Miss Clara Ln, RUTHER GLEN, VA 22546
MLS# VACV2009366Listed by: PITTS AND MANNS REALTY, INC. - New
 $399,000Active3 beds 3 baths2,496 sq. ft.
$399,000Active3 beds 3 baths2,496 sq. ft.18350 Congressional Cir, RUTHER GLEN, VA 22546
MLS# VACV2009354Listed by: COLDWELL BANKER ELITE - New
 $349,500Active3 beds 2 baths1,476 sq. ft.
$349,500Active3 beds 2 baths1,476 sq. ft.12190 Pinyon Lane, Ruther Glen, VA 22546
MLS# 2600426Listed by: REAL BROKER LLC - New
 $409,900Active3 beds 2 baths1,556 sq. ft.
$409,900Active3 beds 2 baths1,556 sq. ft.7128 Iron Gall Lane, Ruther Glen, VA 22546
MLS# 2533514Listed by: EXP REALTY LLC - New
 $590,000Active3 beds 3 baths2,170 sq. ft.
$590,000Active3 beds 3 baths2,170 sq. ft.15390 Moores Mill Road, Ruther Glen, VA 22546
MLS# 2600370Listed by: HOMELIFE ACCESS REALTY - Coming Soon
 $499,999Coming Soon5 beds 4 baths
$499,999Coming Soon5 beds 4 baths118 Ackerman Ln, RUTHER GLEN, VA 22546
MLS# VACV2009350Listed by: EXP REALTY, LLC - Coming Soon
 $525,000Coming Soon4 beds 3 baths
$525,000Coming Soon4 beds 3 baths7252 Liberty Ct, RUTHER GLEN, VA 22546
MLS# VACV2009216Listed by: CENTURY 21 NEW MILLENNIUM
