7131 Azalea Dr, Ruther Glen, VA 22546
Local realty services provided by:ERA Valley Realty
7131 Azalea Dr,Ruther Glen, VA 22546
$405,500
- 3 Beds
- 4 Baths
- - sq. ft.
- Single family
- Sold
Listed by: laura buttram
Office: belcher real estate, llc.
MLS#:VACV2008910
Source:BRIGHTMLS
Sorry, we are unable to map this address
Price summary
- Price:$405,500
- Monthly HOA dues:$152
About this home
This fantastic 3-bedroom, 3.5-bathroom home is located in charming Ladysmith Village. As you drive up to the front of the home, you will notice the yard is fully fenced, with a gate at both the front and rear. This provides easy access to the rear driveway. Enjoy coffee on the large covered front porch. When you come inside, you will immediately notice the home has been freshly painted, just waiting for your personal touches! The room to the left of the entry, which includes French doors, would make a perfect dining room, office, or playroom. The spacious eat-in kitchen with stainless steel appliances, granite countertops, and extra-large island is perfect for meal prep. The kitchen is open to the bright family room. There are hardwood floors throughout the main level of the home. Upstairs is the primary bedroom suite, which includes a walk-in closet. The primary bathroom offers a double-sink vanity, jetted soaking tub, and separate shower. There are two additional bedrooms and a full hall bathroom. Laundry is also located upstairs. There are also hardwood floors through out the second floor. The full basement includes a full bathroom, large rec space with new carpet, and a storage room. Home also includes a shed for extra storage. Schedule your private showing TODAY!
Contact an agent
Home facts
- Year built:2013
- Listing ID #:VACV2008910
- Added:100 day(s) ago
- Updated:January 04, 2026 at 06:29 AM
Rooms and interior
- Bedrooms:3
- Total bathrooms:4
- Full bathrooms:3
- Half bathrooms:1
Heating and cooling
- Cooling:Central A/C
- Heating:Electric, Heat Pump(s)
Structure and exterior
- Year built:2013
Utilities
- Water:Public
- Sewer:Public Sewer
Finances and disclosures
- Price:$405,500
- Tax amount:$2,014 (2024)
New listings near 7131 Azalea Dr
- Coming Soon
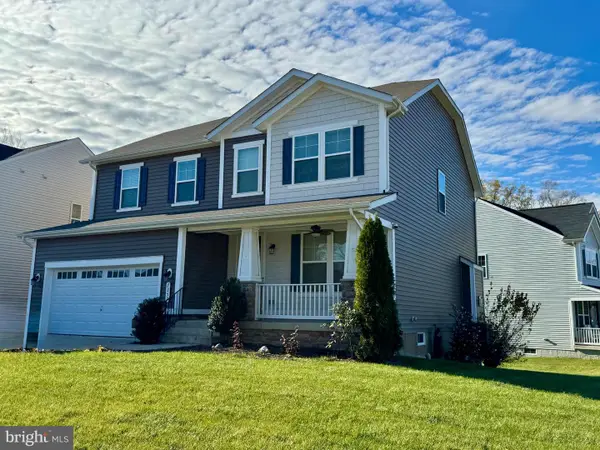 $525,000Coming Soon4 beds 3 baths
$525,000Coming Soon4 beds 3 baths7252 Liberty Ct, RUTHER GLEN, VA 22546
MLS# VACV2009216Listed by: CENTURY 21 NEW MILLENNIUM - New
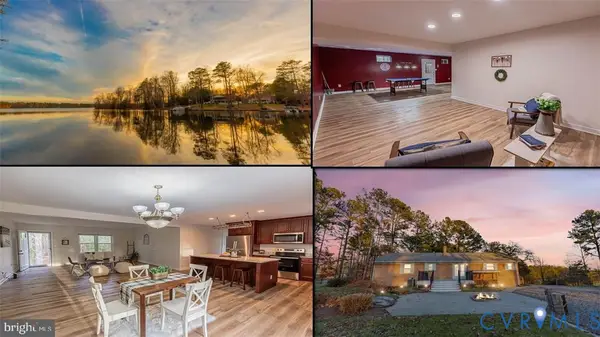 $825,000Active5 beds 4 baths3,880 sq. ft.
$825,000Active5 beds 4 baths3,880 sq. ft.20 Lake Caroline Drive, Ruther Glen, VA 22546
MLS# 2600132Listed by: HOMETOWN REALTY - New
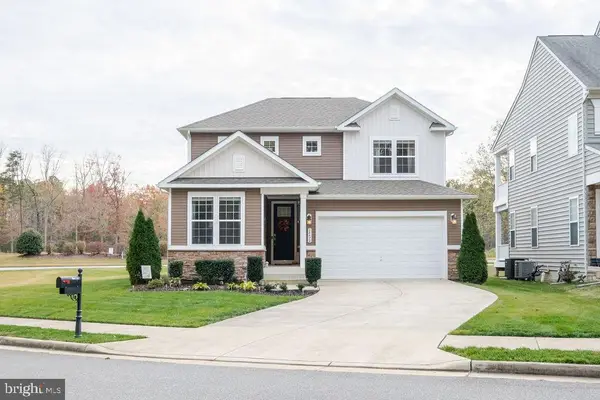 $479,000Active3 beds 3 baths2,055 sq. ft.
$479,000Active3 beds 3 baths2,055 sq. ft.18474 Patriot Ln, RUTHER GLEN, VA 22546
MLS# VACV2009304Listed by: NETREALTYNOW.COM, LLC - Open Sun, 2 to 4pmNew
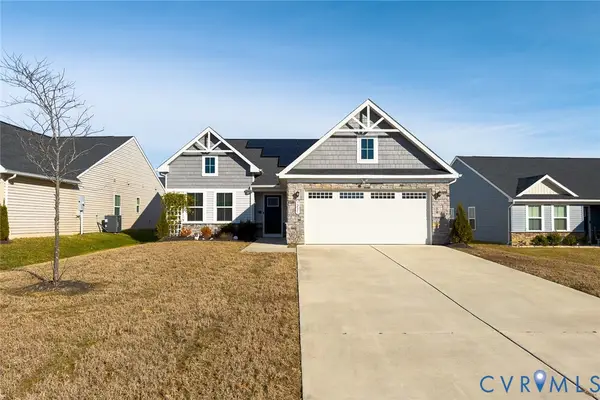 $399,999Active3 beds 2 baths1,736 sq. ft.
$399,999Active3 beds 2 baths1,736 sq. ft.7235 Parchment Circle, Ruther Glen, VA 22546
MLS# 2533645Listed by: PROVIDENCE HILL REAL ESTATE - New
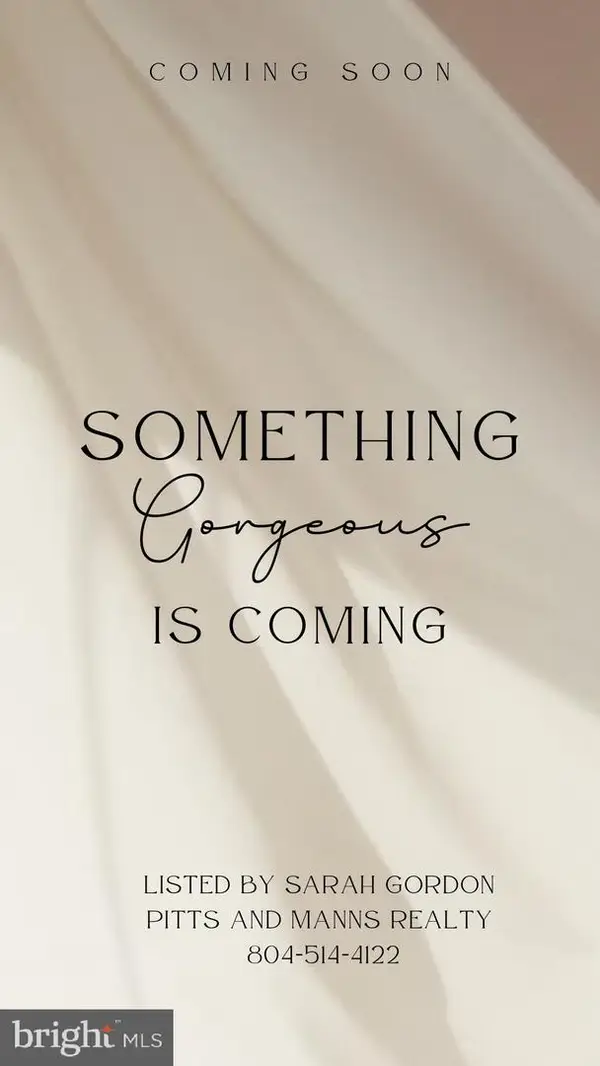 $329,999Active3 beds 2 baths960 sq. ft.
$329,999Active3 beds 2 baths960 sq. ft.15324 Currin St, RUTHER GLEN, VA 22546
MLS# VACV2009318Listed by: PITTS AND MANNS REALTY, INC. - New
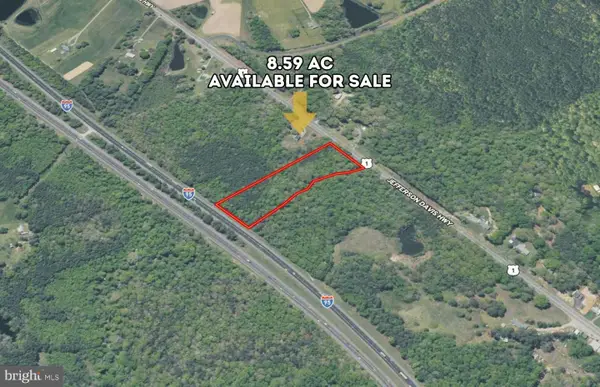 $119,900Active8.59 Acres
$119,900Active8.59 Acres00 Jefferson Davis Hwy, RUTHER GLEN, VA 22546
MLS# VACV2009316Listed by: THE GREENE REALTY GROUP - Coming Soon
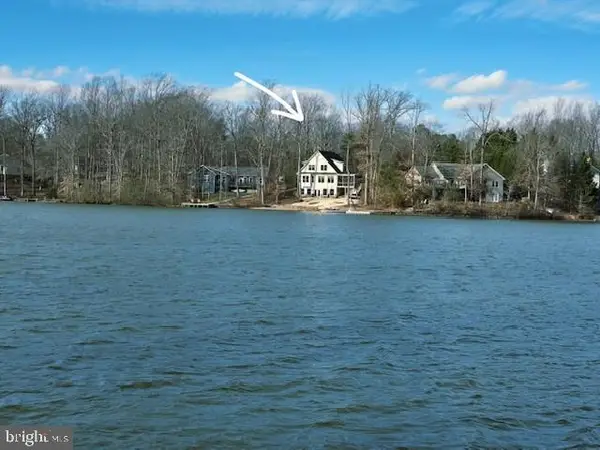 $900,000Coming Soon4 beds 3 baths
$900,000Coming Soon4 beds 3 baths401 Land 'or Dr, RUTHER GLEN, VA 22546
MLS# VACV2009314Listed by: LONG & FOSTER - New
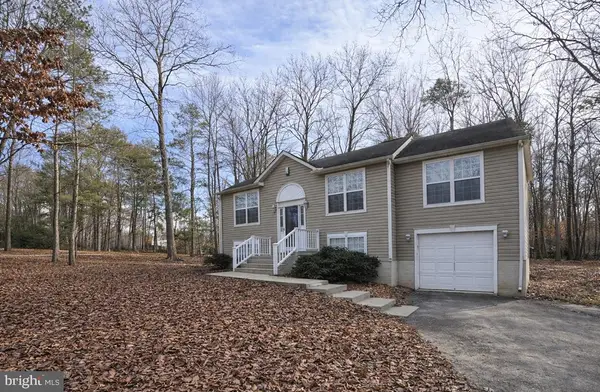 $355,000Active4 beds 2 baths2,472 sq. ft.
$355,000Active4 beds 2 baths2,472 sq. ft.521 Welsh Dr, RUTHER GLEN, VA 22546
MLS# VACV2009312Listed by: T&G REAL ESTATE ADVISORS, INC. - New
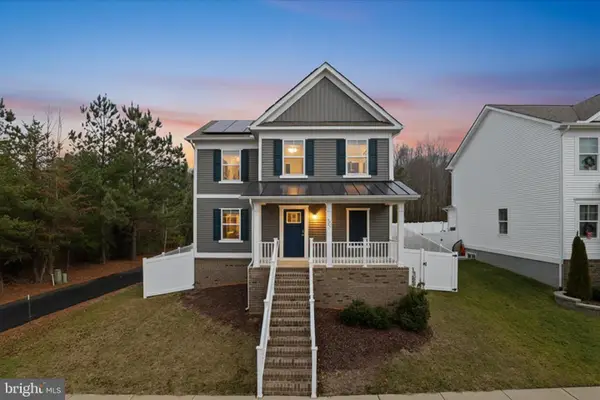 $515,000Active3 beds 3 baths2,150 sq. ft.
$515,000Active3 beds 3 baths2,150 sq. ft.6619 Sacagawea St, RUTHER GLEN, VA 22546
MLS# VACV2009306Listed by: KW METRO CENTER 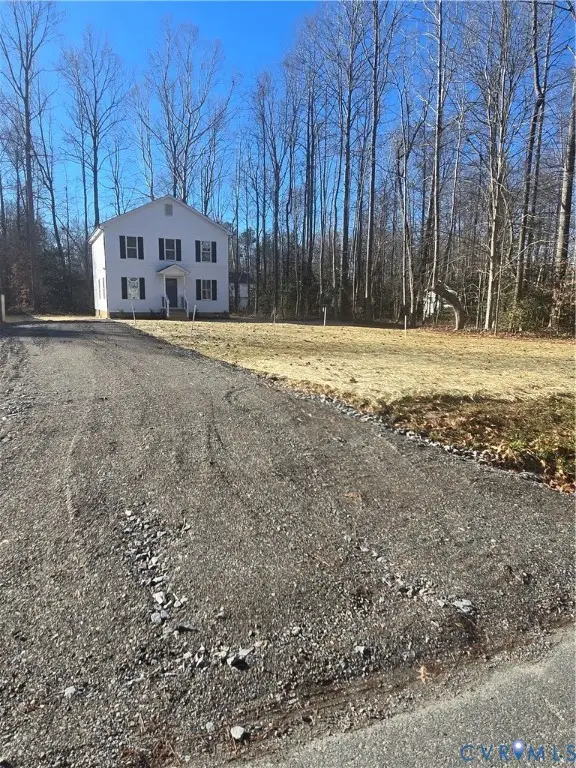 $399,000Active3 beds 3 baths2,016 sq. ft.
$399,000Active3 beds 3 baths2,016 sq. ft.12084 Red Pine Road, Ruther Glen, VA 22546
MLS# 2530707Listed by: MAS REALTY LLC
