1316 General Puller Highway, Saluda, VA 23149
Local realty services provided by:Napier Realtors ERA


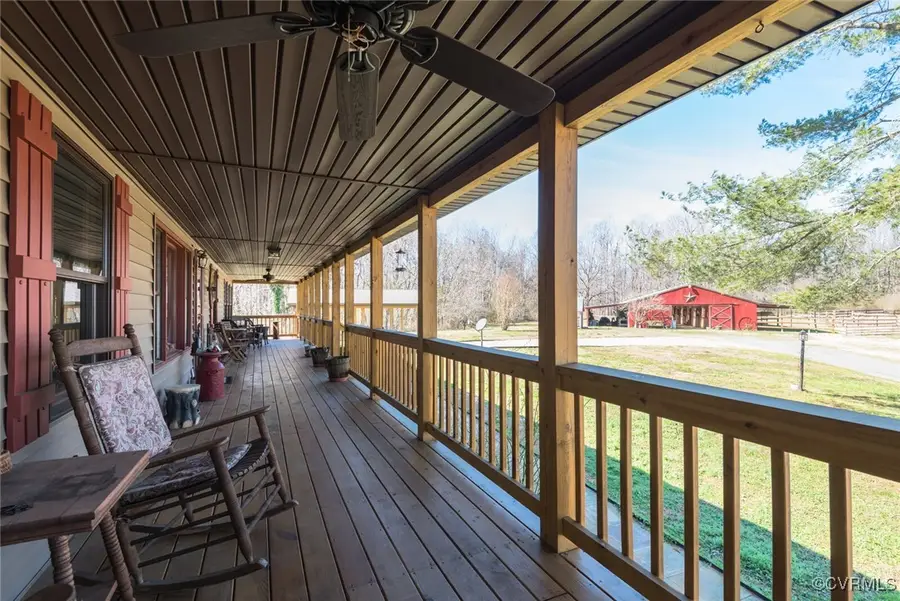
1316 General Puller Highway,Saluda, VA 23149
$585,000
- 3 Beds
- 2 Baths
- 2,016 sq. ft.
- Single family
- Pending
Listed by:remmie pittman
Office:the hogan group real estate
MLS#:2505943
Source:RV
Price summary
- Price:$585,000
- Price per sq. ft.:$290.18
About this home
Ready for horses! This exceptional 34-acre property is designed for equestrian living, featuring an 11-stall aisle barn with inside and outside wash bays, a feed room, and a tack office. The land is a mix of cleared pastures and timbered acreage, already divided into paddocks and open grazing areas, with new fencing surrounding the entire property. A large open riding arena provides ample space for training and riding. With road frontage, horse loading and hay deliveries are effortless. Nestled among mature trees for privacy, the home exudes a charming mountain retreat vibe with one-level living, a full-length country porch, and a screened-in porch for enjoying the peaceful surroundings. The home was renovated just three years ago, featuring a new roof, siding, fencing, flooring, windows, doors, and remodeled bathrooms. Inside, the eat-in kitchen is equipped with stainless steel appliances, while the home also offers a laundry room, living room, and family room. The primary bedroom features a private ensuite for added comfort. Outdoor spaces are further enhanced by a new back deck. Additional upgrades include all-new Leaf Lifter gutters, a newly installed gutter system, and an artesian well. Despite the peaceful setting, the property is just minutes from Food Lion, Tractor Supply, restaurants, and the county courthouse.
This property blends modern comfort with equestrian excellence—don’t miss this rare opportunity!
Contact an agent
Home facts
- Year built:1985
- Listing Id #:2505943
- Added:156 day(s) ago
- Updated:August 14, 2025 at 11:53 PM
Rooms and interior
- Bedrooms:3
- Total bathrooms:2
- Full bathrooms:2
- Living area:2,016 sq. ft.
Heating and cooling
- Cooling:Central Air, Heat Pump
- Heating:Electric, Heat Pump, Propane
Structure and exterior
- Roof:Shingle
- Year built:1985
- Building area:2,016 sq. ft.
- Lot area:34.05 Acres
Schools
- High school:Middlesex
- Middle school:Middlesex
- Elementary school:Middlesex
Utilities
- Water:Well
- Sewer:Septic Tank
Finances and disclosures
- Price:$585,000
- Price per sq. ft.:$290.18
- Tax amount:$2,490 (2024)
New listings near 1316 General Puller Highway
- New
 $499,900Active3 beds 2 baths2,034 sq. ft.
$499,900Active3 beds 2 baths2,034 sq. ft.685 Lewis B Puller Memorial Highway, Saluda, VA 23149
MLS# 2522178Listed by: RE/MAX PENINSULA (GLOUCESTER) 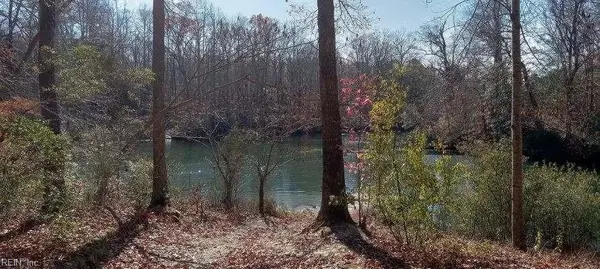 $75,000Pending5.23 Acres
$75,000Pending5.23 Acres5.3 AC Lees Neck Farm Road, Saluda, VA 23149
MLS# 10593232Listed by: EXIT Realty Central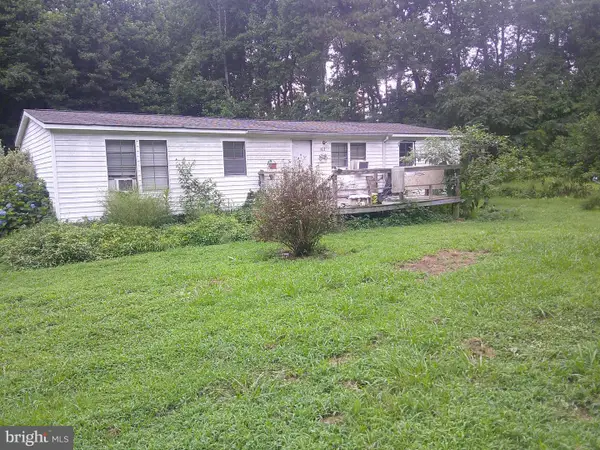 $50,000Pending3 beds 2 baths1,200 sq. ft.
$50,000Pending3 beds 2 baths1,200 sq. ft.162 Scott Dr, SALUDA, VA 23149
MLS# VAMX2000222Listed by: EXPRESS AUCTION SERVICES, INC.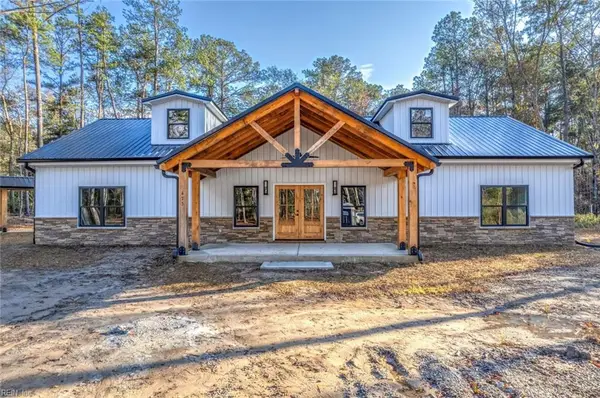 $699,000Active4 beds 3 baths2,400 sq. ft.
$699,000Active4 beds 3 baths2,400 sq. ft.7.4ac Owl Trap Lane, Saluda, VA 23149
MLS# 10591864Listed by: Own Real Estate LLC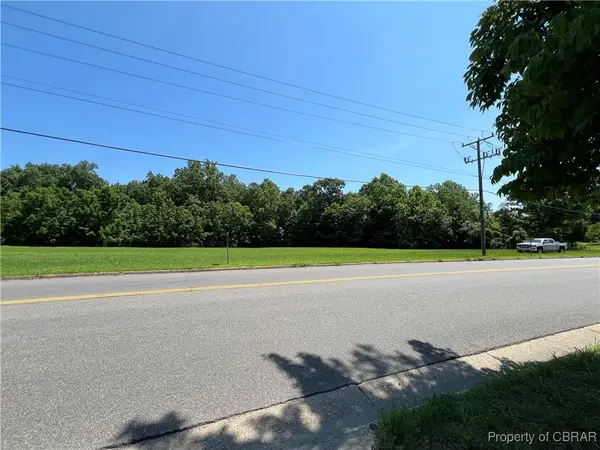 $150,000Active4 Acres
$150,000Active4 AcresTBD General Puller Highway, Saluda, VA 23149
MLS# 2517469Listed by: MASON REALTY, INC. $499,900Pending3 beds 2 baths2,112 sq. ft.
$499,900Pending3 beds 2 baths2,112 sq. ft.12525 Blands Farm Road, Saluda, VA 23149
MLS# 2515103Listed by: RE/MAX PENINSULA (GLOUCESTER)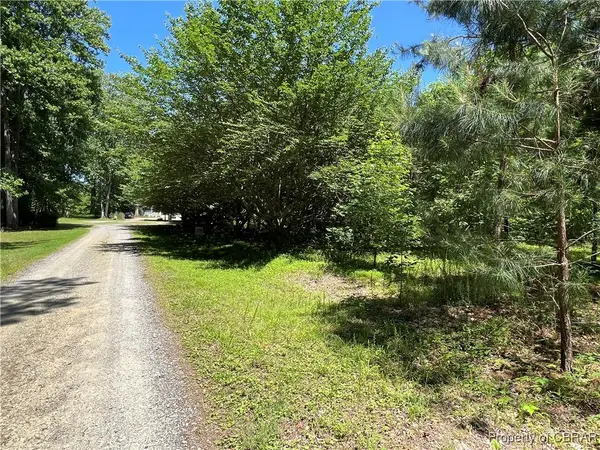 $100,000Active1.65 Acres
$100,000Active1.65 AcresTBD Groom Drive, Saluda, VA 23149
MLS# 2515426Listed by: MASON REALTY, INC. $499,900Pending3 beds 2 baths2,112 sq. ft.
$499,900Pending3 beds 2 baths2,112 sq. ft.12525 Blands Farm Road, Saluda, VA 23149
MLS# 10585952Listed by: RE/MAX Peninsula $460,000Active3 beds 2 baths1,547 sq. ft.
$460,000Active3 beds 2 baths1,547 sq. ft.2480 Lees Neck Farm Road, Saluda, VA 23149
MLS# 2513873Listed by: IRON VALLEY REAL ESTATE HAMPTON ROADS $125,000Active5.38 Acres
$125,000Active5.38 Acres0 Old Courthouse Road, Saluda, VA 23149
MLS# 2512056Listed by: LONG & FOSTER REALTORS
