219 Defense Avenue, Sandston, VA 23150
Local realty services provided by:ERA Real Estate Professionals
219 Defense Avenue,Sandston, VA 23150
$299,950
- 3 Beds
- 2 Baths
- 1,426 sq. ft.
- Single family
- Active
Listed by: matt jarreau
Office: hometown realty
MLS#:2600585
Source:RV
Price summary
- Price:$299,950
- Price per sq. ft.:$210.34
About this home
This recently renovated Cape Cod is Tucked away on a quiet street in Sandston boasting fresh paint, newly refinished floors, an awesomely sized rear deck overlooking the rear yard backing up to woods for great privacy and outdoor living, private driveway with off street parking, and featuring 3 bedrooms, 2 full baths and 1,426 SF! Walk into an open and bright living room with oak hardwoods, ceiling fan, arched openings lead you into the dining room. Spacious dining room also features oak hardwoods, chandelier and opens into the kitchen. Graciously sized kitchen featuring oak hardwood floors, classic white shaker style cabinets with soft close doors and drawers, granite counter tops, white subway tile back splash, open shelving, under mount lighting, recessed lights and a step down eat in area! Open the back door off the eat in area and walk out onto the massive rear deck overlooking the picturesque back yard with mature trees and lots of privacy. Renovated hall bath features an oversized vanity with quartz counter tops and a large cast iron tub with tile to the ceiling and 2 niches! Nice sized bedrooms on the 1st floor offer hardwoods and overhead lighting with good closet space. Walk up to the private primary suite featuring a nice sized bedroom area LVT floors, larger closet and recessed lighting! Primary ensuite boasts a walk in tile shower with tile to the ceiling, open shelving and nice sized vanity! Also features a nice sized laundry room with side by side washer, dryer with plenty of extra storage. Stop by and see this one for yourself!
Contact an agent
Home facts
- Year built:1944
- Listing ID #:2600585
- Added:104 day(s) ago
- Updated:February 10, 2026 at 04:06 PM
Rooms and interior
- Bedrooms:3
- Total bathrooms:2
- Full bathrooms:2
- Living area:1,426 sq. ft.
Heating and cooling
- Cooling:Central Air
- Heating:Electric, Heat Pump
Structure and exterior
- Roof:Composition, Shingle
- Year built:1944
- Building area:1,426 sq. ft.
- Lot area:0.19 Acres
Schools
- High school:Highland Springs
- Middle school:Elko
- Elementary school:Sandston
Utilities
- Water:Public
- Sewer:Public Sewer
Finances and disclosures
- Price:$299,950
- Price per sq. ft.:$210.34
- Tax amount:$1,804 (2025)
New listings near 219 Defense Avenue
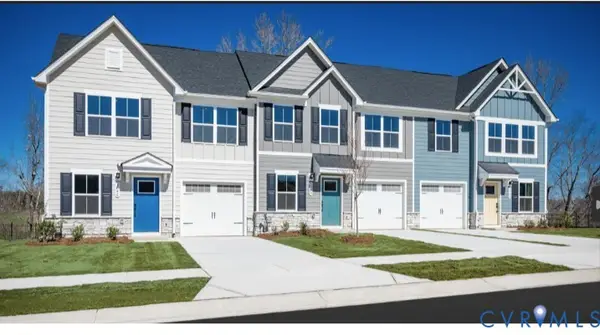 $374,990Pending3 beds 2 baths1,634 sq. ft.
$374,990Pending3 beds 2 baths1,634 sq. ft.405 Bright Lemon Court, Sandston, VA 23150
MLS# 2602958Listed by: LONG & FOSTER REALTORS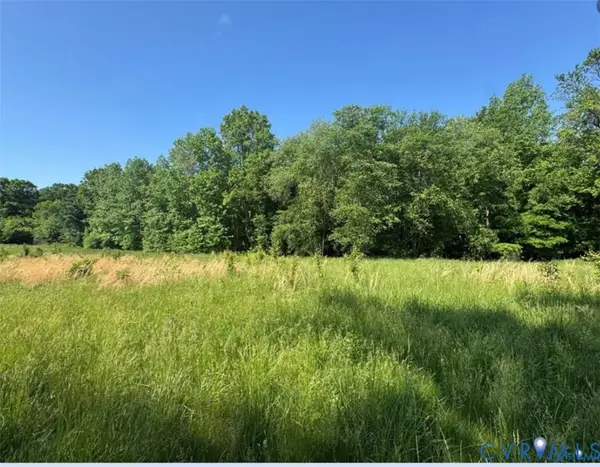 $65,000Pending3.25 Acres
$65,000Pending3.25 Acres2368 Old Hanover Rd, Sandston, VA 23150
MLS# 2602648Listed by: VIRGINIA CAPITAL REALTY- Open Sat, 12 to 3pmNew
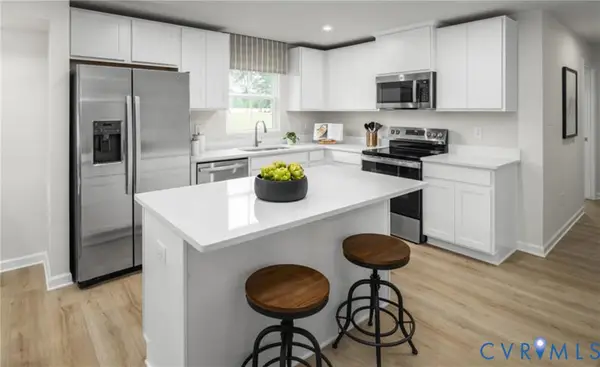 $247,990Active2 beds 2 baths931 sq. ft.
$247,990Active2 beds 2 baths931 sq. ft.533 Destination Way #A, Sandston, VA 23150
MLS# 2602637Listed by: LONG & FOSTER REALTORS 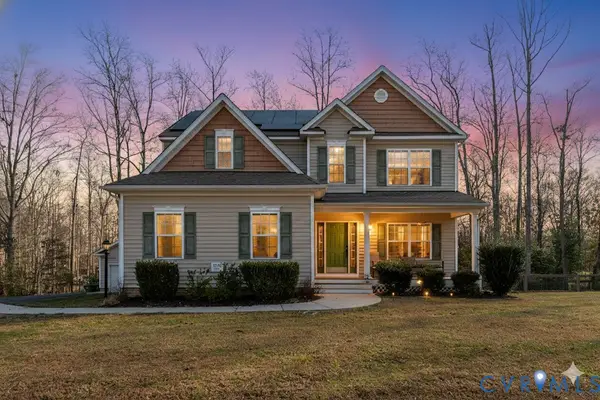 $479,950Pending4 beds 3 baths2,800 sq. ft.
$479,950Pending4 beds 3 baths2,800 sq. ft.5005 Kelly Jane Court, Sandston, VA 23150
MLS# 2533004Listed by: KELLER WILLIAMS REALTY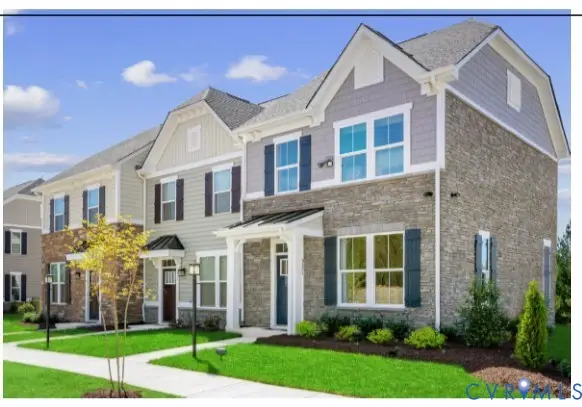 $324,990Pending3 beds 2 baths1,280 sq. ft.
$324,990Pending3 beds 2 baths1,280 sq. ft.507 Old Lime Place, Sandston, VA 23150
MLS# 2602484Listed by: LONG & FOSTER REALTORS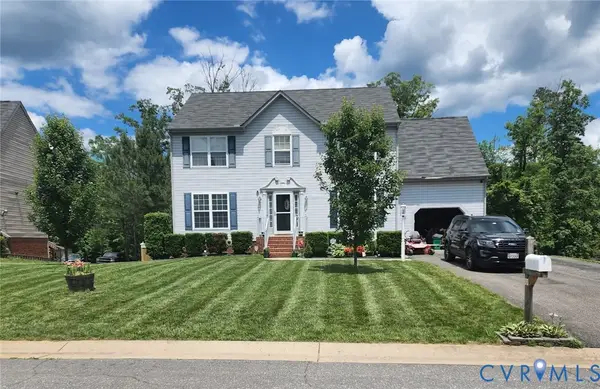 $395,000Pending4 beds 3 baths2,898 sq. ft.
$395,000Pending4 beds 3 baths2,898 sq. ft.917 Scotch Pine Court, Sandston, VA 23150
MLS# 2600579Listed by: FATHOM REALTY VIRGINIA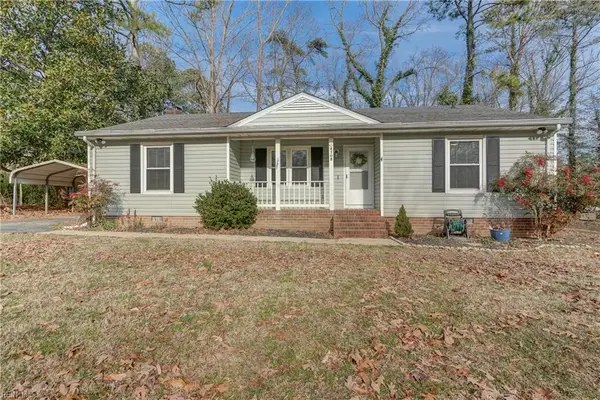 $319,900Active3 beds 2 baths1,280 sq. ft.
$319,900Active3 beds 2 baths1,280 sq. ft.4708 Gaardahl Drive, Sandston, VA 23150
MLS# 10617643Listed by: EXP Realty LLC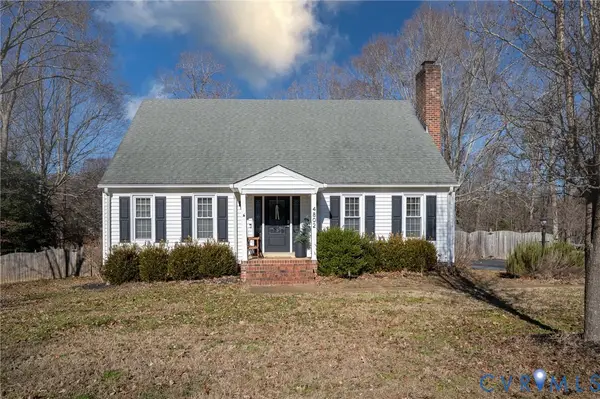 $415,000Pending4 beds 2 baths2,064 sq. ft.
$415,000Pending4 beds 2 baths2,064 sq. ft.4802 Stockholm Drive, Sandston, VA 23150
MLS# 2601281Listed by: HOMETOWN REALTY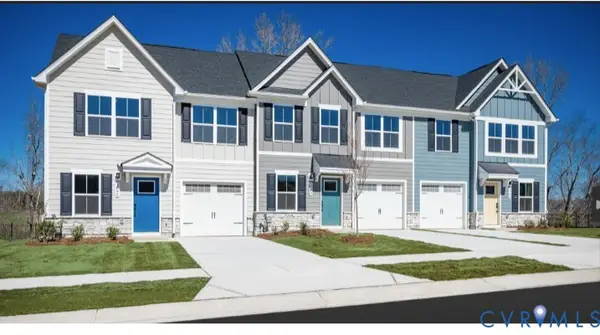 $334,990Active3 beds 2 baths1,280 sq. ft.
$334,990Active3 beds 2 baths1,280 sq. ft.519 Old Lime Place, Sandston, VA 23150
MLS# 2601243Listed by: LONG & FOSTER REALTORS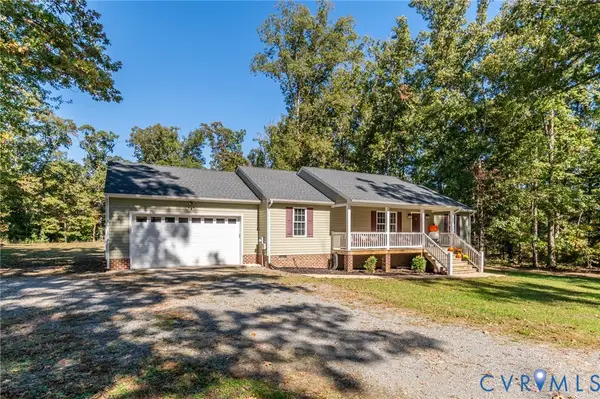 $374,950Pending3 beds 2 baths1,416 sq. ft.
$374,950Pending3 beds 2 baths1,416 sq. ft.4990 Scandia Road, Sandston, VA 23150
MLS# 2601227Listed by: VIRGINIA CAPITAL REALTY

