317 Penley Avenue, Sandston, VA 23150
Local realty services provided by:Napier Realtors ERA
317 Penley Avenue,Sandston, VA 23150
$320,000
- 3 Beds
- 2 Baths
- 1,289 sq. ft.
- Single family
- Active
Listed by: nicholaus creasey, richard eason
Office: exp realty llc.
MLS#:2527088
Source:RV
Price summary
- Price:$320,000
- Price per sq. ft.:$248.25
About this home
A fully renovated home where convenience, comfort, and flexibility come together in one of Sandston’s most accessible locations.
This layout gives you something rare at this price point: true choice. You can make the large room with the fireplace, half bath, and private rear entrance your primary bedroom or use the bedroom across from the full bathroom as your primary instead—freeing up the larger space to serve as a family room, or guest suite. The home adapts to the way you want to live. Renovations were completed with longevity in mind: new roof, flooring, bathrooms, insulation, drywall, appliances, fixtures, doors, disposal, and water heater. Giving you peace of mind with a fully turnkey home. Outside, the property offers something many homes in this range simply don’t: a detached garage wired with electricity, perfect for a workshop, hobby space, or extra storage. The yard is a clean slate, ready for your outdoor vision. Located just 2.5 miles from I-295 and I-64, this home puts you minutes from Richmond, RIC Airport, and everything the East End offers. All the updates are done—now you get to choose the lifestyle this home supports.
Easy living, modern updates, and unmatched flexibility—welcome to Penley Ave.
Contact an agent
Home facts
- Year built:1957
- Listing ID #:2527088
- Added:83 day(s) ago
- Updated:December 17, 2025 at 06:56 PM
Rooms and interior
- Bedrooms:3
- Total bathrooms:2
- Full bathrooms:1
- Half bathrooms:1
- Living area:1,289 sq. ft.
Heating and cooling
- Cooling:Central Air, Electric
- Heating:Electric, Heat Pump
Structure and exterior
- Roof:Composition
- Year built:1957
- Building area:1,289 sq. ft.
- Lot area:0.24 Acres
Schools
- High school:Varina
- Middle school:Rolfe
- Elementary school:Seven Pines
Utilities
- Water:Public
- Sewer:Public Sewer
Finances and disclosures
- Price:$320,000
- Price per sq. ft.:$248.25
- Tax amount:$2,054 (2025)
New listings near 317 Penley Avenue
- New
 $130,000Active3 beds 1 baths
$130,000Active3 beds 1 baths1 W Magruder Street, Sandston, VA 23150
MLS# 2532677Listed by: RE/MAX COMMONWEALTH - New
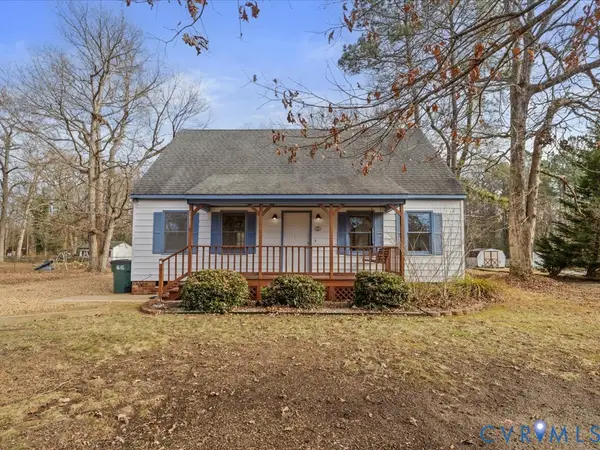 $289,500Active4 beds 2 baths1,332 sq. ft.
$289,500Active4 beds 2 baths1,332 sq. ft.21 Old Memorial Drive, Henrico, VA 23150
MLS# 2533265Listed by: THE DUNIVAN CO, INC - New
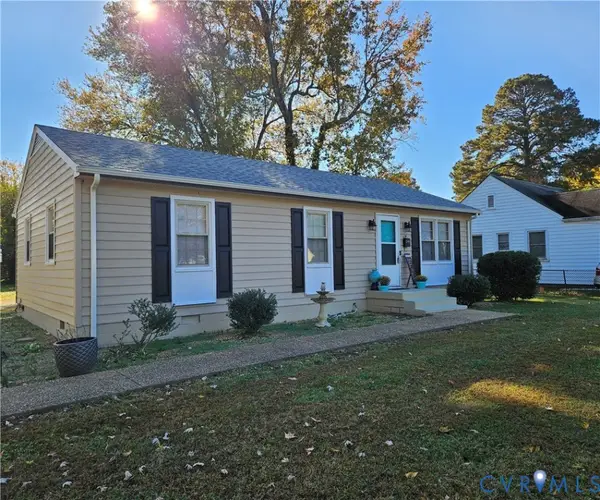 $229,950Active3 beds 1 baths980 sq. ft.
$229,950Active3 beds 1 baths980 sq. ft.206 Naglee Avenue, Sandston, VA 23150
MLS# 2533137Listed by: EXP REALTY LLC - Open Sun, 12 to 2pmNew
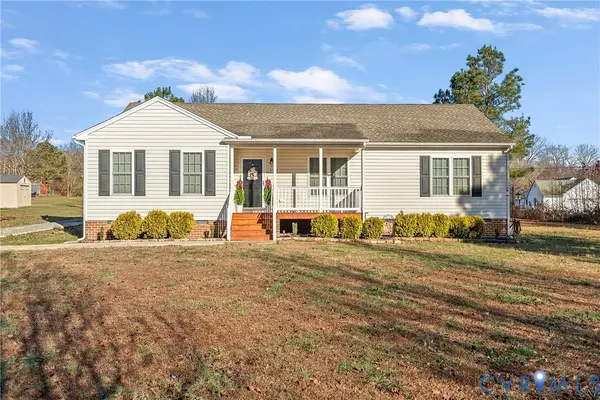 $375,000Active3 beds 2 baths1,538 sq. ft.
$375,000Active3 beds 2 baths1,538 sq. ft.5112 Taz Court, Sandston, VA 23150
MLS# 2532490Listed by: NEUMANN & DUNN REAL ESTATE 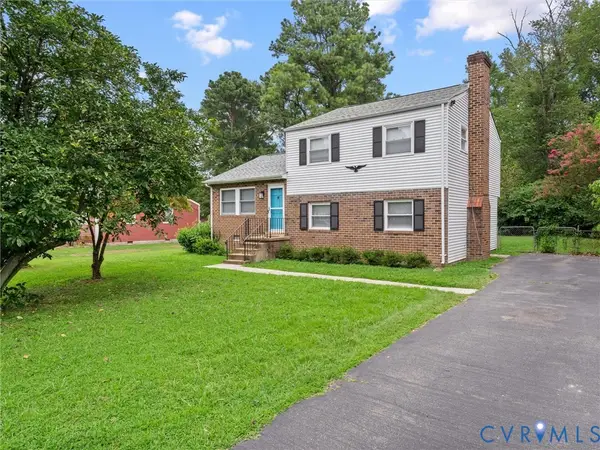 $290,000Pending4 beds 2 baths2,094 sq. ft.
$290,000Pending4 beds 2 baths2,094 sq. ft.1404 Midage Lane, Sandston, VA 23150
MLS# 2533027Listed by: LONG & FOSTER REALTORS- New
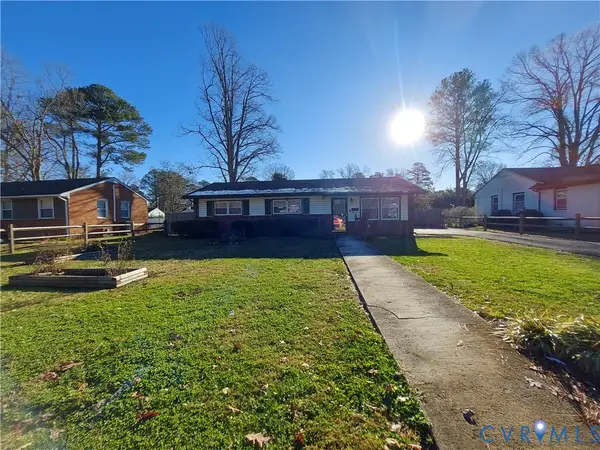 $275,000Active3 beds 2 baths1,224 sq. ft.
$275,000Active3 beds 2 baths1,224 sq. ft.210 Stuttaford Drive, Sandston, VA 23150
MLS# 2532537Listed by: FREI/UNITED REAL ESTATE PREMIER INC - New
 $254,990Active2 beds 2 baths931 sq. ft.
$254,990Active2 beds 2 baths931 sq. ft.2118 Destination Drive #A, Sandston, VA 23150
MLS# 2532939Listed by: LONG & FOSTER REALTORS  $354,990Active3 beds 3 baths1,628 sq. ft.
$354,990Active3 beds 3 baths1,628 sq. ft.538 Old Lime Place, Sandston, VA 23150
MLS# 2532697Listed by: LONG & FOSTER REALTORS $289,950Pending3 beds 2 baths1,232 sq. ft.
$289,950Pending3 beds 2 baths1,232 sq. ft.602 Turka Drive, Sandston, VA 23150
MLS# 2532139Listed by: LONG & FOSTER REALTORS $264,990Active3 beds 2 baths1,102 sq. ft.
$264,990Active3 beds 2 baths1,102 sq. ft.1 Destination Drive #B, Sandston, VA 23150
MLS# 2532060Listed by: LONG & FOSTER REALTORS
