4800 Stockholm Drive, Sandston, VA 23150
Local realty services provided by:Napier Realtors ERA
4800 Stockholm Drive,Sandston, VA 23150
$395,000
- 3 Beds
- 2 Baths
- 1,490 sq. ft.
- Single family
- Active
Listed by: teresa whitaker, katie hughes
Office: long & foster realtors
MLS#:2524414
Source:RV
Price summary
- Price:$395,000
- Price per sq. ft.:$265.1
About this home
MOVE-IN READY AND FULLY UPDATED!! This beautifully renovated 3-bedroom, 2-bath home also offers a bonus room that can serve as a 4th bedroom, complete with heating and air conditioner. Inside you will find fresh paint throughout and the original hardwood floors newly revealed after the carpet was removed. Both bathrooms, the kitchen, and the utility room feature new flooring, while every room now has updated ceiling lights and ceiling fans with lights. The kitchen has been completely modernized with a new farm sink, backsplash, range, refrigerator, dishwasher, and oven hood, along with updated cabinet hardware in both kitchen and bathrooms. Family room includes a fireplace with wood burning insert to keep you warm in the cold months. Outside, relax in your private backyard oasis with an above-ground pool, newly renovated decking, and an open porch area - perfect for entertaining or unwinding. Conveniently located near White Oak Mall with plenty of shopping and dining options, this home is also just minutes from downtown Richmond. Plus, enjoy quick access to great attractions like Colonial Williamsburg, Busch Gardens, Kings Dominion and more - all within an hour's drive.
Contact an agent
Home facts
- Year built:1977
- Listing ID #:2524414
- Added:79 day(s) ago
- Updated:December 17, 2025 at 06:56 PM
Rooms and interior
- Bedrooms:3
- Total bathrooms:2
- Full bathrooms:2
- Living area:1,490 sq. ft.
Heating and cooling
- Cooling:Heat Pump
- Heating:Electric, Heat Pump
Structure and exterior
- Roof:Shingle
- Year built:1977
- Building area:1,490 sq. ft.
- Lot area:0.67 Acres
Schools
- High school:Varina
- Middle school:Elko
- Elementary school:Seven Pines
Utilities
- Water:Well
- Sewer:Septic Tank
Finances and disclosures
- Price:$395,000
- Price per sq. ft.:$265.1
- Tax amount:$2,645 (2025)
New listings near 4800 Stockholm Drive
- New
 $130,000Active3 beds 1 baths
$130,000Active3 beds 1 baths1 W Magruder Street, Sandston, VA 23150
MLS# 2532677Listed by: RE/MAX COMMONWEALTH - New
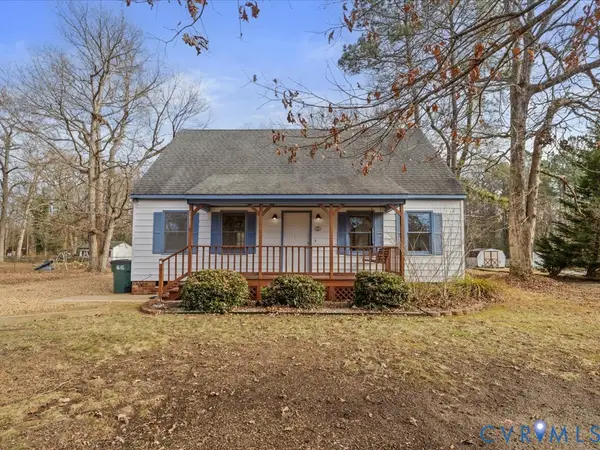 $289,500Active4 beds 2 baths1,332 sq. ft.
$289,500Active4 beds 2 baths1,332 sq. ft.21 Old Memorial Drive, Henrico, VA 23150
MLS# 2533265Listed by: THE DUNIVAN CO, INC - New
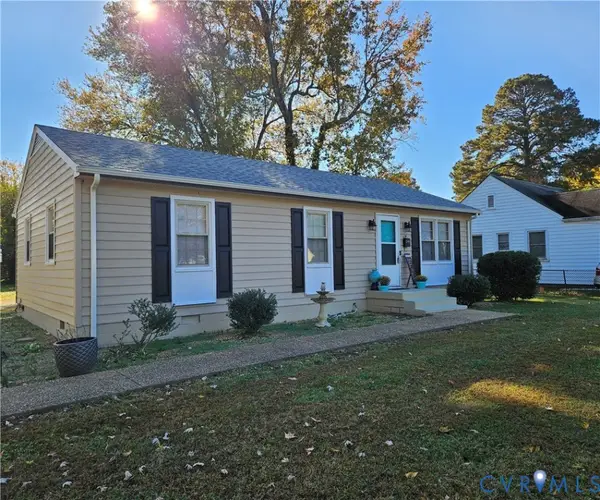 $229,950Active3 beds 1 baths980 sq. ft.
$229,950Active3 beds 1 baths980 sq. ft.206 Naglee Avenue, Sandston, VA 23150
MLS# 2533137Listed by: EXP REALTY LLC - Open Sun, 12 to 2pmNew
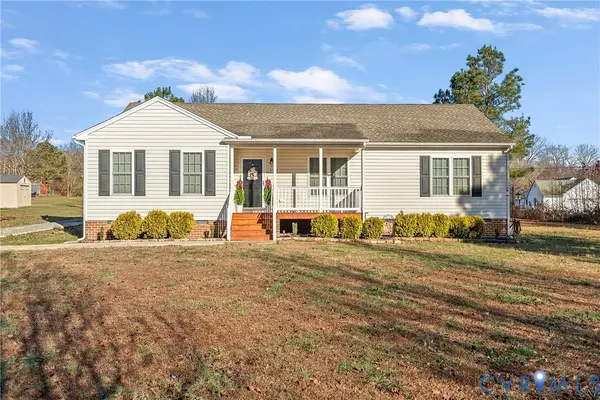 $375,000Active3 beds 2 baths1,538 sq. ft.
$375,000Active3 beds 2 baths1,538 sq. ft.5112 Taz Court, Sandston, VA 23150
MLS# 2532490Listed by: NEUMANN & DUNN REAL ESTATE 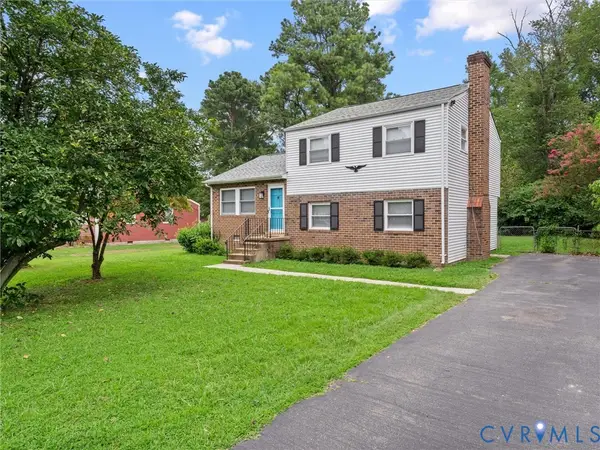 $290,000Pending4 beds 2 baths2,094 sq. ft.
$290,000Pending4 beds 2 baths2,094 sq. ft.1404 Midage Lane, Sandston, VA 23150
MLS# 2533027Listed by: LONG & FOSTER REALTORS- New
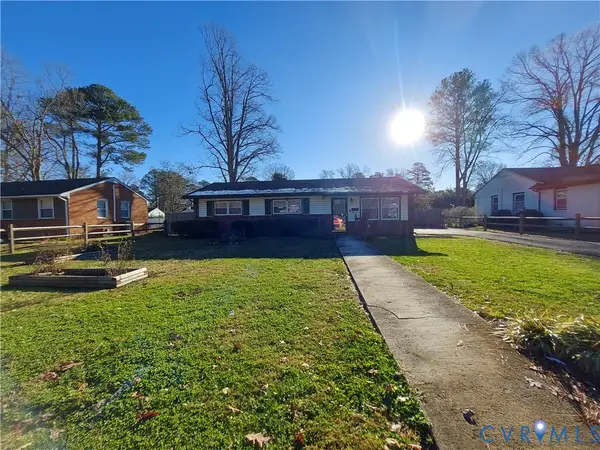 $275,000Active3 beds 2 baths1,224 sq. ft.
$275,000Active3 beds 2 baths1,224 sq. ft.210 Stuttaford Drive, Sandston, VA 23150
MLS# 2532537Listed by: FREI/UNITED REAL ESTATE PREMIER INC - New
 $249,990Active2 beds 2 baths931 sq. ft.
$249,990Active2 beds 2 baths931 sq. ft.2118 Destination Drive #A, Sandston, VA 23150
MLS# 2532939Listed by: LONG & FOSTER REALTORS  $354,990Active3 beds 3 baths1,628 sq. ft.
$354,990Active3 beds 3 baths1,628 sq. ft.538 Old Lime Place, Sandston, VA 23150
MLS# 2532697Listed by: LONG & FOSTER REALTORS $289,950Pending3 beds 2 baths1,232 sq. ft.
$289,950Pending3 beds 2 baths1,232 sq. ft.602 Turka Drive, Sandston, VA 23150
MLS# 2532139Listed by: LONG & FOSTER REALTORS $259,990Active3 beds 2 baths1,102 sq. ft.
$259,990Active3 beds 2 baths1,102 sq. ft.1 Destination Drive #B, Sandston, VA 23150
MLS# 2532060Listed by: LONG & FOSTER REALTORS
