5724 Linda Road, Sandston, VA 23150
Local realty services provided by:Napier Realtors ERA

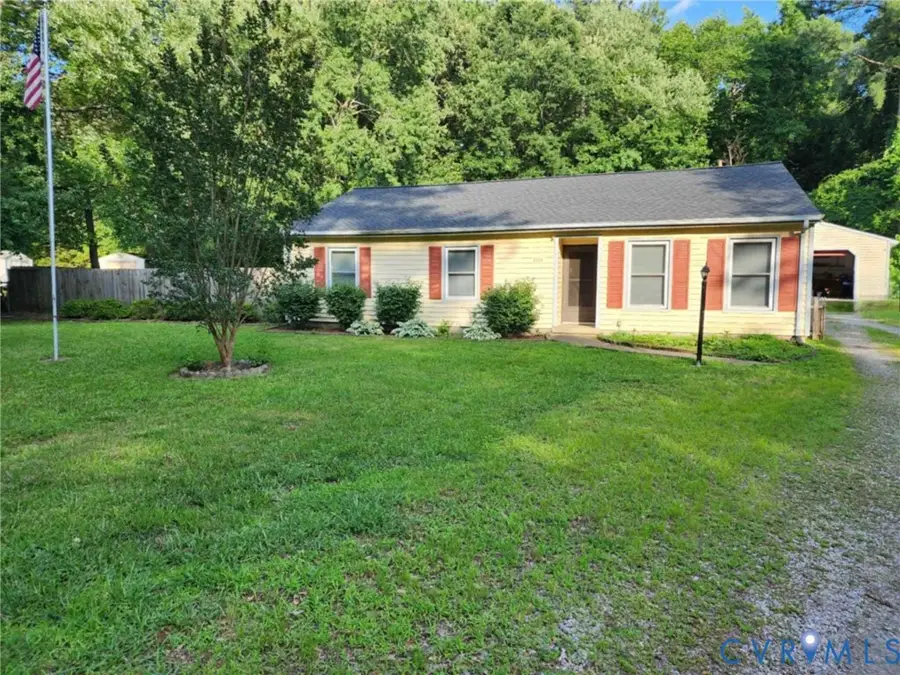
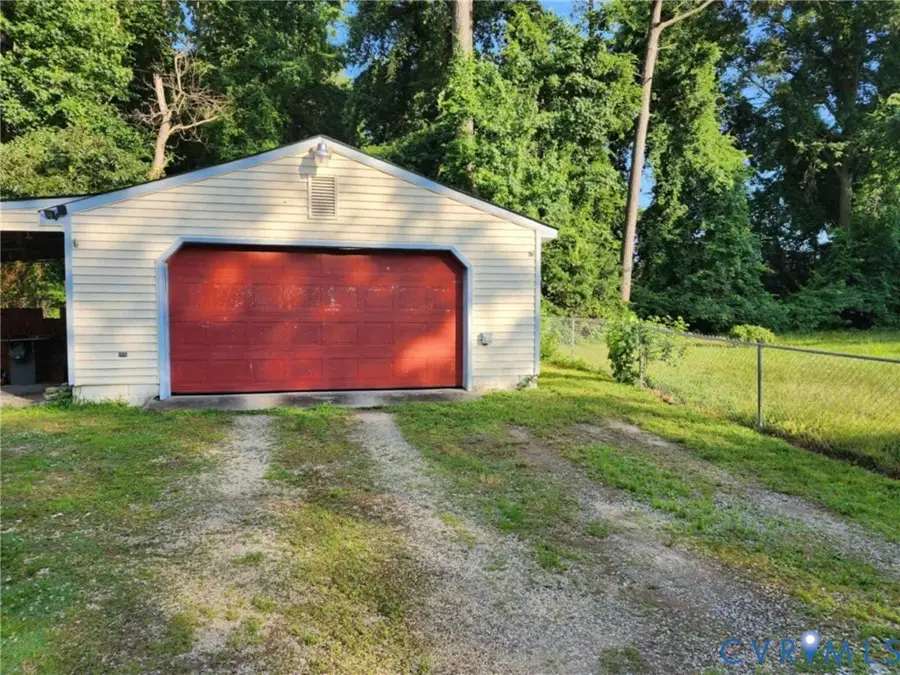
5724 Linda Road,Sandston, VA 23150
$285,000
- 3 Beds
- 2 Baths
- 1,290 sq. ft.
- Single family
- Active
Listed by:lisa hudson
Office:1st class real estate premier homes
MLS#:2522425
Source:RV
Price summary
- Price:$285,000
- Price per sq. ft.:$220.93
About this home
Charming and move-in ready! This 1,290 square foot ranch style home offers you 3 bedrooms, 2 full bathrooms and a smart functional layout. The living room is freshly painted and you have an updated kitchen featuring freshly painted cabinets with new hardware, a farmhouse style sink, butcher block style countertops, stainless steel appliances and a fresh tile backsplash. Enjoy low maintenance living with ceramic tile and laminate flooring throughout the home. The roomy primary bedroom includes a private en suite bath for convenience. French doors lead to your fenced-in backyard with a deck—perfect for relaxing with your favorite beverage. Situated on a nice level lot, the property also boasts a 2 car detached garage with direct entry, 240-amp hook-up for a camper, and a workbench. A brand new roof was just installed on both the home and the garage. A fantastic opportunity with all of the big ticket items being taken care of- this home is ready for you to move in and enjoy! This home qualifies for the Pathway and Discovering Home Grant Programs. Take adavantage of this fantastic opportunity for up to 10K to be used towards your closing cost or down payment!!
Contact an agent
Home facts
- Year built:1984
- Listing Id #:2522425
- Added:1 day(s) ago
- Updated:August 14, 2025 at 02:31 PM
Rooms and interior
- Bedrooms:3
- Total bathrooms:2
- Full bathrooms:2
- Living area:1,290 sq. ft.
Heating and cooling
- Cooling:Central Air
- Heating:Baseboard, Electric, Heat Pump
Structure and exterior
- Roof:Shingle
- Year built:1984
- Building area:1,290 sq. ft.
- Lot area:0.34 Acres
Schools
- High school:Highland Springs
- Middle school:Elko
- Elementary school:Sandston
Utilities
- Water:Public
- Sewer:Public Sewer
Finances and disclosures
- Price:$285,000
- Price per sq. ft.:$220.93
- Tax amount:$2,061 (2025)
New listings near 5724 Linda Road
- New
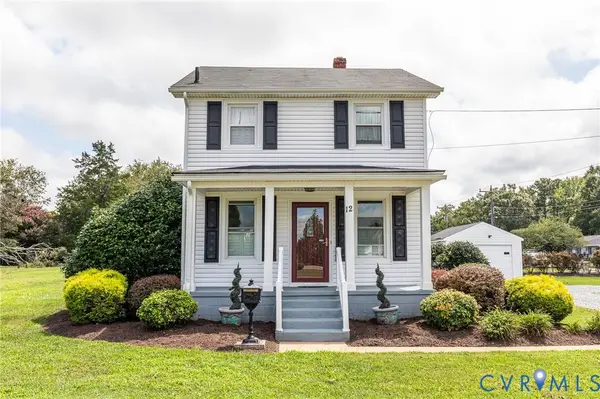 $245,000Active3 beds 2 baths1,202 sq. ft.
$245,000Active3 beds 2 baths1,202 sq. ft.12 Beulah Road, Henrico, VA 23150
MLS# 2522566Listed by: HOMETOWN REALTY - Open Sun, 2 to 4pmNew
 $299,950Active3 beds 2 baths1,432 sq. ft.
$299,950Active3 beds 2 baths1,432 sq. ft.308 Woodview Drive, Sandston, VA 23150
MLS# 2522703Listed by: PROVIDENCE HILL REAL ESTATE - New
 Listed by ERA$349,950Active3 beds 2 baths1,568 sq. ft.
Listed by ERA$349,950Active3 beds 2 baths1,568 sq. ft.213 Meroyn Drive, Sandston, VA 23150
MLS# 2522584Listed by: ERA WOODY HOGG & ASSOC - Open Sat, 1 to 3pmNew
 $240,000Active3 beds 1 baths1,014 sq. ft.
$240,000Active3 beds 1 baths1,014 sq. ft.4801 Annlyn Drive, Sandston, VA 23150
MLS# 2519305Listed by: KELLER WILLIAMS REALTY - New
 $279,990Active3 beds 2 baths1,091 sq. ft.
$279,990Active3 beds 2 baths1,091 sq. ft.503 Portal Circle #B, Sandston, VA 23150
MLS# 2522219Listed by: LONG & FOSTER REALTORS - New
 $310,000Active3 beds 2 baths1,476 sq. ft.
$310,000Active3 beds 2 baths1,476 sq. ft.404 Casey Street, Sandston, VA 23150
MLS# 2521087Listed by: PROVIDENCE HILL REAL ESTATE - New
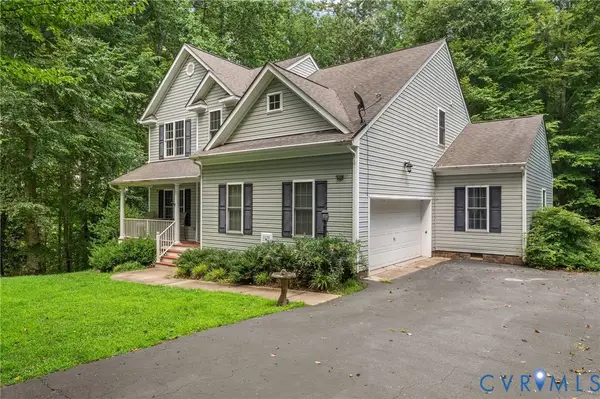 $459,999Active4 beds 3 baths2,487 sq. ft.
$459,999Active4 beds 3 baths2,487 sq. ft.5129 Jenkins Forest Lane, Sandston, VA 23150
MLS# 2522025Listed by: RIVER CITY ELITE PROPERTIES - New
 $399,900Active3 beds 3 baths2,054 sq. ft.
$399,900Active3 beds 3 baths2,054 sq. ft.4820 Red Coach Way, Sandston, VA 23150
MLS# 2521907Listed by: SAMSON PROPERTIES - New
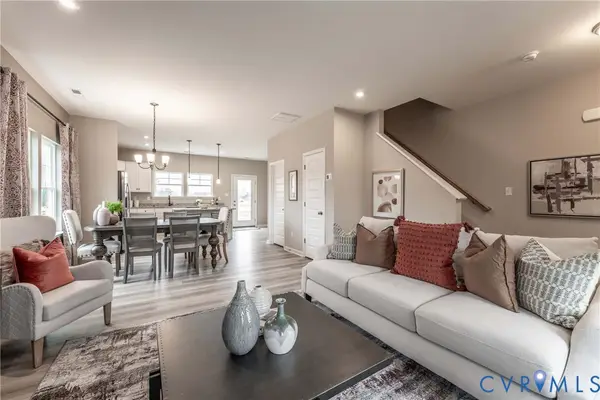 $323,950Active3 beds 3 baths1,336 sq. ft.
$323,950Active3 beds 3 baths1,336 sq. ft.245 Whiteside Road, Sandston, VA 23150
MLS# 2521916Listed by: HHHUNT REALTY INC

