611 Dunkerry Lane, Sandston, VA 23150
Local realty services provided by:Napier Realtors ERA
611 Dunkerry Lane,Sandston, VA 23150
$399,000
- 4 Beds
- 3 Baths
- 2,184 sq. ft.
- Single family
- Pending
Listed by: jennifer bell
Office: nexthome advantage
MLS#:2523007
Source:RV
Price summary
- Price:$399,000
- Price per sq. ft.:$182.69
About this home
Welcome home to this stunning brick Colonial, perfectly situated on over an acre in the serene Green Meadows neighborhood. This property offers timeless charm with modern updates throughout. Step inside to find refinished hardwood floors flowing throughout the main level, spacious living and dining rooms ideal for gatherings, and an updated kitchen featuring brand-new stainless steel appliances. Upstairs, enjoy all-new luxury vinyl plank flooring and four generously sized bedrooms, including a primary suite with private bath. Freshly painted from top to bottom, this home is truly move-in ready. Outside, the large fenced backyard is an entertainer’s dream—complete with a beautiful in-ground swimming pool and plenty of open space to relax or play. Pool furniture, heaters and pool vacuum convey! Additional recent updates include: New HVAC units installed in 2024 (still under warranty, serviced twice yearly) and all new insulation in the crawl space, new gutters with gutter guards. Located in a peaceful community where every home has room to breathe, yet still close to conveniences, this property offers the perfect blend of comfort, style, and privacy. Don’t miss the opportunity to make this exceptional Green Meadows home yours!
Contact an agent
Home facts
- Year built:1975
- Listing ID #:2523007
- Added:75 day(s) ago
- Updated:November 12, 2025 at 08:52 AM
Rooms and interior
- Bedrooms:4
- Total bathrooms:3
- Full bathrooms:2
- Half bathrooms:1
- Living area:2,184 sq. ft.
Heating and cooling
- Cooling:Central Air, Zoned
- Heating:Electric, Heat Pump, Zoned
Structure and exterior
- Roof:Composition, Shingle
- Year built:1975
- Building area:2,184 sq. ft.
- Lot area:1.15 Acres
Schools
- High school:Highland Springs
- Middle school:Elko
- Elementary school:Donahoe
Utilities
- Water:Well
- Sewer:Septic Tank
Finances and disclosures
- Price:$399,000
- Price per sq. ft.:$182.69
- Tax amount:$3,852 (2025)
New listings near 611 Dunkerry Lane
- New
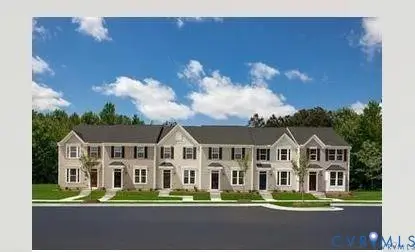 $299,990Active3 beds 3 baths1,280 sq. ft.
$299,990Active3 beds 3 baths1,280 sq. ft.239 Orange Blossom Run, Sandston, VA 23150
MLS# 2530921Listed by: LONG & FOSTER REALTORS - Open Sat, 11am to 1pmNew
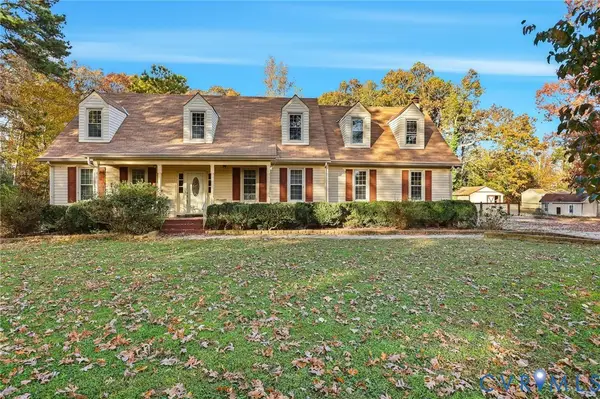 $335,000Active3 beds 2 baths2,331 sq. ft.
$335,000Active3 beds 2 baths2,331 sq. ft.1910 Chinchilla Drive, Sandston, VA 23150
MLS# 2530034Listed by: HOMETOWN REALTY 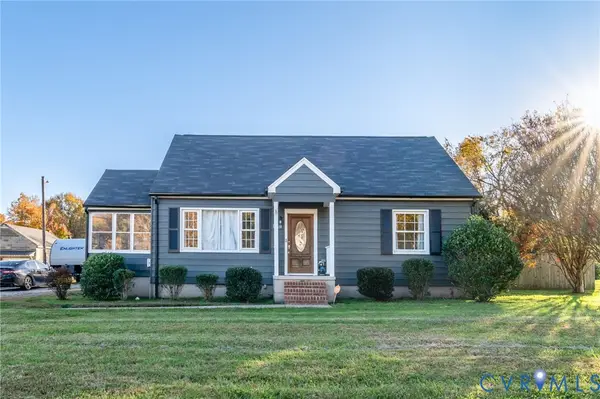 $299,500Pending3 beds 1 baths1,464 sq. ft.
$299,500Pending3 beds 1 baths1,464 sq. ft.1649 Meadow Road, Sandston, VA 23150
MLS# 2530400Listed by: KEETON & CO REAL ESTATE- New
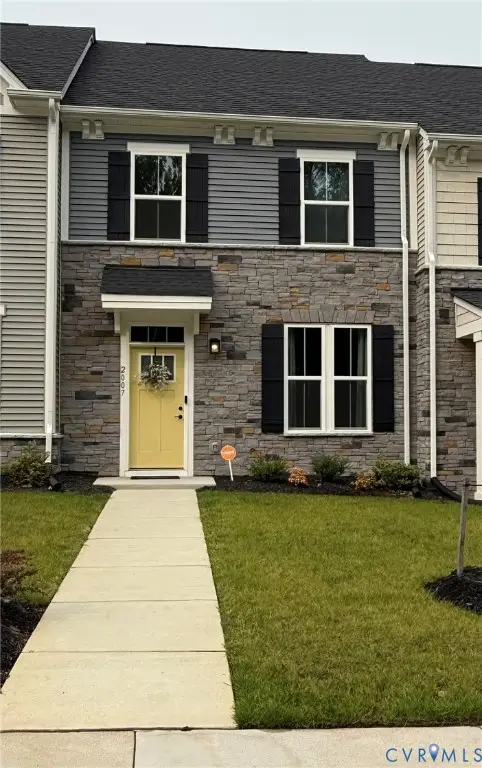 $314,900Active3 beds 3 baths1,280 sq. ft.
$314,900Active3 beds 3 baths1,280 sq. ft.2007 Turtle Parkway, Henrico, VA 23150
MLS# 2530725Listed by: CALL IT CLOSED INTERNATIONAL INC - New
 $380,000Active4 beds 2 baths1,820 sq. ft.
$380,000Active4 beds 2 baths1,820 sq. ft.303 Bunker Lane, Sandston, VA 23150
MLS# 10608571Listed by: EXP Realty LLC - New
 $375,000Active4 beds 2 baths1,795 sq. ft.
$375,000Active4 beds 2 baths1,795 sq. ft.201 Huger Court, Sandston, VA 23150
MLS# 2529465Listed by: REAL BROKER LLC - New
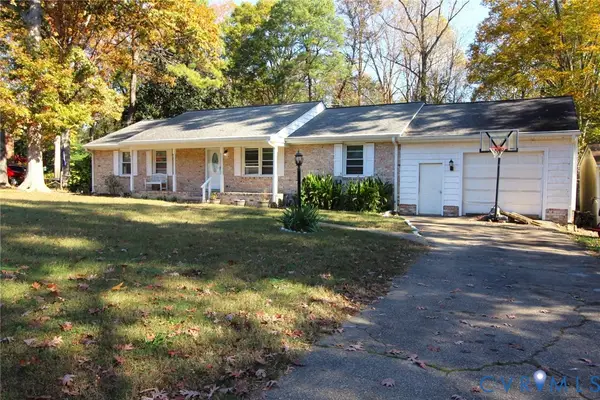 $330,000Active3 beds 2 baths1,593 sq. ft.
$330,000Active3 beds 2 baths1,593 sq. ft.207 Chiappa Road, Sandston, VA 23150
MLS# 2528633Listed by: LONG & FOSTER REALTORS  $360,000Pending4 beds 2 baths1,404 sq. ft.
$360,000Pending4 beds 2 baths1,404 sq. ft.4771 Red Coach Lane, Sandston, VA 23150
MLS# 2530424Listed by: VIRGINIA CAPITAL REALTY- New
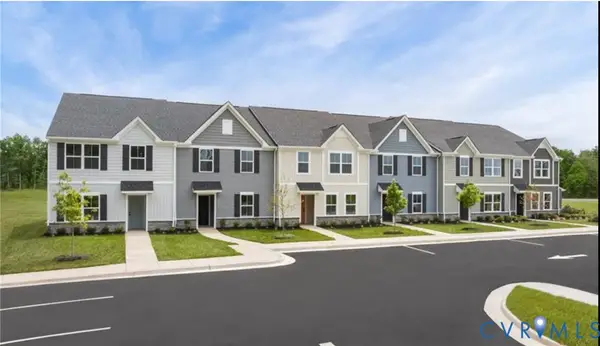 $259,990Active2 beds 2 baths897 sq. ft.
$259,990Active2 beds 2 baths897 sq. ft.2114 Destination Drive #A, Sandston, VA 23150
MLS# 2530418Listed by: LONG & FOSTER REALTORS - New
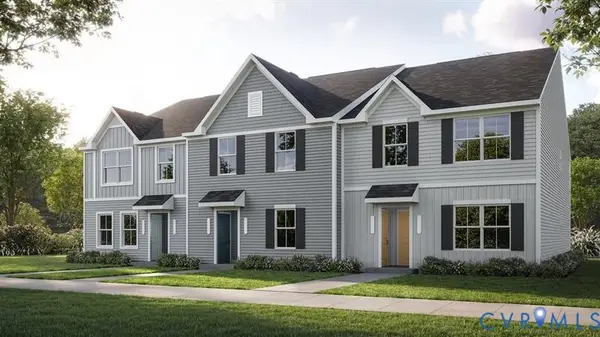 $274,990Active3 beds 2 baths1,102 sq. ft.
$274,990Active3 beds 2 baths1,102 sq. ft.2114 Destination Drive #B, Sandston, VA 23150
MLS# 2530419Listed by: LONG & FOSTER REALTORS
