690 Page St, Scottsville, VA 24590
Local realty services provided by:ERA Bill May Realty Company
690 Page St,Scottsville, VA 24590
$895,000
- 3 Beds
- 5 Baths
- 3,927 sq. ft.
- Single family
- Active
Listed by: clayton butler
Office: the hogan group-charlottesville
MLS#:667421
Source:VA_HRAR
Price summary
- Price:$895,000
- Price per sq. ft.:$165.25
About this home
Rare opportunity to enjoy the best of both worlds—private, spacious main home with 3 bedrooms (could be converted to 5) along with a charming vintage cottage with an additional 2 bedrooms, all sited on on 6.03 acres just steps from downtown Scottsville! Brand new roof installed July 2025! This beautifully maintained home offers a stunning interior with tall ceilings, natural gas fireplace, formal dining room, and a main-level primary suite featuring a jetted tub and steam shower. The spacious screened-in Southern-style patio with skylights is perfect for relaxing or entertaining, and the attached two-car garage includes a large unfinished space above—ideal for future expansion or storage. Finished walk-out basement has a private entrance, adding versatility for guests or a home office. The home also features a natural gas whole-house generator for added peace of mind. With an acceptable offer, the Seller is willing to provide up to a $75,000 credit for a new buyer to renovate the cottage to their liking. The cottage is ideal for extended family stays, guests, or rental income. It features a full kitchen, full bath, comfortable living room, and additional versatile rooms to suit your needs.
Contact an agent
Home facts
- Year built:1997
- Listing ID #:667421
- Added:199 day(s) ago
- Updated:February 16, 2026 at 03:36 PM
Rooms and interior
- Bedrooms:3
- Total bathrooms:5
- Full bathrooms:4
- Half bathrooms:1
- Living area:3,927 sq. ft.
Heating and cooling
- Cooling:Central AC
- Heating:Heat Pump, Natural Gas
Structure and exterior
- Roof:Composition Shingle
- Year built:1997
- Building area:3,927 sq. ft.
- Lot area:6.04 Acres
Schools
- High school:Monticello
- Middle school:Walton
- Elementary school:Scottsville
Utilities
- Water:Individual Well
- Sewer:Septic Tank
Finances and disclosures
- Price:$895,000
- Price per sq. ft.:$165.25
- Tax amount:$8,034 (2024)
New listings near 690 Page St
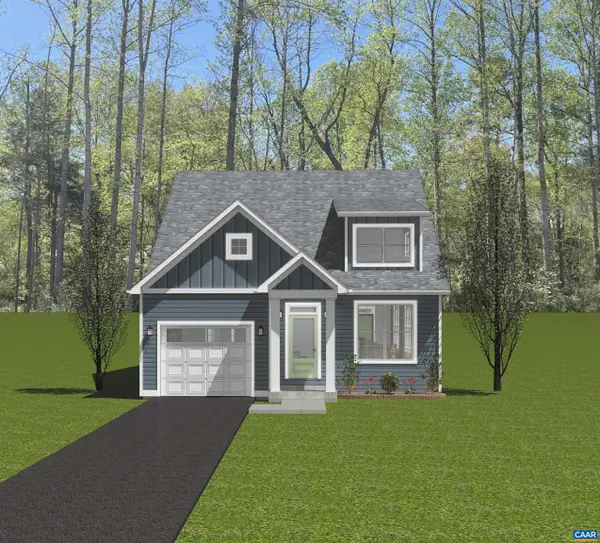 $666,079Pending3 beds 3 baths3,329 sq. ft.
$666,079Pending3 beds 3 baths3,329 sq. ft.8 Jane St, Scottsville, VA 24590
MLS# 673128Listed by: NEST REALTY GROUP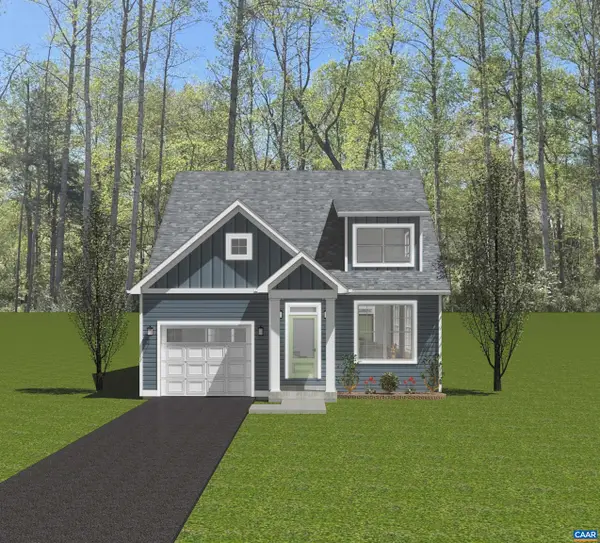 $623,950Pending3 beds 3 baths2,117 sq. ft.
$623,950Pending3 beds 3 baths2,117 sq. ft.1 Jane St, Scottsville, VA 24590
MLS# 673129Listed by: NEST REALTY GROUP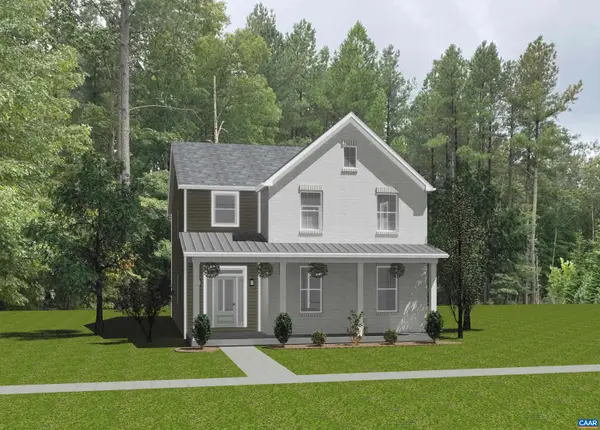 $549,900Active3 beds 3 baths2,692 sq. ft.
$549,900Active3 beds 3 baths2,692 sq. ft.35C Bethune St, SCOTTSVILLE, VA 24590
MLS# 672598Listed by: NEST REALTY GROUP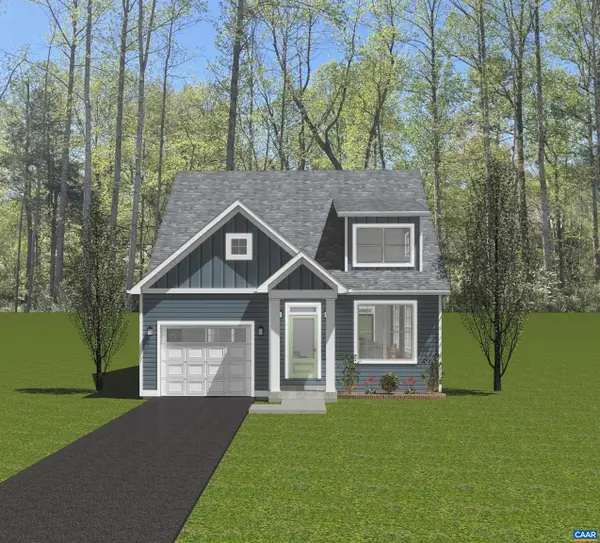 $569,900Active3 beds 3 baths1,848 sq. ft.
$569,900Active3 beds 3 baths1,848 sq. ft.35E Bethune St, SCOTTSVILLE, VA 24590
MLS# 672599Listed by: NEST REALTY GROUP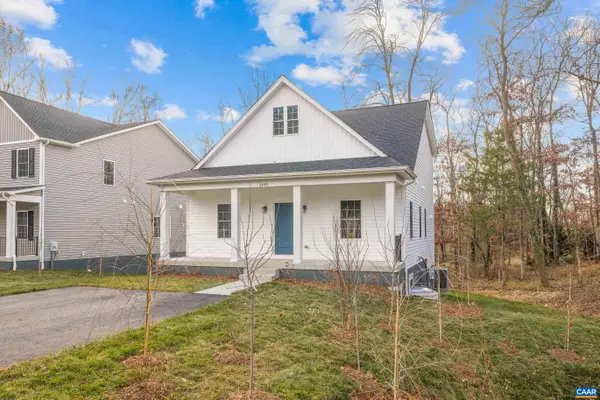 $529,900Active3 beds 3 baths1,781 sq. ft.
$529,900Active3 beds 3 baths1,781 sq. ft.35B Bethune St, SCOTTSVILLE, VA 24590
MLS# 672600Listed by: NEST REALTY GROUP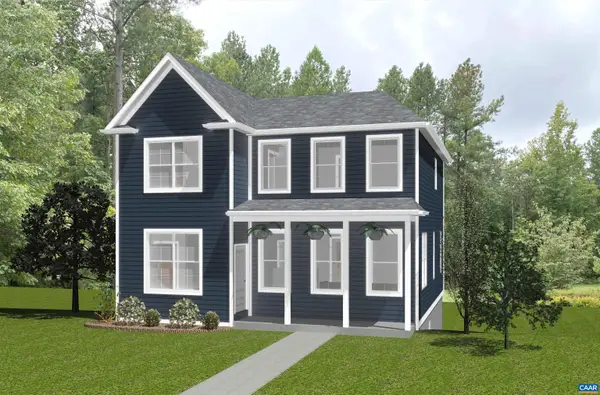 $514,900Active3 beds 3 baths2,040 sq. ft.
$514,900Active3 beds 3 baths2,040 sq. ft.35A Bethune St, SCOTTSVILLE, VA 24590
MLS# 672601Listed by: NEST REALTY GROUP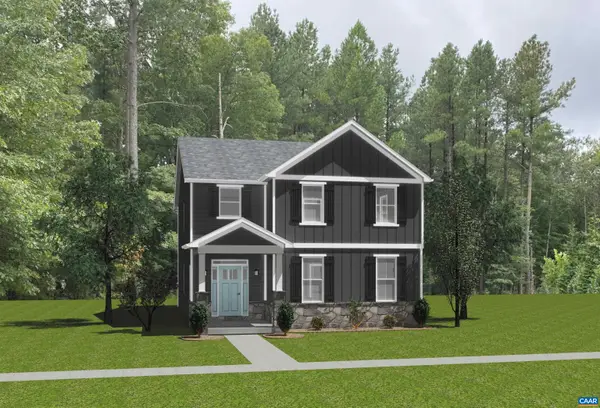 $559,900Active4 beds 3 baths2,692 sq. ft.
$559,900Active4 beds 3 baths2,692 sq. ft.35D Bethune St, SCOTTSVILLE, VA 24590
MLS# 672602Listed by: NEST REALTY GROUP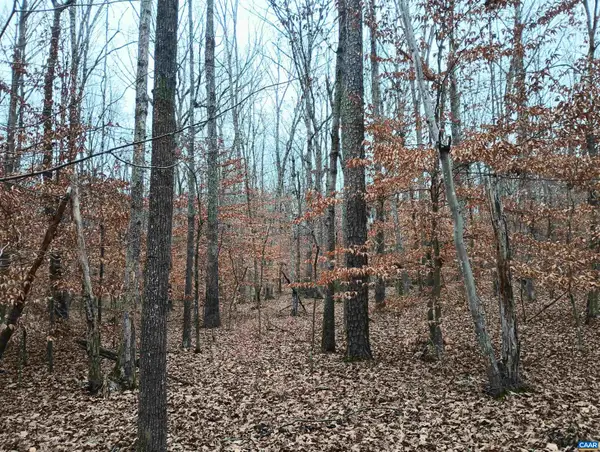 $49,000Pending10 Acres
$49,000Pending10 Acres0 Axtell Rd, Scottsville, VA 24562
MLS# 671721Listed by: MONTAGUE, MILLER & CO. - AMHERST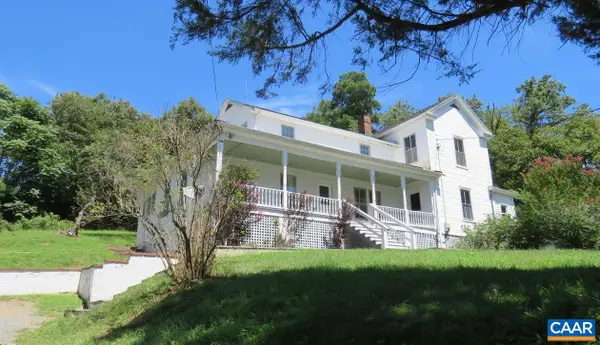 $350,000Active5 beds 3 baths2,270 sq. ft.
$350,000Active5 beds 3 baths2,270 sq. ft.740 Canal St, SCOTTSVILLE, VA 24590
MLS# 671667Listed by: 1ST DOMINION REALTY INC-SCOTTSVILLE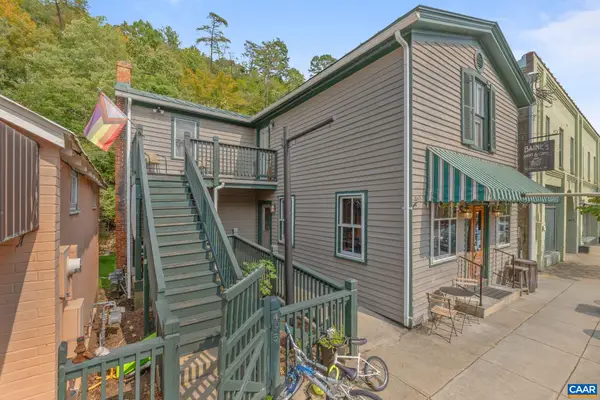 $379,000Pending2 beds 2 baths2,808 sq. ft.
$379,000Pending2 beds 2 baths2,808 sq. ft.485 Valley St, Scottsville, VA 24590
MLS# 668956Listed by: RE/MAX REALTY SPECIALISTS-CHARLOTTESVILLE

