Lot B2 Jerusalem Church Rd, Scottsville, VA 23921
Local realty services provided by:ERA Valley Realty
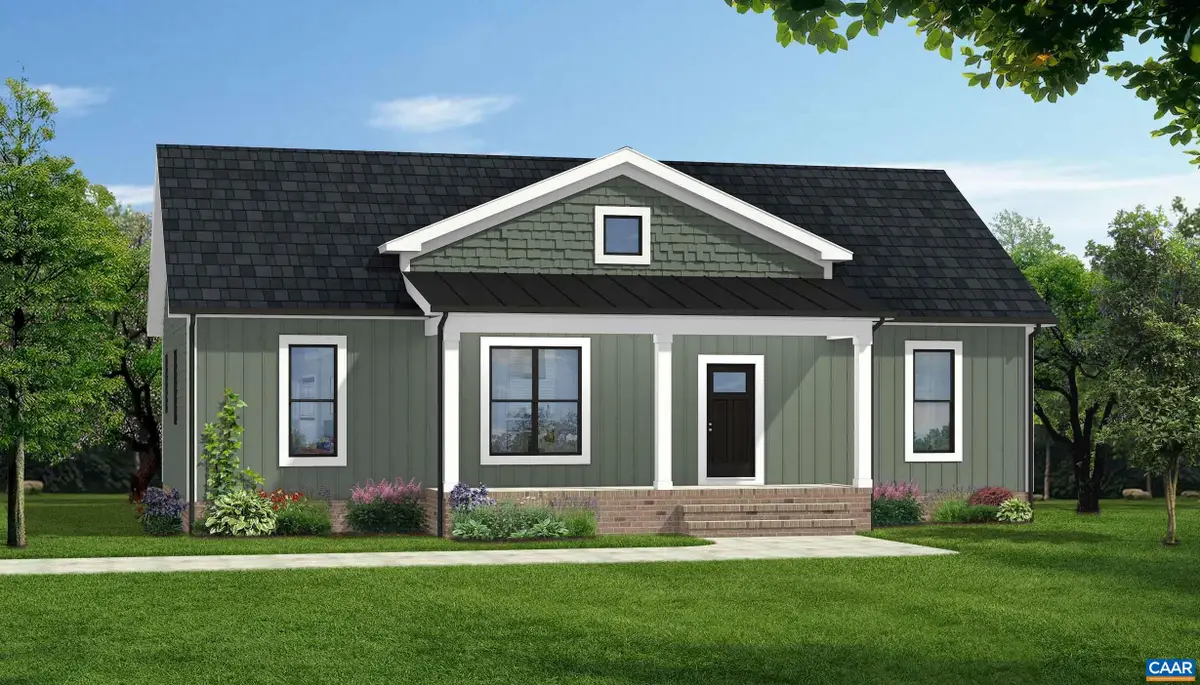
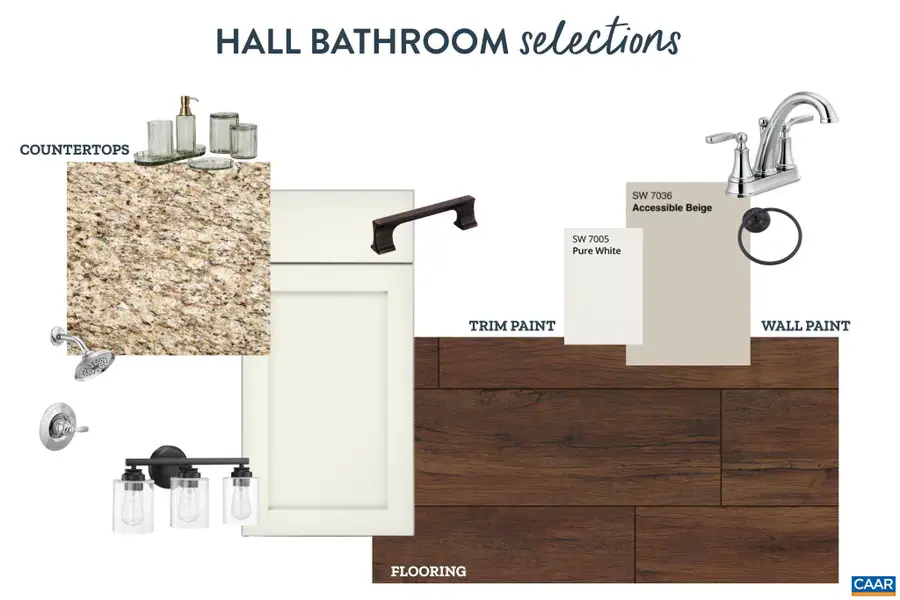
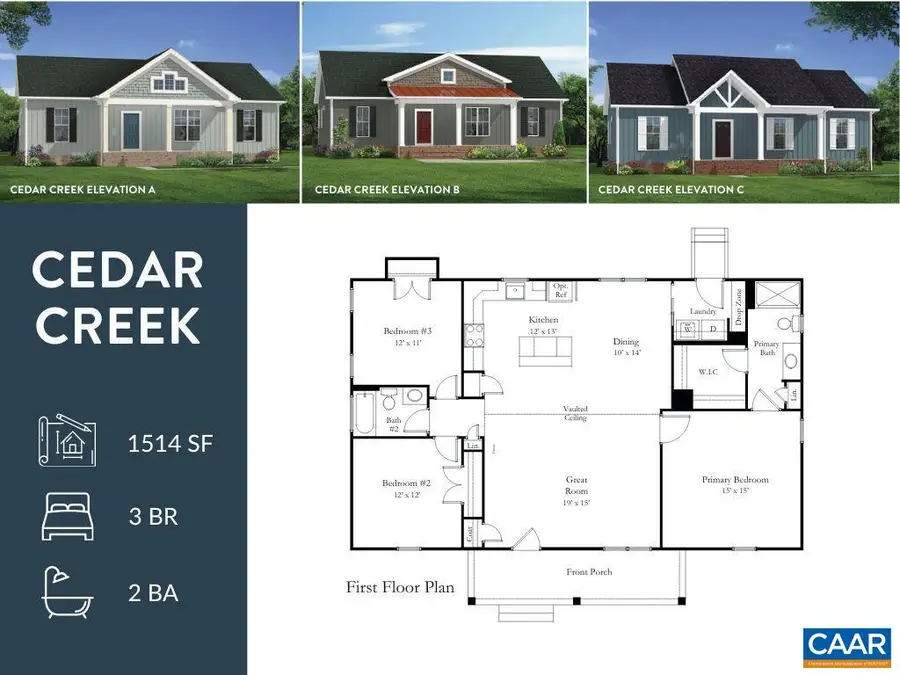
Lot B2 Jerusalem Church Rd,Scottsville, VA 23921
$379,900
- 3 Beds
- 2 Baths
- 1,514 sq. ft.
- Single family
- Active
Listed by:heather grubb
Office:first choice realty, inc
MLS#:667199
Source:CHARLOTTESVILLE
Price summary
- Price:$379,900
- Price per sq. ft.:$250.92
About this home
Welcome to your dream home, nestled in the heart of Buckingham County! This beautifully designed 3 BEDROOM 2- BATH home is set to be completed in September 2025, offering modern comforts in a serene, spacious environment. The OPEN FLOOR PLAN combines the kitchen, dining, & living areas into a spacious GREAT ROOM with a CATHEDRAL CEILING, perfect for gathering. The KITCHEN features GRANITE counters, MERILLAT CABINETS, a central ISLAND & a PANTRY. LVP FLOORING runs throughout the main living spaces. Comfortable BEDROOMS :Retreat to one of the three cozy bedrooms, each adorned carpeting for added comfort. These spaces offer tranquility and privacy, ideal for restful nights. Stylish BATHROOMS: The two well-appointed bathrooms feature modern fixtures and finishes. Durable LVP Flooring: Enjoy the beauty of luxury vinyl plank flooring throughout the main living areas, offering durability and easy maintenance, perfect for today’s active lifestyle. Expansive Outdoor Space: Situated on a generous 4-acre lot, this property provides a private oasis where you can relax, explore, and enjoy nature. Whether you envision gardening, outdoor activities, or simply basking in the tranquility, this space is yours to make the most of.
Contact an agent
Home facts
- Year built:2025
- Listing Id #:667199
- Added:25 day(s) ago
- Updated:August 18, 2025 at 05:25 PM
Rooms and interior
- Bedrooms:3
- Total bathrooms:2
- Full bathrooms:2
- Living area:1,514 sq. ft.
Heating and cooling
- Cooling:Heat Pump
- Heating:Heat Pump
Structure and exterior
- Year built:2025
- Building area:1,514 sq. ft.
- Lot area:4 Acres
Schools
- High school:Buckingham
- Middle school:Buckingham
- Elementary school:Buckingham
Utilities
- Water:Private, Well
- Sewer:Septic Tank
Finances and disclosures
- Price:$379,900
- Price per sq. ft.:$250.92
New listings near Lot B2 Jerusalem Church Rd
- New
 $795,000Active3 beds 2 baths1,386 sq. ft.
$795,000Active3 beds 2 baths1,386 sq. ft.327 Nedley St, St. George Island, FL 32328
MLS# 323806Listed by: NAUMANN GROUP REAL ESTATE, INC. - SGI - New
 $675,000Active2 beds 2 baths1,060 sq. ft.
$675,000Active2 beds 2 baths1,060 sq. ft.481 E Gulf Beach Dr, St. George Island, FL 32328
MLS# 323804Listed by: CENTURY 21 COLLINS REALTY, INC - New
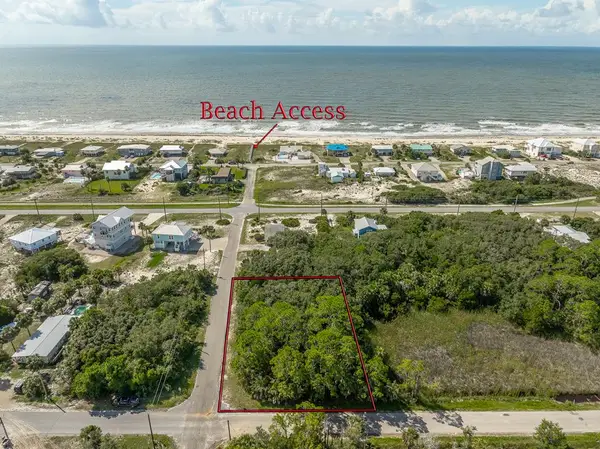 $250,000Active0.43 Acres
$250,000Active0.43 Acres480 E Pine Ave, St. George Island, FL 32328
MLS# 323803Listed by: CENTURY 21 COLLINS REALTY, INC - New
 $205,000Active1.03 Acres
$205,000Active1.03 Acres1259 E Gulf Beach Dr, St. George Island, FL 32328
MLS# 323761Listed by: ANCHOR REALTY FLORIDA - New
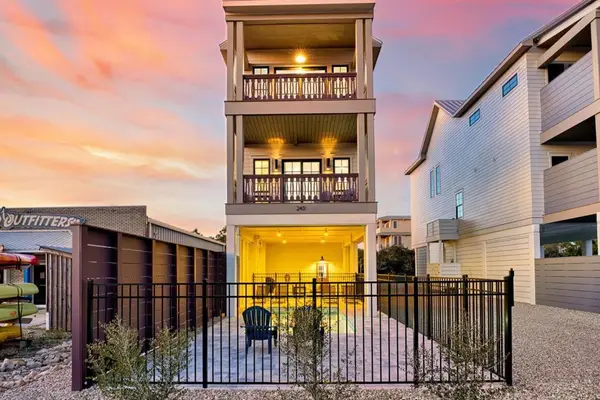 $1,225,000Active4 beds 4 baths2,333 sq. ft.
$1,225,000Active4 beds 4 baths2,333 sq. ft.243 E Gulf Beach Dr, St. George Island, FL 32328
MLS# 323762Listed by: ANCHOR REALTY FLORIDA - New
 $189,000Active0.36 Acres
$189,000Active0.36 Acres888 W Bay Shore Dr, St. George Island, FL 32328
MLS# 322758Listed by: BERKSHIRE HATHAWAY HOMESERVICES - SGI - New
 $1,650,000Active7 beds 7 baths4,936 sq. ft.
$1,650,000Active7 beds 7 baths4,936 sq. ft.1183 Russell Way, St. George Island, FL 32328
MLS# 322740Listed by: ANCHOR REALTY FLORIDA - New
 $249,000Active1 Acres
$249,000Active1 Acres1191 Russell Way, St. George Island, FL 32328
MLS# 322734Listed by: ANCHOR REALTY FLORIDA - New
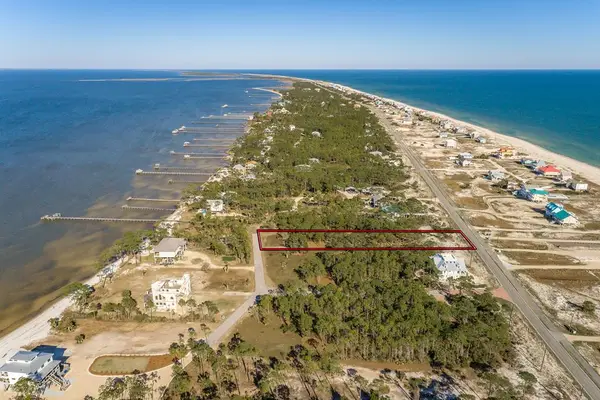 $249,000Active1 Acres
$249,000Active1 Acres1187 Russell Way, St. George Island, FL 32328
MLS# 322735Listed by: ANCHOR REALTY FLORIDA - New
 $249,000Active1 Acres
$249,000Active1 Acres1151 Russell Way, St. George Island, FL 32328
MLS# 322736Listed by: ANCHOR REALTY FLORIDA
