695 Whippoorwill Ln, SHIPMAN, VA 22971
Local realty services provided by:ERA OakCrest Realty, Inc.
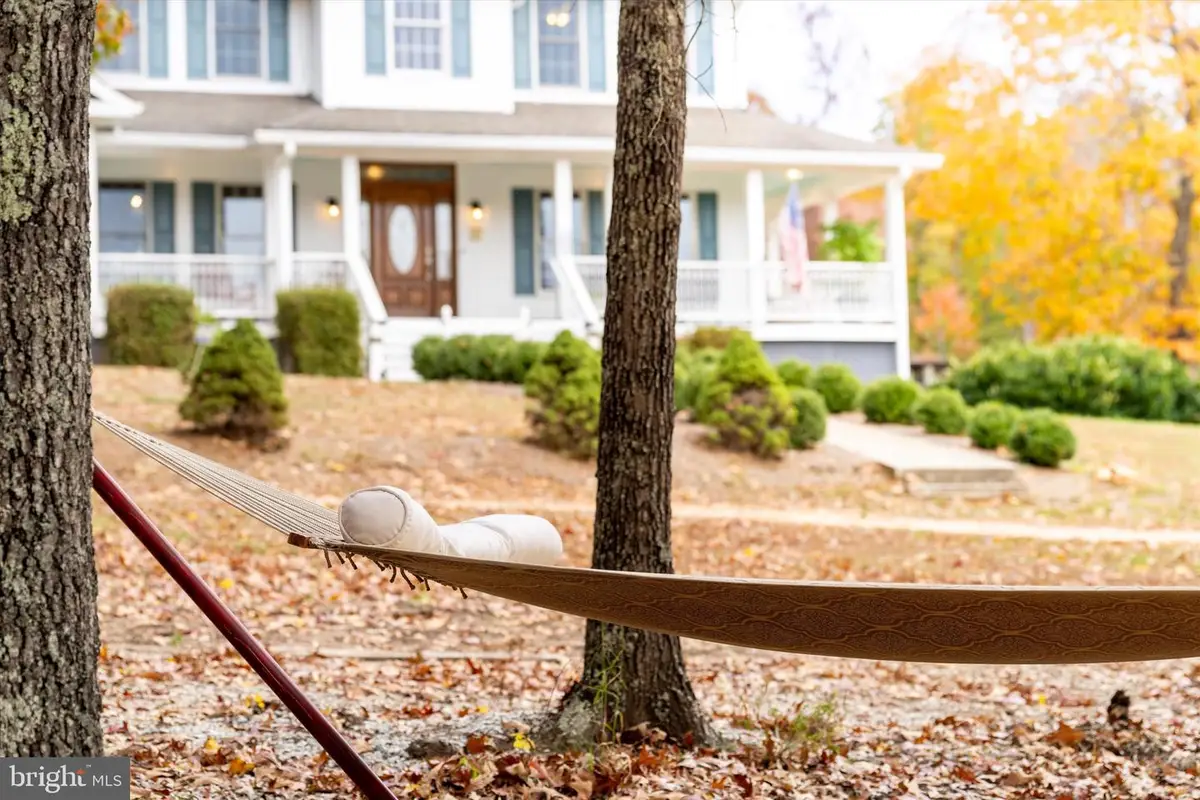
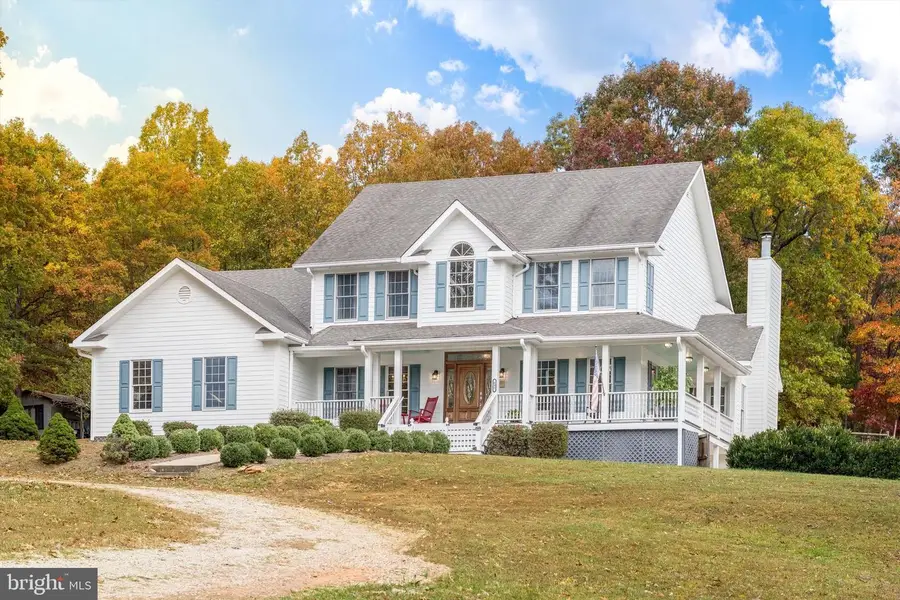
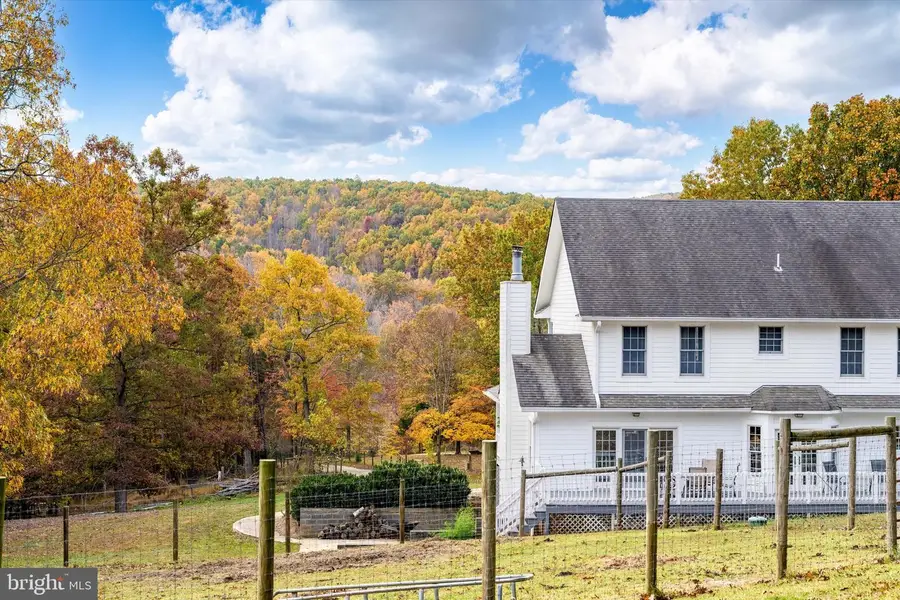
695 Whippoorwill Ln,SHIPMAN, VA 22971
$739,000
- 4 Beds
- 5 Baths
- 4,515 sq. ft.
- Single family
- Active
Listed by:jennifer z robinette
Office:samson properties
MLS#:VANL2000506
Source:BRIGHTMLS
Price summary
- Price:$739,000
- Price per sq. ft.:$163.68
About this home
Buyers failed to remove home sale contingency. No other issues. / This is the country home you have been looking for! You won’t find a house of better build quality in this price range in today’s market. It is private yet not too far from all the amenities of cities. Firefly fast internet allows for all modern technology uses and streaming services. Lots of nearby apple, peach, berries picking, many vineyards and hiking trails. Easy and beautiful drive to Charlottesville, Lynchburg, Waynesboro, and the Charlottesville Airport, etc. This 4 Bed / 4.5 Bath house has more than 4600sf of finished space as well as a three car garage and large porches. It is very sunny and bright as the front of the house faces south with beautiful trees and mountain views from the front porch. Imagine yourself sitting in a rocking chair, sipping coffee, and enjoying the beautiful view and absolute peace and quiet, with only the breeze rustling nearby trees in the background.
The home has beautiful oak floors on the main and the upper levels. 2x6 framing, Anderson windows and doors and beautiful crown molding and solid wood doors. The main level is equipped with a large dining room connected to the kitchen by a butler’s pantry, a living room, a large family room, a breakfast nook, an office with its own closet that could be converted into another bedroom, a half bath, a large mudroom with a W/D, a pantry, and a large, nice kitchen with lots of cabinets. Stainless steel appliances, including a new KitchenAid oven and Whirlpool microwave oven. The large deck that runs nearly the entire span of the back of the house can be accessed from the family room, the breakfast nook, and the mudroom. Perfect for grilling, having dinner, and throwing a barbecue. There is a large covered front porch and side porch as well that connects the front door to a door in the family room.
Going upstairs, with a railing on both sides, you will see a landing that connects four bedrooms and three full bathrooms. The master bedroom has its own large ensuite with a soaking tub, a separate shower and a beautiful view. All of the bedrooms are larger than most homes being built today. One bedroom has its own en suite and the other two are connected by a Jack-and-Jill bathroom. All rooms have beautiful oak floors on this level. There is a huge attic that can provide more storage needs.
The basement is a perfect quest quarter. It has a large carpeted family room, a flex room, a second kitchen, a second W/D and an easy walkout through beautiful French door. The French doors open to a same level patio that is large enough for a small basketball court but is currently only being used to store firewood. The basement is equipped with a small walk in room with a wood furnace that can heat the whole house in the winter, and supports one of two brand new hot water heaters, keeping the utility bills low.
The property has approximately 23 fenced acres with several fenced sections that were used to raise farm animals. The property has two automatic water feeding systems connected to the property well water. Property has been used as a small cattle and sheep farm. Most of the property is wooded. The well produces ample high quality and clarity water.
Note: The county GIS boundary is incorrect. Drone picture that shows property boundary is correct. Zillow map also shows the incorrect boundary.
Schedule a showing today and claim this as your next home! Agent is related to seller.
Contact an agent
Home facts
- Year built:2002
- Listing Id #:VANL2000506
- Added:173 day(s) ago
- Updated:August 22, 2025 at 02:56 PM
Rooms and interior
- Bedrooms:4
- Total bathrooms:5
- Full bathrooms:4
- Half bathrooms:1
- Living area:4,515 sq. ft.
Heating and cooling
- Cooling:Ceiling Fan(s), Central A/C, Zoned
- Heating:Central, Electric, Heat Pump(s), Wood, Wood Burn Stove, Zoned
Structure and exterior
- Roof:Shingle
- Year built:2002
- Building area:4,515 sq. ft.
- Lot area:23.27 Acres
Schools
- High school:NELSON COUNTY
- Elementary school:TYE RIVER
Utilities
- Water:Well
- Sewer:Septic Exists
Finances and disclosures
- Price:$739,000
- Price per sq. ft.:$163.68
- Tax amount:$3,000 (2023)
New listings near 695 Whippoorwill Ln
- New
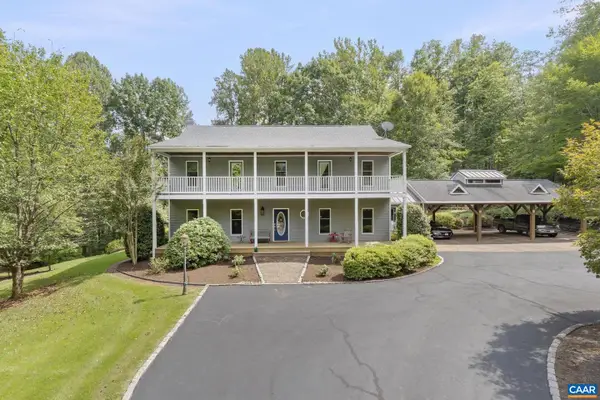 $645,000Active4 beds 3 baths2,576 sq. ft.
$645,000Active4 beds 3 baths2,576 sq. ft.760 River Trails, SHIPMAN, VA 22971
MLS# 668083Listed by: NEST REALTY GROUP 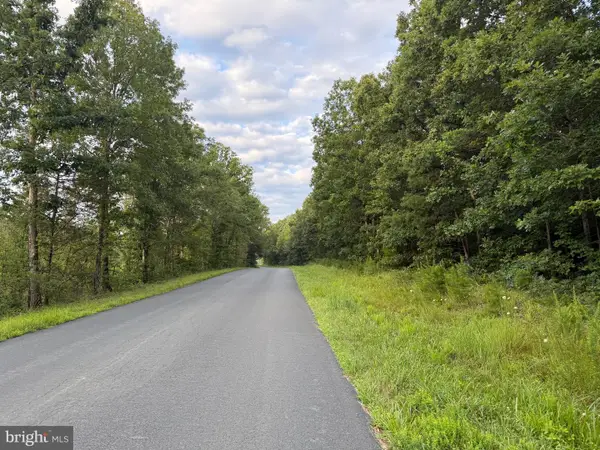 $59,000Pending11.09 Acres
$59,000Pending11.09 AcresTbd Glade Rd, SHIPMAN, VA 22971
MLS# VANL2000578Listed by: ADVANCE LAND AND TIMBER LLC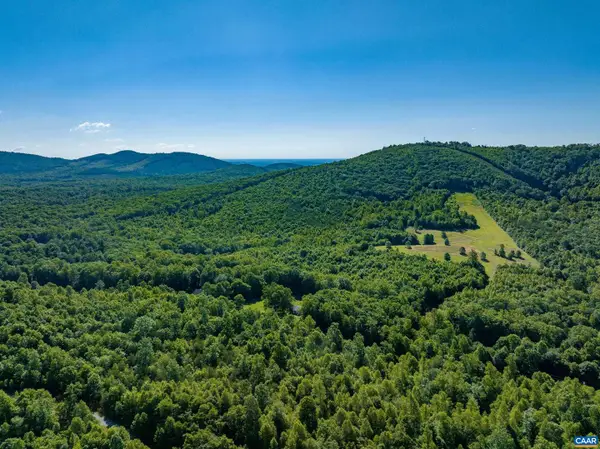 $249,900Active73.02 Acres
$249,900Active73.02 Acres7869 Laurel Rd, SHIPMAN, VA 22971
MLS# 667062Listed by: LONG & FOSTER - LAKE MONTICELLO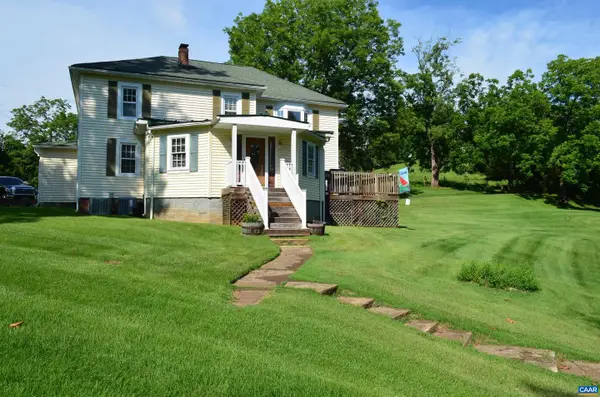 $448,900Active3 beds 2 baths2,482 sq. ft.
$448,900Active3 beds 2 baths2,482 sq. ft.10778 Rockfish River Rd, SHIPMAN, VA 22971
MLS# 666883Listed by: CENTURY 21 ALL-SERVICE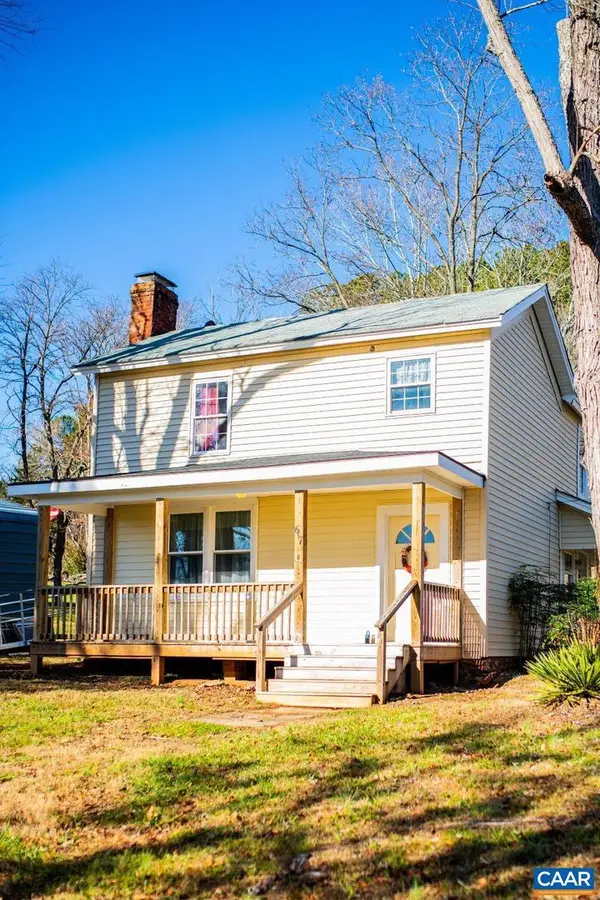 $250,000Active3 beds 2 baths1,589 sq. ft.
$250,000Active3 beds 2 baths1,589 sq. ft.67 Lentz Ln, SHIPMAN, VA 22971
MLS# 666183Listed by: CENTURY 21 ALL-SERVICE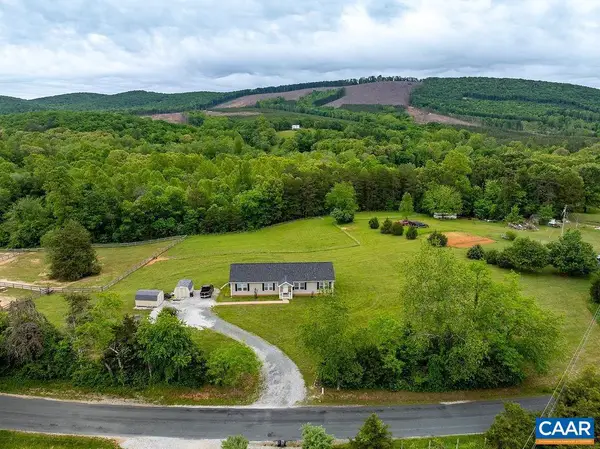 $399,000Pending3 beds 2 baths1,650 sq. ft.
$399,000Pending3 beds 2 baths1,650 sq. ft.763 Findlay Mountain Rd, SHIPMAN, VA 22971
MLS# 664549Listed by: YES REALTY PARTNERS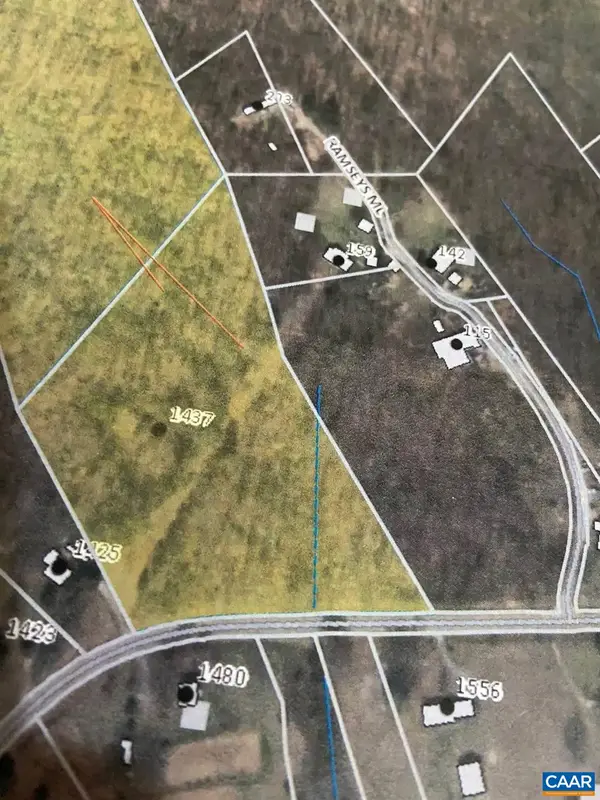 $125,000Pending12 Acres
$125,000Pending12 Acres00 Laurel Rd, Shipman, VA 22971
MLS# 620212Listed by: VIRGINIA ESTATES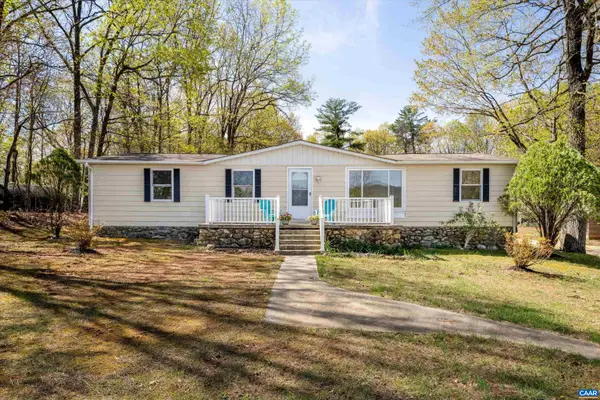 $325,000Active3 beds 2 baths2,658 sq. ft.
$325,000Active3 beds 2 baths2,658 sq. ft.817 Brownings Cv, Shipman, VA 22971
MLS# 663441Listed by: AVENUE REALTY, LLC $325,000Active3 beds 2 baths1,594 sq. ft.
$325,000Active3 beds 2 baths1,594 sq. ft.817 Brownings Cv, SHIPMAN, VA 22971
MLS# 663441Listed by: AVENUE REALTY, LLC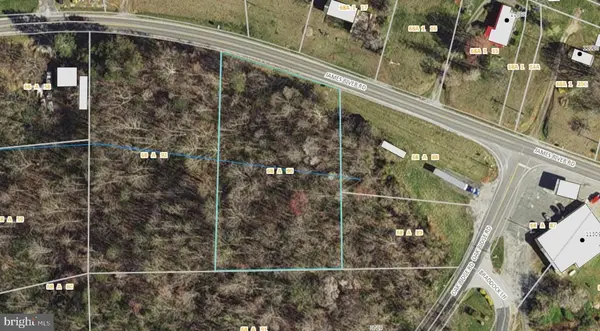 $24,900Active1.31 Acres
$24,900Active1.31 Acres000 James River Rd, SHIPMAN, VA 22971
MLS# VANL2000516Listed by: THE GREENE REALTY GROUP
