18122 Dogwood Trail Way, Hanover, VA 23146
Local realty services provided by:Napier Realtors ERA

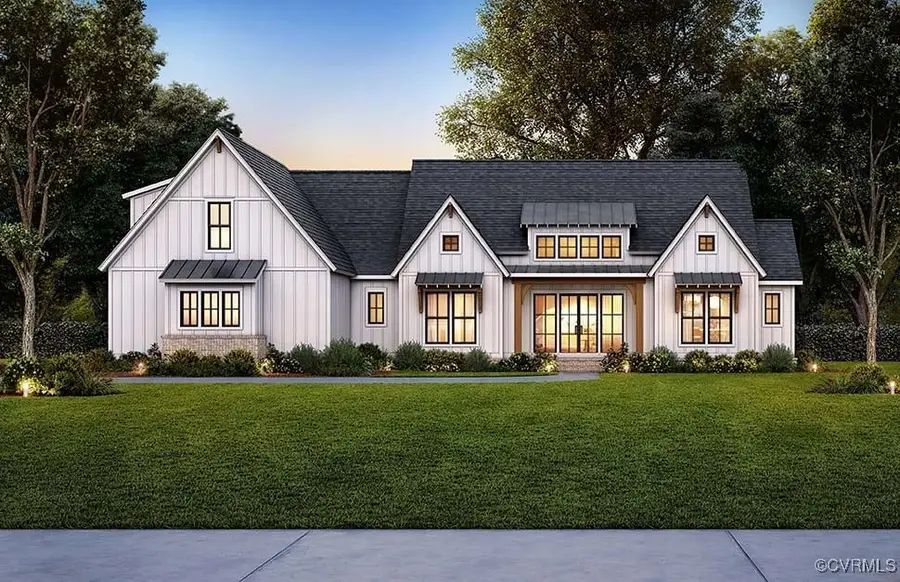
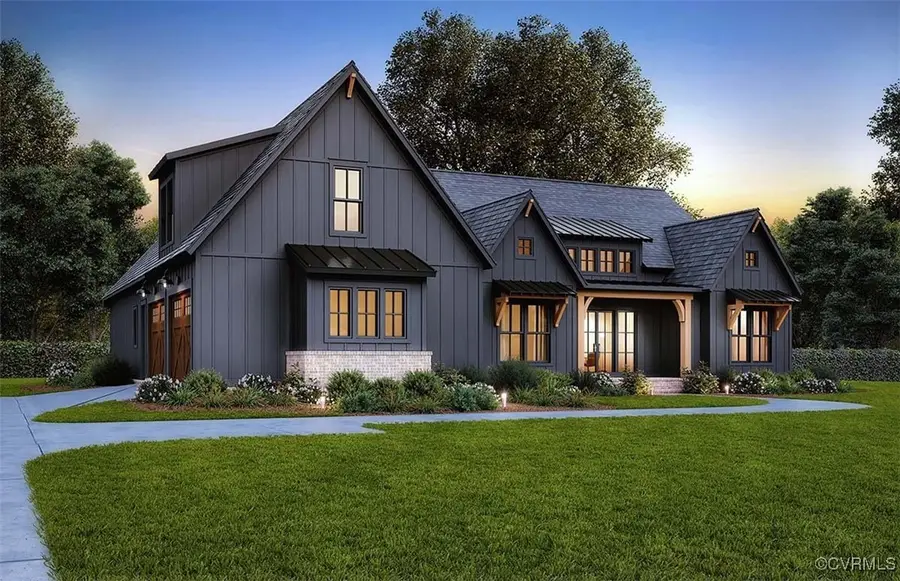
18122 Dogwood Trail Way,Hanover, VA 23146
$1,284,000
- 5 Beds
- 5 Baths
- 3,571 sq. ft.
- Single family
- Active
Listed by:scott dearnley
Office:joyner fine properties
MLS#:2519533
Source:RV
Price summary
- Price:$1,284,000
- Price per sq. ft.:$359.56
- Monthly HOA dues:$70.83
About this home
The Margate is a modern ranch plan with so many luxury features. Tucked away on a 2 acre lot in sought after Dogwood Meadows, you can enjoy country living while still being close to all of the creature comforts of Short Pump. This is such a flexible floorplan. Do you need 4 bedrooms including the primary on the first floor? Check, we have it. Would 3 bedrooms and an office work better for you? No problem, bedroom 4 easily convert to an office. Do you need an extra bedroom on the second floor? Got ya covered. This massive flex space on the second floor has a private bath and closet so it can function as a bedroom suite or really any kind of rec space you can imagine. Do you need storage? Got it. Three car garage? Check. Amazing outdoor living spaces? Done. In additional to just a great floorplan, the luxury finishes in this house are just amazing. Here is just a sample... hardwood floors throughout all first floor living spaces and primary bedroom, gourmet kitchen with quarts tops, GE Cafe stainless appliances, tile backsplash and more, spacious vaulted family room with gas fireplace, built-ins and access to the rear covered patio, a personal oasis in the master bedroom with access to the raised patio, a spa like private bath, and a HUGE walk-in closet with direct access to the laundry room, heavy trim package, tons of recessed lighting, rear covered raised patio with stampled concrete floor and gas fireplace, and so much more. Large ranch plans are hard to come by so this home is a bit of a unicorn. Don't miss your chance to own this one!
Contact an agent
Home facts
- Year built:2025
- Listing Id #:2519533
- Added:38 day(s) ago
- Updated:August 19, 2025 at 02:29 PM
Rooms and interior
- Bedrooms:5
- Total bathrooms:5
- Full bathrooms:4
- Half bathrooms:1
- Living area:3,571 sq. ft.
Heating and cooling
- Cooling:Zoned
- Heating:Electric, Forced Air, Heat Pump, Propane, Zoned
Structure and exterior
- Roof:Asphalt, Metal
- Year built:2025
- Building area:3,571 sq. ft.
- Lot area:2.01 Acres
Schools
- High school:Patrick Henry
- Middle school:Liberty
- Elementary school:South Anna
Utilities
- Water:Well
- Sewer:Septic Tank
Finances and disclosures
- Price:$1,284,000
- Price per sq. ft.:$359.56
- Tax amount:$718 (2024)
New listings near 18122 Dogwood Trail Way
- New
 $720,000Active4 beds 3 baths2,934 sq. ft.
$720,000Active4 beds 3 baths2,934 sq. ft.13032 Beech Creek Lane, Ashland, VA 23005
MLS# 2521457Listed by: LONG & FOSTER REALTORS - New
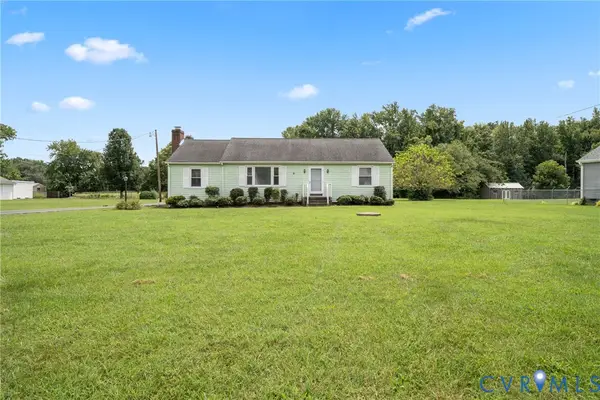 $399,900Active3 beds 2 baths1,300 sq. ft.
$399,900Active3 beds 2 baths1,300 sq. ft.11405 Karen Drive, Ashland, VA 23005
MLS# 2523050Listed by: METRO PREMIER HOMES LLC - New
 $674,950Active4 beds 4 baths2,903 sq. ft.
$674,950Active4 beds 4 baths2,903 sq. ft.12235 Kenton Ridge Road, Ashland, VA 23005
MLS# 2522902Listed by: LONG & FOSTER REALTORS - New
 $450,000Active49.27 Acres
$450,000Active49.27 AcresTBD Stone Horse Creek Road, Glen Allen, VA 23059
MLS# 2522959Listed by: HOMETOWN REALTY - New
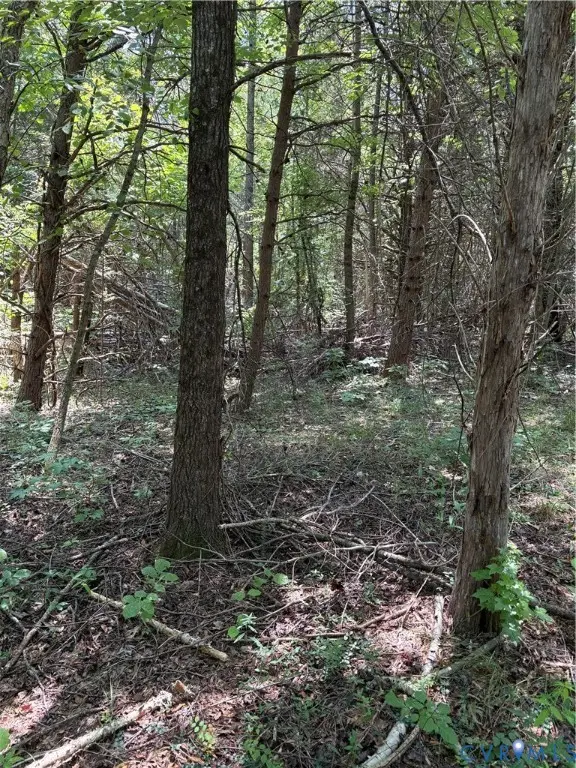 $199,750Active7.8 Acres
$199,750Active7.8 Acres15035 Whitewood Lane, Doswell, VA 23047
MLS# 2522855Listed by: CARLISLE REAL ESTATE - New
 $1,525,000Active3 beds 2 baths1,494 sq. ft.
$1,525,000Active3 beds 2 baths1,494 sq. ft.14357 Western Riders Lane, Hanover, VA 23059
MLS# 2521340Listed by: SHAHEEN RUTH MARTIN & FONVILLE - New
 $290,000Active2 beds 2 baths1,124 sq. ft.
$290,000Active2 beds 2 baths1,124 sq. ft.15303 Clazemont Road, Montpelier, VA 23192
MLS# 2521145Listed by: LONG & FOSTER REALTORS  $625,000Active3 beds 3 baths2,396 sq. ft.
$625,000Active3 beds 3 baths2,396 sq. ft.18226 Vontay Road Road, Rockville, VA 23146
MLS# 2521228Listed by: J B CALL JR & CO, INC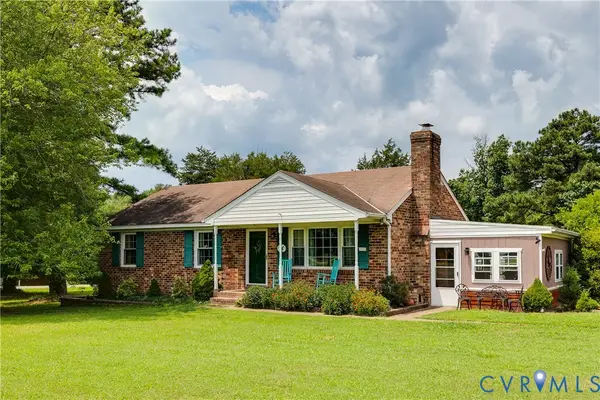 $415,000Active3 beds 2 baths1,463 sq. ft.
$415,000Active3 beds 2 baths1,463 sq. ft.12237 Pinhook Road, Rockville, VA 23146
MLS# 2521521Listed by: PROVIDENCE HILL REAL ESTATE $1,250,000Active4 beds 3 baths3,968 sq. ft.
$1,250,000Active4 beds 3 baths3,968 sq. ft.12309 Pinhook Road, Rockville, VA 23146
MLS# 2521588Listed by: OPEN GATE REALTY GROUP
