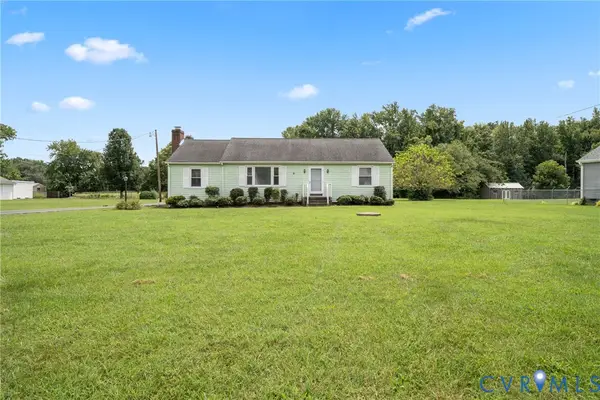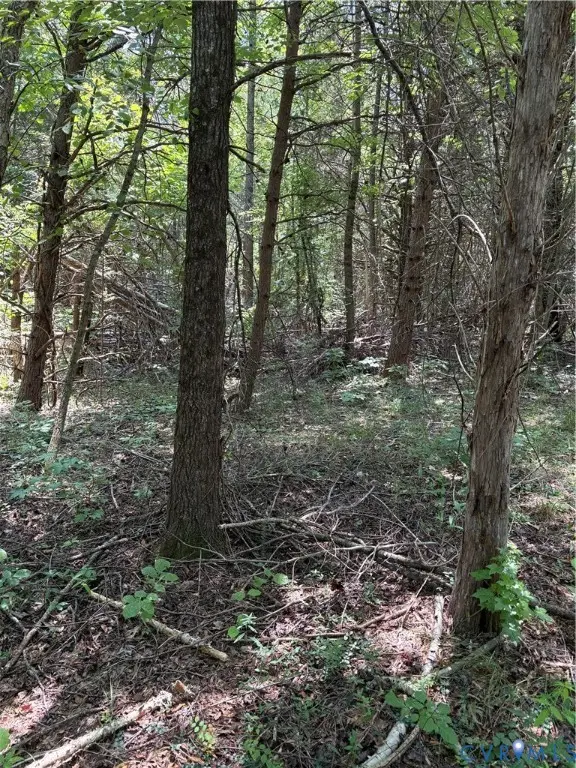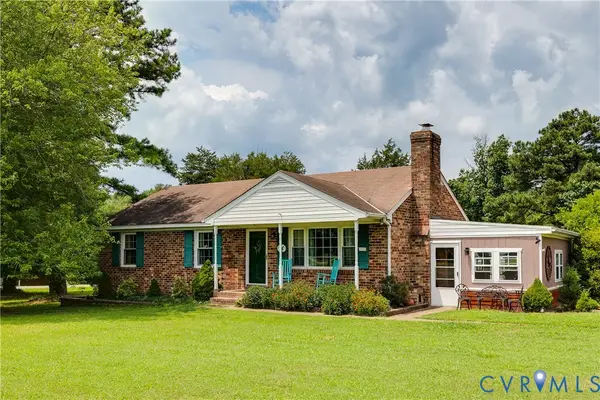18511 Willoughby Heights Lane, Rockville, VA 23015
Local realty services provided by:ERA Woody Hogg & Assoc.



18511 Willoughby Heights Lane,Rockville, VA 23015
$982,776
- 4 Beds
- 3 Baths
- 2,415 sq. ft.
- Single family
- Pending
Listed by:matt rutledge
Office:hometown realty
MLS#:2423301
Source:RV
Price summary
- Price:$982,776
- Price per sq. ft.:$406.95
- Monthly HOA dues:$12.5
About this home
This BUILD ON YOUR OWN LOT - RCI BUILDERS - BECKY floor plan offers a 1st Floor Primary Bedroom floorplan, 3 BRs total on the 1st level as well as a bonus second level 4BR+3rd Bathroom option. Main level features a Gigantic, wide-open Family Room+Kitchen+Dining Area, Tons of Cabinet storage, and an Oversized Kitchen Island. PRICE INCLUDES elevation "C", SUNROOM and SCREENED IN REAR PORCH, and the UPGRADED EMERALD package with 9ft ceilings, granite countertops, stainless steel appliances, 42"cabinets soft close cabinets, and a hardwood and ceramic package to get you started. LARGE 24'x26' 2 car garage included. BUILD TIME - 9-10 months. RCI is a SEMI-CUSTOM builder-choose the options you want, make plan changes to suit your needs, and utilize the builders DESIGN CENTER to choose your finishes! Plans from 2200sf to 4500sf *HOME IS TO BE BUILT. PICTURES SHOWN ARE SAMPLES FROM A PREVIOUS BUILD AND MAY NOT REPRESENT FINISHED CONSTRUCTION DETAILS.
Contact an agent
Home facts
- Year built:2024
- Listing Id #:2423301
- Added:349 day(s) ago
- Updated:August 21, 2025 at 07:33 AM
Rooms and interior
- Bedrooms:4
- Total bathrooms:3
- Full bathrooms:3
- Living area:2,415 sq. ft.
Heating and cooling
- Cooling:Central Air, Electric, Zoned
- Heating:Electric, Zoned
Structure and exterior
- Year built:2024
- Building area:2,415 sq. ft.
- Lot area:10.01 Acres
Schools
- High school:Patrick Henry
- Middle school:Liberty
- Elementary school:Beaverdam
Utilities
- Water:Well
- Sewer:Engineered Septic, Septic Tank
Finances and disclosures
- Price:$982,776
- Price per sq. ft.:$406.95
New listings near 18511 Willoughby Heights Lane
- New
 $720,000Active4 beds 3 baths2,934 sq. ft.
$720,000Active4 beds 3 baths2,934 sq. ft.13032 Beech Creek Lane, Ashland, VA 23005
MLS# 2521457Listed by: LONG & FOSTER REALTORS - New
 $399,900Active3 beds 2 baths1,300 sq. ft.
$399,900Active3 beds 2 baths1,300 sq. ft.11405 Karen Drive, Ashland, VA 23005
MLS# 2523050Listed by: METRO PREMIER HOMES LLC - New
 $674,950Active4 beds 4 baths2,903 sq. ft.
$674,950Active4 beds 4 baths2,903 sq. ft.12235 Kenton Ridge Road, Ashland, VA 23005
MLS# 2522902Listed by: LONG & FOSTER REALTORS - New
 $450,000Active49.27 Acres
$450,000Active49.27 AcresTBD Stone Horse Creek Road, Glen Allen, VA 23059
MLS# 2522959Listed by: HOMETOWN REALTY - New
 $199,750Active7.8 Acres
$199,750Active7.8 Acres15035 Whitewood Lane, Doswell, VA 23047
MLS# 2522855Listed by: CARLISLE REAL ESTATE - New
 $1,525,000Active3 beds 2 baths1,494 sq. ft.
$1,525,000Active3 beds 2 baths1,494 sq. ft.14357 Western Riders Lane, Hanover, VA 23059
MLS# 2521340Listed by: SHAHEEN RUTH MARTIN & FONVILLE  $290,000Active2 beds 2 baths1,124 sq. ft.
$290,000Active2 beds 2 baths1,124 sq. ft.15303 Clazemont Road, Montpelier, VA 23192
MLS# 2521145Listed by: LONG & FOSTER REALTORS $625,000Active3 beds 3 baths2,396 sq. ft.
$625,000Active3 beds 3 baths2,396 sq. ft.18226 Vontay Road Road, Rockville, VA 23146
MLS# 2521228Listed by: J B CALL JR & CO, INC $415,000Active3 beds 2 baths1,463 sq. ft.
$415,000Active3 beds 2 baths1,463 sq. ft.12237 Pinhook Road, Rockville, VA 23146
MLS# 2521521Listed by: PROVIDENCE HILL REAL ESTATE $1,250,000Active4 beds 3 baths3,968 sq. ft.
$1,250,000Active4 beds 3 baths3,968 sq. ft.12309 Pinhook Road, Rockville, VA 23146
MLS# 2521588Listed by: OPEN GATE REALTY GROUP
