14507 Woodland Hill Drive, South Chesterfield, VA 23834
Local realty services provided by:ERA Real Estate Professionals

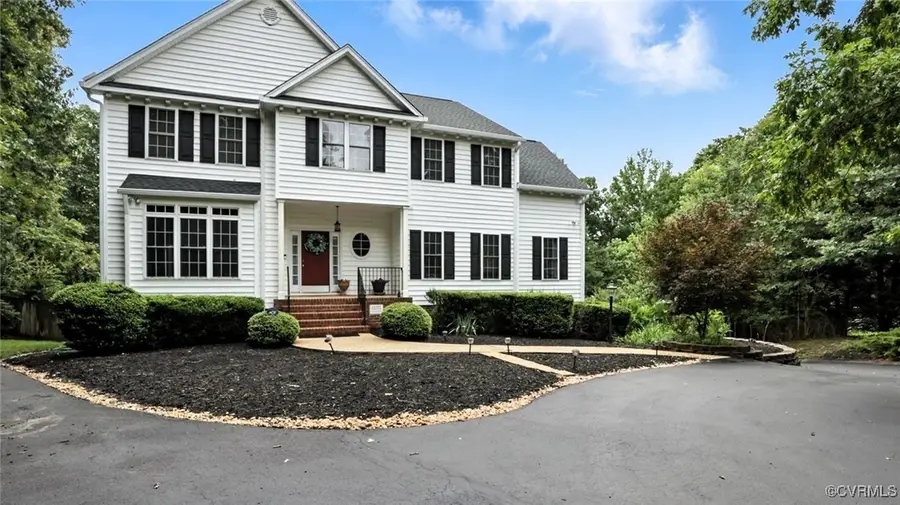
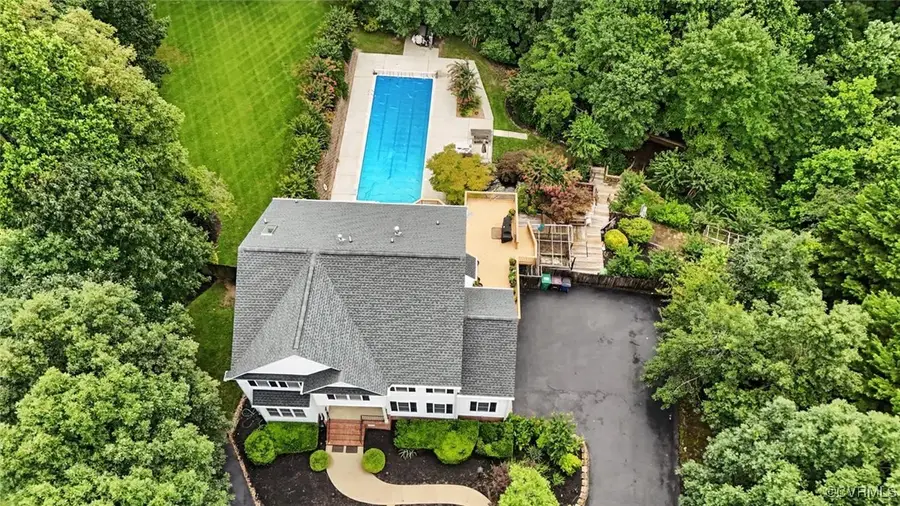
Listed by:ryan medlin
Office:re/max commonwealth
MLS#:2519017
Source:RV
Price summary
- Price:$575,000
- Price per sq. ft.:$147.47
- Monthly HOA dues:$19.75
About this home
Welcome to this rare gem in the heart of Southcreek! This beautifully maintained, one-owner transitional-style home is nestled on over 2 acres of park-like grounds and offers a unique blend of elegance, comfort, and entertainment-ready spaces. The highlight? A stunning 50’ x 18’ inground pool surrounded by mature landscaping that provides natural privacy—your own private oasis. Step into the foyer and you're welcomed by hardwood floors and detailed mouldings that carry throughout the main level. The formal living and dining rooms feature an open concept with triple windows and transoms that bathe the space in natural light. The gourmet kitchen is a chef’s delight with ample cabinetry, granite countertops, a pantry, and a bright eat-in area with a bay window overlooking the serene backyard and pool. Adjacent to the kitchen, the cozy family room includes a gas fireplace, built-in bookcase, and access to the expansive rear deck. A standout feature of the first floor is the spacious game room with a full bath and direct deck access—perfect for entertaining. The rear yard is a true retreat, featuring tiered wooden decks with built-in seating that lead through the landscaped garden to a tranquil koi pond—ideal for relaxing or outdoor gatherings. Upstairs, you’ll find five generously sized bedrooms, including a luxurious primary suite with dual closets and a spa-like en suite bath featuring a jetted tub, step-in shower, marble floors, and dual-sink vanity. Secondary bedrooms offer large closets and a shared full bath. A convenient second-floor laundry adds ease to daily living. The walk-out basement includes a massive great room with another gas fireplace, bier/bar room with granite countertops, cabinets, and tile flooring, and access to the 2-car garage, plus abundant storage space. Additional highlights include a new architectural shingle roof (2020), an expansive paved driveway with circular loop, and attic storage. Don't miss your chance to own this exceptional home in Southcreek—schedule your private showing today!
Contact an agent
Home facts
- Year built:1999
- Listing Id #:2519017
- Added:33 day(s) ago
- Updated:August 14, 2025 at 07:33 AM
Rooms and interior
- Bedrooms:5
- Total bathrooms:4
- Full bathrooms:4
- Living area:3,899 sq. ft.
Heating and cooling
- Cooling:Zoned
- Heating:Electric, Forced Air, Natural Gas, Zoned
Structure and exterior
- Year built:1999
- Building area:3,899 sq. ft.
- Lot area:2.03 Acres
Schools
- High school:Thomas Dale
- Middle school:Elizabeth Davis
- Elementary school:Marguerite Christian
Utilities
- Water:Public
- Sewer:Septic Tank
Finances and disclosures
- Price:$575,000
- Price per sq. ft.:$147.47
- Tax amount:$4,717 (2024)
New listings near 14507 Woodland Hill Drive
- New
 $238,950Active3 beds 2 baths1,147 sq. ft.
$238,950Active3 beds 2 baths1,147 sq. ft.7930 Hickory Road, South Chesterfield, VA 23803
MLS# 2522234Listed by: COLE REAL ESTATE, INC. - New
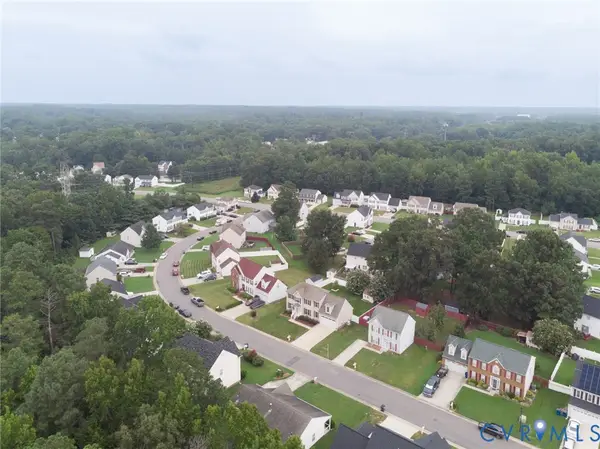 $299,000Active3 beds 3 baths1,344 sq. ft.
$299,000Active3 beds 3 baths1,344 sq. ft.2738 Amherst Ridge Loop, South Chesterfield, VA 23834
MLS# 2521759Listed by: EXP REALTY LLC  $250,000Pending-- beds -- baths1,712 sq. ft.
$250,000Pending-- beds -- baths1,712 sq. ft.20811 Shaker Drive, South Chesterfield, VA 23803
MLS# 2521676Listed by: EXP REALTY LLC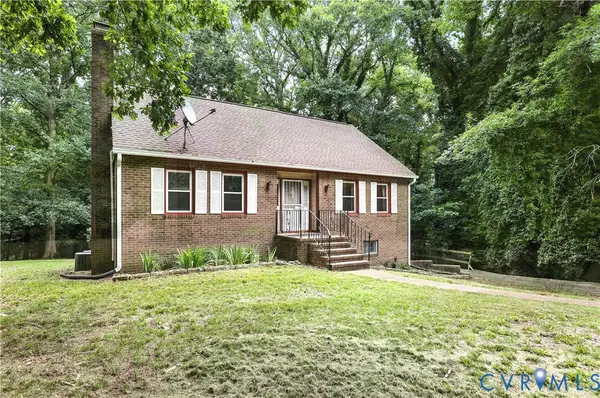 $420,000Active4 beds 3 baths2,595 sq. ft.
$420,000Active4 beds 3 baths2,595 sq. ft.14801 Green Forest Drive, South Chesterfield, VA 23834
MLS# 2521671Listed by: JAMES RIVER REALTY GROUP LLC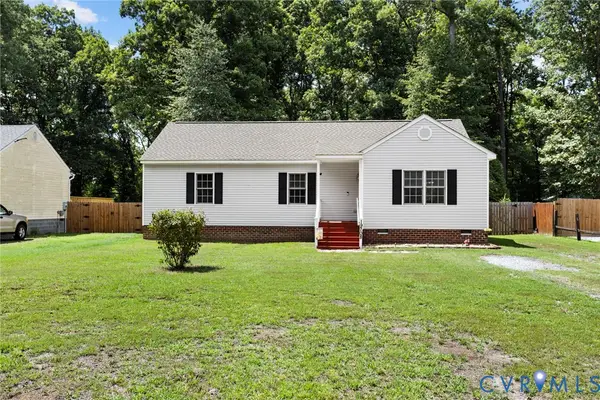 $280,000Pending3 beds 2 baths1,200 sq. ft.
$280,000Pending3 beds 2 baths1,200 sq. ft.19708 Thelma Avenue, South Chesterfield, VA 23803
MLS# 2520806Listed by: LONG & FOSTER REALTORS $290,000Pending2 beds 2 baths1,056 sq. ft.
$290,000Pending2 beds 2 baths1,056 sq. ft.17614 Elko Road, South Chesterfield, VA 23803
MLS# 2519500Listed by: BHG BASE CAMP Listed by ERA$389,000Active5 beds 2 baths2,180 sq. ft.
Listed by ERA$389,000Active5 beds 2 baths2,180 sq. ft.4221 Butler Lane, South Chesterfield, VA 23803
MLS# 2520187Listed by: ERA WOODY HOGG & ASSOC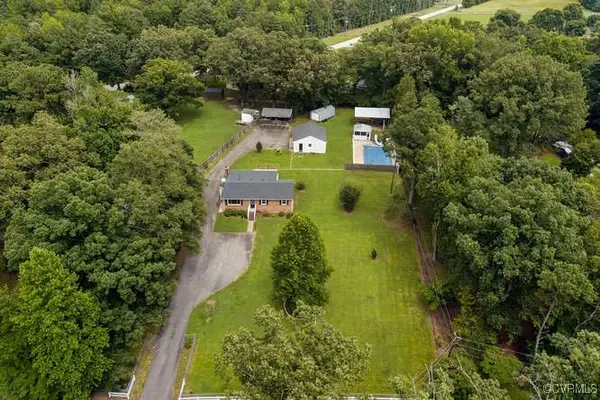 $450,000Active4 beds 2 baths1,640 sq. ft.
$450,000Active4 beds 2 baths1,640 sq. ft.19011 Matoaca Road, South Chesterfield, VA 23803
MLS# 2520343Listed by: TRINITY REAL ESTATE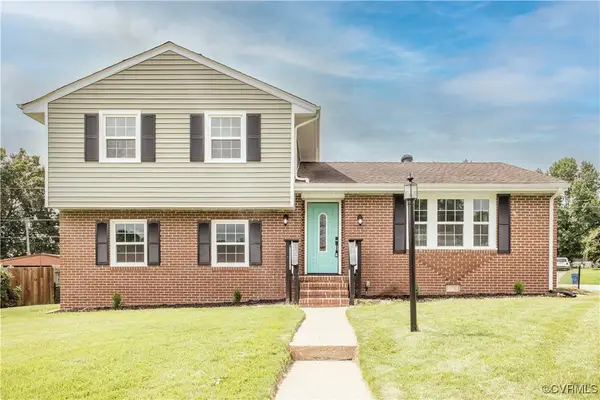 $350,000Pending4 beds 2 baths1,733 sq. ft.
$350,000Pending4 beds 2 baths1,733 sq. ft.4515 Winterbourne Drive, South Chesterfield, VA 23803
MLS# 2519338Listed by: FATHOM REALTY VIRGINIA $315,000Pending4 beds 2 baths1,632 sq. ft.
$315,000Pending4 beds 2 baths1,632 sq. ft.3209 Loganwood Drive, South Chesterfield, VA 23834
MLS# 2518511Listed by: LONG & FOSTER REALTORS
