15212 Fairen Lane, South Chesterfield, VA 23834
Local realty services provided by:ERA Woody Hogg & Assoc.
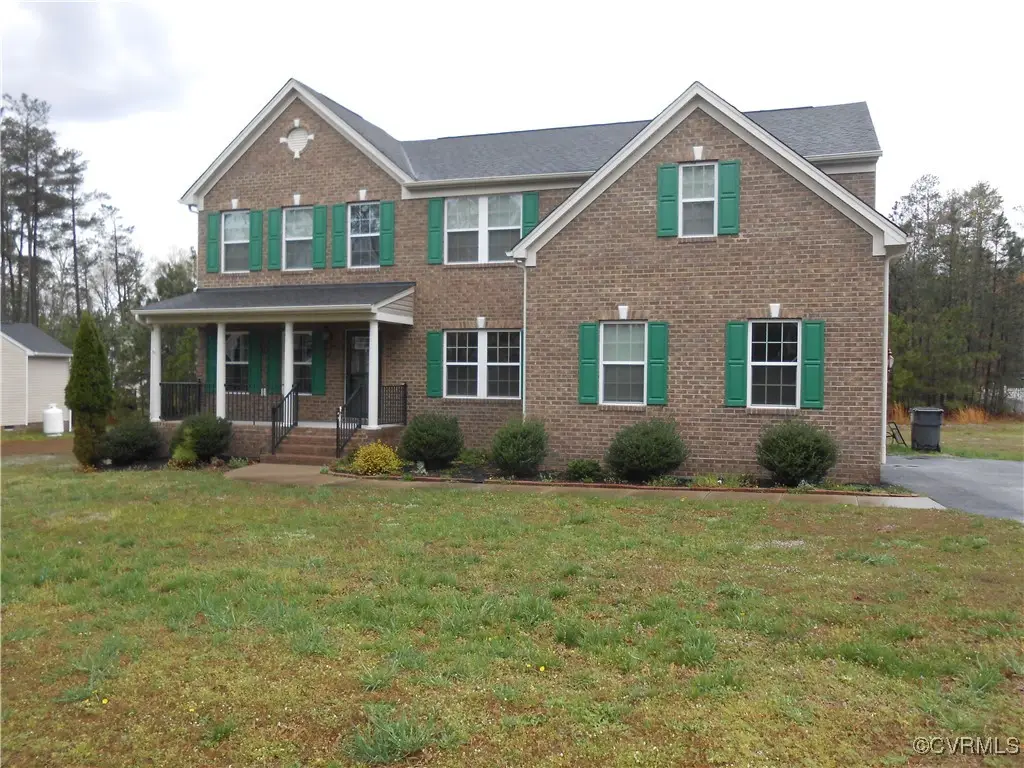

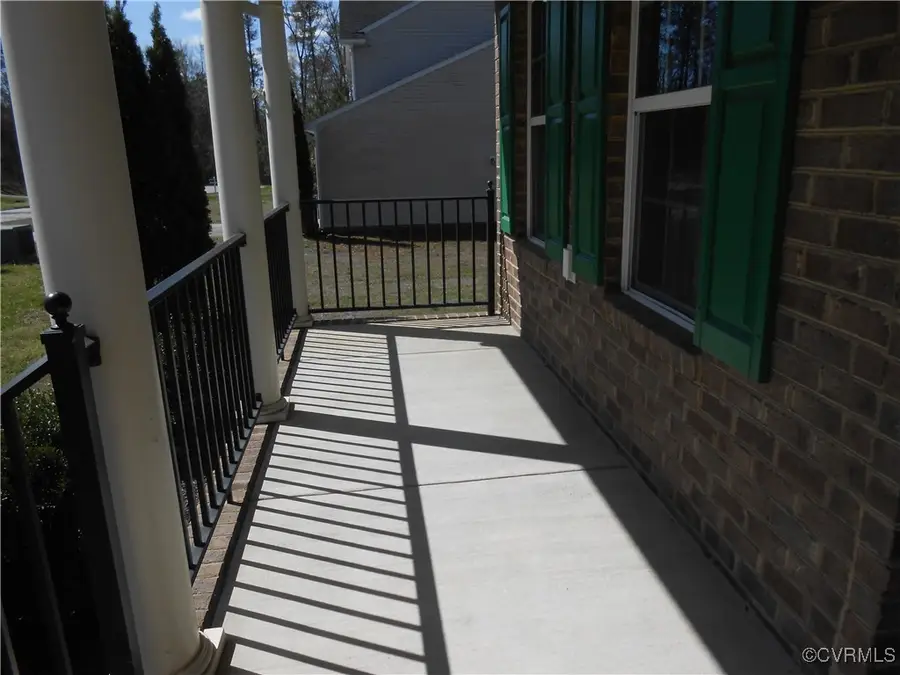
15212 Fairen Lane,South Chesterfield, VA 23834
$565,000
- 5 Beds
- 3 Baths
- 3,154 sq. ft.
- Single family
- Active
Listed by:marita ann dorr
Office:full circle realty va
MLS#:2513384
Source:RV
Price summary
- Price:$565,000
- Price per sq. ft.:$179.14
- Monthly HOA dues:$19.75
About this home
New Price- Your Dream Home Awaits! Step into this beautifully designed 5-Bedroom, 3 full-bath residence and find the perfect blend of comfort, style and functionality. AND there is a large Bonus room that could be a 6th bedroom. Spanning an impressive 3,154 square feet, this home offers plenty of space for both everyday living and entertaining guests.
Key Features: *Five spacious bedrooms, including one conveniently located on the first floor, providing ample room for family, guests, or even a home office plus the extra bonus room that could be a 6th bedroom. *Three full baths ensure convenience and privacy or all. *A chef's dream Kitchen with elegant granite countertops, stainless steel appliances, a large granite island and an adjoining morning room perfect for casual dining or relaxation. *Your Living Spaces is an exceptionally large family room allows for comfortable gatherings, while formal living and dining rooms add a touch of sophistication for special occasions. *A 2-car oversize garage offers generous storage, parking space and home office space. The wide concrete driveway allows for ample parking. Outdoor Living: Full Front Porch: Relax and enjoy the view from the welcoming front porch, perfect for morning coffee or evening conversations. *Rear Deck: Host gatherings or unwind in solitude on the expansive deck overlooking the back yard. *Storage Building: Keep your belongings organized and secure in the additional storage building. The crawl space has been encapsulated.
Nestled in a serene setting, this property is ready to become your FOREVER HOME. With its thoughtful layout, generous amenities, and inviting outdoor spaces. It's a true gem that must be seen to be fully appreciated. Imagine the possibilities!
Contact an agent
Home facts
- Year built:2012
- Listing Id #:2513384
- Added:72 day(s) ago
- Updated:August 14, 2025 at 02:31 PM
Rooms and interior
- Bedrooms:5
- Total bathrooms:3
- Full bathrooms:3
- Living area:3,154 sq. ft.
Heating and cooling
- Cooling:Central Air, Electric, Zoned
- Heating:Electric, Heat Pump, Zoned
Structure and exterior
- Roof:Composition
- Year built:2012
- Building area:3,154 sq. ft.
- Lot area:0.41 Acres
Schools
- High school:Thomas Dale
- Middle school:Elizabeth Davis
- Elementary school:Marguerite Christian
Utilities
- Water:Public
- Sewer:Public Sewer
Finances and disclosures
- Price:$565,000
- Price per sq. ft.:$179.14
- Tax amount:$3,990 (2024)
New listings near 15212 Fairen Lane
- New
 $238,950Active3 beds 2 baths1,147 sq. ft.
$238,950Active3 beds 2 baths1,147 sq. ft.7930 Hickory Road, South Chesterfield, VA 23803
MLS# 2522234Listed by: COLE REAL ESTATE, INC. - New
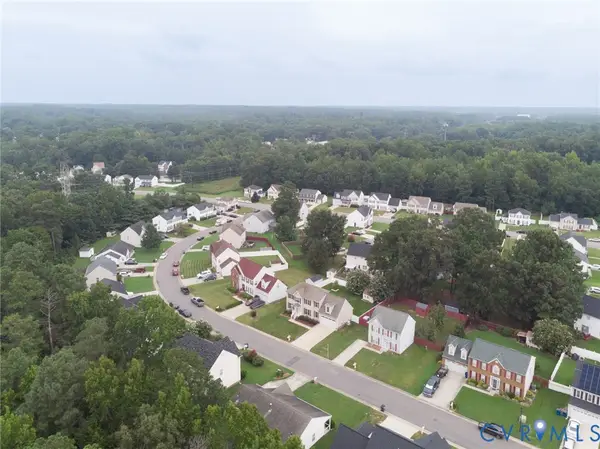 $299,000Active3 beds 3 baths1,344 sq. ft.
$299,000Active3 beds 3 baths1,344 sq. ft.2738 Amherst Ridge Loop, South Chesterfield, VA 23834
MLS# 2521759Listed by: EXP REALTY LLC  $250,000Pending-- beds -- baths1,712 sq. ft.
$250,000Pending-- beds -- baths1,712 sq. ft.20811 Shaker Drive, South Chesterfield, VA 23803
MLS# 2521676Listed by: EXP REALTY LLC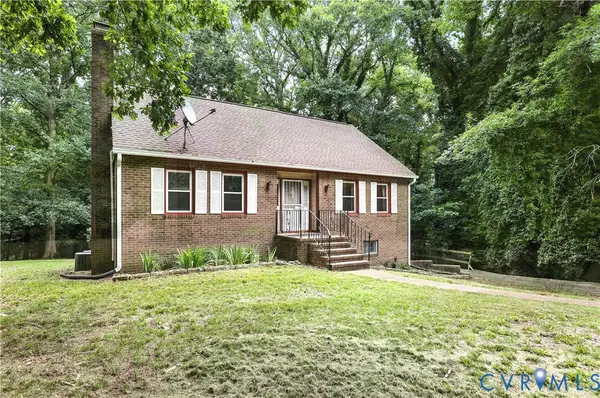 $420,000Active4 beds 3 baths2,595 sq. ft.
$420,000Active4 beds 3 baths2,595 sq. ft.14801 Green Forest Drive, South Chesterfield, VA 23834
MLS# 2521671Listed by: JAMES RIVER REALTY GROUP LLC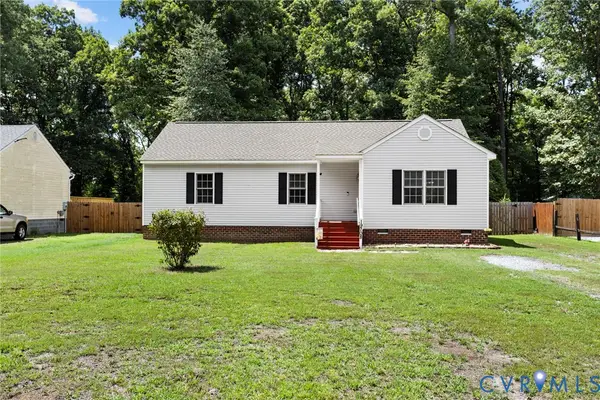 $280,000Pending3 beds 2 baths1,200 sq. ft.
$280,000Pending3 beds 2 baths1,200 sq. ft.19708 Thelma Avenue, South Chesterfield, VA 23803
MLS# 2520806Listed by: LONG & FOSTER REALTORS $290,000Pending2 beds 2 baths1,056 sq. ft.
$290,000Pending2 beds 2 baths1,056 sq. ft.17614 Elko Road, South Chesterfield, VA 23803
MLS# 2519500Listed by: BHG BASE CAMP Listed by ERA$389,000Active5 beds 2 baths2,180 sq. ft.
Listed by ERA$389,000Active5 beds 2 baths2,180 sq. ft.4221 Butler Lane, South Chesterfield, VA 23803
MLS# 2520187Listed by: ERA WOODY HOGG & ASSOC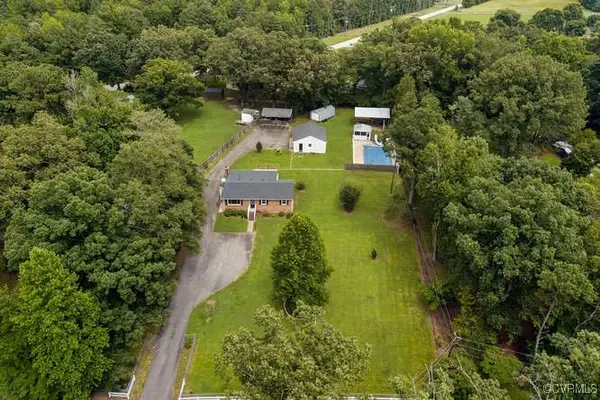 $450,000Active4 beds 2 baths1,640 sq. ft.
$450,000Active4 beds 2 baths1,640 sq. ft.19011 Matoaca Road, South Chesterfield, VA 23803
MLS# 2520343Listed by: TRINITY REAL ESTATE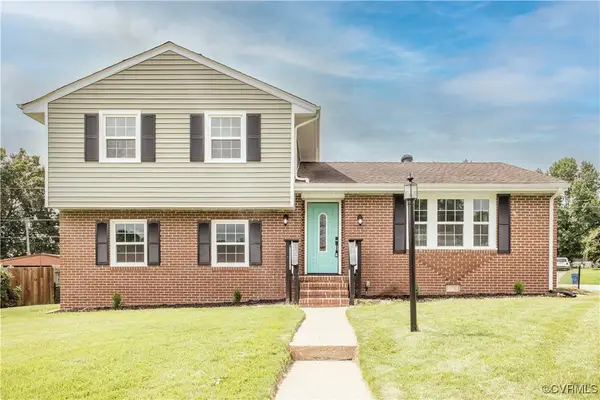 $350,000Pending4 beds 2 baths1,733 sq. ft.
$350,000Pending4 beds 2 baths1,733 sq. ft.4515 Winterbourne Drive, South Chesterfield, VA 23803
MLS# 2519338Listed by: FATHOM REALTY VIRGINIA $315,000Pending4 beds 2 baths1,632 sq. ft.
$315,000Pending4 beds 2 baths1,632 sq. ft.3209 Loganwood Drive, South Chesterfield, VA 23834
MLS# 2518511Listed by: LONG & FOSTER REALTORS
