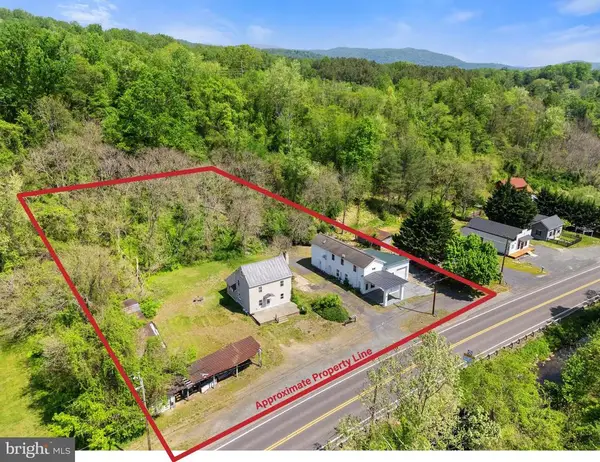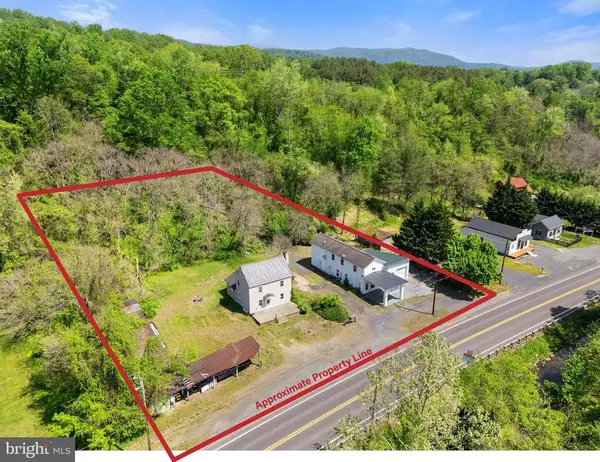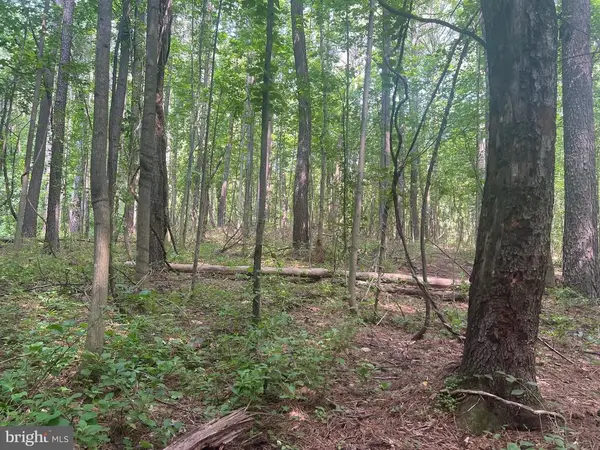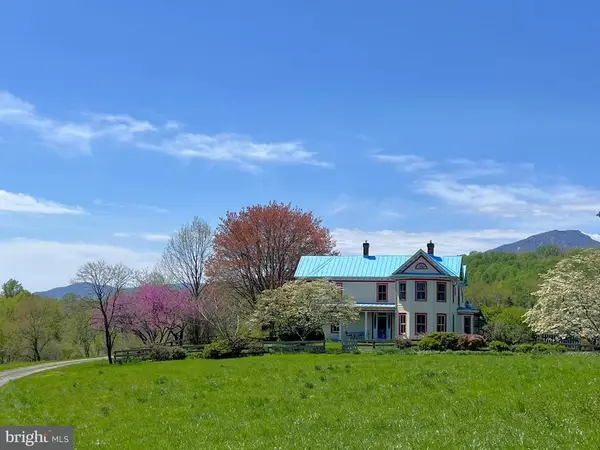3542 Slate Mills Rd, Sperryville, VA 22740
Local realty services provided by:ERA Bill May Realty Company
3542 Slate Mills Rd,Sperryville, VA 22740
$980,000
- 3 Beds
- 4 Baths
- 3,065 sq. ft.
- Single family
- Active
Listed by: tanya paull
Office: cheri woodard realty
MLS#:VARP2001974
Source:VA_HRAR
Price summary
- Price:$980,000
- Price per sq. ft.:$185.92
About this home
Robin's View Farm is the perfect perch from which to admire the peaks of the Blue Ridge Mountains. There are 25 acres of rolling fields with breathtaking pastoral and mountain views in all directions. The comfortable all brick home has a generous deck on the west elevation, overlooking the pastures and oriented to maximize sunset views over the mountains. The farm's solid accessory structures include a well-thought-out four stall stable, a machine shed, and an oversized three-bay garage. 🎠The front of the home gives a sense of modesty that belies the roominess of the rest. The welcoming Great Room has walls of windows on three sides to take in the views. There is a wood-burning fireplace with a classic fender to sit on, a wet bar, and a full bath. The deck wraps around this room, making the outdoors part of the space. The comfortable primary suite is above the Great Room and shares the same capacious footprint. The walls of windows frame the Blue Ridge Mountains, including the peak of beloved Old Rag Mountain. 🎠Located in the area of what was once the Village of Slate Mills, there is a sense of community that adds to the property's rural charms. This Rappahannock County gem is only a 15 minute drive to Sperryville and abou
Contact an agent
Home facts
- Year built:2001
- Listing ID #:VARP2001974
- Added:267 day(s) ago
- Updated:February 16, 2026 at 03:36 PM
Rooms and interior
- Bedrooms:3
- Total bathrooms:4
- Full bathrooms:4
- Living area:3,065 sq. ft.
Heating and cooling
- Cooling:Central AC
- Heating:Baseboard, Hot Water, Oil
Structure and exterior
- Year built:2001
- Building area:3,065 sq. ft.
- Lot area:25.02 Acres
Schools
- Middle school:Other
- Elementary school:NONE
Utilities
- Water:Individual Well
- Sewer:Septic Tank
Finances and disclosures
- Price:$980,000
- Price per sq. ft.:$185.92
- Tax amount:$5,314 (2022)
New listings near 3542 Slate Mills Rd
 $559,000Active4 beds 3 baths1,260 sq. ft.
$559,000Active4 beds 3 baths1,260 sq. ft.11947 Lee Hwy, SPERRYVILLE, VA 22740
MLS# VARP2002456Listed by: CHERI WOODARD REALTY $559,000Active-- beds -- baths1,260 sq. ft.
$559,000Active-- beds -- baths1,260 sq. ft.11947 Lee Hwy, SPERRYVILLE, VA
MLS# VARP2002446Listed by: CHERI WOODARD REALTY $375,000Active3 beds 1 baths2,126 sq. ft.
$375,000Active3 beds 1 baths2,126 sq. ft.27 Atkins Rd, Sperryville, VA 22740
MLS# VARP2002380Listed by: FUNKHOUSER REAL ESTATE GROUP $275,000Pending3 beds 1 baths1,524 sq. ft.
$275,000Pending3 beds 1 baths1,524 sq. ft.14 Jenkins Ln, Sperryville, VA 22740
MLS# VARP2002230Listed by: EXP REALTY, LLC $299,000Active7.46 Acres
$299,000Active7.46 Acres0 Thornton Gap Church Road, Sperryville, VA 22740
MLS# VARP2002158Listed by: CHERI WOODARD REALTY $615,000Active3 beds 2 baths1,940 sq. ft.
$615,000Active3 beds 2 baths1,940 sq. ft.40 Antique Ln, SPERRYVILLE, VA 22740
MLS# VARP2002100Listed by: KELLER WILLIAMS REALTY/LEE BEAVER & ASSOC. $2,650,000Active8 beds 16 baths4,608 sq. ft.
$2,650,000Active8 beds 16 baths4,608 sq. ft.1 Belle Meade Ln, SPERRYVILLE, VA 22740
MLS# VARP2001614Listed by: CHERI WOODARD REALTY $949,000Active100.24 Acres
$949,000Active100.24 AcresSlate Mills Road, SPERRYVILLE, VA 22740
MLS# VARP2001592Listed by: CHERI WOODARD REALTY $249,000Active3.64 Acres
$249,000Active3.64 Acres0 Nethers, SPERRYVILLE, VA 22740
MLS# VARP2001570Listed by: UNITED REAL ESTATE HORIZON

