10904 Thiel Ct, Spotsylvania, VA 22551
Local realty services provided by:ERA Valley Realty
10904 Thiel Ct,Spotsylvania, VA 22551
$529,900
- 4 Beds
- 3 Baths
- 2,220 sq. ft.
- Single family
- Active
Listed by:alexander l belcher
Office:belcher real estate, llc.
MLS#:VASP2037208
Source:BRIGHTMLS
Price summary
- Price:$529,900
- Price per sq. ft.:$238.69
- Monthly HOA dues:$91.67
About this home
NESTLED IN THE EVER-POPULAR LAKE WILDERNESS COMMUNITY, THIS STUNNING NEW CONSTRUCTION COLONIAL HOME, COMPLETED IN 2025, OFFERS A PERFECT BLEND OF MODERN ELEGANCE AND COMFORT. SPANNING 0.55 ACRES, THE PROPERTY BACKS TO TREES, PROVIDING A TRANQUIL RETREAT. INSIDE, DISCOVER AN INVITING OPEN FLOOR PLAN FEATURING A SPACIOUS FAMILY ROOM WITH A COZY GAS FIREPLACE, A GOURMET KITCHEN WITH STAINLESS STEEL APPLIANCES, AND QUARTZ COUNTERTOPS. THE MAIN LEVEL BOASTS A FORMAL DINING AREA AND A BREAKFAST NOOK, PERFECT FOR GATHERINGS. UPSTAIRS, FIND FOUR GENEROUSLY SIZED BEDROOMS, INCLUDING A PRIMARY SUITE WITH A LUXURIOUS WALK-IN SHOWER AND AMPLE WALK-IN CLOSET SPACE. ENJOY THE CONVENIENCE OF UPPER-FLOOR LAUNDRY AND A FULL BASEMENT WITH WALKOUT ACCESS, READY FOR YOUR PERSONAL TOUCH. STEP OUTSIDE TO COMMUNITY AMENITIES, INCLUDING A POOL, TENNIS COURTS, AND SCENIC WALKING PATHS. WITH EASY ACCESS TO LOCAL PARKS AND RECREATIONAL FACILITIES, THIS HOME IS A TRUE GEM IN A VIBRANT NEIGHBORHOOD. EXPERIENCE THE PERFECT BLEND OF COMFORT AND COMMUNITY LIVING!
Contact an agent
Home facts
- Year built:2025
- Listing ID #:VASP2037208
- Added:2 day(s) ago
- Updated:November 02, 2025 at 02:45 PM
Rooms and interior
- Bedrooms:4
- Total bathrooms:3
- Full bathrooms:2
- Half bathrooms:1
- Living area:2,220 sq. ft.
Heating and cooling
- Cooling:Ceiling Fan(s), Central A/C
- Heating:Electric, Heat Pump(s)
Structure and exterior
- Roof:Shingle
- Year built:2025
- Building area:2,220 sq. ft.
- Lot area:0.55 Acres
Schools
- High school:RIVERBEND
- Middle school:NI RIVER
- Elementary school:BROCK ROAD
Utilities
- Water:Public
Finances and disclosures
- Price:$529,900
- Price per sq. ft.:$238.69
- Tax amount:$47 (2025)
New listings near 10904 Thiel Ct
- New
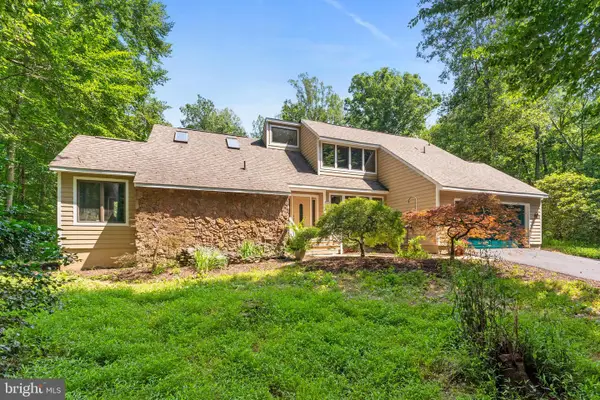 $599,900Active5 beds 4 baths4,301 sq. ft.
$599,900Active5 beds 4 baths4,301 sq. ft.8911 Millwood Dr, SPOTSYLVANIA, VA 22551
MLS# VASP2037380Listed by: COLDWELL BANKER ELITE - New
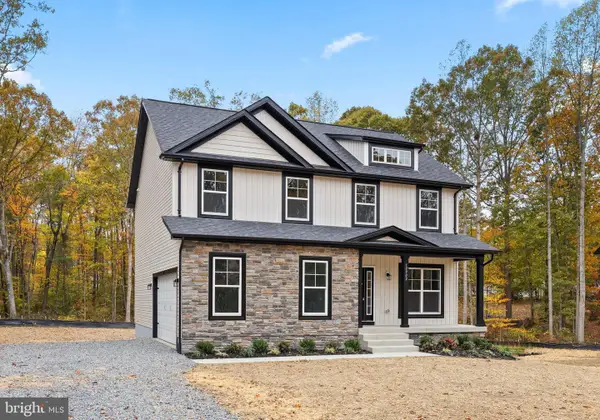 $529,900Active4 beds 3 baths2,221 sq. ft.
$529,900Active4 beds 3 baths2,221 sq. ft.10902 Thiel Ct, SPOTSYLVANIA, VA 22551
MLS# VASP2037188Listed by: BELCHER REAL ESTATE, LLC. - New
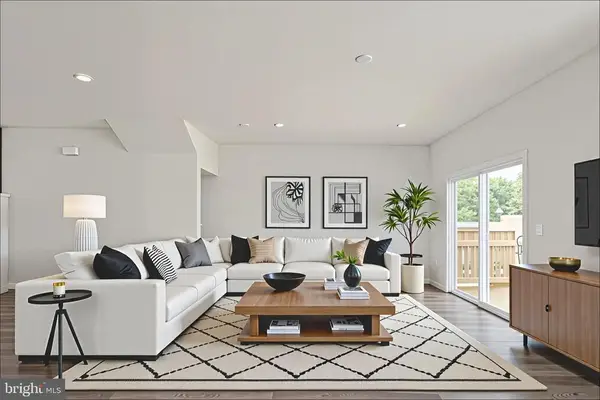 $445,325Active3 beds 4 baths2,145 sq. ft.
$445,325Active3 beds 4 baths2,145 sq. ft.8824 Selby Ct, SPOTSYLVANIA, VA 22551
MLS# VASP2037348Listed by: COLDWELL BANKER ELITE - New
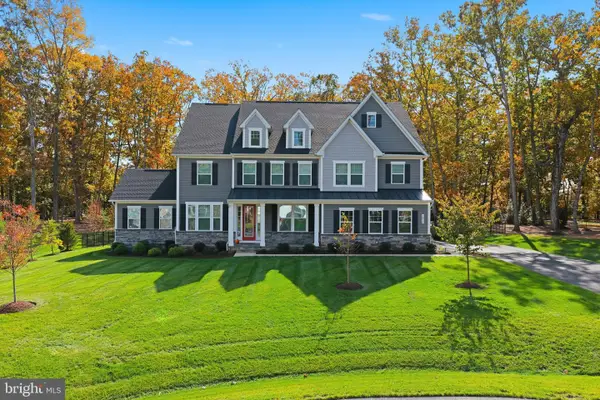 $1,250,000Active5 beds 7 baths6,305 sq. ft.
$1,250,000Active5 beds 7 baths6,305 sq. ft.10914 Canterbury Ct, SPOTSYLVANIA, VA 22551
MLS# VASP2037340Listed by: FAWN LAKE REAL ESTATE COMPANY 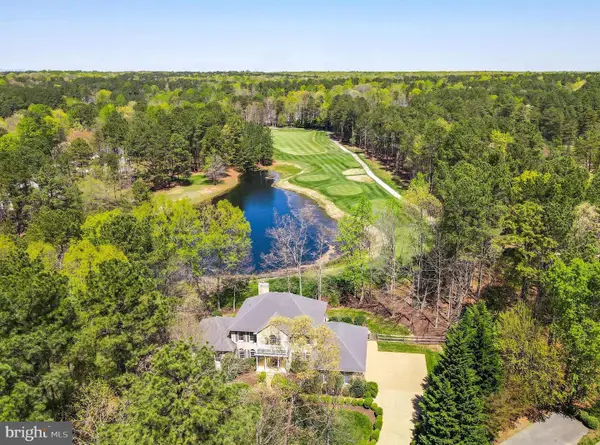 $1,050,000Pending4 beds 4 baths5,118 sq. ft.
$1,050,000Pending4 beds 4 baths5,118 sq. ft.11502 Meade Pointe, SPOTSYLVANIA, VA 22551
MLS# VASP2037364Listed by: FAWN LAKE REAL ESTATE COMPANY- New
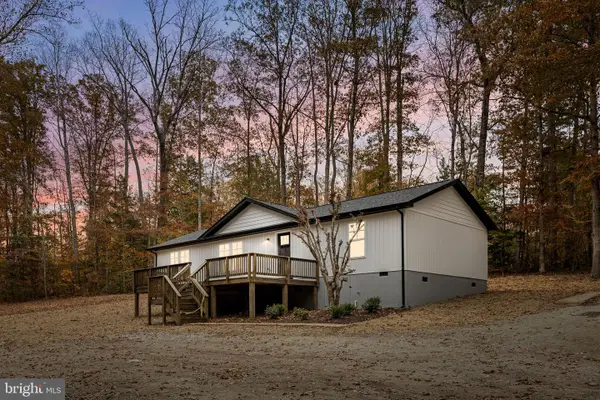 $419,900Active3 beds 2 baths1,344 sq. ft.
$419,900Active3 beds 2 baths1,344 sq. ft.8611 Engleman Ln, SPOTSYLVANIA, VA 22551
MLS# VASP2037354Listed by: BELCHER REAL ESTATE, LLC. - Coming Soon
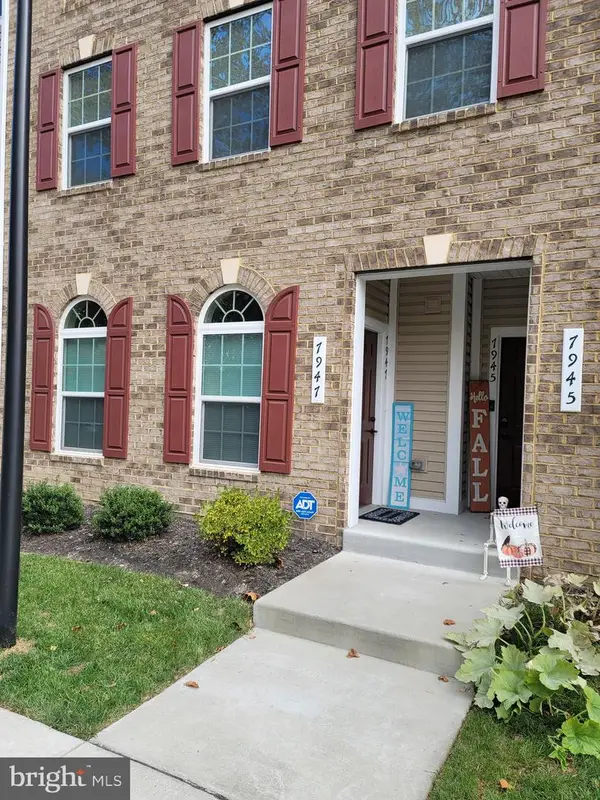 $375,000Coming Soon3 beds 3 baths
$375,000Coming Soon3 beds 3 baths7947 Independence Dr, SPOTSYLVANIA, VA 22553
MLS# VASP2037360Listed by: EXP REALTY, LLC - New
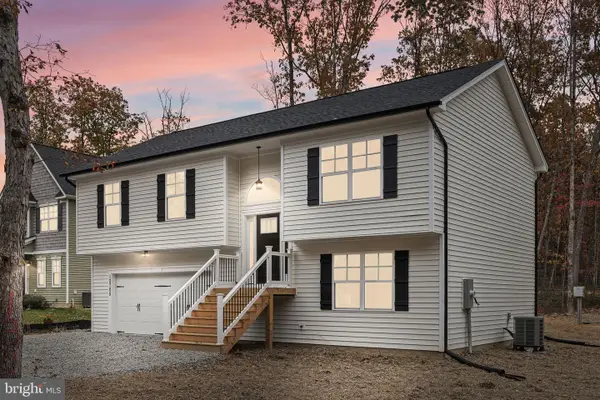 $469,900Active4 beds 3 baths1,803 sq. ft.
$469,900Active4 beds 3 baths1,803 sq. ft.12705 Plantation Dr, SPOTSYLVANIA, VA 22551
MLS# VASP2036774Listed by: BELCHER REAL ESTATE, LLC. - New
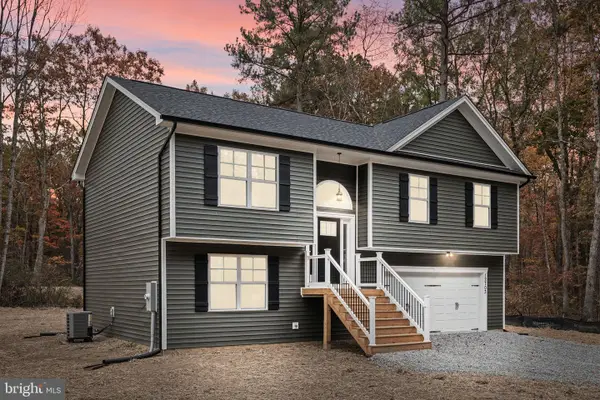 $469,900Active4 beds 3 baths1,803 sq. ft.
$469,900Active4 beds 3 baths1,803 sq. ft.12703 Plantation Dr, SPOTSYLVANIA, VA 22551
MLS# VASP2036780Listed by: BELCHER REAL ESTATE, LLC.
