11208 Knolls End, Spotsylvania, VA 22551
Local realty services provided by:ERA Valley Realty
11208 Knolls End,Spotsylvania, VA 22551
$1,255,000
- 6 Beds
- 5 Baths
- 7,074 sq. ft.
- Single family
- Active
Listed by: heather krause
Office: berkshire hathaway homeservices penfed realty
MLS#:VASP2037008
Source:CHARLOTTESVILLE
Price summary
- Price:$1,255,000
- Price per sq. ft.:$177.41
- Monthly HOA dues:$275.33
About this home
Welcome home to 11208 Knolls End””a breathtaking Sagun-built residence where timeless craftsmanship meets modern luxury. Step through the grand mahogany front door and prepare to be captivated by architectural details and custom finishes that impress at every turn. The heart of the home, a newly updated gourmet kitchen, boasts Wolf and Sub-Zero appliances, exquisite cabinetry, and elegant designer touches””perfect for both quiet mornings and lavish entertaining. Dine beneath a cathedral ceiling with exposed beams, warmed by the ambiance of a three-sided fireplace that connects the living and dining areas in perfect harmony. A double set of French doors invites you to the covered slate porch and expansive patio, complete with a hot tub, outdoor wood-burning fireplace, and extensive hardscaping designed for year-round enjoyment. The primary suite is a serene retreat, featuring a cathedral ceiling with rustic beams, a luxuriously updated en suite bath, and multiple walk-in closets. Three additional main-level bedrooms offer hardwood flooring, custom window treatments, and walk-in closets, while the spa-inspired bathrooms showcase heated tile floors for ultimate comfort. Upstairs, a versatile loft with full bath provides the ideal set
Contact an agent
Home facts
- Year built:2006
- Listing ID #:VASP2037008
- Added:121 day(s) ago
- Updated:February 14, 2026 at 03:50 PM
Rooms and interior
- Bedrooms:6
- Total bathrooms:5
- Full bathrooms:5
- Living area:7,074 sq. ft.
Heating and cooling
- Cooling:Central Air, Heat Pump
- Heating:Central, Electric, Geothermal, Heat Pump, Natural Gas, Propane
Structure and exterior
- Year built:2006
- Building area:7,074 sq. ft.
- Lot area:0.72 Acres
Schools
- High school:Riverbend
- Middle school:Ni River
- Elementary school:Brock Road
Utilities
- Water:Public
- Sewer:Public Sewer
Finances and disclosures
- Price:$1,255,000
- Price per sq. ft.:$177.41
- Tax amount:$6,502 (2024)
New listings near 11208 Knolls End
- New
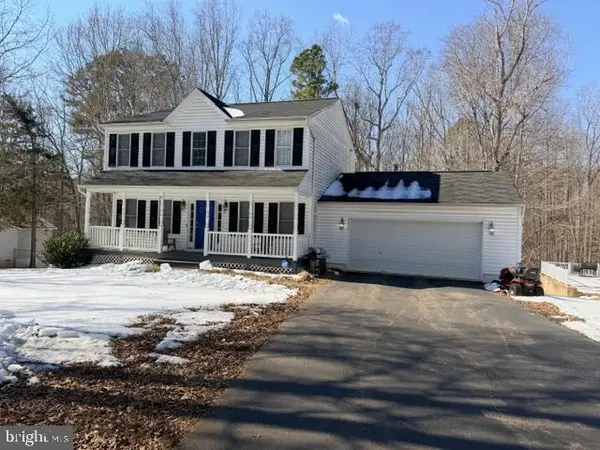 $440,000Active3 beds 3 baths2,640 sq. ft.
$440,000Active3 beds 3 baths2,640 sq. ft.6316 Hams Ford Rd, Spotsylvania, VA 22551
MLS# VASP2039222Listed by: REAL BROKER, LLC 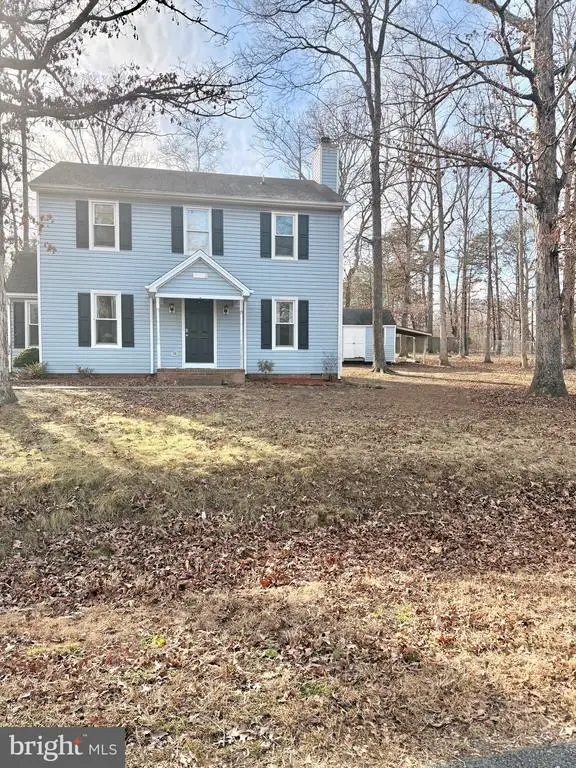 $404,000Active3 beds 3 baths1,596 sq. ft.
$404,000Active3 beds 3 baths1,596 sq. ft.10802 Heatherwood Dr, Spotsylvania, VA 22553
MLS# VASP2038840Listed by: UNITED REAL ESTATE RICHMOND, LLC- New
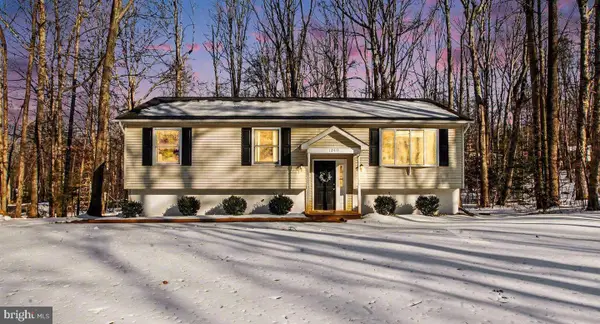 $399,900Active4 beds 3 baths1,886 sq. ft.
$399,900Active4 beds 3 baths1,886 sq. ft.12415 Quarter Charge Dr, SPOTSYLVANIA, VA 22551
MLS# VASP2039190Listed by: BERKSHIRE HATHAWAY HOMESERVICES PENFED REALTY - New
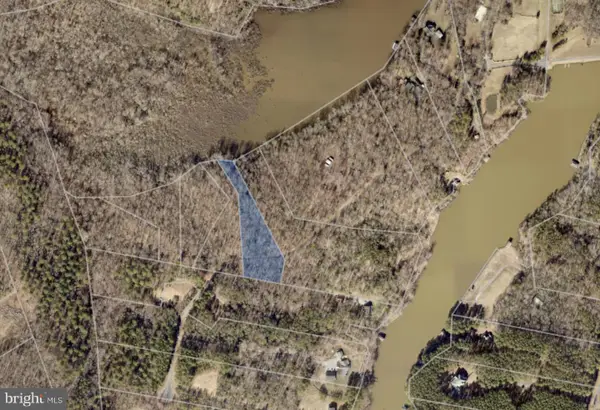 $169,900Active2.27 Acres
$169,900Active2.27 AcresLot 26 Southlake Dr, SPOTSYLVANIA, VA 22551
MLS# VASP2039216Listed by: BELCHER REAL ESTATE, LLC. - New
 $169,900Active2.27 Acres
$169,900Active2.27 AcresSouthlake Dr, Spotsylvania, VA 22551
MLS# VASP2039216Listed by: BELCHER REAL ESTATE, LLC. - New
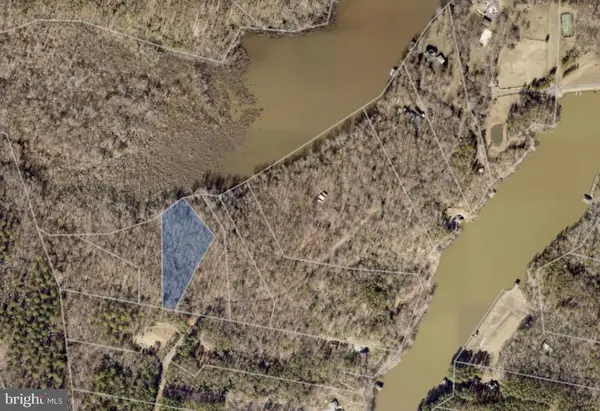 $169,900Active2.3 Acres
$169,900Active2.3 Acres23298 Eagle Rock Trl, Spotsylvania, VA 22551
MLS# VASP2039212Listed by: BELCHER REAL ESTATE, LLC. - New
 $169,900Active2.08 Acres
$169,900Active2.08 Acres23299 Eagle Rock Trl, Spotsylvania, VA 22551
MLS# VASP2039214Listed by: BELCHER REAL ESTATE, LLC. - New
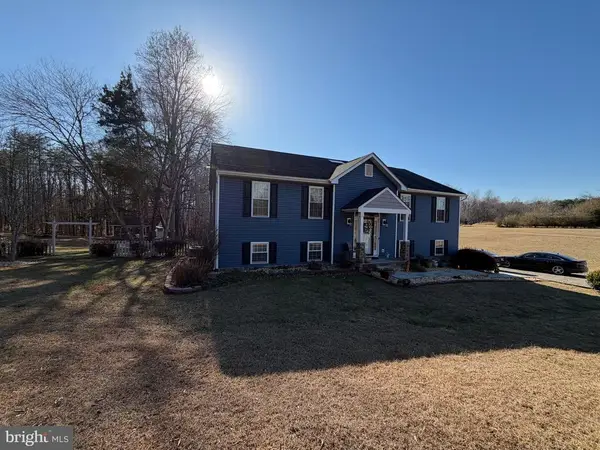 $630,000Active3 beds 3 baths3,116 sq. ft.
$630,000Active3 beds 3 baths3,116 sq. ft.10006 Elys Ford Rd, FREDERICKSBURG, VA 22407
MLS# VASP2039206Listed by: BELCHER REAL ESTATE, LLC. - New
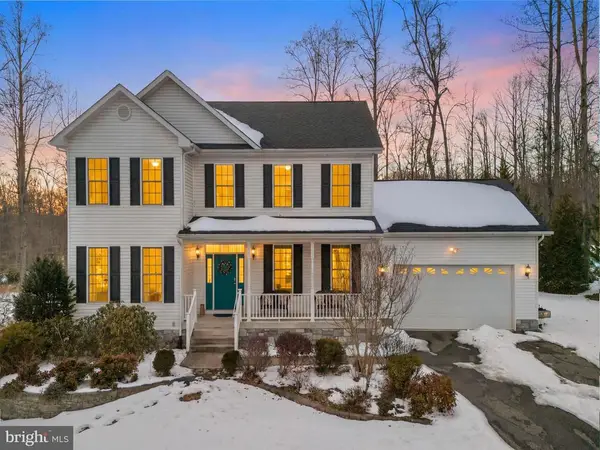 $693,000Active5 beds 4 baths3,682 sq. ft.
$693,000Active5 beds 4 baths3,682 sq. ft.10206 Talley Rd, Spotsylvania, VA 22553
MLS# VASP2038982Listed by: REDFIN CORPORATION - New
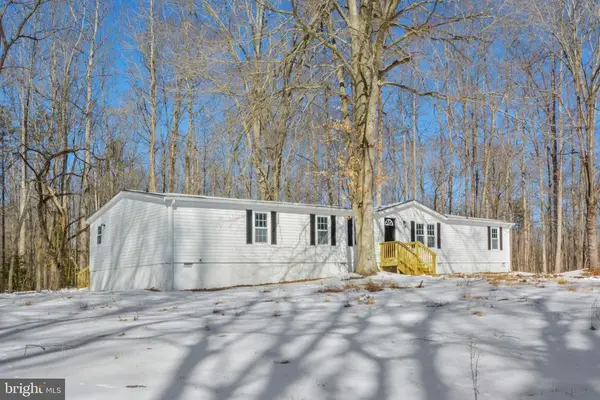 $395,000Active4 beds 2 baths2,052 sq. ft.
$395,000Active4 beds 2 baths2,052 sq. ft.208 Marengo Ct, SPOTSYLVANIA, VA 22551
MLS# VASP2039150Listed by: SAMSON PROPERTIES

