11906 Old Elm Ct, Spotsylvania, VA 22551
Local realty services provided by:ERA Bill May Realty Company
11906 Old Elm Ct,Spotsylvania, VA 22551
$850,000
- 4 Beds
- 4 Baths
- 6,011 sq. ft.
- Single family
- Active
Listed by: maribel barker
Office: fawn lake real estate company
MLS#:VASP2037218
Source:CHARLOTTESVILLE
Price summary
- Price:$850,000
- Price per sq. ft.:$141.41
- Monthly HOA dues:$283.58
About this home
Gorgeous custom Dream Home located inside the premier luxury gated Fawn Lake Community of Fredericksburg! A welcoming front porch enhances the charming exterior design. Inside, a two-story Foyer opens to a beautiful custom floorplan accented with gleaming hardwood floors, large windows offering plenty of sunlight, and beautiful details throughout. The grand two-story Family Room features a spectacular wall of windows offering incredible views of nature. The Gourmet Kitchen with custom Cherry Cabinetry, granite countertops, and a large Butler's Pantry offers ample space for preparing meals, and entertaining. An inviting Breakfast Room with access to the amazing screened Porch, flows into a charming Family Room with a cozy gas fireplace. The Formal Dining Room is perfect for hosting elegant gatherings. A spacious main level Owner's Suite with double walk-in closets and luxurious Spa Bath with large soaking tub and tile shower offers abundant comforts to unwind and relax. A Guest Bedroom with an adjoining Full Bath serves as an optional Office. The Laundry Room with built-in plenty of storage cabinets completes the main level. The Oak staircase leads to a spacious Loft for a multitude of flexible living options. Two gracious Bedroom
Contact an agent
Home facts
- Year built:2004
- Listing ID #:VASP2037218
- Added:108 day(s) ago
- Updated:February 14, 2026 at 03:50 PM
Rooms and interior
- Bedrooms:4
- Total bathrooms:4
- Full bathrooms:4
- Living area:6,011 sq. ft.
Heating and cooling
- Cooling:Central Air
- Heating:Central, Geothermal, Heat Pump, Propane
Structure and exterior
- Year built:2004
- Building area:6,011 sq. ft.
- Lot area:0.64 Acres
Schools
- High school:Riverbend
- Middle school:Ni River
- Elementary school:Brock Road
Utilities
- Water:Public
- Sewer:Public Sewer
Finances and disclosures
- Price:$850,000
- Price per sq. ft.:$141.41
- Tax amount:$5,226 (2025)
New listings near 11906 Old Elm Ct
- New
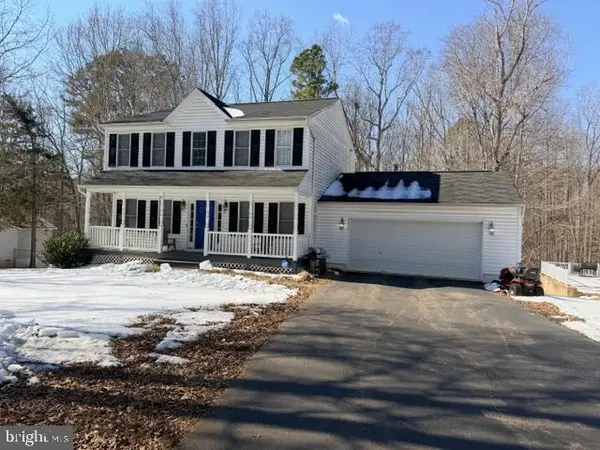 $440,000Active3 beds 3 baths2,640 sq. ft.
$440,000Active3 beds 3 baths2,640 sq. ft.6316 Hams Ford Rd, Spotsylvania, VA 22551
MLS# VASP2039222Listed by: REAL BROKER, LLC 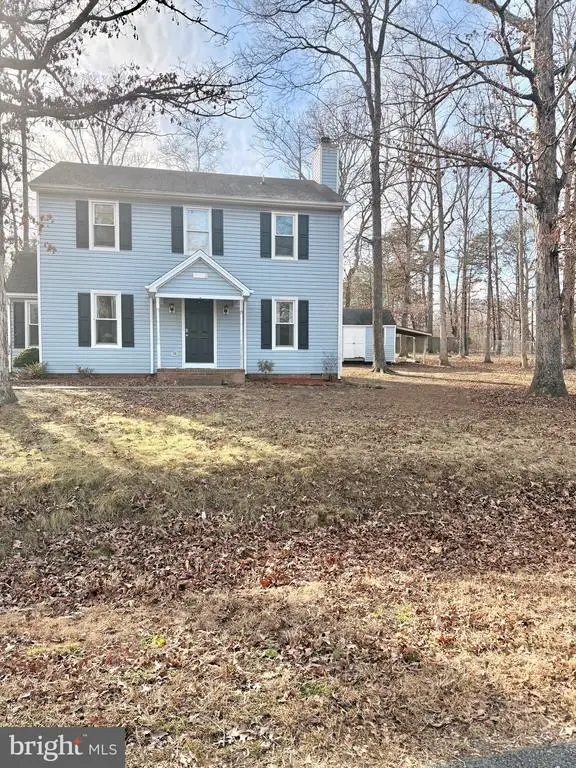 $404,000Active3 beds 3 baths1,596 sq. ft.
$404,000Active3 beds 3 baths1,596 sq. ft.10802 Heatherwood Dr, Spotsylvania, VA 22553
MLS# VASP2038840Listed by: UNITED REAL ESTATE RICHMOND, LLC- New
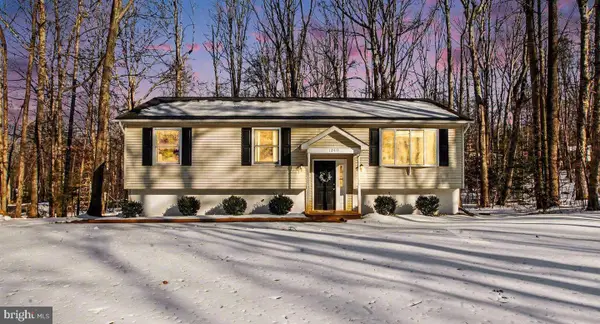 $399,900Active4 beds 3 baths1,886 sq. ft.
$399,900Active4 beds 3 baths1,886 sq. ft.12415 Quarter Charge Dr, SPOTSYLVANIA, VA 22551
MLS# VASP2039190Listed by: BERKSHIRE HATHAWAY HOMESERVICES PENFED REALTY - New
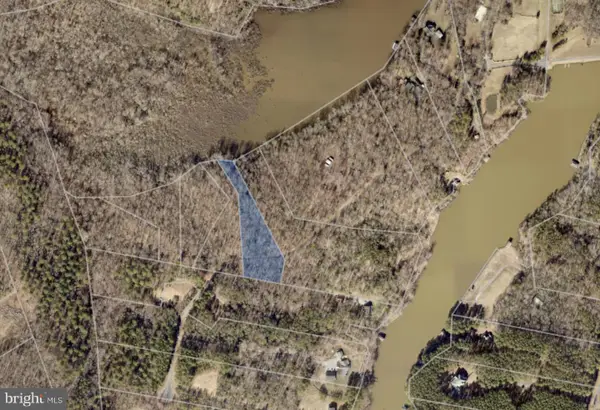 $169,900Active2.27 Acres
$169,900Active2.27 AcresLot 26 Southlake Dr, SPOTSYLVANIA, VA 22551
MLS# VASP2039216Listed by: BELCHER REAL ESTATE, LLC. - New
 $169,900Active2.27 Acres
$169,900Active2.27 AcresSouthlake Dr, Spotsylvania, VA 22551
MLS# VASP2039216Listed by: BELCHER REAL ESTATE, LLC. - New
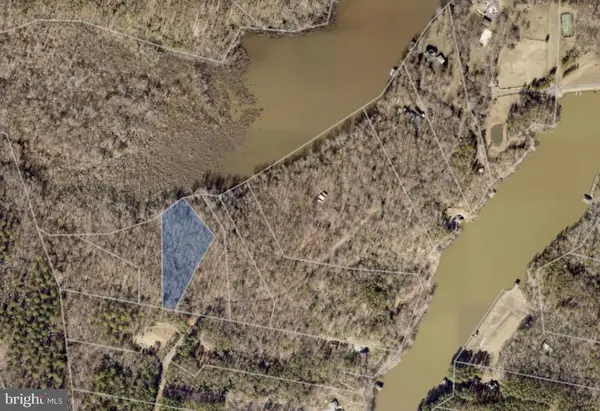 $169,900Active2.3 Acres
$169,900Active2.3 Acres23298 Eagle Rock Trl, Spotsylvania, VA 22551
MLS# VASP2039212Listed by: BELCHER REAL ESTATE, LLC. - New
 $169,900Active2.08 Acres
$169,900Active2.08 Acres23299 Eagle Rock Trl, Spotsylvania, VA 22551
MLS# VASP2039214Listed by: BELCHER REAL ESTATE, LLC. - New
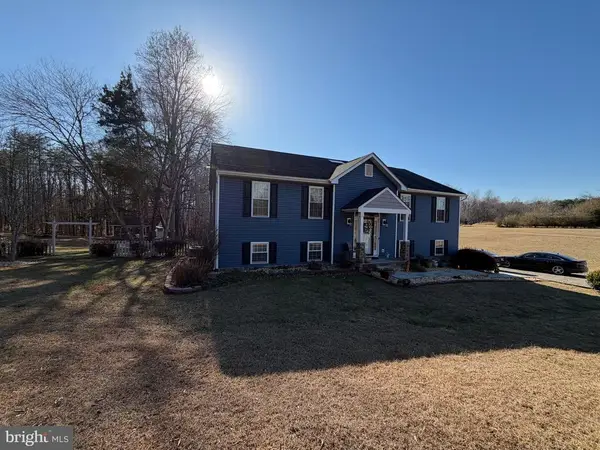 $630,000Active3 beds 3 baths3,116 sq. ft.
$630,000Active3 beds 3 baths3,116 sq. ft.10006 Elys Ford Rd, FREDERICKSBURG, VA 22407
MLS# VASP2039206Listed by: BELCHER REAL ESTATE, LLC. - New
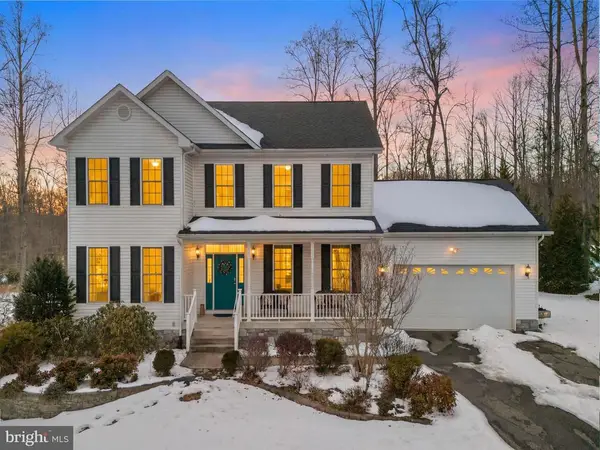 $693,000Active5 beds 4 baths3,682 sq. ft.
$693,000Active5 beds 4 baths3,682 sq. ft.10206 Talley Rd, Spotsylvania, VA 22553
MLS# VASP2038982Listed by: REDFIN CORPORATION - New
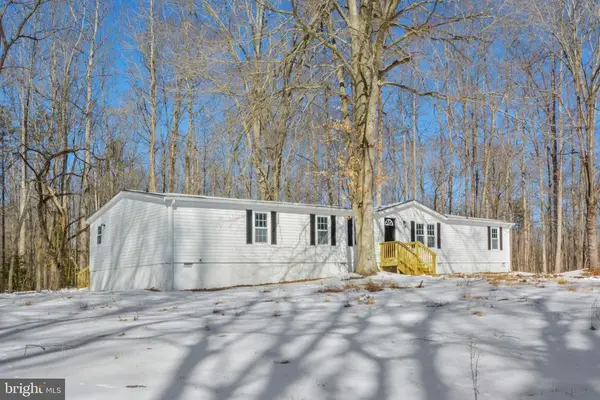 $395,000Active4 beds 2 baths2,052 sq. ft.
$395,000Active4 beds 2 baths2,052 sq. ft.208 Marengo Ct, SPOTSYLVANIA, VA 22551
MLS# VASP2039150Listed by: SAMSON PROPERTIES

