11913 Old Hickory Ct, Spotsylvania, VA 22551
Local realty services provided by:ERA Valley Realty
Listed by: max r molina, sergio j herrera
Office: samson properties
MLS#:VASP2035762
Source:BRIGHTMLS
Price summary
- Price:$939,900
- Price per sq. ft.:$164.38
About this home
Stunning Two-Level Home in Prestigious Fawn Lake Community
<p>4 Beds | 3.5 Baths | 2.84 Acres | Cul-de-Sac Lot<p>
<p>Located on a quiet cul-de-sac in the exclusive gated community of Fawn Lake, this meticulously maintained two-level home offers 4 spacious bedrooms, 3.5 bathrooms, and a bright, open floor plan designed for both everyday living and entertaining.<p>
<p>Highlights include soaring ceilings, a grand fireplace with built-in shelving, and an updated chef’s kitchen that opens to the main living area. Enjoy year-round outdoor living with a newly installed deck and a screened-in porch overlooking your private, wooded lot.<p>
<p>Community Amenities:<p>
<p>Private lake for boating & fishing<p>
<p>Arnold Palmer-designed golf course
Luxurious clubhouse with dining options
Resort-style pool, tennis courts, sports fields, and miles of walking trails
Set on 2.84 acres and filled with thoughtful upgrades, this move-in-ready home offers the perfect combination of comfort, privacy, and resort-style living.<p>
<p>Don’t miss your chance to own in one of Virginia’s most sought-after communities—schedule your showing today!<p>
Contact an agent
Home facts
- Year built:2005
- Listing ID #:VASP2035762
- Added:151 day(s) ago
- Updated:February 12, 2026 at 02:42 PM
Rooms and interior
- Bedrooms:4
- Total bathrooms:4
- Full bathrooms:3
- Half bathrooms:1
- Living area:5,718 sq. ft.
Heating and cooling
- Cooling:Central A/C
- Heating:Central, Electric, Heat Pump - Gas BackUp, Propane - Leased
Structure and exterior
- Roof:Shingle
- Year built:2005
- Building area:5,718 sq. ft.
- Lot area:2.84 Acres
Schools
- High school:RIVERBEND
- Middle school:NI RIVER
- Elementary school:BROCK ROAD
Utilities
- Water:Public
- Sewer:Public Sewer
Finances and disclosures
- Price:$939,900
- Price per sq. ft.:$164.38
- Tax amount:$5,548 (2025)
New listings near 11913 Old Hickory Ct
- New
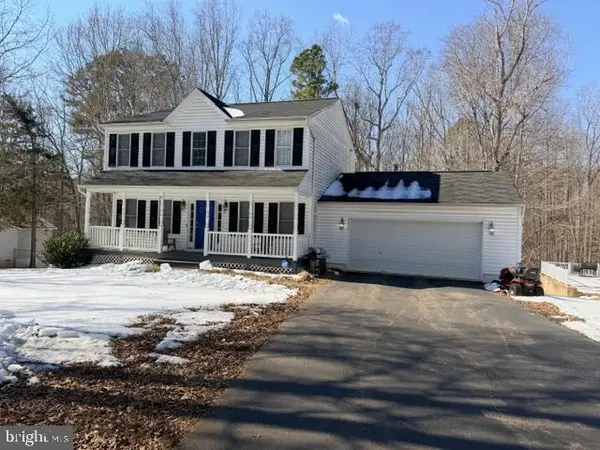 $440,000Active3 beds 3 baths2,640 sq. ft.
$440,000Active3 beds 3 baths2,640 sq. ft.6316 Hams Ford Rd, Spotsylvania, VA 22551
MLS# VASP2039222Listed by: REAL BROKER, LLC 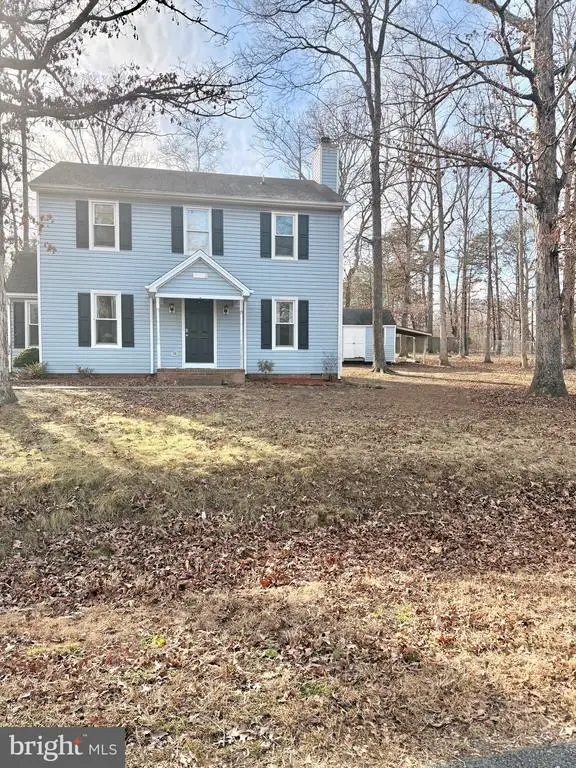 $404,000Active3 beds 3 baths1,596 sq. ft.
$404,000Active3 beds 3 baths1,596 sq. ft.10802 Heatherwood Dr, Spotsylvania, VA 22553
MLS# VASP2038840Listed by: UNITED REAL ESTATE RICHMOND, LLC- New
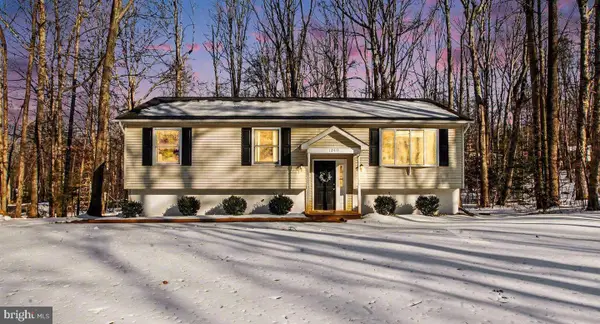 $399,900Active4 beds 3 baths1,886 sq. ft.
$399,900Active4 beds 3 baths1,886 sq. ft.12415 Quarter Charge Dr, SPOTSYLVANIA, VA 22551
MLS# VASP2039190Listed by: BERKSHIRE HATHAWAY HOMESERVICES PENFED REALTY - New
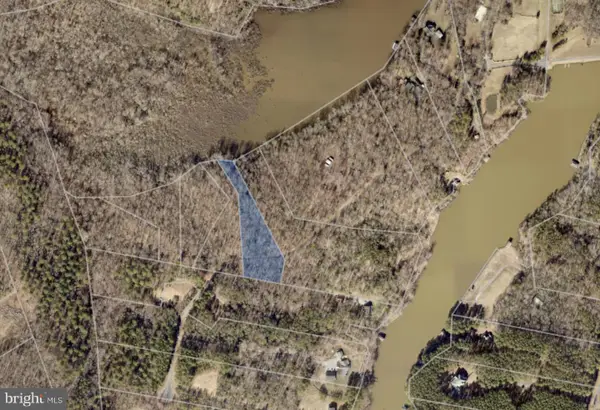 $169,900Active2.27 Acres
$169,900Active2.27 AcresLot 26 Southlake Dr, SPOTSYLVANIA, VA 22551
MLS# VASP2039216Listed by: BELCHER REAL ESTATE, LLC. - New
 $169,900Active2.27 Acres
$169,900Active2.27 AcresSouthlake Dr, Spotsylvania, VA 22551
MLS# VASP2039216Listed by: BELCHER REAL ESTATE, LLC. - New
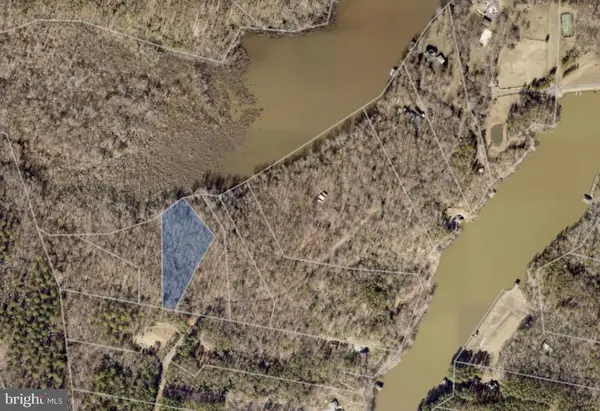 $169,900Active2.3 Acres
$169,900Active2.3 Acres23298 Eagle Rock Trl, Spotsylvania, VA 22551
MLS# VASP2039212Listed by: BELCHER REAL ESTATE, LLC. - New
 $169,900Active2.08 Acres
$169,900Active2.08 Acres23299 Eagle Rock Trl, Spotsylvania, VA 22551
MLS# VASP2039214Listed by: BELCHER REAL ESTATE, LLC. - New
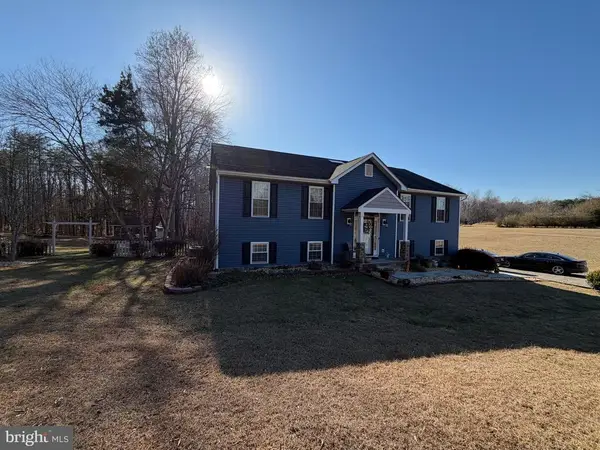 $630,000Active3 beds 3 baths3,116 sq. ft.
$630,000Active3 beds 3 baths3,116 sq. ft.10006 Elys Ford Rd, FREDERICKSBURG, VA 22407
MLS# VASP2039206Listed by: BELCHER REAL ESTATE, LLC. - New
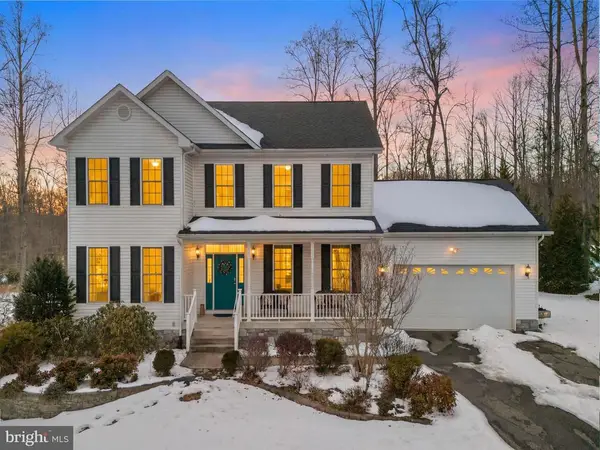 $693,000Active5 beds 4 baths3,682 sq. ft.
$693,000Active5 beds 4 baths3,682 sq. ft.10206 Talley Rd, Spotsylvania, VA 22553
MLS# VASP2038982Listed by: REDFIN CORPORATION - New
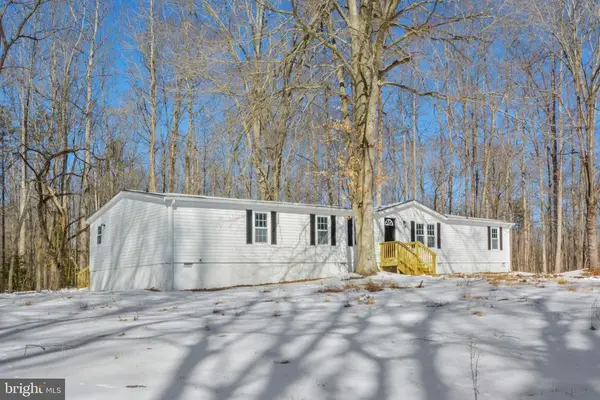 $395,000Active4 beds 2 baths2,052 sq. ft.
$395,000Active4 beds 2 baths2,052 sq. ft.208 Marengo Ct, SPOTSYLVANIA, VA 22551
MLS# VASP2039150Listed by: SAMSON PROPERTIES

