12006 Honor Bridge Farm Dr, Spotsylvania, VA 22551
Local realty services provided by:ERA Bill May Realty Company
12006 Honor Bridge Farm Dr,Spotsylvania, VA 22551
$1,950,000
- 4 Beds
- 7 Baths
- 6,022 sq. ft.
- Single family
- Active
Listed by: sean lando
Office: lando massey real estate
MLS#:VASP2037142
Source:VA_HRAR
Price summary
- Price:$1,950,000
- Price per sq. ft.:$277.22
About this home
Presenting an exclusive Fawn Lake estate, an architectural masterpiece on over 3 wooded acres, this is a private resort-style retreat complete with a custom swimming pool and koi pond. Situated in the gated community of Fawn Lake, this executive property is designed for both grand entertaining and comfortable daily living. From the stately circular driveway framed by flowering trees to the striking façade with double mahogany doors and stacked porches showcasing custom designed wrought-iron railings, this home makes a lasting first impression. Inside, a dramatic two-story foyer with sweeping staircase and architectural detailing sets the tone for timeless sophistication. The formal dining room features exquisite trimwork and walls of Anderson windows ideal for hosting gatherings, while the living room showcases a fireplace and panoramic views of the landscaped gardens and pool. The recently remodeled gourmet kitchen includes custom soft-close cabinetry, quartzite counters, marble backsplash, designer lighting, touchless fixtures, and top-tier Wolf appliances throughout. A large center island with prep sink, wine fridge, and ice maker connects seamlessly to the bright breakfast area and family room, which is highlighted by soaring
Contact an agent
Home facts
- Year built:2007
- Listing ID #:VASP2037142
- Added:25 day(s) ago
- Updated:December 13, 2025 at 01:51 PM
Rooms and interior
- Bedrooms:4
- Total bathrooms:7
- Full bathrooms:6
- Half bathrooms:1
- Living area:6,022 sq. ft.
Heating and cooling
- Cooling:Central AC, ENERGY STAR Equipment
- Heating:Central Heat, Electric, Forced Air, Geothermal, Propane
Structure and exterior
- Roof:Composition Shingle, Wood Shingle
- Year built:2007
- Building area:6,022 sq. ft.
- Lot area:3.06 Acres
Schools
- High school:Riverbend
- Middle school:Ni River
- Elementary school:Brock Road
Utilities
- Water:Public Water
- Sewer:Public Sewer
Finances and disclosures
- Price:$1,950,000
- Price per sq. ft.:$277.22
- Tax amount:$8,088 (2025)
New listings near 12006 Honor Bridge Farm Dr
- New
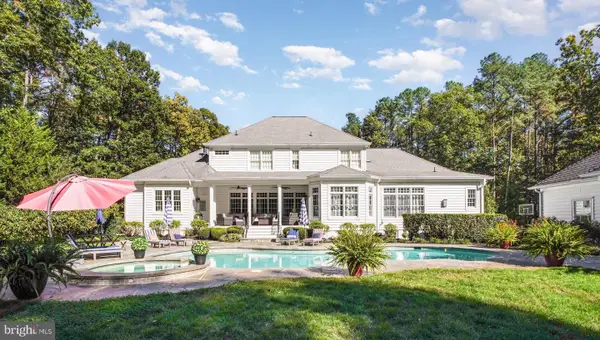 $1,750,000Active4 beds 7 baths6,022 sq. ft.
$1,750,000Active4 beds 7 baths6,022 sq. ft.12006 Honor Bridge Farm Dr, SPOTSYLVANIA, VA 22551
MLS# VASP2038102Listed by: LANDO MASSEY REAL ESTATE - New
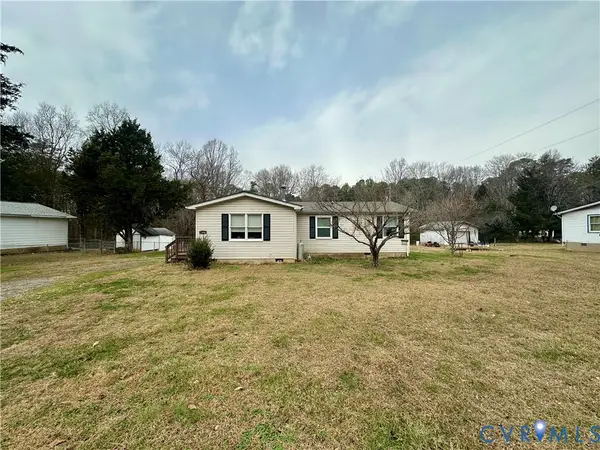 $349,900Active3 beds 2 baths1,273 sq. ft.
$349,900Active3 beds 2 baths1,273 sq. ft.7406 Stubbs Bridge Road, Spotsylvania, VA 22551
MLS# 2533117Listed by: BHHS PENFED REALTY - Coming Soon
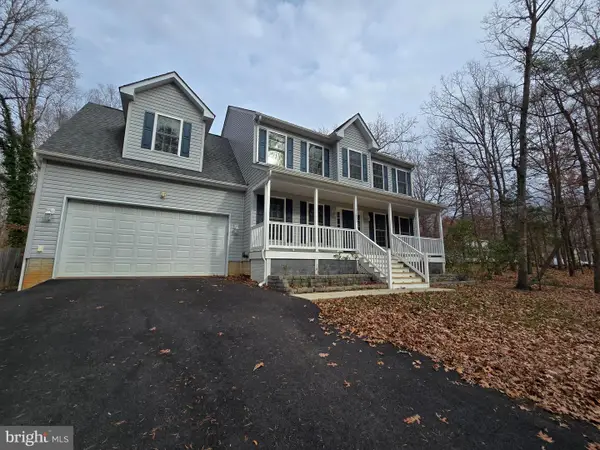 $509,900Coming Soon3 beds 3 baths
$509,900Coming Soon3 beds 3 baths11803 Wilderness Park Dr, SPOTSYLVANIA, VA 22551
MLS# VASP2038092Listed by: RENOMAX REAL ESTATE - Coming Soon
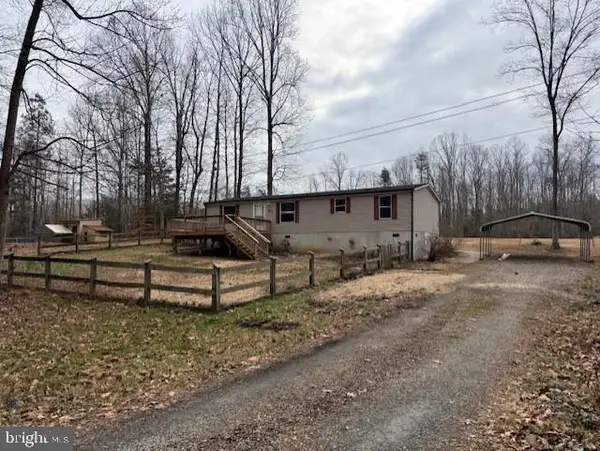 $425,000Coming Soon3 beds 2 baths
$425,000Coming Soon3 beds 2 baths3109 Danbury Cir, SPOTSYLVANIA, VA 22551
MLS# VASP2038058Listed by: COLDWELL BANKER ELITE - Coming Soon
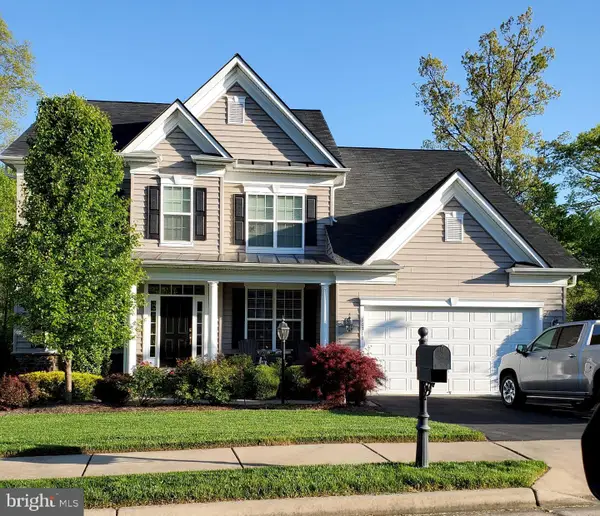 $710,000Coming Soon5 beds 4 baths
$710,000Coming Soon5 beds 4 baths10310 Litchfield Dr, SPOTSYLVANIA, VA 22553
MLS# VASP2037918Listed by: CENTURY 21 NEW MILLENNIUM - New
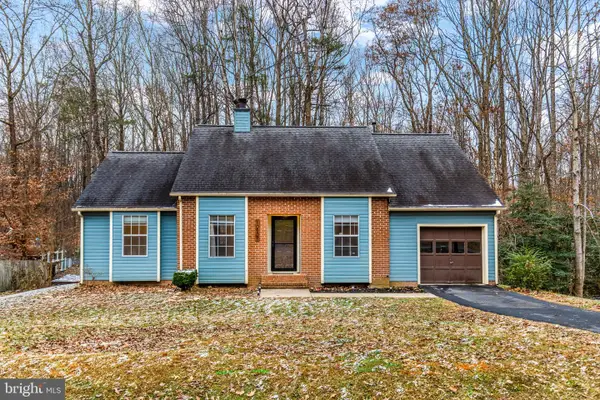 $390,000Active3 beds 2 baths1,218 sq. ft.
$390,000Active3 beds 2 baths1,218 sq. ft.10907 Crestwood Dr, SPOTSYLVANIA, VA 22553
MLS# VASP2037904Listed by: CENTURY 21 REDWOOD REALTY - New
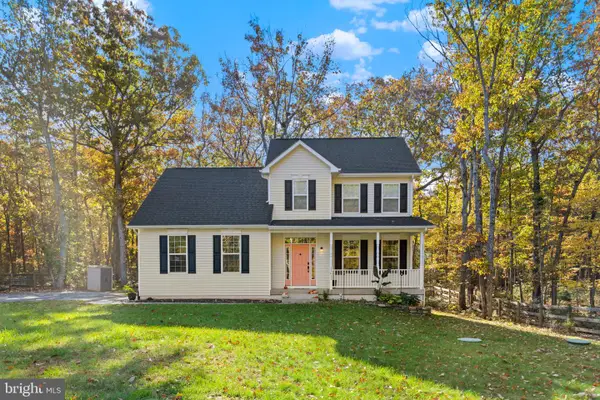 $495,000Active3 beds 4 baths2,568 sq. ft.
$495,000Active3 beds 4 baths2,568 sq. ft.12611 Wilderness Park Dr, SPOTSYLVANIA, VA 22551
MLS# VASP2037898Listed by: CENTURY 21 REDWOOD REALTY - New
 $399,900Active3 beds 2 baths1,344 sq. ft.
$399,900Active3 beds 2 baths1,344 sq. ft.8611 Engleman Ln, Spotsylvania, VA 22551
MLS# VASP2038026Listed by: BELCHER REAL ESTATE, LLC. - New
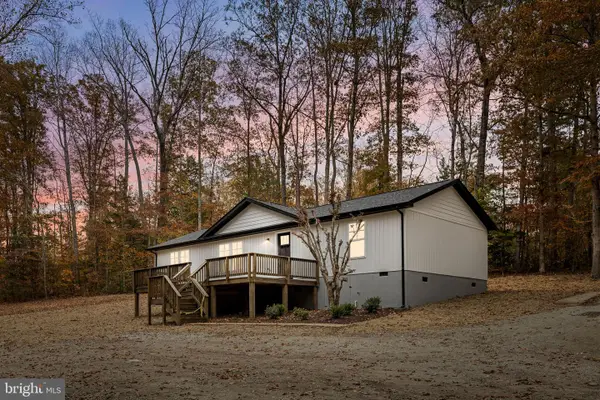 $399,900Active3 beds 2 baths1,344 sq. ft.
$399,900Active3 beds 2 baths1,344 sq. ft.8611 Engleman Ln, SPOTSYLVANIA, VA 22551
MLS# VASP2038026Listed by: BELCHER REAL ESTATE, LLC. - Coming Soon
 $399,900Coming Soon3 beds 3 baths
$399,900Coming Soon3 beds 3 baths11903 Wilderness Park Dr, SPOTSYLVANIA, VA 22551
MLS# VASP2037966Listed by: D.S.A. PROPERTIES & INVESTMENTS LLC
