- ERA
- Virginia
- Spotsylvania
- 12136 Sawhill Blvd
12136 Sawhill Blvd, Spotsylvania, VA 22553
Local realty services provided by:Napier Realtors ERA
12136 Sawhill Blvd,Spotsylvania, VA 22553
$900,000
- 5 Beds
- 7 Baths
- 6,649 sq. ft.
- Single family
- Active
Listed by: valerie kettl
Office: berkshire hathaway homeservices penfed realty
MLS#:VASP2034596
Source:CHARLOTTESVILLE
Price summary
- Price:$900,000
- Price per sq. ft.:$135.36
- Monthly HOA dues:$55
About this home
Welcome to your Custom Built Home! Where your heart will be the moment you step inside this stunning former model home built by Tom Sagan -In Sawhill Subdivision. This Grand 3 level residence features 3 spacious master suites””1 on each level””each offering privacy, comfort, and style. Enjoy new carpet and fresh paint (just 2 years old), complemented by gorgeous hardwood floors, 9-ft ceilings, and exquisite coffered, crown, and dental molding throughout. Natural light abounds with an abundance of windows showcasing the peaceful, private wooded backyard. Wood plantation shutters provide elegance and privacy. Calling all chefs and entertainers to this huge kitchen! The oversized kitchen is designed for gatherings large or small. Highlights include a full-length island/bar with seating for 5-6, built-in office desk, TV and glass-front cabinetry to showcase your finest Tupperware dishes. Each of the 5 oversized bedrooms features walk-in closets and private full baths w/crystal chandeliers ””all with comfort high-rise toilets. 65" & 75" TVs for all the Bedrooms and entertainment areas will convey with your purchase . There are also 2 additional half baths for guests. Upstairs, the luxurious master closet extends over the two-car garage
Contact an agent
Home facts
- Year built:2008
- Listing ID #:VASP2034596
- Added:175 day(s) ago
- Updated:December 28, 2025 at 01:42 AM
Rooms and interior
- Bedrooms:5
- Total bathrooms:7
- Full bathrooms:5
- Half bathrooms:2
- Living area:6,649 sq. ft.
Heating and cooling
- Cooling:Heat Pump
- Heating:Heat Pump, Propane
Structure and exterior
- Year built:2008
- Building area:6,649 sq. ft.
- Lot area:0.77 Acres
Schools
- High school:Riverbend
- Middle school:Ni River
- Elementary school:Wilderness
Utilities
- Water:Public
- Sewer:Public Sewer
Finances and disclosures
- Price:$900,000
- Price per sq. ft.:$135.36
- Tax amount:$5,872 (2024)
New listings near 12136 Sawhill Blvd
- New
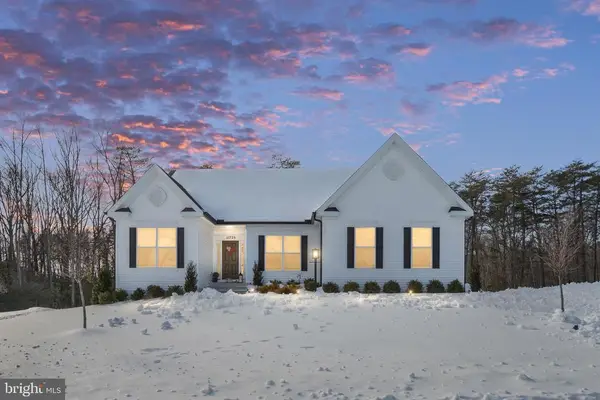 $775,000Active4 beds 3 baths3,440 sq. ft.
$775,000Active4 beds 3 baths3,440 sq. ft.11725 Robin Woods Cir, SPOTSYLVANIA, VA 22551
MLS# VASP2038846Listed by: BERKSHIRE HATHAWAY HOMESERVICES PENFED REALTY - New
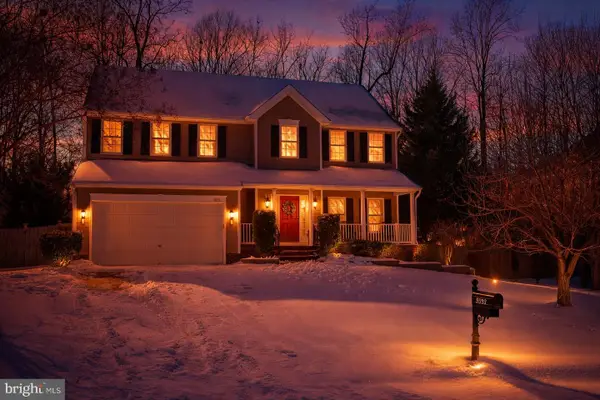 $615,000Active5 beds 4 baths3,456 sq. ft.
$615,000Active5 beds 4 baths3,456 sq. ft.5932 Sunlight Mountain Rd, SPOTSYLVANIA, VA 22553
MLS# VASP2038918Listed by: HAWKINS MOORE & COMPANY REAL ESTATE LLC - New
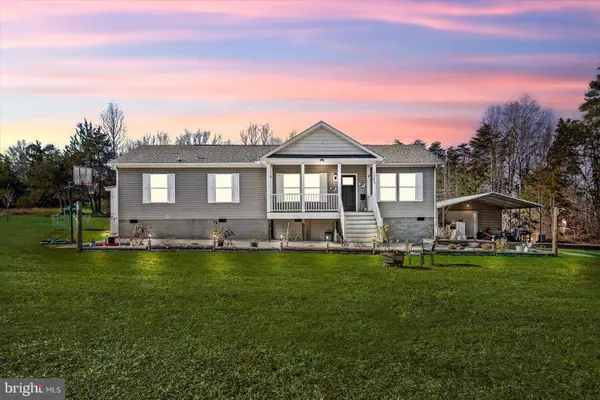 $475,000Active3 beds 2 baths1,512 sq. ft.
$475,000Active3 beds 2 baths1,512 sq. ft.6600 Stubbs Bridge Rd, SPOTSYLVANIA, VA 22551
MLS# VASP2038712Listed by: SAMSON PROPERTIES - New
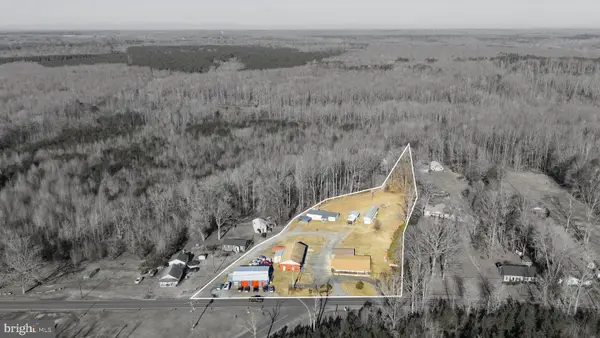 $1,250,000Active8 beds 5 baths
$1,250,000Active8 beds 5 baths11200 Catharpin Rd, SPOTSYLVANIA, VA 22553
MLS# VASP2038888Listed by: BELCHER REAL ESTATE, LLC. - New
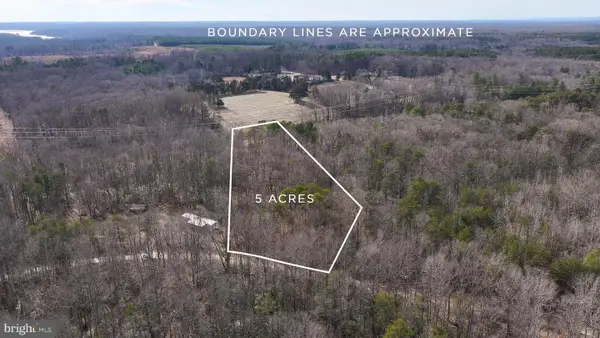 $144,700Active5 Acres
$144,700Active5 Acres6650 Hook Ct, SPOTSYLVANIA, VA 22551
MLS# VASP2038884Listed by: LAKE ANNA ISLAND REALTY - New
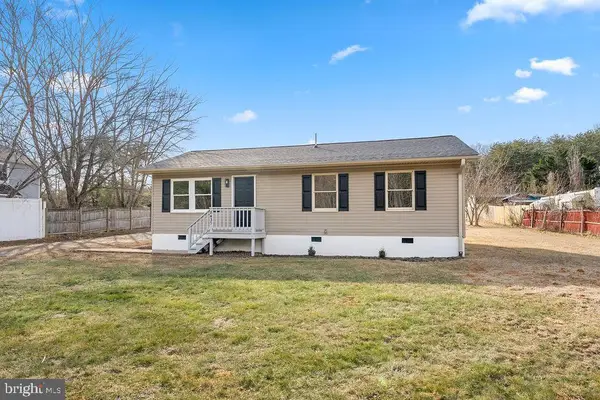 $325,000Active3 beds 1 baths884 sq. ft.
$325,000Active3 beds 1 baths884 sq. ft.8437 Pamunkey Rd, SPOTSYLVANIA, VA 22551
MLS# VASP2038770Listed by: SAMSON PROPERTIES - Coming Soon
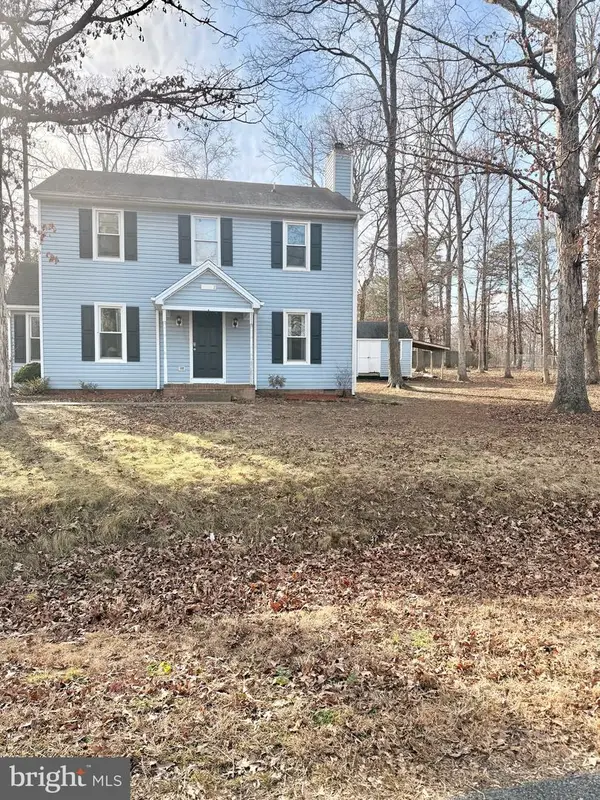 $404,000Coming Soon3 beds 3 baths
$404,000Coming Soon3 beds 3 baths10802 Heatherwood Dr, SPOTSYLVANIA, VA 22553
MLS# VASP2038840Listed by: UNITED REAL ESTATE RICHMOND, LLC - New
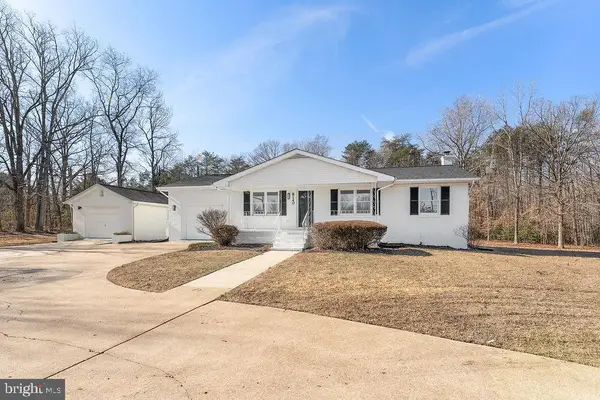 $450,000Active4 beds 2 baths1,948 sq. ft.
$450,000Active4 beds 2 baths1,948 sq. ft.8140 Courthouse Rd, SPOTSYLVANIA, VA 22551
MLS# VASP2038768Listed by: SAMSON PROPERTIES - New
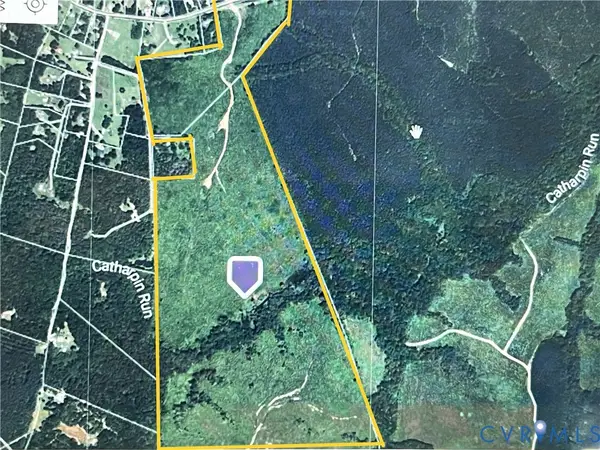 Listed by ERA$1,700,000Active202 Acres
Listed by ERA$1,700,000Active202 Acres12224 W Catharpin Road, Spotsylvania, VA 22551
MLS# 2601902Listed by: ERA WOODY HOGG & ASSOC - New
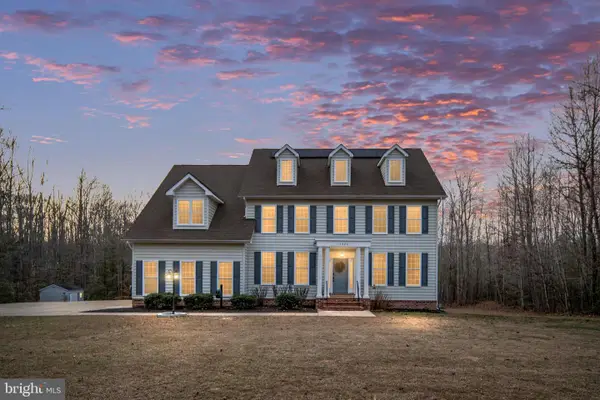 $950,000Active5 beds 4 baths4,583 sq. ft.
$950,000Active5 beds 4 baths4,583 sq. ft.9020 Ellis Ln, SPOTSYLVANIA, VA 22553
MLS# VASP2038814Listed by: CENTURY 21 REDWOOD REALTY

