- ERA
- Virginia
- Spotsylvania
- 8903 Boulevard Of The Generals
8903 Boulevard Of The Generals, Spotsylvania, VA 22553
Local realty services provided by:O'BRIEN REALTY ERA POWERED
Listed by: jennifer m cook, jen fuller
Office: berkshire hathaway homeservices penfed realty
MLS#:VASP2038698
Source:BRIGHTMLS
Price summary
- Price:$744,900
- Price per sq. ft.:$185.53
- Monthly HOA dues:$20.83
About this home
Welcome to this incredible home that radiates character and charm! Nestled on a sprawling 2-acre lot backing up to the National Battlefields, this property offers a serene and picturesque setting with modern updates throughout. Step inside to find hardwood floors flowing throughout the main level. The office includes beautiful custom bookshelves and cabinetry, providing the perfect dedicated space for work or study. The living room boasts a captivating wood-burning fireplace, while the adjacent elegant dining room shines with detailed wainscoting.
The heart of the home is the kitchen, featuring beautiful high-end cabinets, gorgeous granite countertops, a large island with built-in microwave, pot filler, recessed lighting, and high-quality stainless-steel appliances. Just off the kitchen, you’ll find a spacious laundry room with wet sink and extra cabinets for storage.
Enjoy year-round living in the inviting 3-season room, which opens onto a paved patio overlooking the fenced-in backyard, oversized shed, and garden—perfect for both relaxation and recreation. A great-sized family room with vaulted ceilings, abundant natural light, and a stunning gas fireplace provides the perfect gathering space.
Upstairs, the primary bedroom has a large walk-in closet and large windows for lots of natural light. The primary bath features a large soaking tub, dual vanities and a walk-in shower. Three additional bedrooms and a full hallway bath complete the upper level.
The fully finished basement is full of character and entertainment possibilities! Complete with a wet bar, game room, full bath, fireplace and den, it’s designed for endless enjoyment.
Additional recent updates include a new whole-home water treatment system 2024, roof 2022, new fence 2024, newly paved driveway 2024. ***This home also qualifies for a $17,500.00 grant through preferred lender, buyer must meet individual program eligibility requirements***
Don’t miss the opportunity to make this exceptional home yours. With its remarkable updates, sprawling lot, timeless appeal, and location in a sought-after school district, it offers an extraordinary living experience that is truly second to none.
Contact an agent
Home facts
- Year built:1998
- Listing ID #:VASP2038698
- Added:154 day(s) ago
- Updated:January 31, 2026 at 08:57 AM
Rooms and interior
- Bedrooms:4
- Total bathrooms:4
- Full bathrooms:3
- Half bathrooms:1
- Living area:4,015 sq. ft.
Heating and cooling
- Cooling:Ceiling Fan(s), Heat Pump(s), Programmable Thermostat, Zoned
- Heating:Electric, Heat Pump(s), Humidifier, Natural Gas, Programmable Thermostat, Zoned
Structure and exterior
- Roof:Shingle
- Year built:1998
- Building area:4,015 sq. ft.
- Lot area:2.15 Acres
Schools
- High school:RIVERBEND
Utilities
- Water:Private, Well
- Sewer:On Site Septic
Finances and disclosures
- Price:$744,900
- Price per sq. ft.:$185.53
- Tax amount:$4,532 (2025)
New listings near 8903 Boulevard Of The Generals
- New
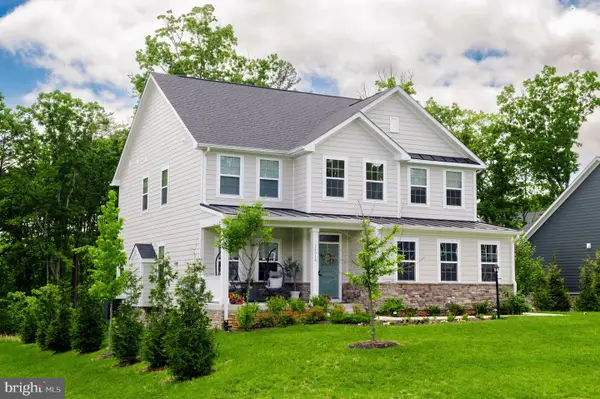 $745,000Active4 beds 4 baths3,612 sq. ft.
$745,000Active4 beds 4 baths3,612 sq. ft.11316 Oakville Ln, SPOTSYLVANIA, VA 22551
MLS# VASP2038940Listed by: COLDWELL BANKER REALTY - New
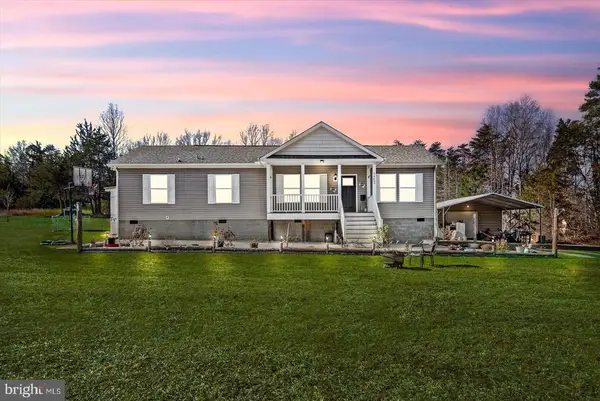 $475,000Active3 beds 2 baths1,512 sq. ft.
$475,000Active3 beds 2 baths1,512 sq. ft.6600 Stubbs Bridge Rd, SPOTSYLVANIA, VA 22551
MLS# VASP2038712Listed by: SAMSON PROPERTIES - New
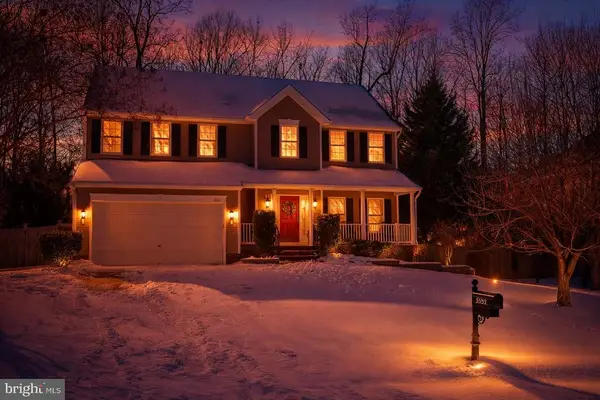 $615,000Active5 beds 4 baths3,456 sq. ft.
$615,000Active5 beds 4 baths3,456 sq. ft.5932 Sunlight Mountain Rd, SPOTSYLVANIA, VA 22553
MLS# VASP2038918Listed by: HAWKINS MOORE & COMPANY REAL ESTATE LLC - New
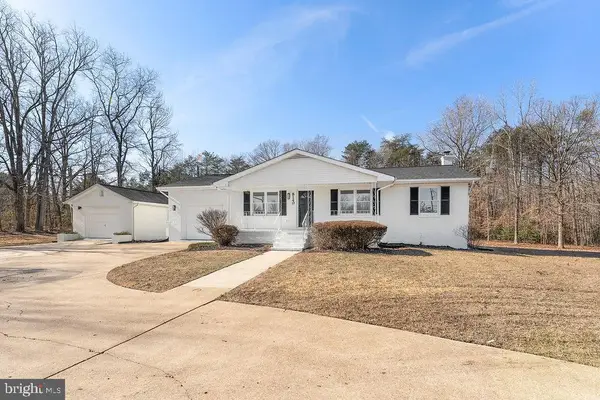 $450,000Active4 beds 2 baths1,948 sq. ft.
$450,000Active4 beds 2 baths1,948 sq. ft.8140 Courthouse Rd, SPOTSYLVANIA, VA 22551
MLS# VASP2038768Listed by: SAMSON PROPERTIES - New
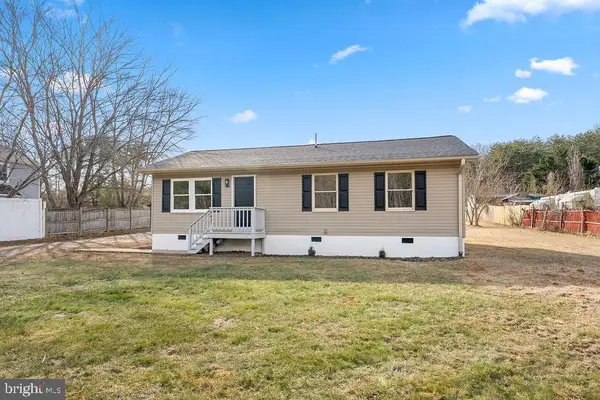 $325,000Active3 beds 1 baths884 sq. ft.
$325,000Active3 beds 1 baths884 sq. ft.8437 Pamunkey Rd, SPOTSYLVANIA, VA 22551
MLS# VASP2038770Listed by: SAMSON PROPERTIES - New
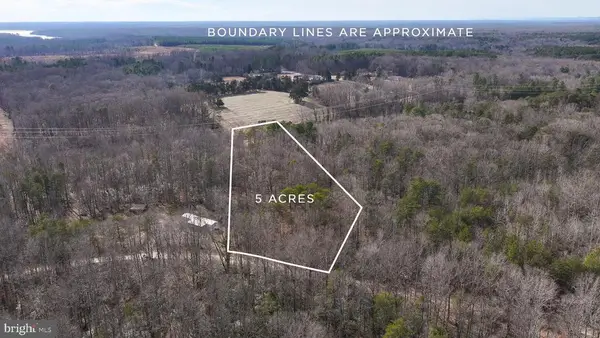 $144,700Active5 Acres
$144,700Active5 Acres6650 Hook Ct, SPOTSYLVANIA, VA 22551
MLS# VASP2038884Listed by: LAKE ANNA ISLAND REALTY, INC. - New
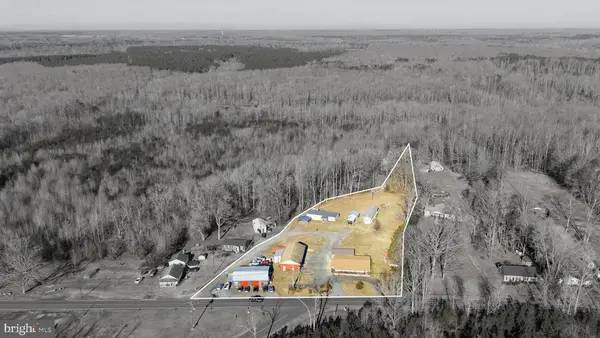 $1,250,000Active8 beds 5 baths
$1,250,000Active8 beds 5 baths11200 Catharpin Rd, SPOTSYLVANIA, VA 22553
MLS# VASP2038888Listed by: BELCHER REAL ESTATE, LLC. - New
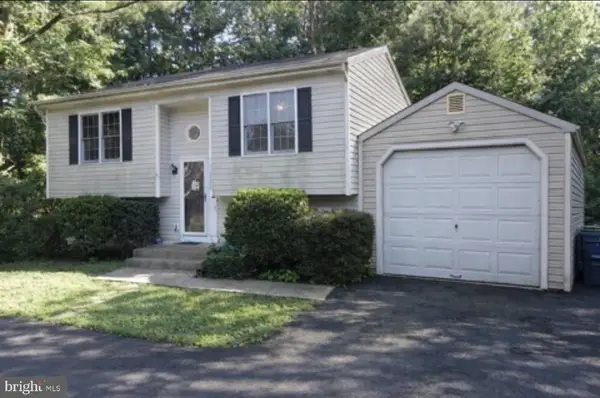 $399,000Active4 beds 2 baths1,600 sq. ft.
$399,000Active4 beds 2 baths1,600 sq. ft.11506 Timberwood Rd, LOCUST GROVE, VA 22508
MLS# VASP2038812Listed by: KW METRO CENTER - New
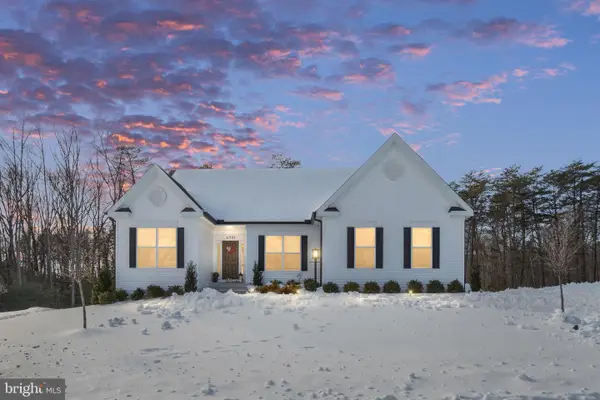 $775,000Active4 beds 3 baths3,440 sq. ft.
$775,000Active4 beds 3 baths3,440 sq. ft.11725 Robin Woods Cir, SPOTSYLVANIA, VA 22551
MLS# VASP2038846Listed by: BERKSHIRE HATHAWAY HOMESERVICES PENFED REALTY - Coming Soon
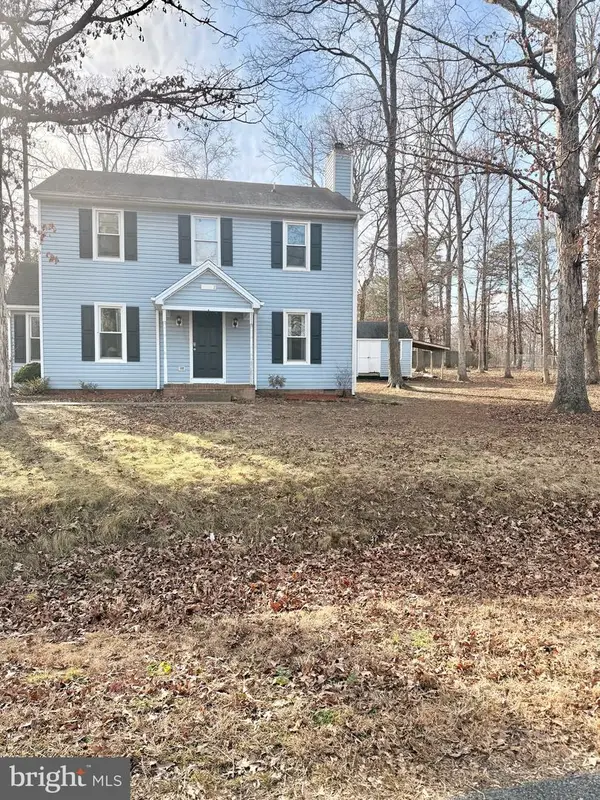 $404,000Coming Soon3 beds 3 baths
$404,000Coming Soon3 beds 3 baths10802 Heatherwood Dr, SPOTSYLVANIA, VA 22553
MLS# VASP2038840Listed by: UNITED REAL ESTATE RICHMOND, LLC

