9910 Agnes Ln, Spotsylvania, VA 22553
Local realty services provided by:ERA OakCrest Realty, Inc.
9910 Agnes Ln,Spotsylvania, VA 22553
$1,185,000
- 5 Beds
- 7 Baths
- 6,530 sq. ft.
- Single family
- Pending
Listed by: charlotte f rouse
Office: coldwell banker elite
MLS#:VASP2034228
Source:BRIGHTMLS
Price summary
- Price:$1,185,000
- Price per sq. ft.:$181.47
About this home
Welcome to Bloomsbury Farm Estates, where timeless design meets modern comfort. This 5-bedroom, 6.5-bath estate offers over 6,530 finished square feet on 5.72 private acres, complete with a 3-car garage, TWO Primary Suites, finished walkout basement, and heated saltwater pool surrounded by views of rolling hills with NO HOA! The magnolia-lined asphalt driveway leads to the home’s inviting covered front porch. Step inside the foyer and you’ll find wide-plank hardwood flooring, extensive oversized trim, and custom plantation shutters throughout, setting the tone for the home’s craftsmanship. French doors open to the bright living room with a coffered ceiling, columns, and a gas fireplace with custom built-ins, overlooking the gourmet kitchen. The formal dining room (currently used as a home office) is designed for effortless entertaining, opening directly to a butler’s pantry complete with custom cabinetry and sink—a seamless connection between kitchen and dining spaces that adds both function and elegance. The heart of the home is the gourmet kitchen, anchored by a striking wood coffered ceiling that adds warmth, depth, and architectural character. The kitchen is outfitted with stainless appliances including GE dual ovens, a gas range, a Samsung refrigerator, dishwasher, dual pantries, and a large center island with seating. Just off the kitchen, the family room offers a cozy retreat with plush carpeting, custom built-ins, and a gas fireplace, creating a warm and inviting space for everyday living. The home extends outdoors with a screened porch featuring Trex flooring and a ceiling fan, overlooking the sparkling pool. Accessible directly from the living room, it’s the perfect spot to relax and take in views of the property. For added convenience, a half bath is situated in the main hallway for visiting guests. The main-level laundry room is both stylish and functional, featuring a deep utility sink, custom wood cabinetry with soft-close doors, and a convenient drying rack. Designed with organization in mind, this space makes everyday tasks easier while maintaining the home’s elegant design aesthetic. This home offers the rare luxury of two primary suites, one on the main level for convenient first floor living and another on the second level. The main-level primary suite is a retreat of its own, with a tray ceiling, walk-in closet with custom built-ins, and spa-like bath featuring dual vanities, a soaking tub framed by an etched glass window, water closet, and a tiled walk-in shower. Upstairs, the second-level primary suite showcases tray ceilings, a ceiling fan, and plush carpeting, along with a walk-in closet with custom built-ins. The spacious bath includes tile flooring, dual vanities, a soaking tub set beneath a large window, a private water closet, and a second walk-in closet with built-in shelving and automatic lighting—combining elegance with everyday functionality. Completing the second level are three bedrooms each with their own en-suite bath and closet. The spacious finished basement provides an additional level of living and entertaining space. A well-appointed kitchenette makes hosting gatherings effortless, while the expansive recreation room with oversized windows and walkout access to the patio and pool is ideal for movie nights, game tables, or casual entertaining. A dedicated gym—easily convertible into a sixth bedroom with a large walk-in closet—offers flexibility for fitness or guests, and a full bath with tile finishes ensures comfort and convenience. In addition to its expansive finished spaces, the basement also includes an unfinished area ideal for storage, keeping seasonal items, recreational gear, or household essentials neatly tucked away without sacrificing living space. Outdoors, enjoy the heated 6-foot-deep saltwater pool, enhanced by vinyl fencing, a paver patio, and stamped concrete surround—an entertainer’s dream and a true extension of the home’s living space.
Contact an agent
Home facts
- Year built:2014
- Listing ID #:VASP2034228
- Added:102 day(s) ago
- Updated:January 12, 2026 at 08:32 AM
Rooms and interior
- Bedrooms:5
- Total bathrooms:7
- Full bathrooms:6
- Half bathrooms:1
- Living area:6,530 sq. ft.
Heating and cooling
- Cooling:Ceiling Fan(s), Central A/C
- Heating:Electric
Structure and exterior
- Roof:Architectural Shingle
- Year built:2014
- Building area:6,530 sq. ft.
- Lot area:6 Acres
Schools
- High school:COURTLAND
Utilities
- Water:Well
Finances and disclosures
- Price:$1,185,000
- Price per sq. ft.:$181.47
- Tax amount:$7,312 (2024)
New listings near 9910 Agnes Ln
- New
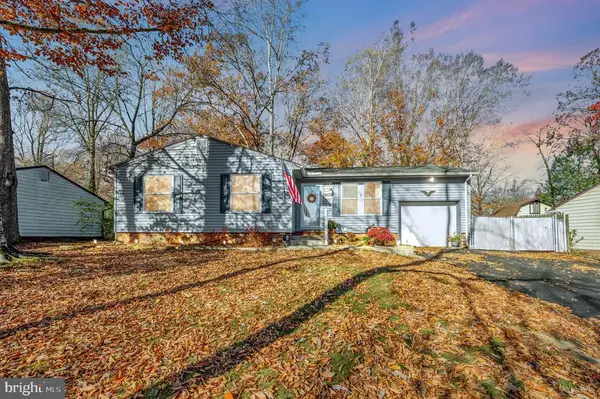 $385,000Active3 beds 2 baths1,344 sq. ft.
$385,000Active3 beds 2 baths1,344 sq. ft.6814 Wild Turkey Dr, Spotsylvania, VA 22553
MLS# VASP2038692Listed by: CROPPER HOME SALES, LLC - New
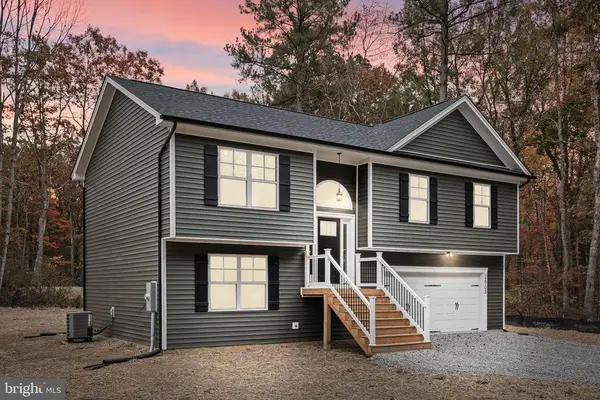 $449,900Active4 beds 3 baths2,390 sq. ft.
$449,900Active4 beds 3 baths2,390 sq. ft.12703 Plantation Dr, Spotsylvania, VA 22551
MLS# VASP2038700Listed by: BELCHER REAL ESTATE, LLC. - New
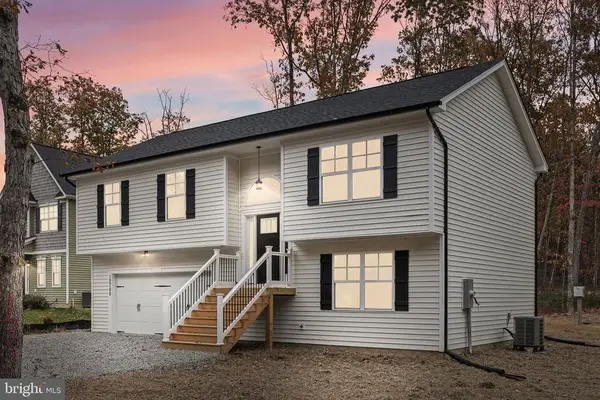 $449,900Active4 beds 3 baths2,390 sq. ft.
$449,900Active4 beds 3 baths2,390 sq. ft.12705 Plantation Dr, Spotsylvania, VA 22551
MLS# VASP2038702Listed by: BELCHER REAL ESTATE, LLC. - New
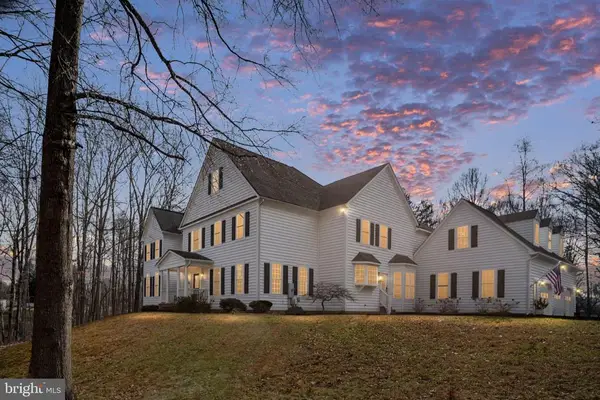 $1,100,000Active5 beds 7 baths8,914 sq. ft.
$1,100,000Active5 beds 7 baths8,914 sq. ft.11912 Sawhill Blvd, Spotsylvania, VA 22553
MLS# VASP2038370Listed by: SAMSON PROPERTIES - New
 $780,000Active6 beds 5 baths6,264 sq. ft.
$780,000Active6 beds 5 baths6,264 sq. ft.10416 Rolling Ridge Dr, Spotsylvania, VA 22553
MLS# VASP2038380Listed by: REDFIN CORPORATION - New
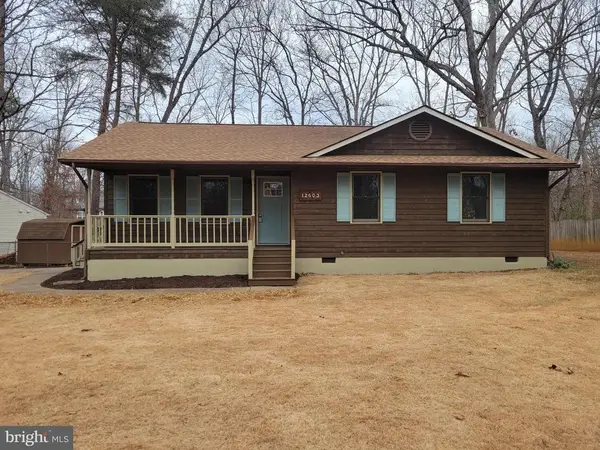 $344,900Active3 beds 2 baths1,104 sq. ft.
$344,900Active3 beds 2 baths1,104 sq. ft.12603 Flintlock Dr, Spotsylvania, VA 22551
MLS# VASP2038458Listed by: DONOVAN & ASSOCIATES REALTY - New
 $920,000Active4 beds 4 baths5,758 sq. ft.
$920,000Active4 beds 4 baths5,758 sq. ft.11620 Pine Hollow Ln, Spotsylvania, VA 22551
MLS# VASP2038502Listed by: REAL BROKER, LLC - New
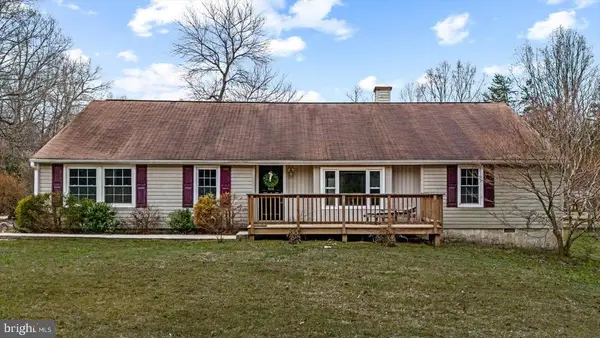 $359,000Active3 beds 2 baths1,678 sq. ft.
$359,000Active3 beds 2 baths1,678 sq. ft.312 Timber Trl, Spotsylvania, VA 22551
MLS# VASP2038616Listed by: SAMSON PROPERTIES 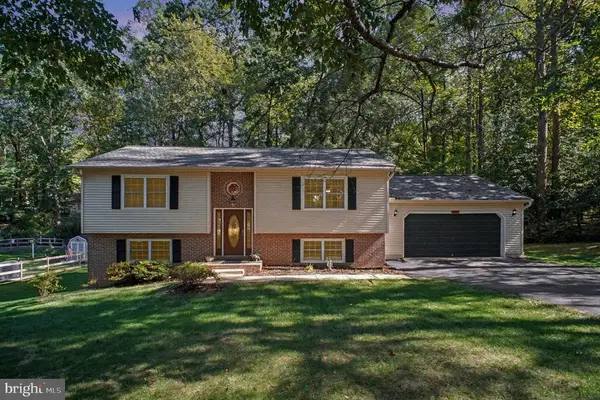 $459,900Active4 beds 2 baths2,364 sq. ft.
$459,900Active4 beds 2 baths2,364 sq. ft.10717 Cedar Post Ln, Spotsylvania, VA 22553
MLS# VASP2037612Listed by: AT YOUR SERVICE REALTY- New
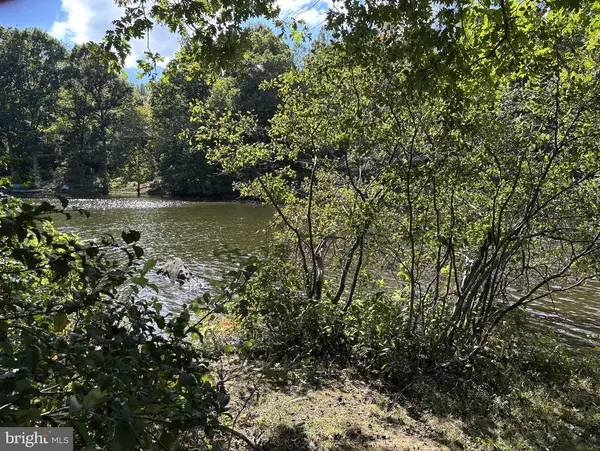 $105,000Active0.71 Acres
$105,000Active0.71 AcresAddress Withheld By Seller, Spotsylvania, VA 22551
MLS# VASP2038668Listed by: SAMSON PROPERTIES
