5807 Accomac St, Springfield, VA 22150
Local realty services provided by:ERA Central Realty Group
5807 Accomac St,Springfield, VA 22150
$739,900
- 5 Beds
- 2 Baths
- 2,404 sq. ft.
- Single family
- Active
Listed by: jennifer d young, jennifer nicole nemerow
Office: keller williams realty
MLS#:VAFX2264522
Source:BRIGHTMLS
Price summary
- Price:$739,900
- Price per sq. ft.:$307.78
About this home
Nestled on a quiet street in the heart of Springfield, this expanded and tastefully updated 5-bedroom, 2 full bath brick rambler offers charm, comfort, and unbeatable convenience—all within walking distance to Brookfield Park and Lake Accotink. This home showcases fresh neutral designer paint, upgraded lighting, and beautiful new luxury vinyl plank flooring throughout and features a modernized kitchen, refreshed baths, and a spacious den—ideal for a home office or game/play area. The kitchen with a bay window has upgraded 42” cabinetry, striking granite countertops with custom tile backsplash, and quality appliances. A serving bar opens to the spacious dining room that has plenty of space for both formal and casual occasions and a cozy woodburning fireplace that is sure to enhance any meal. The adjoining family room with a soaring vaulted ceiling invites you to relax and unwind and the open layout facilitates entertaining. The light filled primary suite with wall of windows boasts crown molding, a walk-in closet, and ensuite bath with a separate vanity area and tub/shower combo. 5 cheerful bedrooms, each with LVP flooring and upgraded lighting, provide versatile living space and share easy access a stylish renovated hall bath. The dedicated laundry room with front loading machines adds convenience. A covered patio and generous fenced backyard with majestic shade trees is perfect for outdoor relaxation and gathering with family and friends, while a garden shed and planting beds, an oversized concrete driveway, and well-maintained walkways add to its appeal. Just minutes from Springfield Town Center, popular dining spots, and major commuter routes including I-95, I-495, the Fairfax County Parkway and the VRE. If you’re looking for a quality built home updated with all the modern luxuries homebuyers seek in a spectacular location, this is it!
Contact an agent
Home facts
- Year built:1954
- Listing ID #:VAFX2264522
- Added:97 day(s) ago
- Updated:December 05, 2025 at 02:48 PM
Rooms and interior
- Bedrooms:5
- Total bathrooms:2
- Full bathrooms:2
- Living area:2,404 sq. ft.
Heating and cooling
- Cooling:Central A/C, Zoned
- Heating:Forced Air, Natural Gas, Zoned
Structure and exterior
- Year built:1954
- Building area:2,404 sq. ft.
- Lot area:0.27 Acres
Schools
- High school:JOHN R. LEWIS
- Middle school:KEY
- Elementary school:CRESTWOOD
Utilities
- Water:Public
- Sewer:Public Sewer
Finances and disclosures
- Price:$739,900
- Price per sq. ft.:$307.78
- Tax amount:$7,756 (2025)
New listings near 5807 Accomac St
- Coming Soon
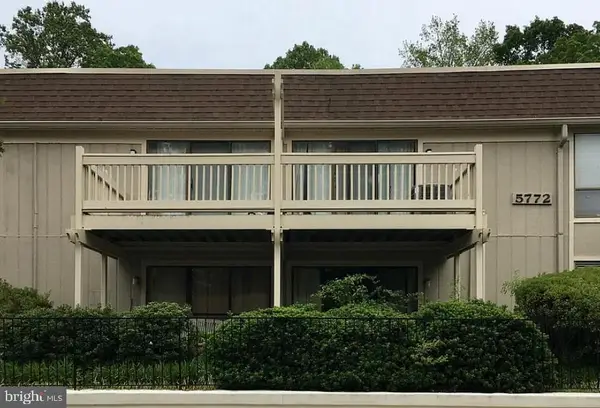 $220,000Coming Soon2 beds 2 baths
$220,000Coming Soon2 beds 2 baths5772-g Rexford Ct, SPRINGFIELD, VA 22152
MLS# VAFX2280940Listed by: SAMSON PROPERTIES - New
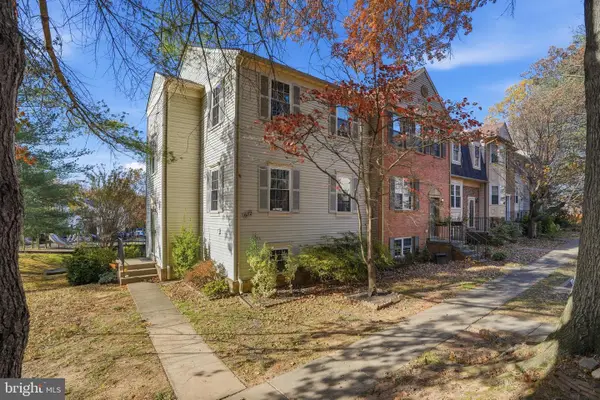 $685,000Active3 beds 4 baths2,361 sq. ft.
$685,000Active3 beds 4 baths2,361 sq. ft.6172 Forest Creek Ct, SPRINGFIELD, VA 22152
MLS# VAFX2280924Listed by: COMPASS - Open Sat, 1:30 to 3pmNew
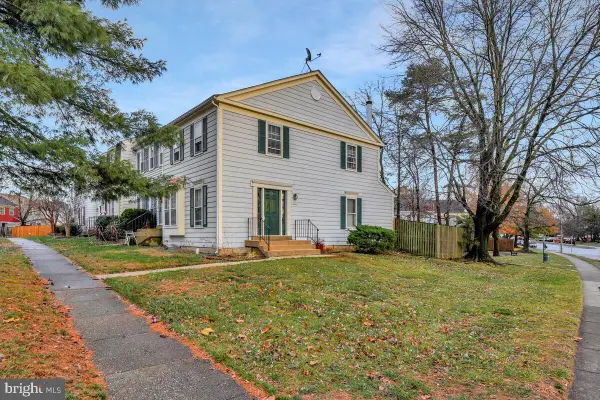 $560,000Active3 beds 3 baths1,980 sq. ft.
$560,000Active3 beds 3 baths1,980 sq. ft.7865 Parthian Ct, SPRINGFIELD, VA 22153
MLS# VAFX2281252Listed by: REAL BROKER, LLC - Coming Soon
 $900,000Coming Soon3 beds 3 baths
$900,000Coming Soon3 beds 3 baths6609 Wren Dr, SPRINGFIELD, VA 22150
MLS# VAFX2281250Listed by: RLAH @PROPERTIES - New
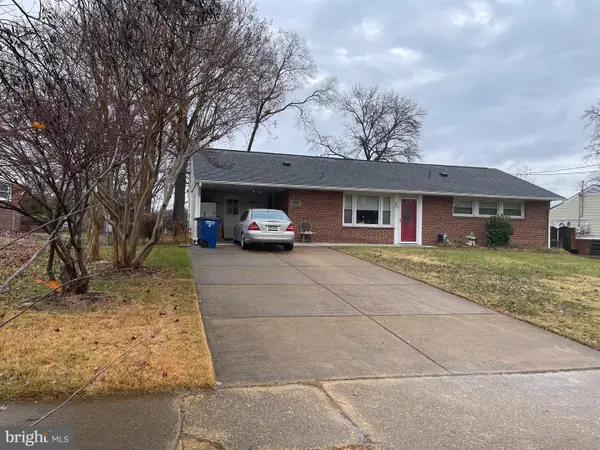 $747,000Active4 beds 3 baths1,940 sq. ft.
$747,000Active4 beds 3 baths1,940 sq. ft.5213 Montgomery St, SPRINGFIELD, VA 22151
MLS# VAFX2280662Listed by: CHAMPION REALTY INVESTMENT - New
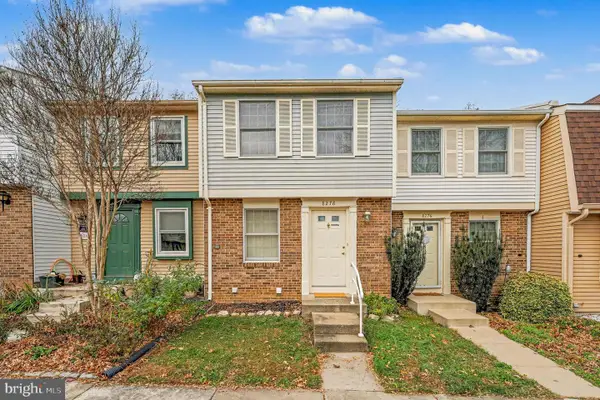 $400,000Active2 beds 2 baths930 sq. ft.
$400,000Active2 beds 2 baths930 sq. ft.8278 Crestmont Cir, SPRINGFIELD, VA 22153
MLS# VAFX2280560Listed by: CENTURY 21 NEW MILLENNIUM - New
 $759,000Active4 beds 2 baths1,250 sq. ft.
$759,000Active4 beds 2 baths1,250 sq. ft.8600 Kentford Dr, SPRINGFIELD, VA 22152
MLS# VAFX2280376Listed by: SPRING HILL REAL ESTATE, LLC.  $665,000Pending4 beds 2 baths1,506 sq. ft.
$665,000Pending4 beds 2 baths1,506 sq. ft.6705 Greenleaf St, SPRINGFIELD, VA 22150
MLS# VAFX2280110Listed by: KELLER WILLIAMS REALTY- Open Sat, 12 to 2pm
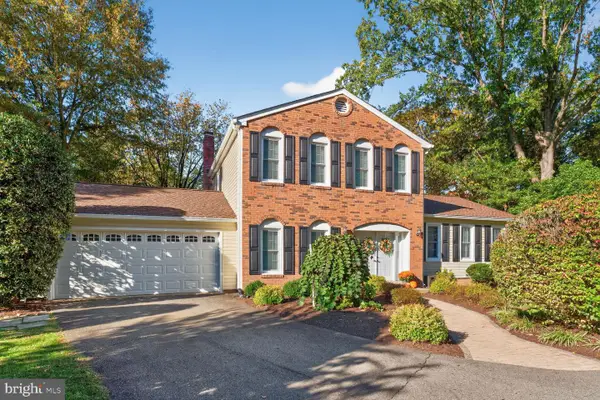 $849,900Active5 beds 3 baths2,787 sq. ft.
$849,900Active5 beds 3 baths2,787 sq. ft.8110 Northumberland Rd, SPRINGFIELD, VA 22153
MLS# VAFX2280076Listed by: TAYLOR PROPERTIES 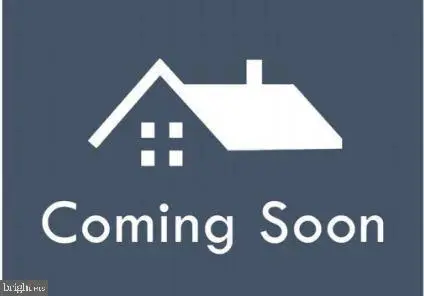 $650,000Active3 beds 4 baths1,969 sq. ft.
$650,000Active3 beds 4 baths1,969 sq. ft.7701 Solomon Seal Dr, SPRINGFIELD, VA 22152
MLS# VAFX2279706Listed by: EXP REALTY, LLC
