5944 Queenston St, Springfield, VA 22152
Local realty services provided by:O'BRIEN REALTY ERA POWERED
5944 Queenston St,Springfield, VA 22152
$665,000
- 3 Beds
- 4 Baths
- - sq. ft.
- Townhouse
- Sold
Listed by: rolfe s kratz, todd kolasch
Office: samson properties
MLS#:VAFX2269524
Source:BRIGHTMLS
Sorry, we are unable to map this address
Price summary
- Price:$665,000
- Monthly HOA dues:$248
About this home
This beautifully updated all-brick townhome offers classic style, modern upgrades, and an unbeatable location within the highly sought-after West Springfield High School pyramid. From the moment you step inside, you’ll notice the quality craftsmanship and attention to detail that make this home truly move-in ready. Gleaming hardwood floors flow throughout the main and upper levels, complemented by updated lighting and six-panel doors that give the home a fresh, timeless feel. The remodeled kitchen is a showstopper—featuring white Shaker-style cabinets, quartz countertops, recessed and pendant lighting, glass-front accents, and stainless steel appliances including a five-burner gas range, French-door refrigerator, built-in microwave, and a quiet dishwasher with a third rack. A thoughtfully enlarged opening between the kitchen and dining area enhances flow and natural light, making this space ideal for entertaining.
Upstairs, you’ll find three bedrooms with hardwood floors and ceiling fans, including a primary suite with a walk-in closet and beautifully renovated bathroom. The third bedroom also includes a walk-in closet, and all three full baths plus a half bath have been updated with contemporary finishes. The expansive lower-level recreation room is perfect for movie nights or gatherings, already set up for surround sound and offering additional closet space for organization and recessed lighting.
Enjoy quiet outdoor living on the all-brick patio, surrounded by mature trees and complemented by a rebuilt shed for storage. Practical updates include vinyl double-pane tilt-in windows, replaced exterior doors and sliding glass door, electric panel replaced in 2015, and HVAC, furnace, and hot water heater replaced in 2019. The roof was replaced in October 2025 with 40-year shingles, ensuring peace of mind for years to come.
This home’s HOA handles exterior maintenance, including roof replacement, gutter cleaning, painting, mowing, trash and recycling, snow and leaf removal, and upkeep of sidewalks, brick walls, and playgrounds—so you can spend more time enjoying your home and community. Two assigned parking spaces sit just steps from the back gate, with additional street parking available.
Commuters will love the convenient access to I-95, I-395, I-495, Fairfax County Parkway, and the Franconia-Springfield Metro Station (Blue Line), as well as the VRE Rolling Road Station only 1.7 miles away and a Metro bus stop to the Pentagon nearby. Located close to Fort Belvoir, this neighborhood also offers sidewalks leading to tot lots and playgrounds, nearby pool membership options, Verizon FiOS service, and proximity to Lake Accotink Park—a 493-acre destination for boating, trails, picnicking, and family fun.
With its extensive updates and prime West Springfield location, this home combines style, comfort, and convenience in one exceptional package.
Contact an agent
Home facts
- Year built:1969
- Listing ID #:VAFX2269524
- Added:68 day(s) ago
- Updated:January 04, 2026 at 06:29 AM
Rooms and interior
- Bedrooms:3
- Total bathrooms:4
- Full bathrooms:3
- Half bathrooms:1
Heating and cooling
- Cooling:Central A/C
- Heating:Forced Air, Natural Gas
Structure and exterior
- Roof:Architectural Shingle
- Year built:1969
Schools
- High school:WEST SPRINGFIELD
- Middle school:IRVING
- Elementary school:CARDINAL FOREST
Utilities
- Water:Public
- Sewer:Public Sewer
Finances and disclosures
- Price:$665,000
- Tax amount:$7,103 (2025)
New listings near 5944 Queenston St
- Open Sun, 1 to 4pmNew
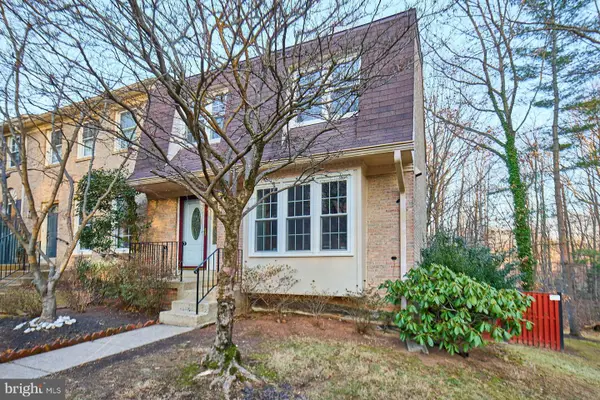 $659,000Active3 beds 4 baths2,264 sq. ft.
$659,000Active3 beds 4 baths2,264 sq. ft.9007 Okeith Ct, SPRINGFIELD, VA 22152
MLS# VAFX2283796Listed by: BELTRAN & ASSOCIATES REALTY LLC - Coming Soon
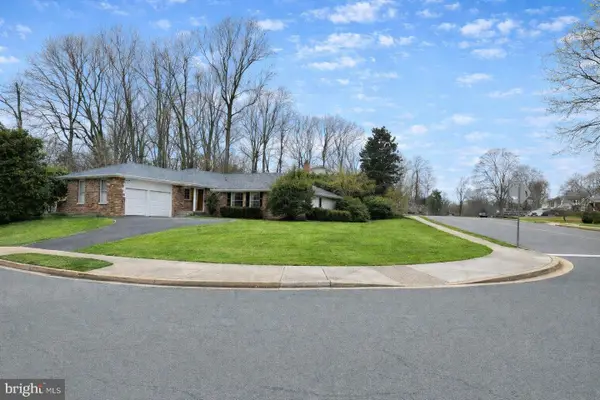 $899,999Coming Soon5 beds 4 baths
$899,999Coming Soon5 beds 4 baths8100 Langbrook Rd, SPRINGFIELD, VA 22152
MLS# VAFX2283984Listed by: EPIQUE REALTY - Coming Soon
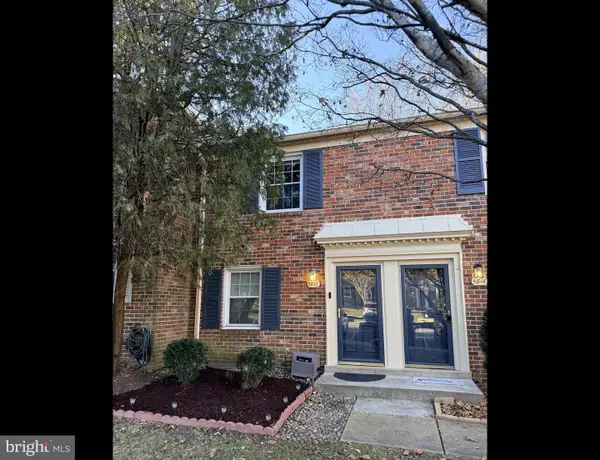 $419,900Coming Soon2 beds 2 baths
$419,900Coming Soon2 beds 2 baths5818 Torington Dr #859, SPRINGFIELD, VA 22152
MLS# VAFX2283434Listed by: SERHANT - Coming Soon
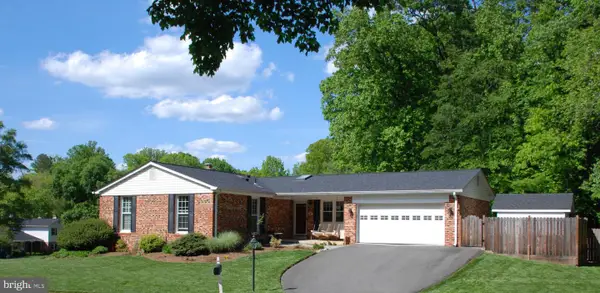 $850,000Coming Soon4 beds 3 baths
$850,000Coming Soon4 beds 3 baths9322 Elk Dr, SPRINGFIELD, VA 22153
MLS# VAFX2280064Listed by: SAMSON PROPERTIES - Coming Soon
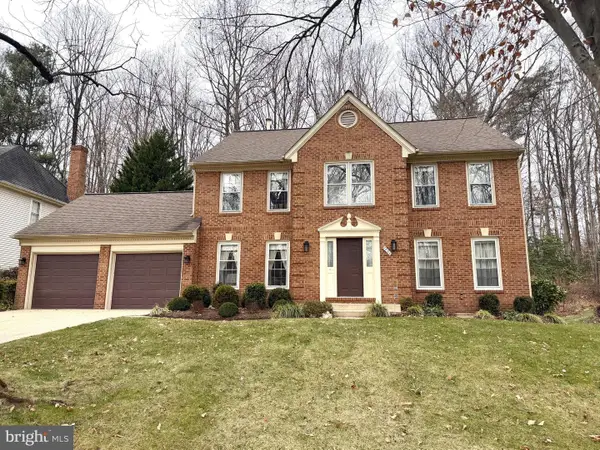 $889,900Coming Soon4 beds 3 baths
$889,900Coming Soon4 beds 3 baths7800 Huntsman Blvd, SPRINGFIELD, VA 22153
MLS# VAFX2283670Listed by: LONG & FOSTER REAL ESTATE, INC. - Coming Soon
 $610,000Coming Soon3 beds 2 baths
$610,000Coming Soon3 beds 2 baths7415 Gary St, SPRINGFIELD, VA 22150
MLS# VAFX2283612Listed by: KELLER WILLIAMS REALTY 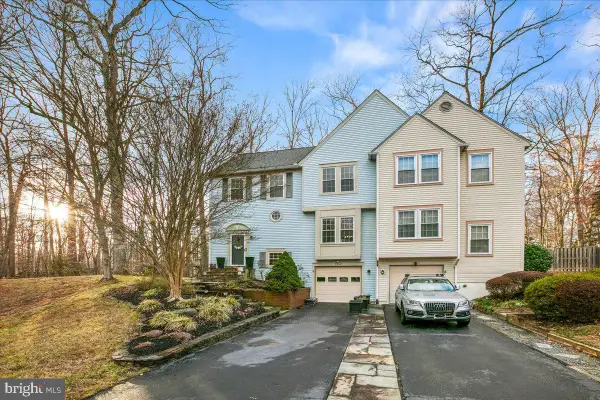 $650,000Pending3 beds 3 baths1,952 sq. ft.
$650,000Pending3 beds 3 baths1,952 sq. ft.7952 Gambrill Ct, SPRINGFIELD, VA 22153
MLS# VAFX2283332Listed by: SERHANT- Coming Soon
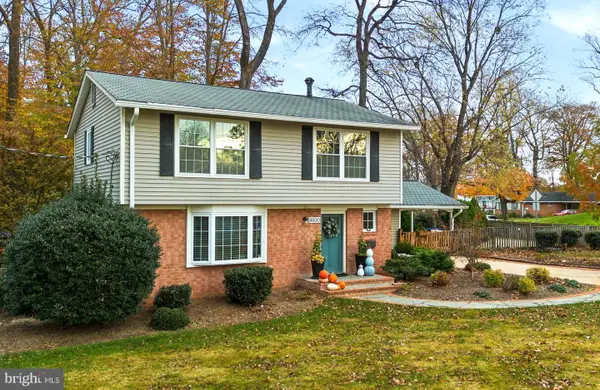 $875,000Coming Soon4 beds 3 baths
$875,000Coming Soon4 beds 3 baths8600 Victoria Rd, SPRINGFIELD, VA 22151
MLS# VAFX2282118Listed by: KW UNITED - Open Sun, 1 to 3pm
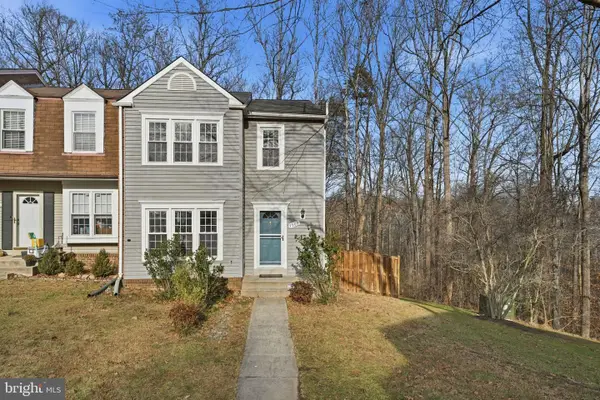 $608,000Active3 beds 4 baths2,220 sq. ft.
$608,000Active3 beds 4 baths2,220 sq. ft.7900 Forest Path Way, SPRINGFIELD, VA 22153
MLS# VAFX2283086Listed by: KW UNITED - Open Sun, 2 to 4pm
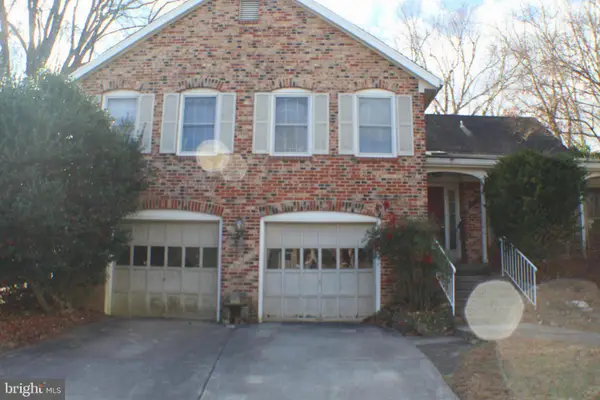 $849,999Active4 beds 3 baths1,991 sq. ft.
$849,999Active4 beds 3 baths1,991 sq. ft.9217 Dorothy Ln, SPRINGFIELD, VA 22153
MLS# VAFX2283024Listed by: KEYSTONE REALTY
