6026 Haverhill Ct, SPRINGFIELD, VA 22152
Local realty services provided by:ERA Reed Realty, Inc.

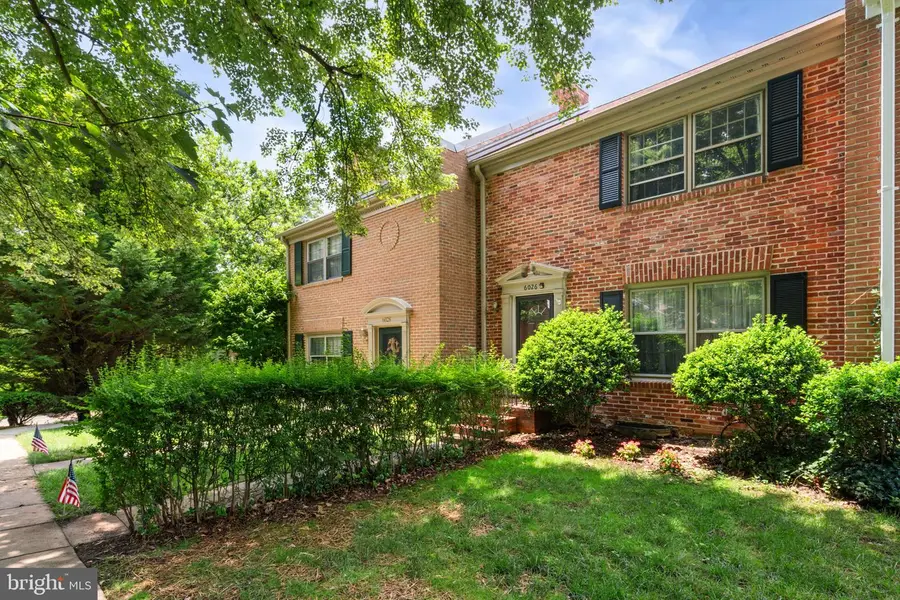

6026 Haverhill Ct,SPRINGFIELD, VA 22152
$629,000
- 3 Beds
- 3 Baths
- 1,975 sq. ft.
- Townhouse
- Pending
Listed by:charles k jones
Office:re/max realty group
MLS#:VAFX2253840
Source:BRIGHTMLS
Price summary
- Price:$629,000
- Price per sq. ft.:$318.48
- Monthly HOA dues:$248
About this home
Welcome Home!
This stunning 3-bedroom, 2.5-bath, 3-level brick townhome is nestled in the highly sought-after Charlestown community. Beautifully maintained and extensively updated by its current owners with Over $100,000 of Improvements, this home is truly move-in ready.
Step inside to discover a bright and inviting main level featuring gleaming hardwood floors, recessed lighting, and a spacious living room. The remodeled kitchen is a chef’s dream with upgraded countertops, soft close drawers & cabinets, stainless steel appliances, abundant cabinet and counter space, a pantry, and a separate dining room perfect for entertaining.
An elegant curved staircase leads to the upper level, where you’ll find hardwood floors throughout. The expansive primary suite offers a walk-in closet and a gorgeous remodeled en-suite bathroom with frameless shower, high sink and soft close cabinet doors. Two additional bedrooms share the updated hall bath, providing comfort and style for family or guests.
The fully finished lower level includes a large family room, a laundry room, and generous storage space. New HVAC system installed in March 2025.
Outside, enjoy your private, fully fenced backyard with a concrete patio, storage shed, and a Tesla charger that conveys with the property! A rear gate provides direct access to two assigned parking spaces, and there’s ample street parking in the front—parking is never an issue.
The Charlestown HOA offers exceptional value, with monthly dues covering:
Exterior painting,
Roof replacement (scheduled for next year),
Gutter cleaning,
Trash and recycling,
Community lawn care, landscaping, and snow removal, and
Maintenance of sidewalks, brick walls, railings, tot lots, and playground
Commuter-friendly, this home is just steps to the Metro bus stop, under 2 miles to the VRE Rolling Road Station, and minutes to I-95, I-395, I-495, Fairfax County Parkway, and the Franconia-Springfield Metro (Blue Line). Convenient to the Pentagon, Fort Belvoir, National Mall, National Harbor, and a variety of shopping, dining, and cultural attractions.
Located in the coveted West Springfield school pyramid (West Springfield HS, Irving MS, Cardinal Forest ES), this home also offers access to neighborhood sidewalks, playgrounds, and optional pool memberships at two community swimming pools. Enjoy the outdoors at nearby Lake Accotink, a 493-acre park with a 55-acre lake, trails, boat rentals, carousel, picnic areas, and more.
Don’t miss this opportunity—schedule your tour today. You’re going to love living here!
Contact an agent
Home facts
- Year built:1968
- Listing Id #:VAFX2253840
- Added:48 day(s) ago
- Updated:August 21, 2025 at 07:26 AM
Rooms and interior
- Bedrooms:3
- Total bathrooms:3
- Full bathrooms:2
- Half bathrooms:1
- Living area:1,975 sq. ft.
Heating and cooling
- Cooling:Central A/C
- Heating:Forced Air, Natural Gas
Structure and exterior
- Year built:1968
- Building area:1,975 sq. ft.
- Lot area:0.03 Acres
Schools
- High school:WEST SPRINGFIELD
- Middle school:IRVING
- Elementary school:CARDINAL FOREST
Utilities
- Water:Public
- Sewer:Public Sewer
Finances and disclosures
- Price:$629,000
- Price per sq. ft.:$318.48
- Tax amount:$6,851 (2025)
New listings near 6026 Haverhill Ct
- Open Sat, 11am to 1pmNew
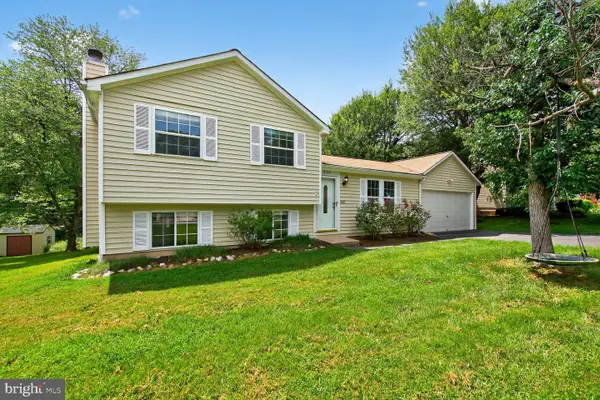 $775,000Active4 beds 3 baths2,117 sq. ft.
$775,000Active4 beds 3 baths2,117 sq. ft.8763 Cold Plain Ct, SPRINGFIELD, VA 22153
MLS# VAFX2259874Listed by: CENTURY 21 REDWOOD REALTY - Open Sun, 1 to 3pmNew
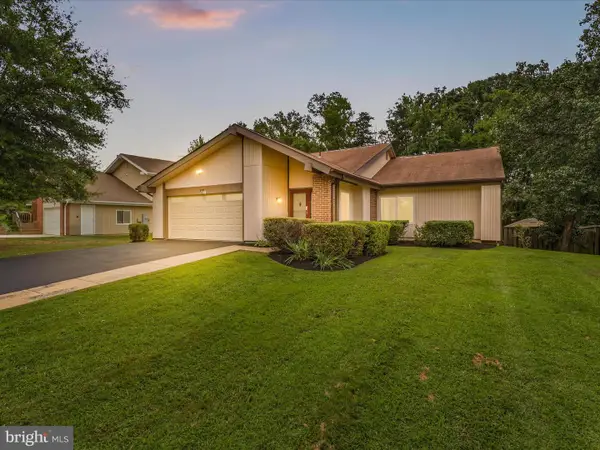 $775,000Active3 beds 3 baths1,900 sq. ft.
$775,000Active3 beds 3 baths1,900 sq. ft.5922 Hall St, SPRINGFIELD, VA 22152
MLS# VAFX2262646Listed by: KELLER WILLIAMS CAPITAL PROPERTIES - Coming Soon
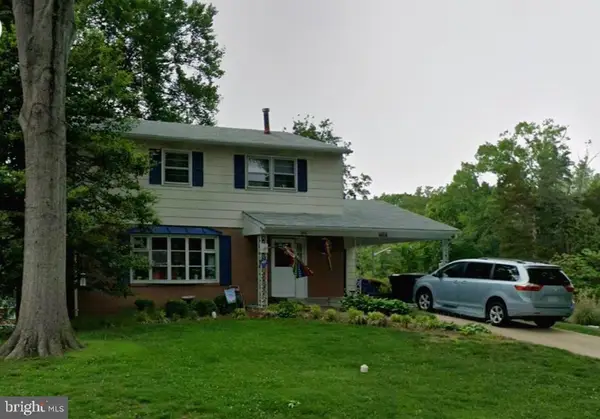 $625,000Coming Soon4 beds 3 baths
$625,000Coming Soon4 beds 3 baths8606 Kentford Dr, SPRINGFIELD, VA 22152
MLS# VAFX2262396Listed by: UNITED REAL ESTATE HORIZON - Coming Soon
 $834,737Coming Soon4 beds 4 baths
$834,737Coming Soon4 beds 4 baths7210 Sterling Grove Dr, SPRINGFIELD, VA 22150
MLS# VAFX2258936Listed by: KELLER WILLIAMS REALTY - Coming SoonOpen Sun, 1 to 4pm
 $1,250,000Coming Soon4 beds 4 baths
$1,250,000Coming Soon4 beds 4 baths6906 Trillium Ln, SPRINGFIELD, VA 22152
MLS# VAFX2262492Listed by: COMPASS - New
 $584,900Active3 beds 4 baths2,184 sq. ft.
$584,900Active3 beds 4 baths2,184 sq. ft.7428 Erska Woods Ct, SPRINGFIELD, VA 22153
MLS# VAFX2262210Listed by: LONG & FOSTER REAL ESTATE, INC. - Coming SoonOpen Fri, 5 to 7pm
 $539,000Coming Soon3 beds 3 baths
$539,000Coming Soon3 beds 3 baths8536 Springfield Oaks Dr, SPRINGFIELD, VA 22153
MLS# VAFX2249310Listed by: SAMSON PROPERTIES - Open Sun, 2 to 4pmNew
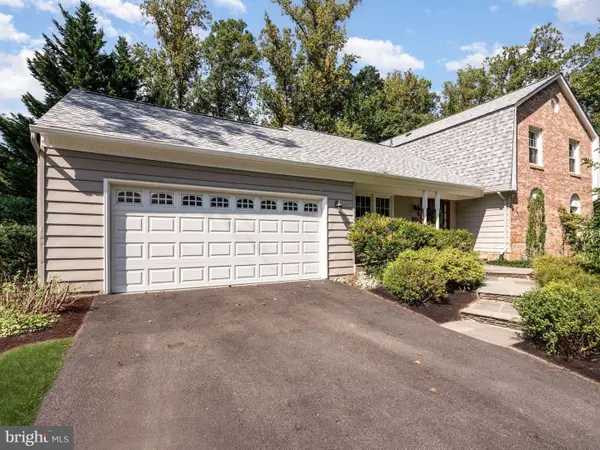 $935,000Active5 beds 4 baths2,951 sq. ft.
$935,000Active5 beds 4 baths2,951 sq. ft.6505 Tiburon Ct, SPRINGFIELD, VA 22152
MLS# VAFX2262142Listed by: SERHANT - New
 $625,000Active4 beds 4 baths2,564 sq. ft.
$625,000Active4 beds 4 baths2,564 sq. ft.8070 Sleepy View Ln, SPRINGFIELD, VA 22153
MLS# VAFX2250020Listed by: COLDWELL BANKER REALTY - Open Thu, 5 to 7pmNew
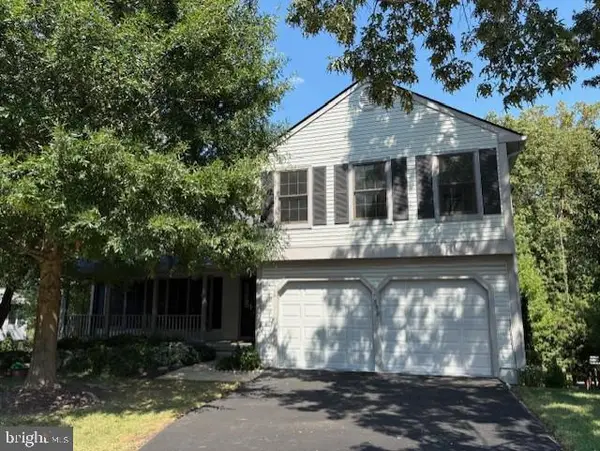 $915,000Active4 beds 3 baths3,056 sq. ft.
$915,000Active4 beds 3 baths3,056 sq. ft.7359 Silver Pine Dr, SPRINGFIELD, VA 22153
MLS# VAFX2248192Listed by: LONG & FOSTER REAL ESTATE, INC.
