6047 Sweet Oak Ct, SPRINGFIELD, VA 22152
Local realty services provided by:ERA Cole Realty
Listed by:rolfe s kratz
Office:samson properties
MLS#:VAFX2263544
Source:BRIGHTMLS
Price summary
- Price:$525,000
- Price per sq. ft.:$429.62
- Monthly HOA dues:$86
About this home
***OPEN HOUSE SUNDAY 9/14 1-4PM***Nestled in the sought-after West Springfield Tallwoods community, this charming end-unit townhome offers a rare blend of privacy, modern updates, and natural beauty. Surrounded by mature trees and open green space, the freshly completed 2024 patio creates an inviting retreat perfect for morning coffee, evening gatherings, or quiet relaxation while enjoying the peaceful backdrop of grass and woods. Extra windows on three sides fill the interior with natural light, enhancing the open and airy feel of this two-level home with 3 bedrooms and 1.5 baths. Inside, the updated kitchen shines with 42” white cabinets, soft-close drawers and doors, full extension drawers and solid surface counters. The dining and living spaces flow seamlessly to the outdoor area, while many windows and doors frame serene views of trees and common grounds. Upstairs, the primary and second bedrooms feature hardwood floors, and the entire home has been freshly painted in 2025 for a crisp, move-in ready feel. Notable improvements include a new roof (2023), water heater (2019), washer and dryer (2021), and double-pane vinyl windows with tilt-in design for easy cleaning. Comfort is ensured year-round with a heat pump and matching outdoor unit (2014). Practical features include two assigned parking spaces conveniently located steps from the front door, additional visitor parking, and nearby on-street options. Commuters will appreciate the Metro Bus stop just steps away, Rolling Road VRE Station only 1.7 miles, and quick access to I-95, I-395, I-495, the Fairfax County Parkway, and the Franconia-Springfield Metro (Blue Line). The location is also ideal for those connected to Fort Belvoir or seeking weekend recreation, with Lake Accotink’s 493 acres of trails, picnic areas, and lake activities just minutes away. With Verizon FiOS available, a top-rated school pyramid including Cardinal Forest Elementary, Irving Middle, and West Springfield High, and thoughtful updates throughout, this home offers the perfect balance of comfort, convenience, and lifestyle in a beautifully wooded setting. Be sure to visit virtual tour link for 3-D tour, floorplans and more.
Contact an agent
Home facts
- Year built:1978
- Listing ID #:VAFX2263544
- Added:5 day(s) ago
- Updated:September 16, 2025 at 03:05 PM
Rooms and interior
- Bedrooms:3
- Total bathrooms:2
- Full bathrooms:1
- Half bathrooms:1
- Living area:1,222 sq. ft.
Heating and cooling
- Cooling:Central A/C
- Heating:Electric, Heat Pump(s)
Structure and exterior
- Roof:Architectural Shingle
- Year built:1978
- Building area:1,222 sq. ft.
- Lot area:0.05 Acres
Schools
- High school:WEST SPRINGFIELD
- Middle school:IRVING
- Elementary school:CARDINAL FOREST
Utilities
- Water:Public
- Sewer:Public Sewer
Finances and disclosures
- Price:$525,000
- Price per sq. ft.:$429.62
- Tax amount:$5,619 (2025)
New listings near 6047 Sweet Oak Ct
- Open Sat, 12 to 2pmNew
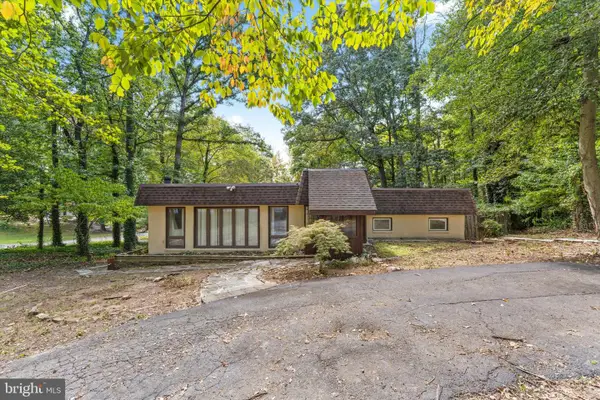 $650,000Active3 beds 2 baths2,297 sq. ft.
$650,000Active3 beds 2 baths2,297 sq. ft.6636 Ridgeway Dr, SPRINGFIELD, VA 22150
MLS# VAFX2267020Listed by: KELLER WILLIAMS REALTY - New
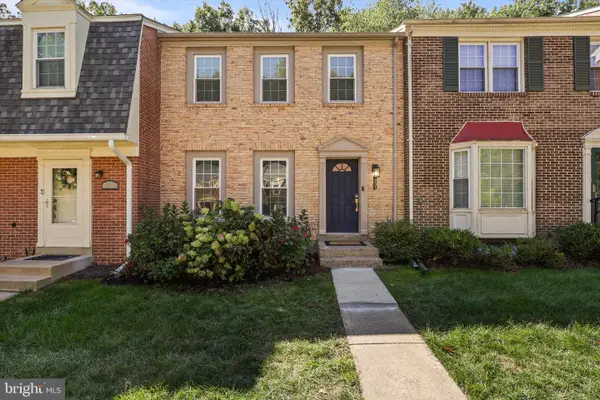 $599,888Active4 beds 4 baths2,008 sq. ft.
$599,888Active4 beds 4 baths2,008 sq. ft.7931 Birchtree Ct, SPRINGFIELD, VA 22152
MLS# VAFX2267732Listed by: KW METRO CENTER - Coming Soon
 $750,000Coming Soon4 beds 4 baths
$750,000Coming Soon4 beds 4 baths8507 Lakinhurst Ln, SPRINGFIELD, VA 22152
MLS# VAFX2267722Listed by: KELLER WILLIAMS CAPITAL PROPERTIES - Coming Soon
 $438,900Coming Soon3 beds 1 baths
$438,900Coming Soon3 beds 1 baths8408 Dampier Ct, SPRINGFIELD, VA 22153
MLS# VAFX2265954Listed by: WEICHERT, REALTORS - Coming SoonOpen Sat, 2 to 4pm
 $950,000Coming Soon4 beds 4 baths
$950,000Coming Soon4 beds 4 baths7206 Joshua Tree Ln, SPRINGFIELD, VA 22152
MLS# VAFX2262290Listed by: COMPASS - Coming Soon
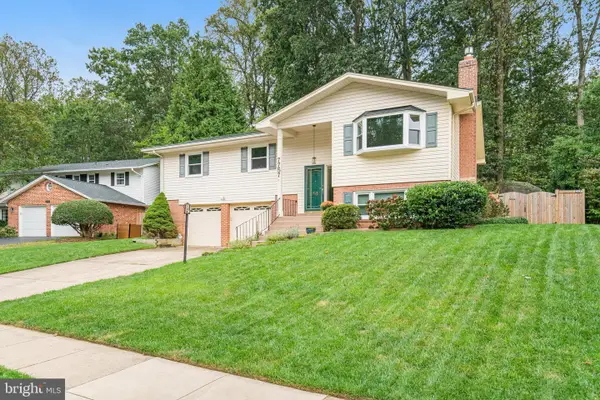 $875,000Coming Soon5 beds 3 baths
$875,000Coming Soon5 beds 3 baths7757 Carrleigh Pkwy, SPRINGFIELD, VA 22152
MLS# VAFX2267660Listed by: REAL BROKER, LLC - Coming SoonOpen Sat, 2 to 4pm
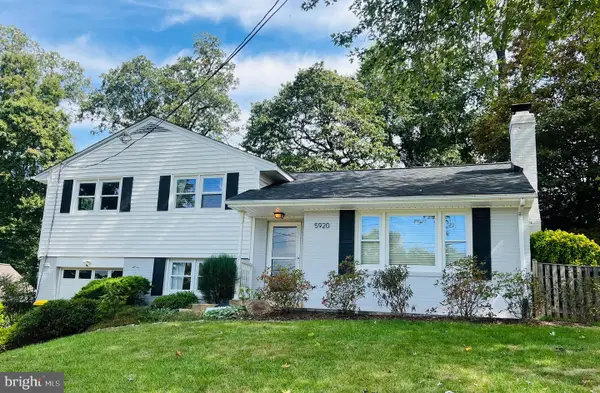 $699,900Coming Soon3 beds 2 baths
$699,900Coming Soon3 beds 2 baths5920 Atteentee Rd, SPRINGFIELD, VA 22150
MLS# VAFX2267510Listed by: COMPASS - New
 $859,000Active5 beds 3 baths2,714 sq. ft.
$859,000Active5 beds 3 baths2,714 sq. ft.7133 Red Horse Tavern Ln, SPRINGFIELD, VA 22153
MLS# VAFX2264302Listed by: KW METRO CENTER - Coming Soon
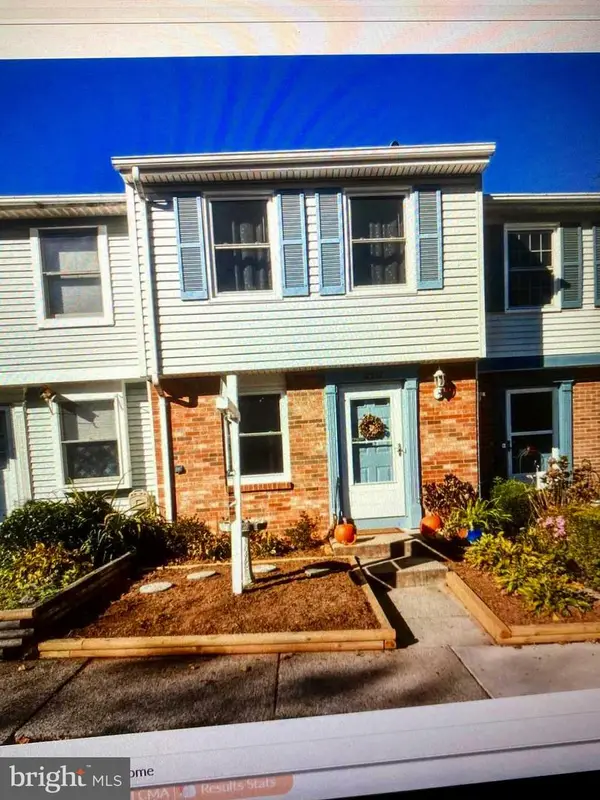 $454,900Coming Soon2 beds 2 baths
$454,900Coming Soon2 beds 2 baths8312 Brookvale Ct, SPRINGFIELD, VA 22153
MLS# VAFX2267600Listed by: EPIC REALTY, LLC. - Coming SoonOpen Sun, 1 to 4pm
 $750,000Coming Soon3 beds 4 baths
$750,000Coming Soon3 beds 4 baths8017 Galla Knoll Cir, SPRINGFIELD, VA 22153
MLS# VAFX2267556Listed by: RE/MAX ALLEGIANCE
