6517 Summerton Way, SPRINGFIELD, VA 22150
Local realty services provided by:ERA Reed Realty, Inc.
6517 Summerton Way,SPRINGFIELD, VA 22150
$845,000
- 3 Beds
- 4 Baths
- 2,340 sq. ft.
- Single family
- Active
Listed by:hugo a romero
Office:coldwell banker realty
MLS#:VAFX2254460
Source:BRIGHTMLS
Price summary
- Price:$845,000
- Price per sq. ft.:$361.11
- Monthly HOA dues:$85.67
About this home
Discover the charm of this Craftsman-style home nestled in the desirable New Charleston. With close to 3,000 sq. ft. of thoughtfully designed space, this residence features three spacious bedrooms and three and a half bathrooms, perfect for comfortable living. The inviting open floor plan boasts elegant crown moldings, recessed lighting, and a cozy wood-burning fireplace, creating a warm atmosphere for gatherings. Enjoy the convenience of a fully finished basement, ideal for a home office or entertainment area. Step outside to a beautifully landscaped corner lot, complete with a deck and patio for outdoor relaxation. Located in a suburban setting and next to the Springtield Towne Center, it offers easy access to public transportation and walking distance to Franconia Metro, this home offers both tranquility and convenience. With a detached garage and additional storage, this property is a perfect blend of comfort and functionality. Experience the joy of home in this inviting space!
Contact an agent
Home facts
- Year built:1989
- Listing ID #:VAFX2254460
- Added:69 day(s) ago
- Updated:September 23, 2025 at 01:57 PM
Rooms and interior
- Bedrooms:3
- Total bathrooms:4
- Full bathrooms:3
- Half bathrooms:1
- Living area:2,340 sq. ft.
Heating and cooling
- Cooling:Ceiling Fan(s), Central A/C, Programmable Thermostat
- Heating:90% Forced Air, Natural Gas
Structure and exterior
- Roof:Shingle
- Year built:1989
- Building area:2,340 sq. ft.
- Lot area:0.16 Acres
Utilities
- Water:Public
- Sewer:Public Sewer
Finances and disclosures
- Price:$845,000
- Price per sq. ft.:$361.11
- Tax amount:$9,008 (2025)
New listings near 6517 Summerton Way
- Coming Soon
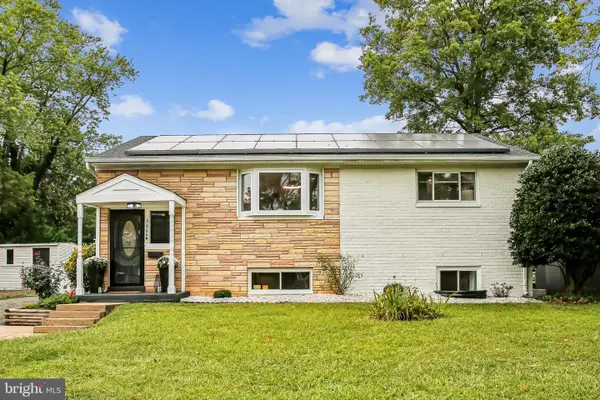 $719,900Coming Soon5 beds 3 baths
$719,900Coming Soon5 beds 3 baths5808 Ash Dr, SPRINGFIELD, VA 22150
MLS# VAFX2269276Listed by: CORCORAN MCENEARNEY - Coming Soon
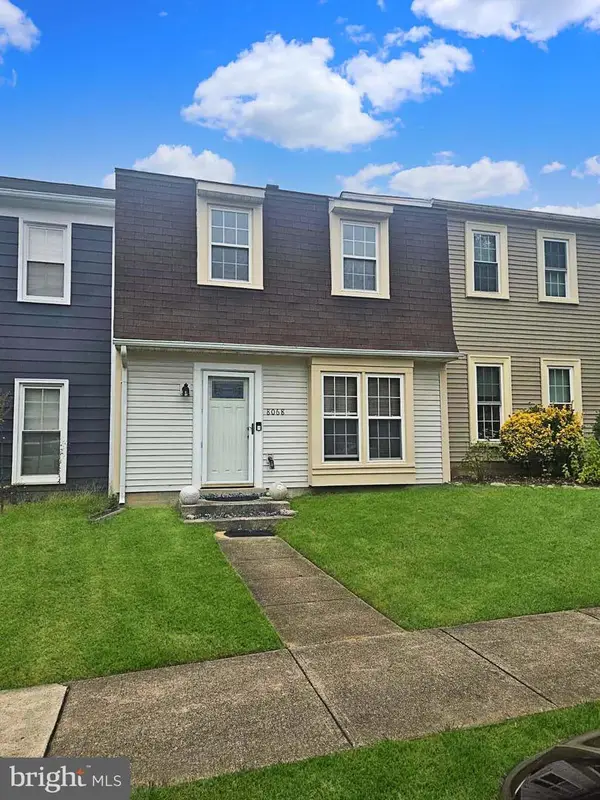 $489,950Coming Soon2 beds 1 baths
$489,950Coming Soon2 beds 1 baths8068 Dulciana Ct, SPRINGFIELD, VA 22153
MLS# VAFX2269044Listed by: METRO HOUSE - Coming Soon
 $729,900Coming Soon3 beds 4 baths
$729,900Coming Soon3 beds 4 baths6800 Wild Rose Ct, SPRINGFIELD, VA 22152
MLS# VAFX2261504Listed by: REAL BROKER, LLC - Coming Soon
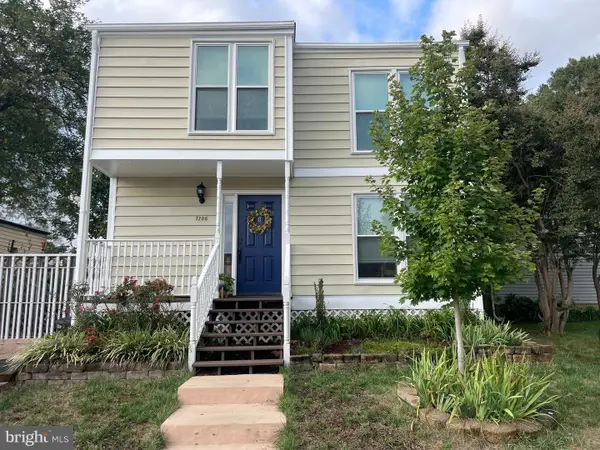 $625,000Coming Soon3 beds 3 baths
$625,000Coming Soon3 beds 3 baths7206 Lavender Ln, SPRINGFIELD, VA 22150
MLS# VAFX2268900Listed by: SAMSON PROPERTIES - New
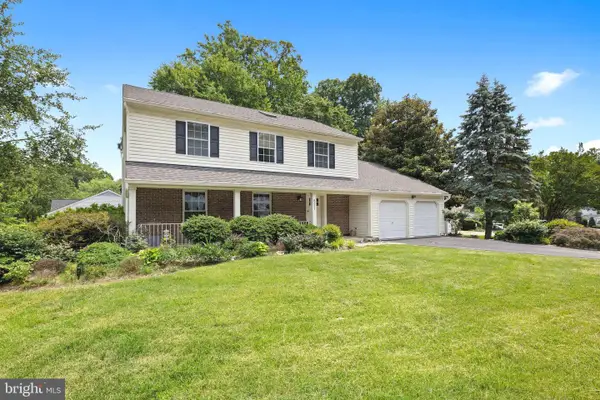 $829,888Active5 beds 4 baths3,180 sq. ft.
$829,888Active5 beds 4 baths3,180 sq. ft.8321 Terra Grande Ave, SPRINGFIELD, VA 22153
MLS# VAFX2268904Listed by: WESTGATE REALTY GROUP, INC. - New
 $339,900Active1 beds 1 baths840 sq. ft.
$339,900Active1 beds 1 baths840 sq. ft.7716 Lexton Pl #c, SPRINGFIELD, VA 22152
MLS# VAFX2268810Listed by: BLUESTONE REALTY, LLC - New
 $799,000Active4 beds 3 baths2,090 sq. ft.
$799,000Active4 beds 3 baths2,090 sq. ft.8405 Thames St, SPRINGFIELD, VA 22151
MLS# VAFX2268796Listed by: CORCORAN MCENEARNEY - New
 $850,000Active3 beds 3 baths1,483 sq. ft.
$850,000Active3 beds 3 baths1,483 sq. ft.7753 Northedge Ct, SPRINGFIELD, VA 22153
MLS# VAFX2267200Listed by: TTR SOTHEBY'S INTERNATIONAL REALTY 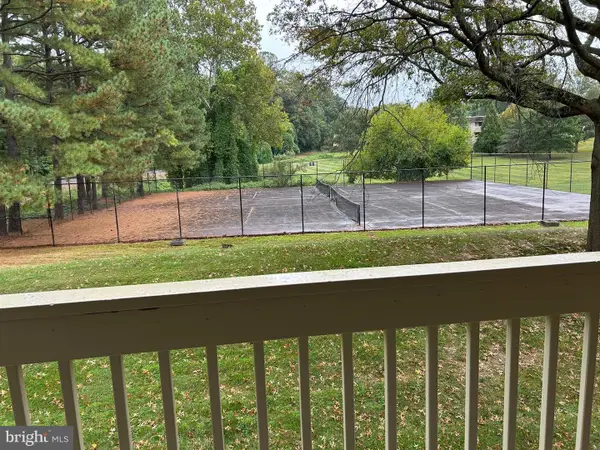 $210,000Pending1 beds 1 baths675 sq. ft.
$210,000Pending1 beds 1 baths675 sq. ft.5802 Royal Dr #m, SPRINGFIELD, VA 22152
MLS# VAFX2268190Listed by: SAMSON PROPERTIES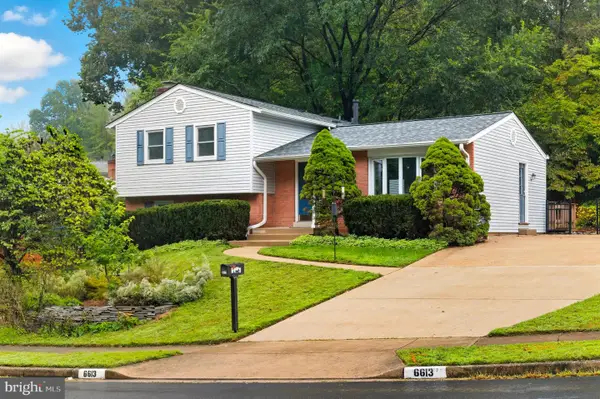 $750,000Pending5 beds 3 baths2,554 sq. ft.
$750,000Pending5 beds 3 baths2,554 sq. ft.6613 Holford Ln, SPRINGFIELD, VA 22152
MLS# VAFX2267344Listed by: RE/MAX ALLEGIANCE
