6710 Red Jacket Rd, SPRINGFIELD, VA 22152
Local realty services provided by:ERA Byrne Realty
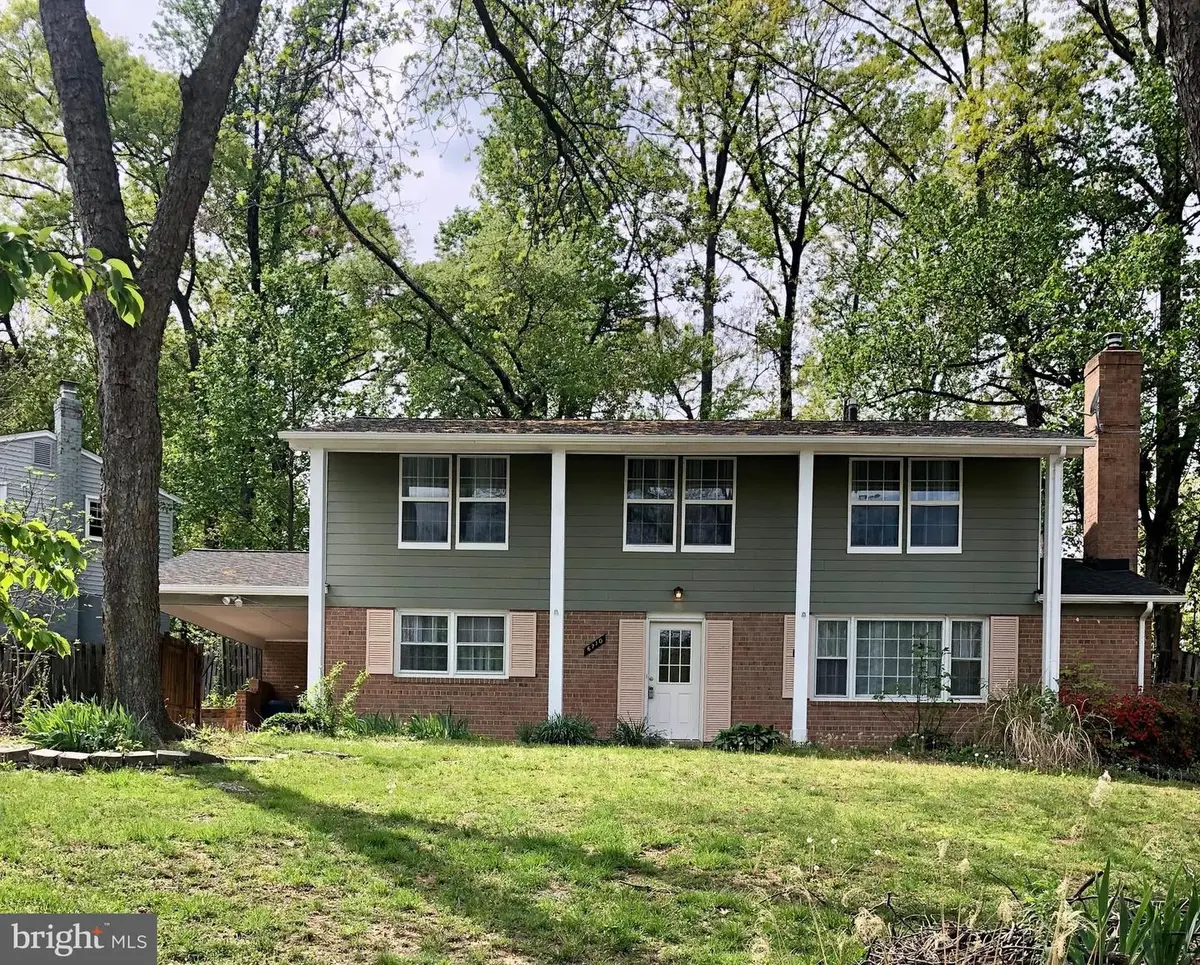
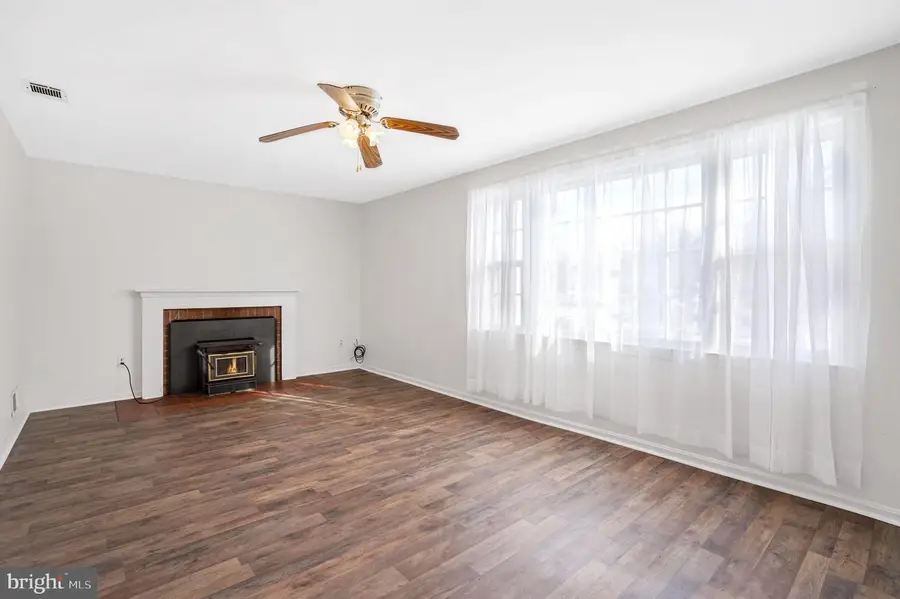
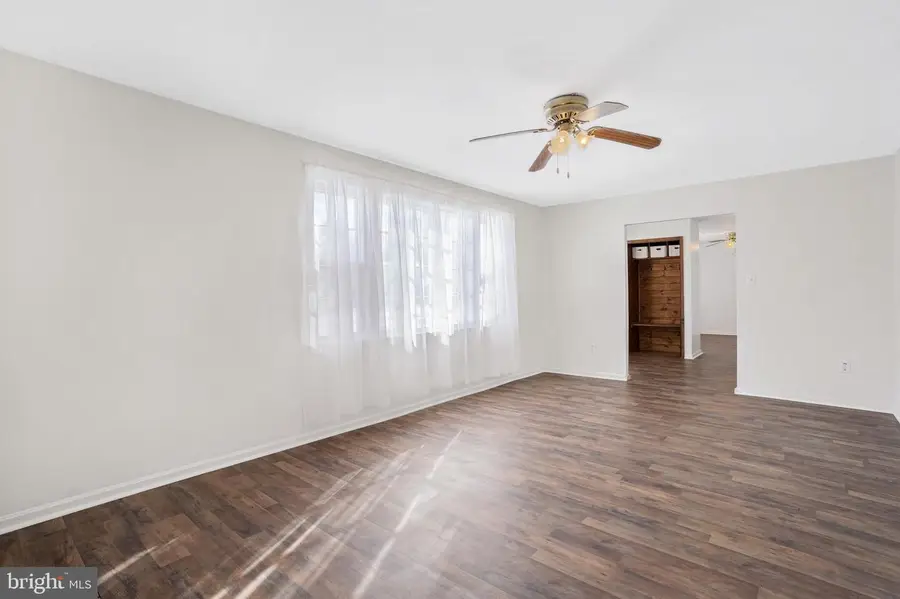
Listed by:michael s tikkala
Office:samson properties
MLS#:VAFX2244726
Source:BRIGHTMLS
Price summary
- Price:$810,000
- Price per sq. ft.:$359.04
About this home
***NEW LOW Price *** Motivated Seller Encourages All Offers! Exceptional Bridlewood Model in Prime Orange Hunt Estates. This updated residence, situated within the highly desirable West Springfield High School Pyramid, includes recent enhancements, including a new roof (2024), Hardie plank siding (2024), a new front door (2024), refinished hardwood floors, and a new HVAC system (2024). Bathed in natural light through oversized 2022 windows, the home features fresh 2024 interior paint throughout. The chef's kitchen is appointed with custom cabinetry, granite countertops, under-cabinet lighting, and new stainless steel appliances (Refrigerator, Dishwasher, Microwave - 2024). A versatile kitchen island provides additional storage and offers flexible dining options. Enjoy the serene sunroom, private fenced backyard with storage shed, and the warmth of a DuraLiner chimney with a wood stove. Ample parking is available with a spacious driveway and brick-lined side extension. Ideally located near shopping, dining, the Orange Hunt Pool, tennis courts, and parks, with convenient access to the Metro, major highways, and Washington, D.C., this exceptional home is available for immediate viewing. Priced to Sell - Seller Will Consider All Reasonable Offers!
Contact an agent
Home facts
- Year built:1967
- Listing Id #:VAFX2244726
- Added:81 day(s) ago
- Updated:August 20, 2025 at 01:46 PM
Rooms and interior
- Bedrooms:4
- Total bathrooms:3
- Full bathrooms:2
- Half bathrooms:1
- Living area:2,256 sq. ft.
Heating and cooling
- Cooling:Ceiling Fan(s), Central A/C, Whole House Fan
- Heating:Forced Air, Natural Gas
Structure and exterior
- Roof:Asphalt
- Year built:1967
- Building area:2,256 sq. ft.
- Lot area:0.31 Acres
Schools
- High school:WEST SPRINGFIELD
- Middle school:IRVING
- Elementary school:ORANGE HUNT
Utilities
- Water:Public
- Sewer:Public Sewer
Finances and disclosures
- Price:$810,000
- Price per sq. ft.:$359.04
- Tax amount:$8,451 (2025)
New listings near 6710 Red Jacket Rd
- Coming Soon
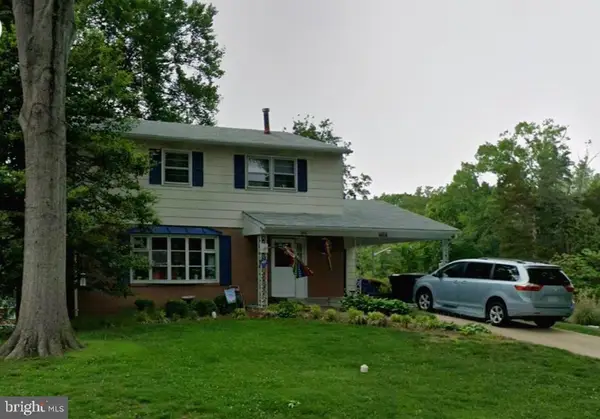 $625,000Coming Soon4 beds 3 baths
$625,000Coming Soon4 beds 3 baths8606 Kentford Dr, SPRINGFIELD, VA 22152
MLS# VAFX2262396Listed by: UNITED REAL ESTATE HORIZON - Coming Soon
 $834,737Coming Soon4 beds 4 baths
$834,737Coming Soon4 beds 4 baths7210 Sterling Grove Dr, SPRINGFIELD, VA 22150
MLS# VAFX2258936Listed by: KELLER WILLIAMS REALTY - Coming SoonOpen Sun, 1 to 4pm
 $1,250,000Coming Soon4 beds 4 baths
$1,250,000Coming Soon4 beds 4 baths6906 Trillium Ln, SPRINGFIELD, VA 22152
MLS# VAFX2262492Listed by: COMPASS - New
 $584,900Active3 beds 4 baths2,184 sq. ft.
$584,900Active3 beds 4 baths2,184 sq. ft.7428 Erska Woods Ct, SPRINGFIELD, VA 22153
MLS# VAFX2262210Listed by: LONG & FOSTER REAL ESTATE, INC. - Coming SoonOpen Fri, 5 to 7pm
 $539,000Coming Soon3 beds 3 baths
$539,000Coming Soon3 beds 3 baths8536 Springfield Oaks Dr, SPRINGFIELD, VA 22153
MLS# VAFX2249310Listed by: SAMSON PROPERTIES - Coming Soon
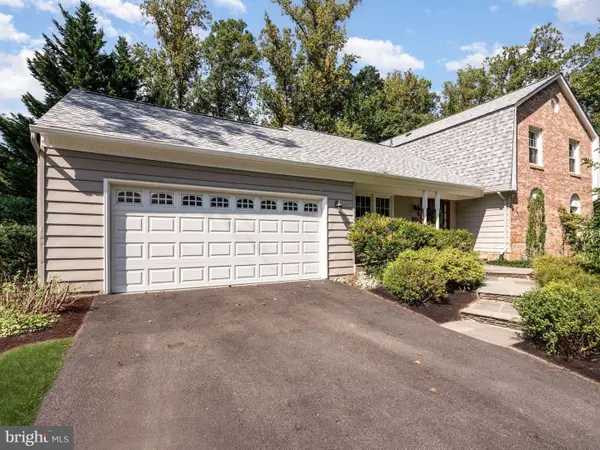 $935,000Coming Soon5 beds 4 baths
$935,000Coming Soon5 beds 4 baths6505 Tiburon Ct, SPRINGFIELD, VA 22152
MLS# VAFX2262142Listed by: SERHANT - New
 $625,000Active4 beds 4 baths2,564 sq. ft.
$625,000Active4 beds 4 baths2,564 sq. ft.8070 Sleepy View Ln, SPRINGFIELD, VA 22153
MLS# VAFX2250020Listed by: COLDWELL BANKER REALTY - Coming SoonOpen Thu, 5 to 7pm
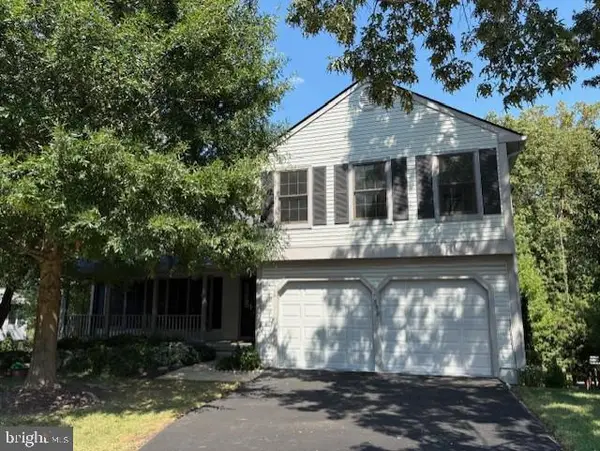 $915,000Coming Soon4 beds 3 baths
$915,000Coming Soon4 beds 3 baths7359 Silver Pine Dr, SPRINGFIELD, VA 22153
MLS# VAFX2248192Listed by: LONG & FOSTER REAL ESTATE, INC. - Coming SoonOpen Sat, 12 to 2pm
 $725,000Coming Soon4 beds 3 baths
$725,000Coming Soon4 beds 3 baths5803 Hanover Ave, SPRINGFIELD, VA 22150
MLS# VAFX2261228Listed by: RE/MAX GALAXY - Coming SoonOpen Sat, 1 to 3pm
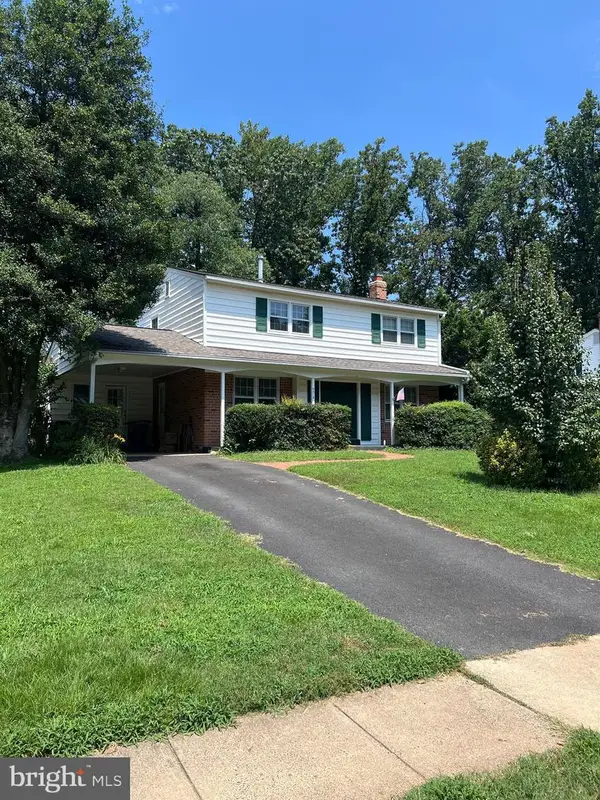 $680,000Coming Soon4 beds 3 baths
$680,000Coming Soon4 beds 3 baths6915 Sydenstricker Rd, SPRINGFIELD, VA 22152
MLS# VAFX2261746Listed by: REDFIN CORPORATION

