6824 Constance Dr, Springfield, VA 22150
Local realty services provided by:ERA Valley Realty
6824 Constance Dr,Springfield, VA 22150
$770,000
- 3 Beds
- 3 Baths
- 1,923 sq. ft.
- Single family
- Active
Listed by: traci brauner
Office: long & foster real estate, inc.
MLS#:VAFX2274786
Source:BRIGHTMLS
Price summary
- Price:$770,000
- Price per sq. ft.:$400.42
About this home
First time ever on the market! Welcome to this immaculately maintained ranch-style home in the heart of Springfield, VA. With its charming curb appeal, picturesque lot, main-level living, and spacious screened porch, this is the home you’ve been waiting for! Step inside to gleaming hardwood floors and abundant natural light. The inviting living room features a large bay window, while the cozy family room offers a fireplace and a warm gathering space. The kitchen shines with NEW quartz countertops, a custom Italian tile backsplash, NEW refrigerator, cooktop, range hood, and NEW flooring—all freshly updated and ready to enjoy. The main level offers three comfortable bedrooms with hardwood floors, along with a refreshed full bathroom and powder room. On the LOWER LEVEL, you’ll find flexible space for two additional den/bedrooms, an office, or a recreation room—each with windows and closets. A renovated full bathroom adds convenience, while the large storage/laundry room with walk-up stairs provides ample space for hobbies or fitness. OUTDOORS, relax or entertain in your private, spacious lot accented by fencing and mature trees. Enjoy the generous screened porch, the expansive covered front porch, and a powered shed perfect for storage or projects. A driveway accommodating up to three vehicles and well-maintained mechanical systems add to the home’s appeal. Ideally located close to shopping, dining, parks, and commuter routes—come see 6824 Constance Dr and make it YOURS today!
Contact an agent
Home facts
- Year built:1956
- Listing ID #:VAFX2274786
- Added:98 day(s) ago
- Updated:January 22, 2026 at 02:49 PM
Rooms and interior
- Bedrooms:3
- Total bathrooms:3
- Full bathrooms:2
- Half bathrooms:1
- Living area:1,923 sq. ft.
Heating and cooling
- Cooling:Ceiling Fan(s), Central A/C
- Heating:Forced Air, Natural Gas
Structure and exterior
- Roof:Shingle
- Year built:1956
- Building area:1,923 sq. ft.
- Lot area:0.29 Acres
Schools
- High school:JOHN R. LEWIS
- Middle school:KEY
- Elementary school:FORESTDALE
Utilities
- Water:Public
- Sewer:Public Sewer
Finances and disclosures
- Price:$770,000
- Price per sq. ft.:$400.42
- Tax amount:$7,354 (2025)
New listings near 6824 Constance Dr
- New
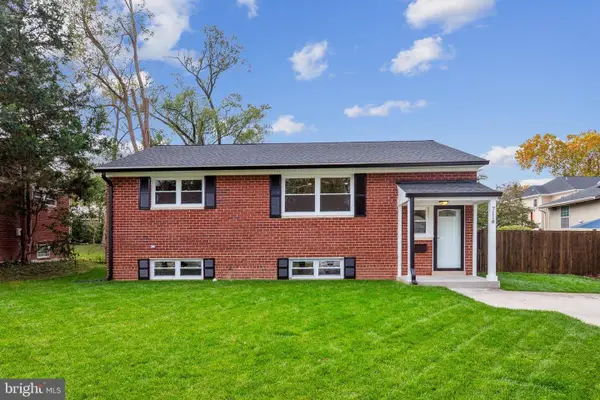 $699,900Active5 beds 2 baths2,066 sq. ft.
$699,900Active5 beds 2 baths2,066 sq. ft.7118 Kerr Dr, SPRINGFIELD, VA 22150
MLS# VAFX2286828Listed by: SAMSON PROPERTIES - New
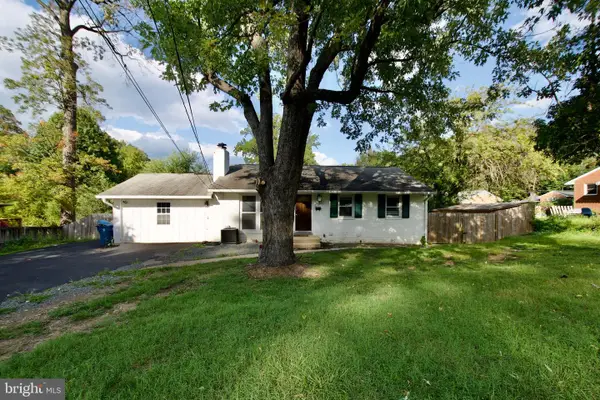 $630,000Active4 beds 2 baths2,184 sq. ft.
$630,000Active4 beds 2 baths2,184 sq. ft.7538 Axton St, SPRINGFIELD, VA 22151
MLS# VAFX2286936Listed by: RLAH @PROPERTIES - Open Sun, 1 to 4pmNew
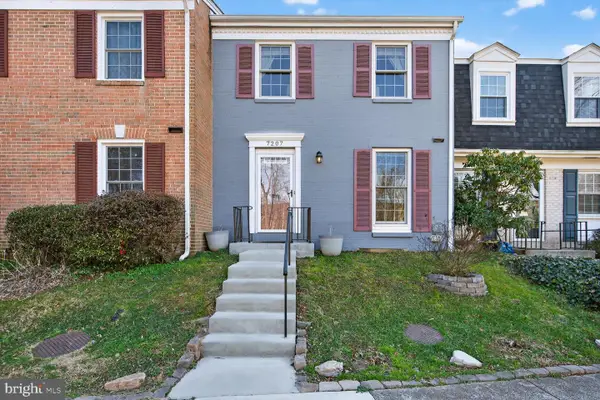 $575,000Active3 beds 4 baths1,804 sq. ft.
$575,000Active3 beds 4 baths1,804 sq. ft.7207 Evanston Rd, SPRINGFIELD, VA 22150
MLS# VAFX2283824Listed by: CENTURY 21 REDWOOD REALTY 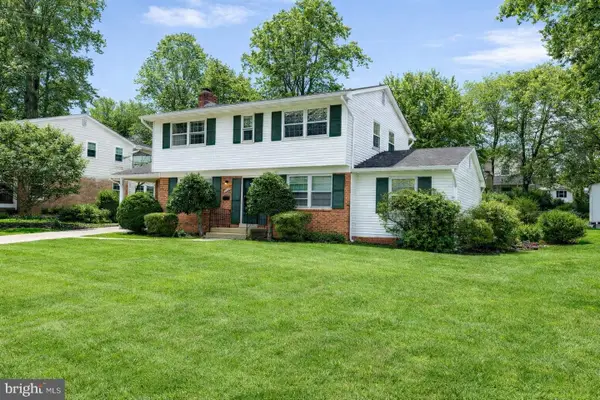 $650,000Pending4 beds 3 baths1,935 sq. ft.
$650,000Pending4 beds 3 baths1,935 sq. ft.8129 Marcy Ave, SPRINGFIELD, VA 22152
MLS# VAFX2286666Listed by: KW METRO CENTER- Open Sun, 2 to 5pmNew
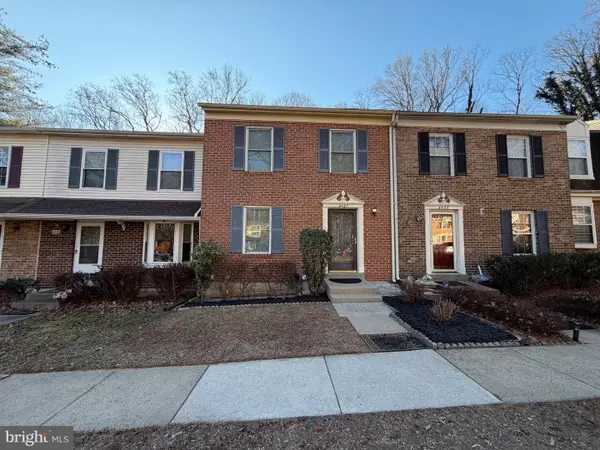 $549,900Active3 beds 4 baths2,015 sq. ft.
$549,900Active3 beds 4 baths2,015 sq. ft.6427 Old Scotts Ct, SPRINGFIELD, VA 22152
MLS# VAFX2286496Listed by: WEICHERT, REALTORS - Coming Soon
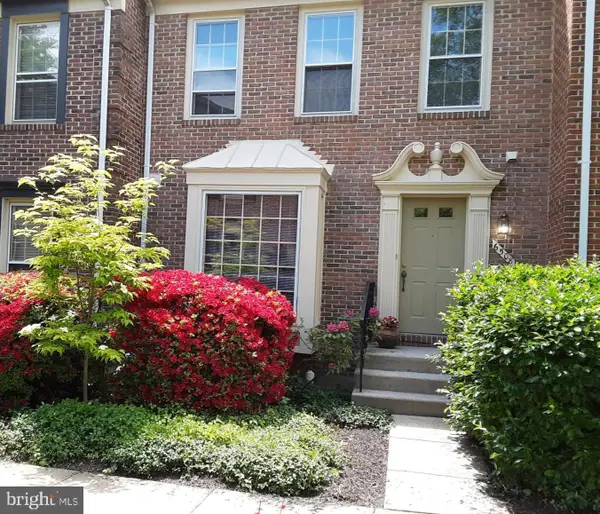 $649,900Coming Soon3 beds 4 baths
$649,900Coming Soon3 beds 4 baths6508 Westmore Ct, SPRINGFIELD, VA 22150
MLS# VAFX2286436Listed by: COLDWELL BANKER REALTY - New
 $549,500Active3 beds 3 baths1,540 sq. ft.
$549,500Active3 beds 3 baths1,540 sq. ft.6246 Hillside Rd, SPRINGFIELD, VA 22152
MLS# VAFX2285832Listed by: RE/MAX GALAXY  $650,000Pending3 beds 3 baths2,120 sq. ft.
$650,000Pending3 beds 3 baths2,120 sq. ft.8445 Carmela Cir, SPRINGFIELD, VA 22153
MLS# VAFX2285780Listed by: SAMSON PROPERTIES- Coming Soon
 $769,000Coming Soon6 beds 3 baths
$769,000Coming Soon6 beds 3 baths8621 Kenilworth Dr, SPRINGFIELD, VA 22151
MLS# VAFX2284130Listed by: FAIRFAX REALTY SELECT - Open Sat, 10am to 12pmNew
 $850,000Active4 beds 3 baths2,526 sq. ft.
$850,000Active4 beds 3 baths2,526 sq. ft.8924 Peoria Ct, SPRINGFIELD, VA 22153
MLS# VAFX2284816Listed by: EXP REALTY, LLC
