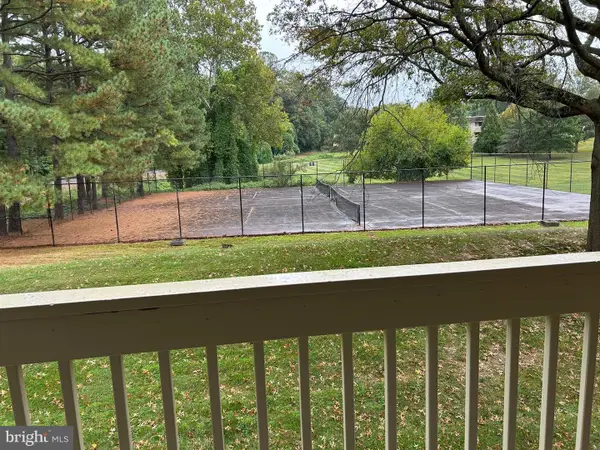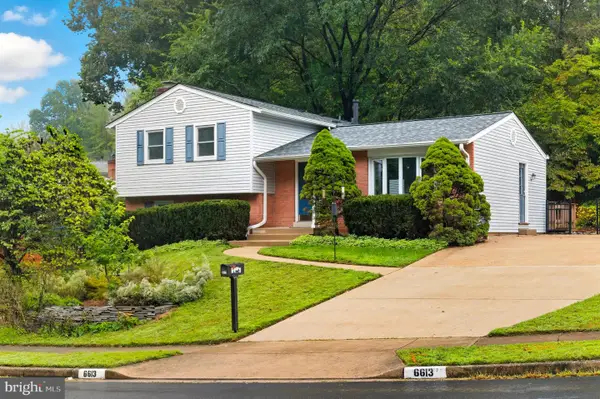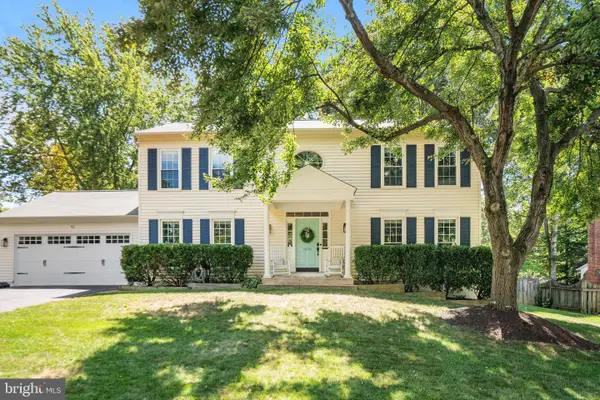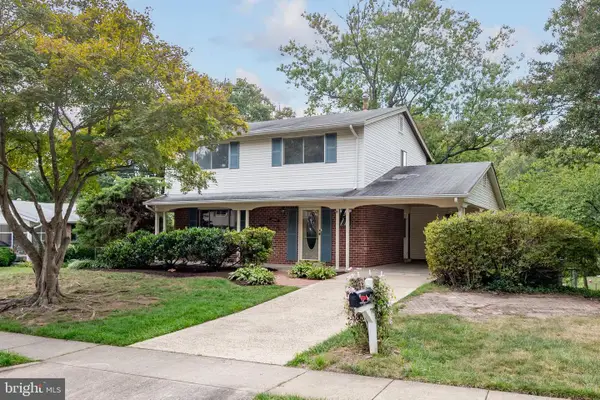6910 Barnack Dr, SPRINGFIELD, VA 22152
Local realty services provided by:O'BRIEN REALTY ERA POWERED
6910 Barnack Dr,SPRINGFIELD, VA 22152
$770,000
- 5 Beds
- 3 Baths
- - sq. ft.
- Single family
- Sold
Listed by:tim royster
Office:compass
MLS#:VAFX2223144
Source:BRIGHTMLS
Sorry, we are unable to map this address
Price summary
- Price:$770,000
About this home
SPECIAL COMMUNITY LENDING INCENTIVES for qualified purchaser available for this property! You can't get any better than this move-in ready Cape Cod in West Springfield Village! Featuring 5 bedrooms and 3 full baths across three finished levels, this property sits just two houses down from Pohick Stream Valley Park and one block away from the swimming pool. Inside, you will find a lovely living room with a bay window and a cozy wood-burning fireplace. Beautiful natural light and hardwood floors throughout the main and upper levels.
Head to the updated kitchen to find LVP flooring, 42-inch cabinets, quartz countertops, gas stove with powerful external ventilation, and plenty of cabinet and pantry storage. The LVP flooring continues through the dining room which features a sliding glass door leading out to the large sunroom. Down the hallway from the kitchen is an updated full bath and 2 bedrooms which are perfect for main floor living and/or an office.
Visit the upper level to find 3 additional bedrooms, an updated full bath and walk-in hall closet. Plenty of bedrooms for all! Need even more space? The finished walk-out basement includes a full bath, wet bar, laundry, and two large flex spaces (one carpeted, the other tile) —ideal for movie nights, rec room use, guest stays, or private quarters.
Step outside to a large floating deck overlooking lush greenery. The backyard offers a peaceful retreat to make it feel like you are out in nature while you are really enjoying the comfort of your own home. All this in one of Northern Virginia’s most convenient locations 7 miles from Fort Belvoir and 5 miles from the I-395, I-495, I-95 interchange! Schedule your tour today! Interior and deck professionally painted (2025); Gas Furnace Replacement (2024); Kitchen and Dining Room Renovation, Main Level Bathroom Renovation (2023); 2 Bay Window Replacements, Roof Replacement (2022); Upstairs bathroom renovation (2012).
Contact an agent
Home facts
- Year built:1967
- Listing ID #:VAFX2223144
- Added:93 day(s) ago
- Updated:September 21, 2025 at 05:52 AM
Rooms and interior
- Bedrooms:5
- Total bathrooms:3
- Full bathrooms:3
Heating and cooling
- Cooling:Central A/C
- Heating:Central, Natural Gas
Structure and exterior
- Year built:1967
Utilities
- Water:Public
- Sewer:Public Sewer
Finances and disclosures
- Price:$770,000
- Tax amount:$7,820 (2025)
New listings near 6910 Barnack Dr
- New
 $339,900Active1 beds 1 baths840 sq. ft.
$339,900Active1 beds 1 baths840 sq. ft.7716 Lexton Pl #c, SPRINGFIELD, VA 22152
MLS# VAFX2268810Listed by: BLUESTONE REALTY, LLC - Open Sun, 1:30 to 3pmNew
 $799,000Active4 beds 3 baths2,090 sq. ft.
$799,000Active4 beds 3 baths2,090 sq. ft.8405 Thames St, SPRINGFIELD, VA 22151
MLS# VAFX2268796Listed by: CORCORAN MCENEARNEY - Open Sun, 1 to 3pmNew
 $850,000Active3 beds 3 baths1,483 sq. ft.
$850,000Active3 beds 3 baths1,483 sq. ft.7753 Northedge Ct, SPRINGFIELD, VA 22153
MLS# VAFX2267200Listed by: TTR SOTHEBY'S INTERNATIONAL REALTY - New
 $210,000Active1 beds 1 baths675 sq. ft.
$210,000Active1 beds 1 baths675 sq. ft.5802 Royal Dr #m, SPRINGFIELD, VA 22152
MLS# VAFX2268190Listed by: SAMSON PROPERTIES - New
 $750,000Active5 beds 3 baths2,554 sq. ft.
$750,000Active5 beds 3 baths2,554 sq. ft.6613 Holford Ln, SPRINGFIELD, VA 22152
MLS# VAFX2267344Listed by: RE/MAX ALLEGIANCE - Coming Soon
 $825,000Coming Soon4 beds 4 baths
$825,000Coming Soon4 beds 4 baths8105 Viola St, SPRINGFIELD, VA 22152
MLS# VAFX2264808Listed by: EXP REALTY, LLC - Open Sun, 2 to 4pmNew
 $999,990Active4 beds 4 baths3,391 sq. ft.
$999,990Active4 beds 4 baths3,391 sq. ft.7838 Roundabout Way, SPRINGFIELD, VA 22153
MLS# VAFX2264822Listed by: KW METRO CENTER - Coming Soon
 $750,000Coming Soon4 beds 3 baths
$750,000Coming Soon4 beds 3 baths6902 Ontario St, SPRINGFIELD, VA 22152
MLS# VAFX2268326Listed by: EXP REALTY, LLC - New
 $750,000Active3 beds 3 baths1,137 sq. ft.
$750,000Active3 beds 3 baths1,137 sq. ft.8011 Treasure Tree Ct, SPRINGFIELD, VA 22153
MLS# VAFX2268528Listed by: EXP REALTY, LLC - Open Sun, 1 to 3pmNew
 $999,900Active5 beds 4 baths3,648 sq. ft.
$999,900Active5 beds 4 baths3,648 sq. ft.7100 Hundsford Ln, SPRINGFIELD, VA 22153
MLS# VAFX2268074Listed by: KW METRO CENTER
