7039 Leestone St, Springfield, VA 22151
Local realty services provided by:ERA Central Realty Group
7039 Leestone St,Springfield, VA 22151
$625,000
- 3 Beds
- 4 Baths
- 2,178 sq. ft.
- Townhouse
- Active
Listed by: anna dinh, ava nguyen
Office: samson properties
MLS#:VAFX2264734
Source:BRIGHTMLS
Price summary
- Price:$625,000
- Price per sq. ft.:$286.96
- Monthly HOA dues:$96.67
About this home
This beautiful North Springfield 3 Bedroom | 3.5 Bathroom | Finished Basement | Fully Fenced townhouse is just minutes away from I-395 , I-495, I-95, and the VRE as well as grocery stores, and Lake Accotink! 2025 upgrades and renovations include new LVP flooring and carpet, Kitchen cabinets, Quartz countertops, and kitchen stainless steel appliances, recessed lighting, toilets, and fresh paint throughout. This split level home is ideal for split living. The Main Level offers a spacious open layout. The sliding door in the kitchen leads to the patio for easy runs to the grill or snippet of herbs in the urban garden. Walk in and go downstairs to the fully finished basement complete with a large family room, an extra room that can be used as a bedroom or office, and full bath. Or go to the third floor which features 3 bedrooms and 2 full baths. And don't worry about your guests, the Leewood community has ample visitor parking with no tags required. Roof is 2018, HVAC 2020, water heater 2023, and windows 2024. Come see this move-in ready home for yourself!
Contact an agent
Home facts
- Year built:1976
- Listing ID #:VAFX2264734
- Added:75 day(s) ago
- Updated:November 17, 2025 at 02:44 PM
Rooms and interior
- Bedrooms:3
- Total bathrooms:4
- Full bathrooms:3
- Half bathrooms:1
- Living area:2,178 sq. ft.
Heating and cooling
- Cooling:Central A/C
- Heating:Electric, Forced Air
Structure and exterior
- Year built:1976
- Building area:2,178 sq. ft.
- Lot area:0.03 Acres
Utilities
- Water:Public
- Sewer:Public Sewer
Finances and disclosures
- Price:$625,000
- Price per sq. ft.:$286.96
- Tax amount:$6,571 (2025)
New listings near 7039 Leestone St
- Coming Soon
 $440,000Coming Soon2 beds 3 baths
$440,000Coming Soon2 beds 3 baths6513 Orono Ct, SPRINGFIELD, VA 22152
MLS# VAFX2275482Listed by: COMPASS 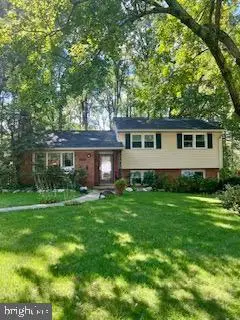 $750,000Pending4 beds 2 baths2,193 sq. ft.
$750,000Pending4 beds 2 baths2,193 sq. ft.5669 Ravenel Ln, SPRINGFIELD, VA 22151
MLS# VAFX2270016Listed by: KELLER WILLIAMS REALTY- Coming Soon
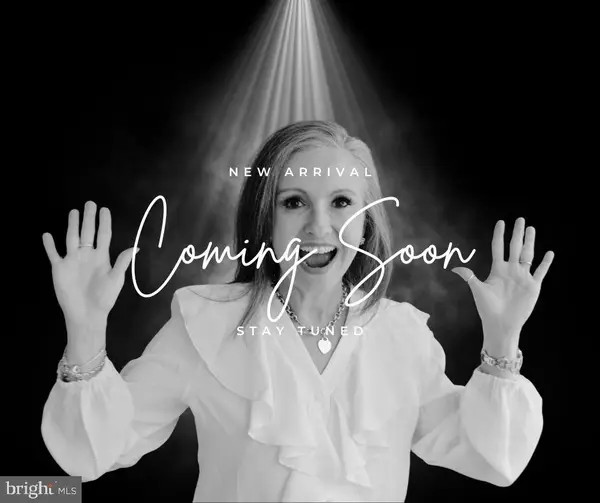 $925,000Coming Soon4 beds 3 baths
$925,000Coming Soon4 beds 3 baths8375 Magic Leaf Rd, SPRINGFIELD, VA 22153
MLS# VAFX2279296Listed by: EXP REALTY, LLC - New
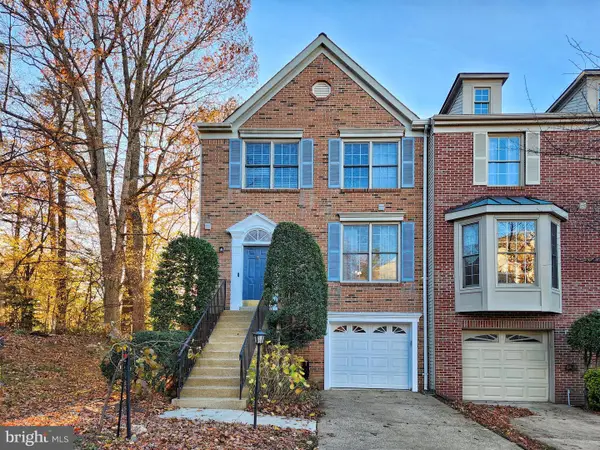 $710,000Active3 beds 4 baths1,712 sq. ft.
$710,000Active3 beds 4 baths1,712 sq. ft.8026 Readington Ct, SPRINGFIELD, VA 22152
MLS# VAFX2279252Listed by: HYUNDAI REALTY - New
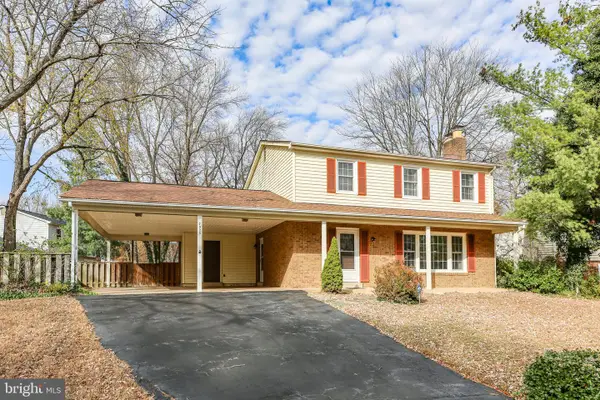 $700,000Active4 beds 4 baths2,070 sq. ft.
$700,000Active4 beds 4 baths2,070 sq. ft.7922 Lake Pleasant Dr, SPRINGFIELD, VA 22153
MLS# VAFX2279230Listed by: COLDWELL BANKER ELITE - Open Sun, 2 to 4pmNew
 $570,000Active3 beds 2 baths1,440 sq. ft.
$570,000Active3 beds 2 baths1,440 sq. ft.6705 Anders Ter, SPRINGFIELD, VA 22151
MLS# VAFX2277402Listed by: AGENCY REALTY, LLC - New
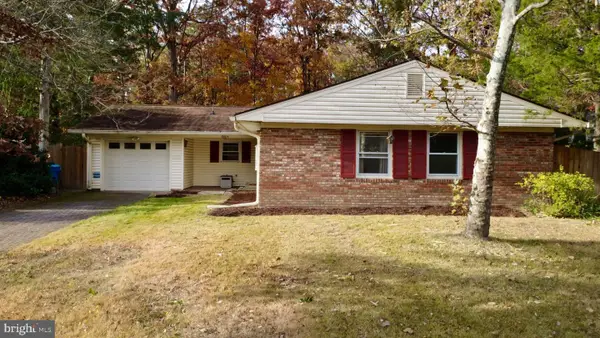 $595,000Active3 beds 2 baths1,535 sq. ft.
$595,000Active3 beds 2 baths1,535 sq. ft.8804 Strause, SPRINGFIELD, VA 22153
MLS# VAFX2277458Listed by: LONG & FOSTER REAL ESTATE, INC. - Coming Soon
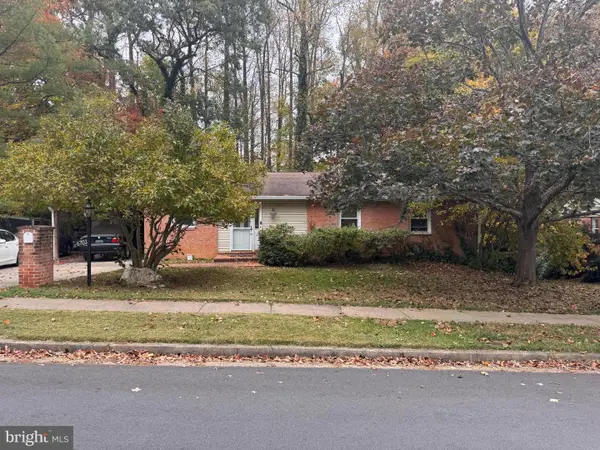 $800,000Coming Soon5 beds 3 baths
$800,000Coming Soon5 beds 3 baths6703 Greenview Ln, SPRINGFIELD, VA 22152
MLS# VAFX2277500Listed by: EXP REALTY, LLC - New
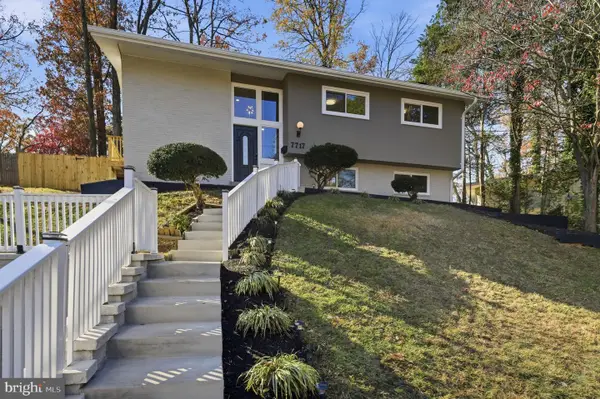 $799,000Active6 beds 3 baths2,508 sq. ft.
$799,000Active6 beds 3 baths2,508 sq. ft.7717 Glenister Dr, SPRINGFIELD, VA 22152
MLS# VAFX2277564Listed by: NETREALTYNOW.COM, LLC - New
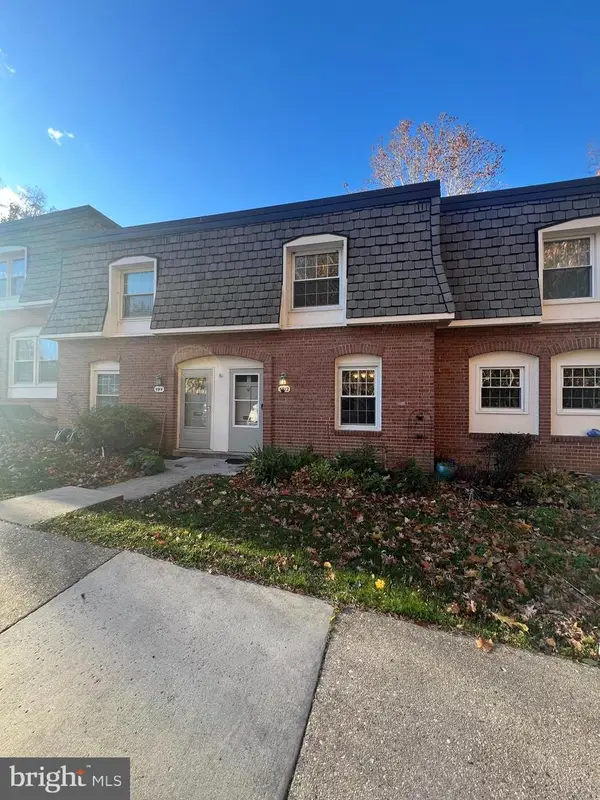 $425,000Active2 beds 2 baths1,420 sq. ft.
$425,000Active2 beds 2 baths1,420 sq. ft.5912 Minutemen Rd #295, SPRINGFIELD, VA 22152
MLS# VAFX2278950Listed by: EXP REALTY, LLC
