7103 Galgate Dr, Springfield, VA 22152
Local realty services provided by:ERA Central Realty Group
7103 Galgate Dr,Springfield, VA 22152
$755,000
- 5 Beds
- 3 Baths
- - sq. ft.
- Single family
- Sold
Listed by:heena j shrestha
Office:spring hill real estate, llc.
MLS#:VAFX2265818
Source:BRIGHTMLS
Sorry, we are unable to map this address
Price summary
- Price:$755,000
About this home
Come in and Discover your move-in ready home in the highly sought-after Rolling Valley community. This spacious 5-bedroom, 3-bathroom single-family residence offers almost 2,700 sq. ft. of updated living space. The multi-level layout provides privacy and flexibility, with a primary bedroom with attached full bath and two additional bedrooms upstairs. There are two more bedrooms, 1 full bathroom and a family room on the main level. Enjoy modern comforts with all new stainless-steel kitchen appliances, updated upper level bathroom, whole house fresh paint, new flooring in the main level, upper level hardwood refinished in 2025. Major upgrades include a new HVAC in 2023 and a new roof in 2018. Washer and dryer are less than five years old. Recreation and convenience are at your doorstep. A large, private deck, adjacent storage shade and oversized garage add to the home's appeal. Excellent School District. West Springfield High School and a short drive to George Mason University. Access major commuter routes like I-495, I-395, and I-66 with ease. Enjoy a blend of outdoor beauty near Burke Lake Park and Lake Accotink, plus plenty of shopping, dining, and entertainment. Commuting is a breeze, with the Sydenstricker commuter lot within walking distance and the Springfield Metro a short drive away. Best of all, there's no HOA.
Contact an agent
Home facts
- Year built:1969
- Listing ID #:VAFX2265818
- Added:159 day(s) ago
- Updated:September 29, 2025 at 05:50 AM
Rooms and interior
- Bedrooms:5
- Total bathrooms:3
- Full bathrooms:3
Heating and cooling
- Cooling:Central A/C
- Heating:Central, Natural Gas
Structure and exterior
- Year built:1969
Schools
- High school:WEST SPRINGFIELD
- Elementary school:HUNT VALLEY
Utilities
- Water:Public
- Sewer:Public Sewer
Finances and disclosures
- Price:$755,000
- Tax amount:$8,634 (2025)
New listings near 7103 Galgate Dr
- New
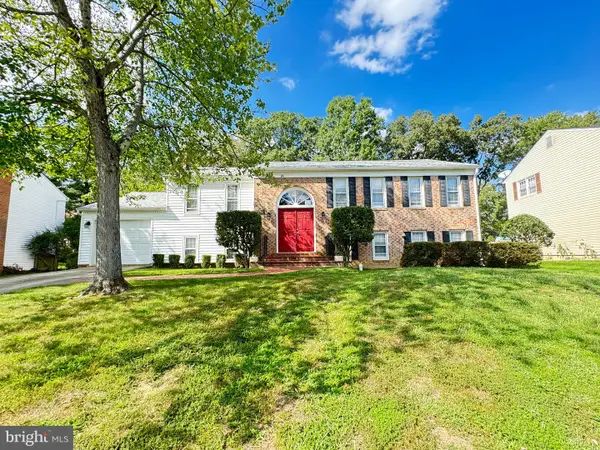 $749,900Active5 beds 3 baths2,682 sq. ft.
$749,900Active5 beds 3 baths2,682 sq. ft.7918 Edinburgh Dr, SPRINGFIELD, VA 22153
MLS# VAFX2270046Listed by: D.S.A. PROPERTIES & INVESTMENTS LLC - New
 $785,000Active4 beds 3 baths1,805 sq. ft.
$785,000Active4 beds 3 baths1,805 sq. ft.7222 Willow Oak Pl, SPRINGFIELD, VA 22153
MLS# VAFX2269958Listed by: LONG & FOSTER REAL ESTATE, INC. - New
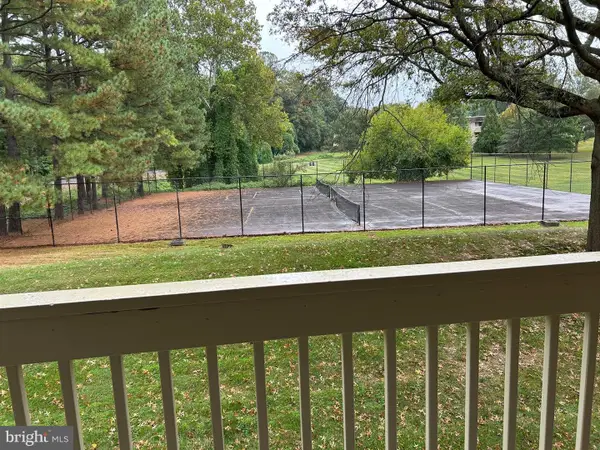 $210,000Active1 beds 1 baths675 sq. ft.
$210,000Active1 beds 1 baths675 sq. ft.5802 Royal Dr #m, SPRINGFIELD, VA 22152
MLS# VAFX2269950Listed by: SAMSON PROPERTIES - Coming SoonOpen Sun, 2 to 4pm
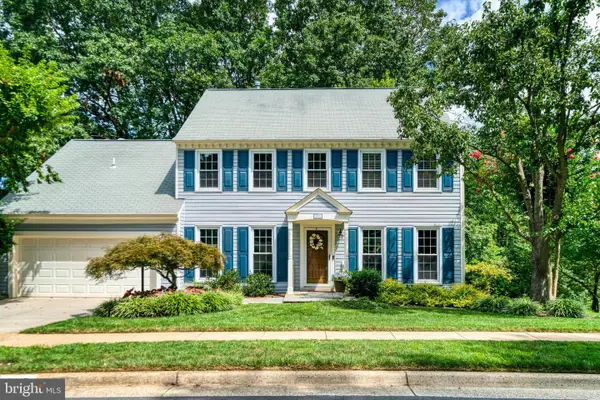 $1,300,000Coming Soon5 beds 1 baths
$1,300,000Coming Soon5 beds 1 baths6815 Bluecurl Cir, SPRINGFIELD, VA 22152
MLS# VAFX2262270Listed by: COMPASS - Coming Soon
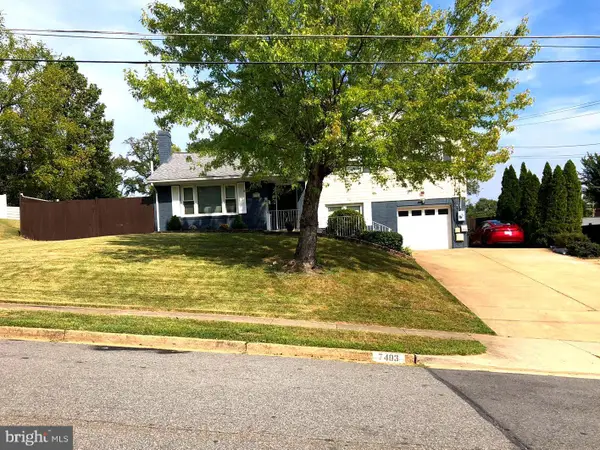 $699,000Coming Soon3 beds 2 baths
$699,000Coming Soon3 beds 2 baths7403 Charlotte St, SPRINGFIELD, VA 22150
MLS# VAFX2268510Listed by: HOUWZER, LLC - New
 $689,000Active3 beds 3 baths2,013 sq. ft.
$689,000Active3 beds 3 baths2,013 sq. ft.7310 Glendower Ct, SPRINGFIELD, VA 22153
MLS# VAFX2269788Listed by: COMPASS - Open Sat, 1 to 3pmNew
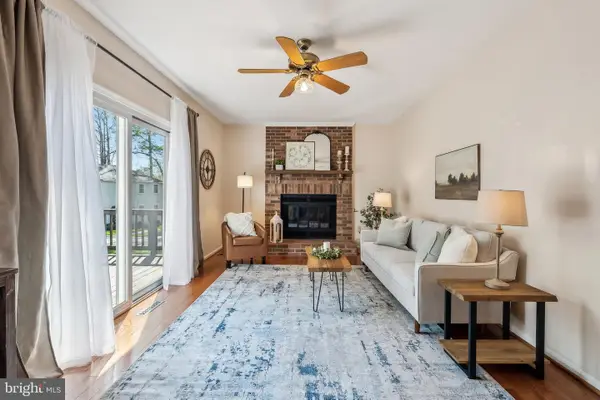 $750,000Active3 beds 3 baths1,696 sq. ft.
$750,000Active3 beds 3 baths1,696 sq. ft.8312 Timber Brook Ln, SPRINGFIELD, VA 22153
MLS# VAFX2269250Listed by: COLDWELL BANKER ELITE - Coming Soon
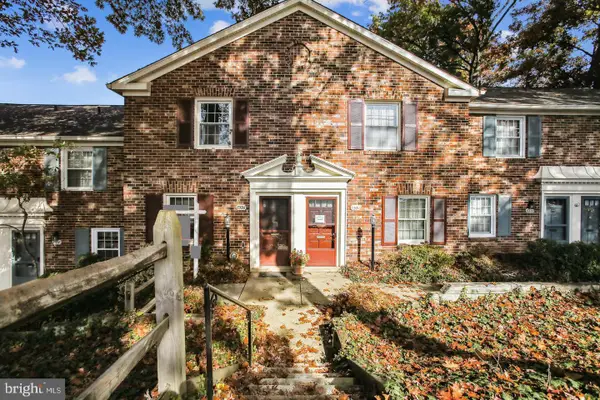 $399,900Coming Soon2 beds 2 baths
$399,900Coming Soon2 beds 2 baths8336 Forrester Blvd #448, SPRINGFIELD, VA 22152
MLS# VAFX2269162Listed by: SAMSON PROPERTIES - New
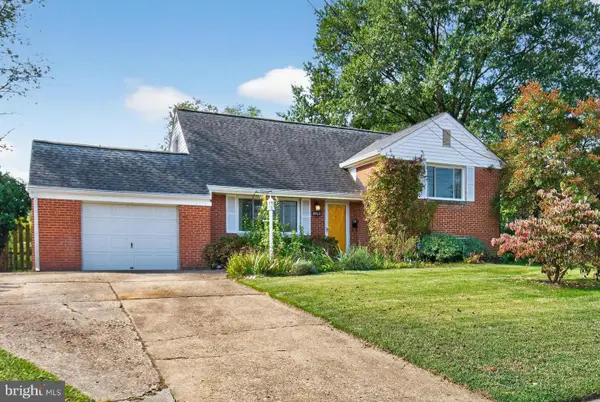 $675,000Active3 beds 3 baths2,038 sq. ft.
$675,000Active3 beds 3 baths2,038 sq. ft.6903 Floyd Ave, SPRINGFIELD, VA 22150
MLS# VAFX2269234Listed by: KELLER WILLIAMS CAPITAL PROPERTIES - Coming SoonOpen Fri, 4 to 6pm
 $420,000Coming Soon2 beds 2 baths
$420,000Coming Soon2 beds 2 baths8218 Carrleigh Pkwy #10, SPRINGFIELD, VA 22152
MLS# VAFX2269042Listed by: REDFIN CORPORATION
