7118 Kerr Dr, Springfield, VA 22150
Local realty services provided by:ERA Central Realty Group
Listed by: tanveer zafar
Office: samson properties
MLS#:VAFX2276220
Source:BRIGHTMLS
Price summary
- Price:$725,000
- Price per sq. ft.:$350.92
About this home
Imagine walking into a home where every worry has been handled for you. This isn't just a house; it's a freshly updated sanctuary in the heart of Springfield, waiting for you to fill it with life. We've gone beyond a simple renovation, completely renewing the entire heart of the home: a new roof over your head, new HVAC for year-round comfort, and brand-new plumbing and electrical systems for true peace of mind. Inside, refinished hardwood floors flow under warm, recessed lighting. The modern kitchen is ready for your family meals and features sleek stainless steel appliances. Both bathrooms have been thoughtfully transformed into serene, spa-like retreats. The versatile lower level is a home within a home—perfect as a private in-law suite, a teen retreat, or a guest getaway. It boasts new flooring, a convenient wet bar with custom cabinets, and direct access to the beautifully landscaped backyard. Step outside to your own private oasis with a raised concrete patio, an upgraded deck for grilling, and a custom fence for privacy.
Located on a friendly street near top-rated schools, parks, and Lake Accotink, with a community pool just a stroll away, this is the one you've been waiting for. Your new chapter, in a home that's completely ready for you, begins here.
Contact an agent
Home facts
- Year built:1957
- Listing ID #:VAFX2276220
- Added:67 day(s) ago
- Updated:January 02, 2026 at 03:05 PM
Rooms and interior
- Bedrooms:5
- Total bathrooms:2
- Full bathrooms:2
- Living area:2,066 sq. ft.
Heating and cooling
- Cooling:Central A/C
- Heating:90% Forced Air, Natural Gas
Structure and exterior
- Roof:Architectural Shingle
- Year built:1957
- Building area:2,066 sq. ft.
- Lot area:0.2 Acres
Schools
- High school:JOHN R. LEWIS
- Middle school:KEY
- Elementary school:LYNBROOK
Utilities
- Water:Public
- Sewer:Public Sewer
Finances and disclosures
- Price:$725,000
- Price per sq. ft.:$350.92
- Tax amount:$6,780 (2025)
New listings near 7118 Kerr Dr
- Coming Soon
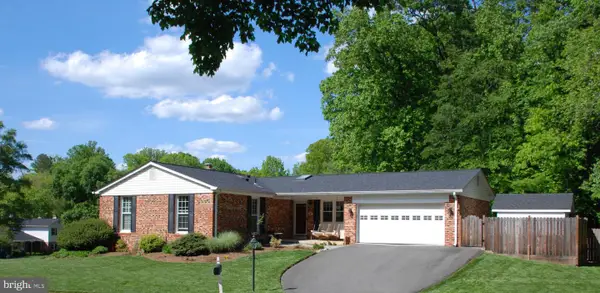 $850,000Coming Soon4 beds 3 baths
$850,000Coming Soon4 beds 3 baths9322 Elk Dr, SPRINGFIELD, VA 22153
MLS# VAFX2280064Listed by: SAMSON PROPERTIES - Coming Soon
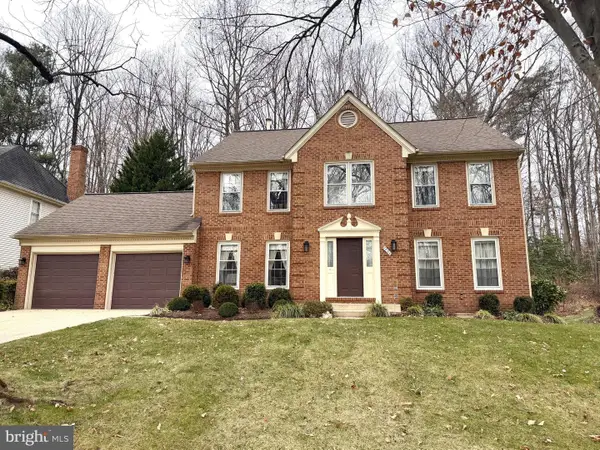 $889,900Coming Soon4 beds 3 baths
$889,900Coming Soon4 beds 3 baths7800 Huntsman Blvd, SPRINGFIELD, VA 22153
MLS# VAFX2283670Listed by: LONG & FOSTER REAL ESTATE, INC. - Coming Soon
 $610,000Coming Soon3 beds 2 baths
$610,000Coming Soon3 beds 2 baths7415 Gary St, SPRINGFIELD, VA 22150
MLS# VAFX2283612Listed by: KELLER WILLIAMS REALTY 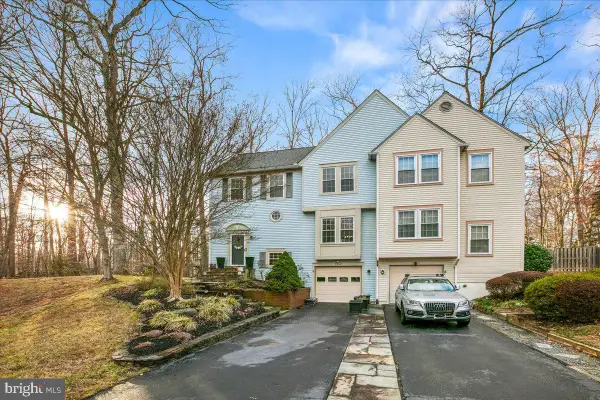 $650,000Pending3 beds 3 baths1,952 sq. ft.
$650,000Pending3 beds 3 baths1,952 sq. ft.7952 Gambrill Ct, SPRINGFIELD, VA 22153
MLS# VAFX2283332Listed by: SERHANT- Coming Soon
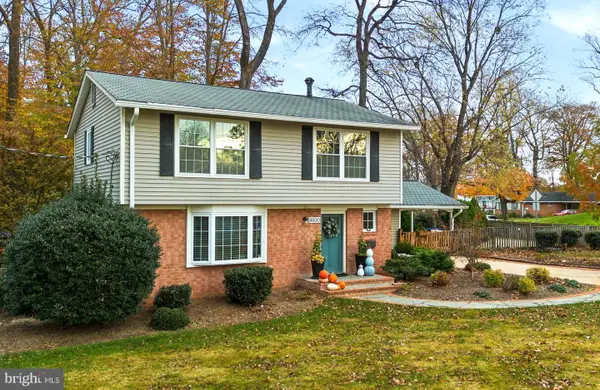 $875,000Coming Soon4 beds 3 baths
$875,000Coming Soon4 beds 3 baths8600 Victoria Rd, SPRINGFIELD, VA 22151
MLS# VAFX2282118Listed by: KW UNITED - Open Sun, 1 to 3pm
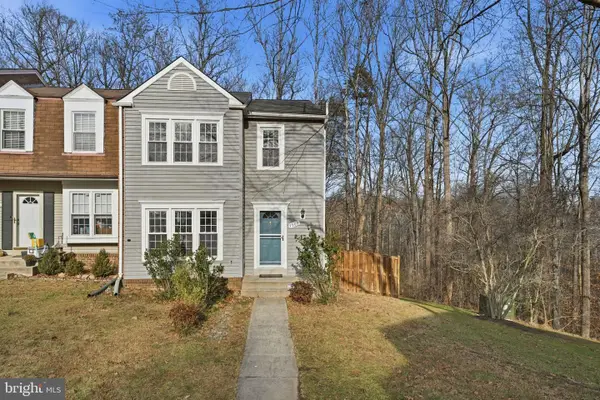 $608,000Active3 beds 4 baths2,220 sq. ft.
$608,000Active3 beds 4 baths2,220 sq. ft.7900 Forest Path Way, SPRINGFIELD, VA 22153
MLS# VAFX2283086Listed by: KW UNITED 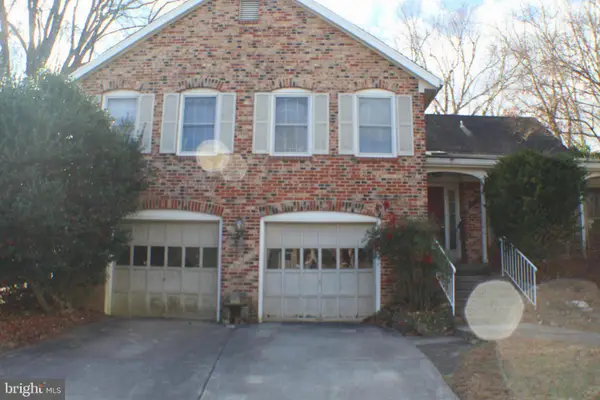 $849,999Active4 beds 3 baths1,991 sq. ft.
$849,999Active4 beds 3 baths1,991 sq. ft.9217 Dorothy Ln, SPRINGFIELD, VA 22153
MLS# VAFX2283024Listed by: KEYSTONE REALTY- Coming Soon
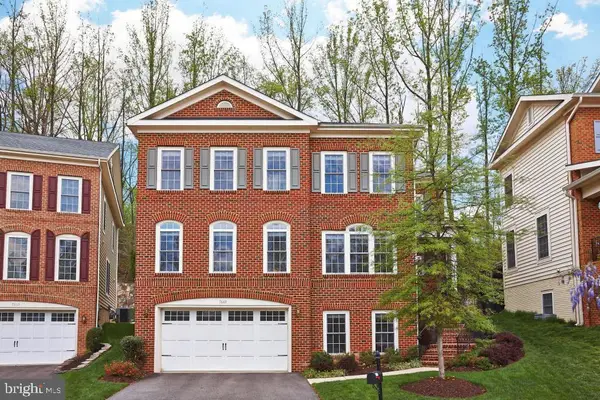 $1,000,000Coming Soon5 beds 5 baths
$1,000,000Coming Soon5 beds 5 baths7669 Oak Field Ct, SPRINGFIELD, VA 22153
MLS# VAFX2283030Listed by: EXP REALTY, LLC - Open Sat, 2 to 4pm
 $799,000Active4 beds 2 baths1,951 sq. ft.
$799,000Active4 beds 2 baths1,951 sq. ft.6906 Sprouse Ct, SPRINGFIELD, VA 22153
MLS# VAFX2275892Listed by: COMPASS - Coming Soon
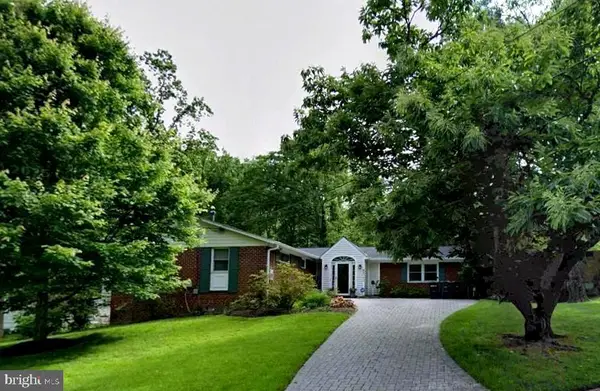 $750,000Coming Soon3 beds 2 baths
$750,000Coming Soon3 beds 2 baths8701 Cromwell Dr, SPRINGFIELD, VA 22151
MLS# VAFX2282206Listed by: KW UNITED
