7209 Halifax Pl, Springfield, VA 22150
Local realty services provided by:ERA OakCrest Realty, Inc.
7209 Halifax Pl,Springfield, VA 22150
$632,000
- 3 Beds
- 2 Baths
- - sq. ft.
- Single family
- Sold
Listed by:nikos c nicholas
Office:keller williams realty
MLS#:VAFX2245220
Source:BRIGHTMLS
Sorry, we are unable to map this address
Price summary
- Price:$632,000
About this home
Charming 3-Bedroom Home in Springfield, VA — Now Aggressively Priced! SEE VIRTUAL TOUR WALK THROUGH VIDEO
Welcome to this beautifully maintained 3-bedroom, 1.5-bathroom gem in Springfield’s neighborhoods. Thoughtfully updated yet full of timeless charm, this move-in-ready home offers the perfect blend of classic comfort and modern convenience—and is now aggressively price reduced for an unbeatable value!
Step inside to find a spacious, light-filled living area anchored by a striking double-sided brick fireplace—a unique architectural feature that connects the living and dining spaces and adds warmth and character. The open floor plan allows for effortless flow, ideal for both everyday living and entertaining.
The updated kitchen boasts:
Gas stove – perfect for cooking enthusiasts
Modern appliances & ample cabinetry
Generous counter space
Cozy breakfast nook – great for casual meals or morning coffee
Tech-savvy buyers will love the recessed lighting, fiber-optic internet, and WiFi-enabled smart home features, offering both speed and convenience for work, streaming, or home automation.
The home’s layout includes:
Comfortable primary bedroom with ample closet space
Two additional bedrooms – perfect for family, guests, or a home office
Additional Highlights:
New washer & dryer included
Central heating & cooling for year-round comfort
Expansive rear deck – perfect for outdoor dining & entertaining
Fully fenced backyard – great for pets, kids, or privacy
Well-maintained storage shed for tools or seasonal items
Prime Location
Enjoy quick access to major commuter routes (I-95, I-395, I-495), the Springfield Metro & slug line, as well as local parks, top-rated schools, shopping, and dining. This location is perfect for commuters and families alike.
✨ Whether you're a first-time buyer or looking to relocate, this home delivers value, comfort, and unbeatable location—all at a newly reduced price.
Don’t miss your opportunity to make this charming Springfield home your own. Contact us today to schedule a private showing and explore how this home can be the perfect fit for your next chapter!
Contact an agent
Home facts
- Year built:1954
- Listing ID #:VAFX2245220
- Added:106 day(s) ago
- Updated:October 03, 2025 at 06:03 AM
Rooms and interior
- Bedrooms:3
- Total bathrooms:2
- Full bathrooms:1
- Half bathrooms:1
Heating and cooling
- Cooling:Central A/C
- Heating:Central, Electric, Natural Gas
Structure and exterior
- Roof:Shingle
- Year built:1954
Schools
- High school:JOHN R. LEWIS
- Middle school:KEY
- Elementary school:CRESTWOOD
Utilities
- Water:Public
- Sewer:Public Sewer
Finances and disclosures
- Price:$632,000
- Tax amount:$6,910 (2025)
New listings near 7209 Halifax Pl
- Coming SoonOpen Sun, 1 to 3pm
 $540,000Coming Soon3 beds 4 baths
$540,000Coming Soon3 beds 4 baths6517 Orono Ct, SPRINGFIELD, VA 22152
MLS# VAFX2267572Listed by: CORCORAN MCENEARNEY - New
 $490,000Active3 beds 2 baths1,220 sq. ft.
$490,000Active3 beds 2 baths1,220 sq. ft.7402 Gary St, SPRINGFIELD, VA 22150
MLS# VAFX2272600Listed by: ALLISON JAMES ESTATES & HOMES - Open Sun, 2 to 4pmNew
 $675,000Active3 beds 2 baths1,620 sq. ft.
$675,000Active3 beds 2 baths1,620 sq. ft.7156 Floyd Ave, SPRINGFIELD, VA 22150
MLS# VAFX2272316Listed by: TTR SOTHEBY'S INTERNATIONAL REALTY - New
 $664,599Active3 beds 4 baths2,310 sq. ft.
$664,599Active3 beds 4 baths2,310 sq. ft.7267 Olde Lantern Way, SPRINGFIELD, VA 22152
MLS# VAFX2272850Listed by: MOUNT HIGH REALTY - New
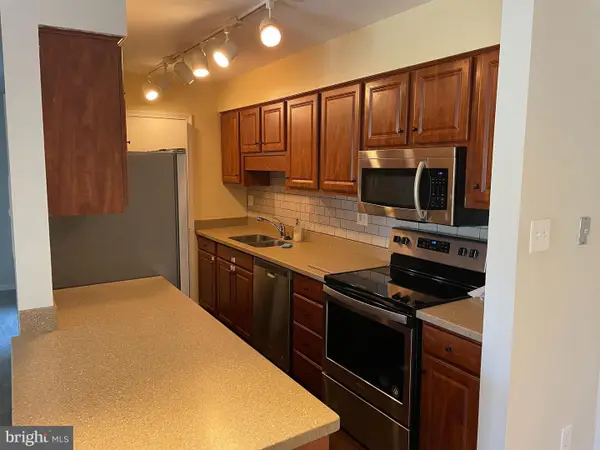 $310,000Active2 beds 1 baths961 sq. ft.
$310,000Active2 beds 1 baths961 sq. ft.5800-e Torington Dr #836, SPRINGFIELD, VA 22152
MLS# VAFX2272706Listed by: JOBIN REALTY - Open Sat, 2 to 4pmNew
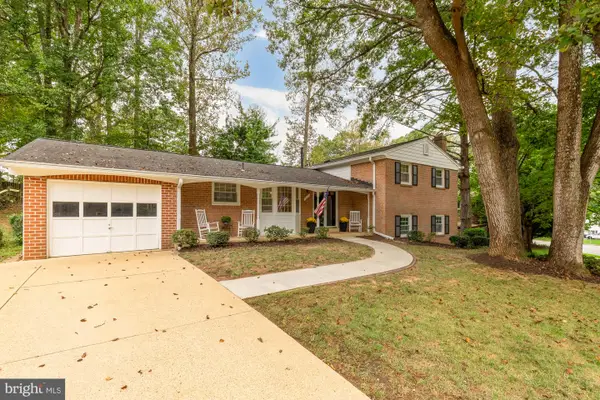 $825,000Active5 beds 4 baths2,925 sq. ft.
$825,000Active5 beds 4 baths2,925 sq. ft.9107 Joyce Phillip Ct, SPRINGFIELD, VA 22153
MLS# VAFX2269016Listed by: COMPASS 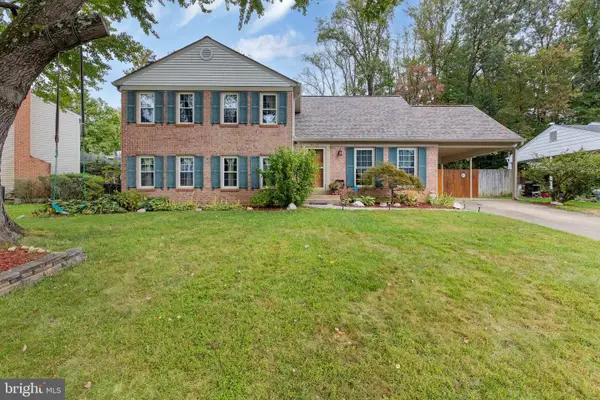 $901,000Pending6 beds 4 baths1,934 sq. ft.
$901,000Pending6 beds 4 baths1,934 sq. ft.8715 Etta Dr, SPRINGFIELD, VA 22152
MLS# VAFX2272370Listed by: KW UNITED- Coming SoonOpen Fri, 5 to 7pm
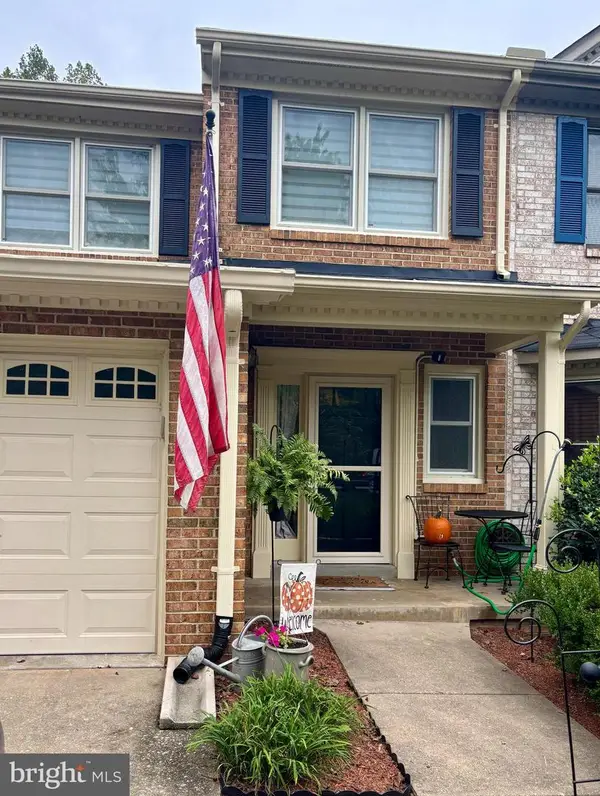 $730,000Coming Soon3 beds 4 baths
$730,000Coming Soon3 beds 4 baths7917 Valleyfield Dr, SPRINGFIELD, VA 22153
MLS# VAFX2269482Listed by: COLDWELL BANKER REALTY - Open Sun, 1 to 3pmNew
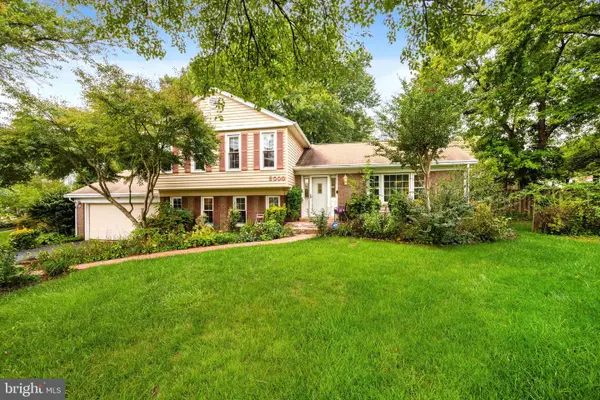 $775,000Active4 beds 3 baths1,404 sq. ft.
$775,000Active4 beds 3 baths1,404 sq. ft.8000 Lady Lewis Ct, SPRINGFIELD, VA 22153
MLS# VAFX2270248Listed by: HOMESMART - New
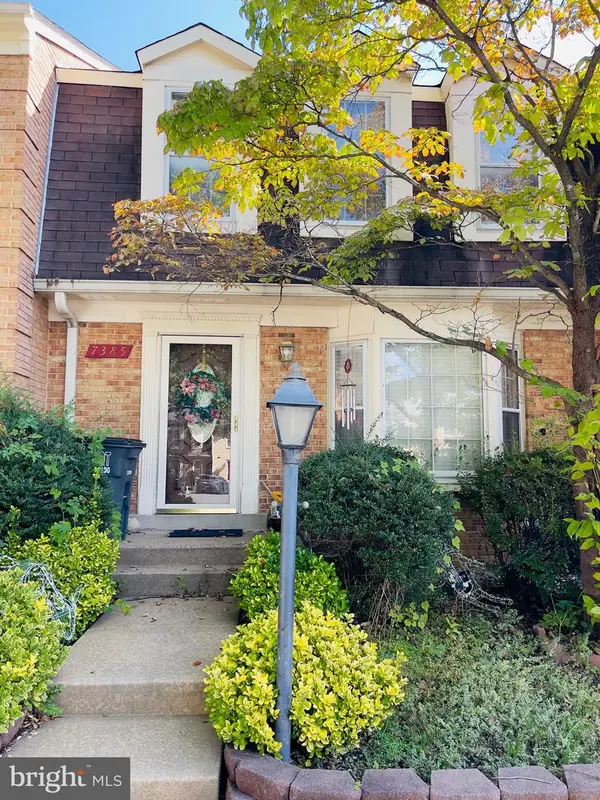 $485,000Active3 beds 4 baths1,584 sq. ft.
$485,000Active3 beds 4 baths1,584 sq. ft.7385 Jiri Woods Ct, SPRINGFIELD, VA 22153
MLS# VAFX2269874Listed by: SAMSON PROPERTIES
