7211 Bonniemill Ln, Springfield, VA 22150
Local realty services provided by:ERA Reed Realty, Inc.
Listed by:joan voss
Office:jpar preferred properties
MLS#:VAFX2263050
Source:BRIGHTMLS
Price summary
- Price:$933,000
- Price per sq. ft.:$284.45
About this home
Beautifully Updated Home – Move-In Ready!
New photos will be uploaded Monday
Property has been returned to 4 bedrooms.
Filled with natural light and fresh updates, this spacious home features a dramatic two-story foyer, new carpet, and neutral paint throughout. The refreshed kitchen boasts all-new appliances, refaced cabinetry, and a sunny wall of windows overlooking the private, fenced backyard with an oversized deck—perfect for entertaining or relaxing.
The main level offers formal living and dining room plus a family room with gas fireplace. Upstairs, the primary suite impresses with vaulted ceilings, generous closet space, and a spa-like bath with dual vanities, soaking tub, and separate shower. Three additional bedrooms provide flexibility.
The finished basement includes a recreation room, half bath, abundant storage, and a dedicated workshop.
Garage, deck, and workroom have all been refreshed.
Excellent location: just one light to I-395, near I-95, Fort Belvoir, Pentagon, Quantico, Springfield Metro, VRE, and express bus routes. Close to shopping, dining, and parks.
Schools: Forestdale ES, Key MS, John R. Lewis HS (Fairfax County).
Contact an agent
Home facts
- Year built:1994
- Listing ID #:VAFX2263050
- Added:44 day(s) ago
- Updated:October 05, 2025 at 07:35 AM
Rooms and interior
- Bedrooms:4
- Total bathrooms:4
- Full bathrooms:2
- Half bathrooms:2
- Living area:3,280 sq. ft.
Heating and cooling
- Cooling:Central A/C
- Heating:Central, Natural Gas
Structure and exterior
- Year built:1994
- Building area:3,280 sq. ft.
- Lot area:0.38 Acres
Schools
- High school:LEE
Utilities
- Water:Public
- Sewer:Public Sewer
Finances and disclosures
- Price:$933,000
- Price per sq. ft.:$284.45
- Tax amount:$9,750 (2025)
New listings near 7211 Bonniemill Ln
- Coming Soon
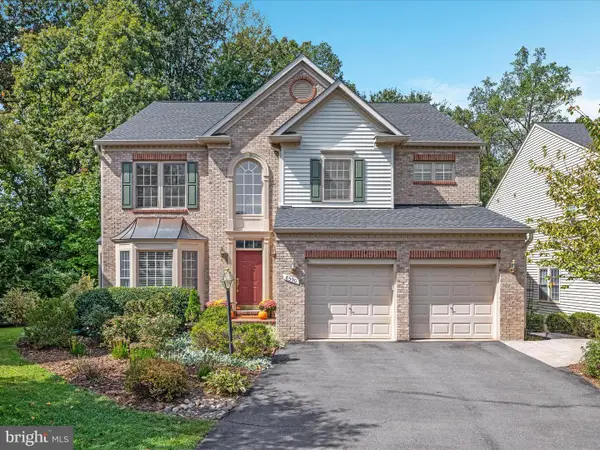 $1,325,000Coming Soon5 beds 5 baths
$1,325,000Coming Soon5 beds 5 baths8590 Beatrice Ct, SPRINGFIELD, VA 22152
MLS# VAFX2268632Listed by: PROPERTY COLLECTIVE - New
 $769,900Active5 beds 3 baths1,511 sq. ft.
$769,900Active5 beds 3 baths1,511 sq. ft.8347 Carrleigh Parkway, Springfield, VA 22152
MLS# 2523783Listed by: EXP REALTY LLC - Open Sun, 1 to 4pmNew
 $540,000Active3 beds 4 baths1,845 sq. ft.
$540,000Active3 beds 4 baths1,845 sq. ft.6517 Orono Ct, SPRINGFIELD, VA 22152
MLS# VAFX2267572Listed by: CORCORAN MCENEARNEY  $490,000Pending3 beds 2 baths1,220 sq. ft.
$490,000Pending3 beds 2 baths1,220 sq. ft.7402 Gary St, SPRINGFIELD, VA 22150
MLS# VAFX2272600Listed by: ALLISON JAMES ESTATES & HOMES- Open Sun, 2 to 4pmNew
 $675,000Active3 beds 2 baths2,058 sq. ft.
$675,000Active3 beds 2 baths2,058 sq. ft.7156 Floyd Ave, SPRINGFIELD, VA 22150
MLS# VAFX2272316Listed by: TTR SOTHEBY'S INTERNATIONAL REALTY - New
 $664,599Active3 beds 4 baths2,310 sq. ft.
$664,599Active3 beds 4 baths2,310 sq. ft.7267 Olde Lantern Way, SPRINGFIELD, VA 22152
MLS# VAFX2272850Listed by: MOUNT HIGH REALTY - New
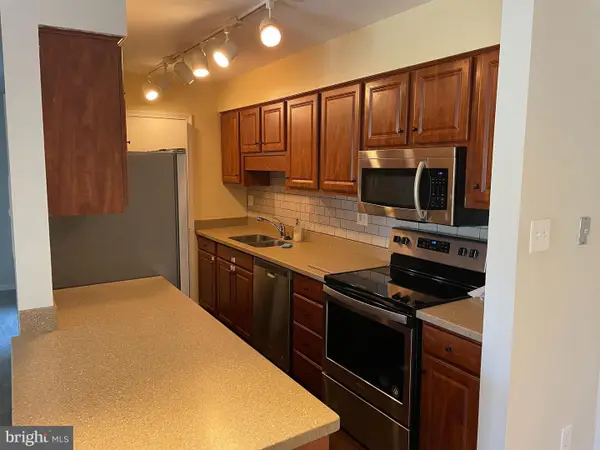 $310,000Active2 beds 1 baths961 sq. ft.
$310,000Active2 beds 1 baths961 sq. ft.5800-e Torington Dr #836, SPRINGFIELD, VA 22152
MLS# VAFX2272706Listed by: JOBIN REALTY - Open Sun, 2 to 4pmNew
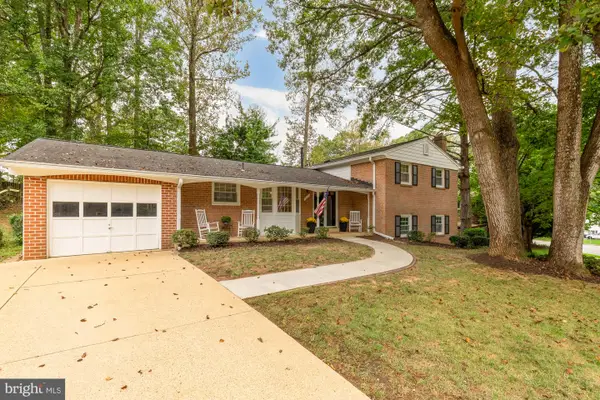 $825,000Active5 beds 4 baths2,925 sq. ft.
$825,000Active5 beds 4 baths2,925 sq. ft.9107 Joyce Phillip Ct, SPRINGFIELD, VA 22153
MLS# VAFX2269016Listed by: COMPASS 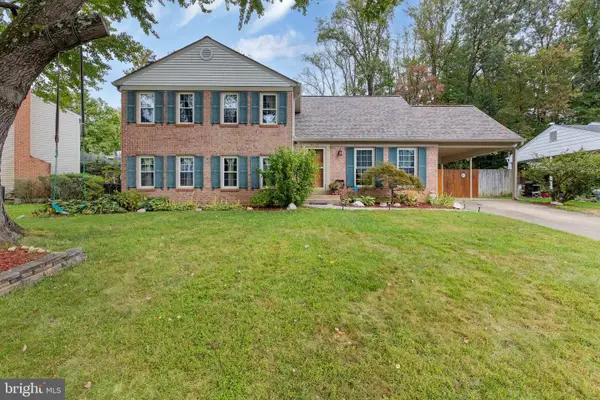 $901,000Pending6 beds 4 baths1,934 sq. ft.
$901,000Pending6 beds 4 baths1,934 sq. ft.8715 Etta Dr, SPRINGFIELD, VA 22152
MLS# VAFX2272370Listed by: KW UNITED- Coming SoonOpen Fri, 5 to 7pm
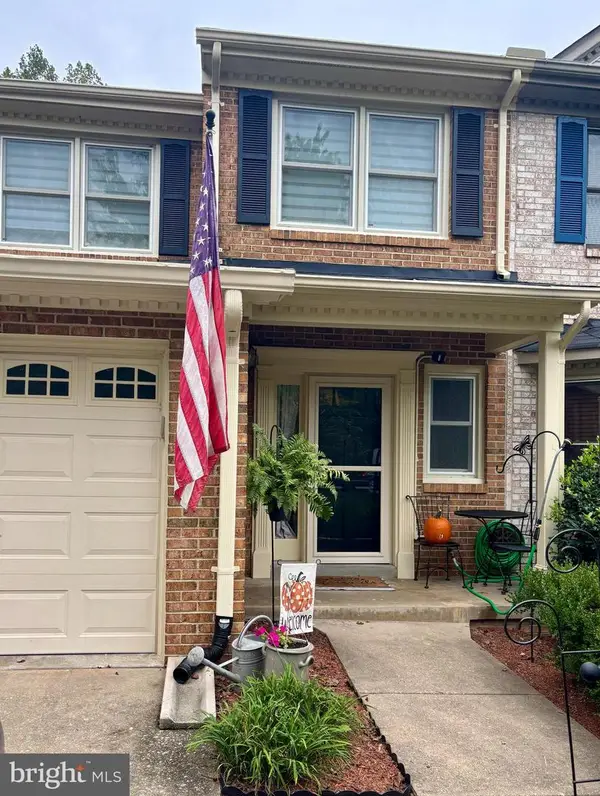 $730,000Coming Soon3 beds 4 baths
$730,000Coming Soon3 beds 4 baths7917 Valleyfield Dr, SPRINGFIELD, VA 22153
MLS# VAFX2269482Listed by: COLDWELL BANKER REALTY
