7219 Bona Vista Ct, Springfield, VA 22150
Local realty services provided by:ERA Valley Realty
7219 Bona Vista Ct,Springfield, VA 22150
$670,000
- 3 Beds
- 3 Baths
- - sq. ft.
- Single family
- Sold
Listed by: deborah davis, michelle stanko
Office: re/max allegiance
MLS#:VAFX2279374
Source:BRIGHTMLS
Sorry, we are unable to map this address
Price summary
- Price:$670,000
About this home
Welcome to 7219 Bona Vista Court where convenience, comfort, and connection come together. Just two miles from both the Franconia–Springfield Metro and the VRE, this well-maintained 4-bedroom, 2.5-bath home offers a layout that easily adapts to today’s lifestyle needs from everyday routines to weekend hosting and everything in between.
The main floor invites you in with sun-filled living spaces, an open dining area, and a well-appointed kitchen that flows directly out to a spacious deck ideal for morning coffee, evening unwinding, or relaxed get-togethers. The primary suite provides a private retreat with its own bath, while two additional bedrooms and a second full bath complete the upstairs living space.
The lower level offers incredible flexibility with a large family/rec room, two bonus rooms, half bath, and a utility/laundry room making it perfect for guests, play space, hobbies, workouts, or work-from-home options. An attached one-car garage adds secure parking and extra storage.
Outdoor lovers will appreciate being close to Hidden Pond Nature Center, Green Spring Gardens, and Lake Accotink, while everyday essentials, dining, and retail are just minutes away at Springfield Town Center and local shopping plazas. Commuters will love quick access to I-95, I-495, and Fairfax County Parkway, creating an ideal home base for Northern Virginia and D.C. destinations.
Contact an agent
Home facts
- Year built:1978
- Listing ID #:VAFX2279374
- Added:39 day(s) ago
- Updated:December 29, 2025 at 05:18 PM
Rooms and interior
- Bedrooms:3
- Total bathrooms:3
- Full bathrooms:2
- Half bathrooms:1
Heating and cooling
- Cooling:Central A/C
- Heating:Electric, Forced Air, Heat Pump - Electric BackUp
Structure and exterior
- Roof:Architectural Shingle
- Year built:1978
Schools
- High school:LEE
- Middle school:KEY
- Elementary school:GARFIELD
Utilities
- Water:Public
- Sewer:Public Sewer
Finances and disclosures
- Price:$670,000
- Tax amount:$7,110 (2025)
New listings near 7219 Bona Vista Ct
- New
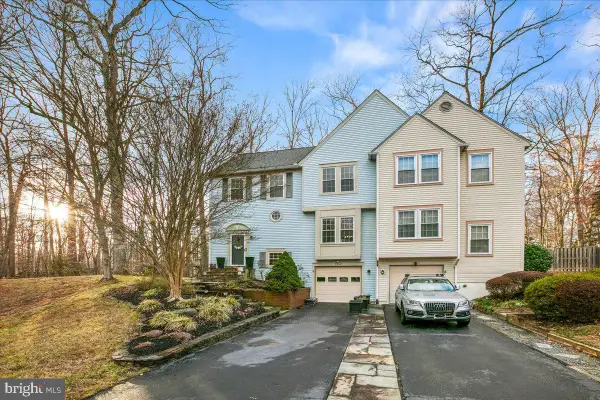 $650,000Active3 beds 3 baths1,952 sq. ft.
$650,000Active3 beds 3 baths1,952 sq. ft.7952 Gambrill Ct, SPRINGFIELD, VA 22153
MLS# VAFX2283332Listed by: SERHANT - Coming Soon
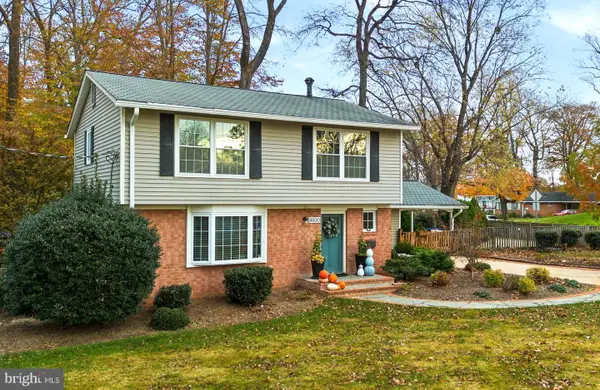 $875,000Coming Soon4 beds 3 baths
$875,000Coming Soon4 beds 3 baths8600 Victoria Rd, SPRINGFIELD, VA 22151
MLS# VAFX2282118Listed by: KW UNITED - Coming SoonOpen Sun, 1 to 3pm
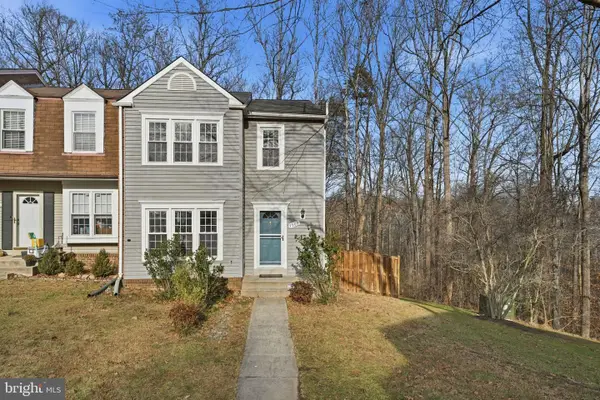 $608,000Coming Soon3 beds 4 baths
$608,000Coming Soon3 beds 4 baths7900 Forest Path Way, SPRINGFIELD, VA 22153
MLS# VAFX2283086Listed by: KW UNITED - New
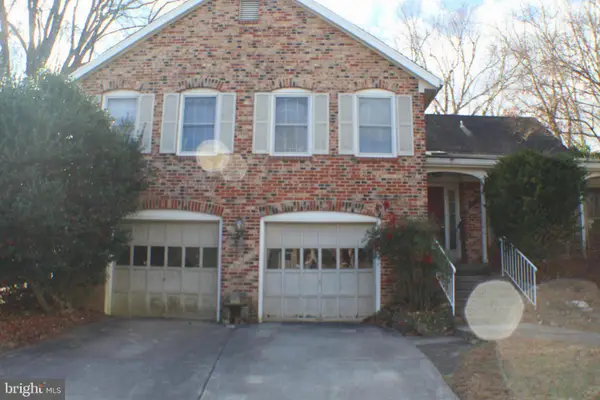 $849,999Active4 beds 3 baths1,991 sq. ft.
$849,999Active4 beds 3 baths1,991 sq. ft.9217 Dorothy Ln, SPRINGFIELD, VA 22153
MLS# VAFX2283024Listed by: KEYSTONE REALTY - Coming Soon
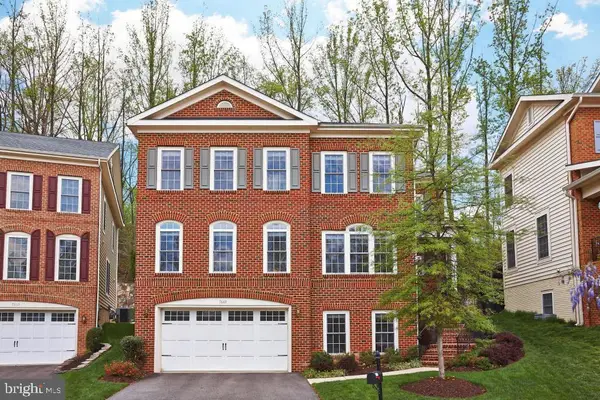 $1,000,000Coming Soon5 beds 5 baths
$1,000,000Coming Soon5 beds 5 baths7669 Oak Field Ct, SPRINGFIELD, VA 22153
MLS# VAFX2283030Listed by: EXP REALTY, LLC - Coming Soon
 $799,000Coming Soon4 beds 2 baths
$799,000Coming Soon4 beds 2 baths6906 Sprouse Ct, SPRINGFIELD, VA 22153
MLS# VAFX2275892Listed by: COMPASS - Coming Soon
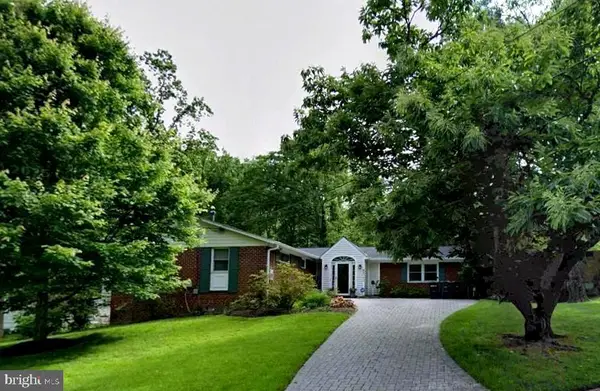 $750,000Coming Soon3 beds 2 baths
$750,000Coming Soon3 beds 2 baths8701 Cromwell Dr, SPRINGFIELD, VA 22151
MLS# VAFX2282206Listed by: KW UNITED - Coming Soon
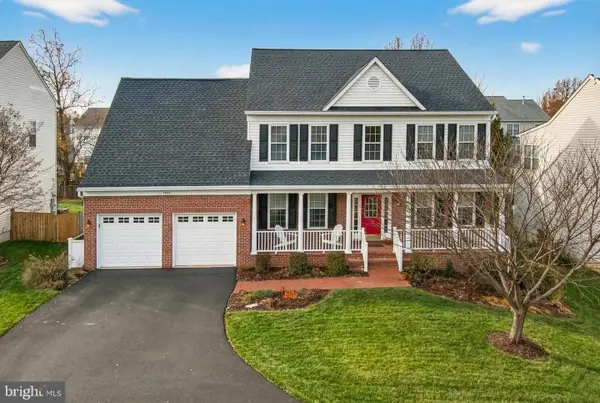 $1,079,000Coming Soon5 beds 4 baths
$1,079,000Coming Soon5 beds 4 baths7736 White Willow Ct, SPRINGFIELD, VA 22153
MLS# VAFX2279672Listed by: LONG & FOSTER REAL ESTATE, INC. 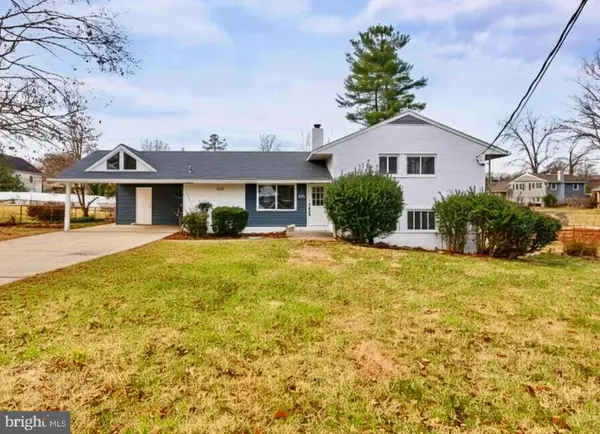 $849,999Active4 beds 3 baths2,487 sq. ft.
$849,999Active4 beds 3 baths2,487 sq. ft.5401 Ferndale St, SPRINGFIELD, VA 22151
MLS# VAFX2282776Listed by: BNI REALTY- Coming Soon
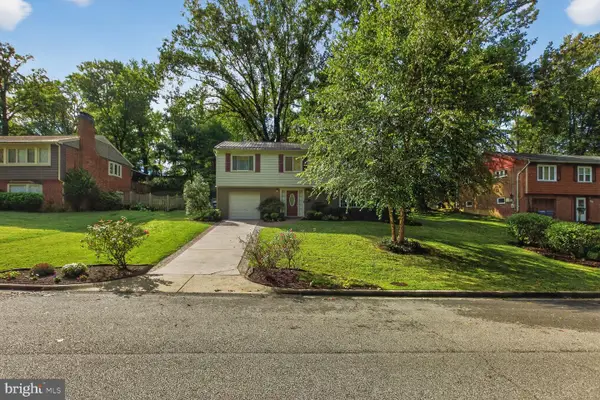 $674,900Coming Soon3 beds 2 baths
$674,900Coming Soon3 beds 2 baths7507 Essex Ave, SPRINGFIELD, VA 22150
MLS# VAFX2282600Listed by: RE/MAX ALLEGIANCE
