7704 Tower Woods Dr, Springfield, VA 22153
Local realty services provided by:ERA OakCrest Realty, Inc.
7704 Tower Woods Dr,Springfield, VA 22153
$725,000
- 3 Beds
- 3 Baths
- - sq. ft.
- Single family
- Sold
Listed by:natalie perdue
Office:compass
MLS#:VAFX2262284
Source:BRIGHTMLS
Sorry, we are unable to map this address
Price summary
- Price:$725,000
About this home
Nestled in a serene West Springfield neighborhood, this darling colonial at the end of a cul-de-sac offers a perfect blend of comfort and community. Just beautiful curb appeal with three spacious bedrooms and two and a half bathrooms, this pristine home has been meticulously cared for over the decades. The generously sized lot sits high in the cul-de-sac, creating an awesome view from the front of the home. The front porch is huge and the view is lovely. Another wonderful characteristic of this home not to be missed is the upper level laundry room. Some of the upgraded features include: Air Conditioning (2024), Heater (2018), Hot Water Heater (2025), Kitchen appliances (2020), Full Kitchen Renovation (2020), Flooring (2020), Carpets (2025), Garage Door Openers (2018), Washing Machine (2023), There is ample outdoor space for play or gardening, and the owners have created a fenced area for pets. The recently renovated kitchen is bright and well designed. The large double garage accommodates two vehicles comfortably, while the driveway offers additional parking. Plus you will find a huge, floored attic storage space in garage. Residents enjoy easy access to local parks, trails, gorgeous lakes, great shopping and highly desired schools: Hunt Valley, Irving MS and West Springfield HS. If you want to live in West Springfield, but want a less crowded corner of the suburb, come and see this lovely home. It is 10 minutes to Metro Station; close to D.C., Fort Belvoir, Bolling AFB. 1 mile to the Fairfax County Connector bus park and ride with nonstop service to the Franconia Metro. Come and take a sit on the front porch and dream about life on Tower Woods Drive.
Contact an agent
Home facts
- Year built:1983
- Listing ID #:VAFX2262284
- Added:52 day(s) ago
- Updated:November 04, 2025 at 01:17 PM
Rooms and interior
- Bedrooms:3
- Total bathrooms:3
- Full bathrooms:2
- Half bathrooms:1
Heating and cooling
- Cooling:Ceiling Fan(s), Central A/C
- Heating:Central, Electric
Structure and exterior
- Roof:Shingle
- Year built:1983
Schools
- High school:WEST SPRINGFIELD
- Middle school:IRVING
- Elementary school:HUNT VALLEY
Utilities
- Water:Public
- Sewer:Public Sewer
Finances and disclosures
- Price:$725,000
- Tax amount:$8,258 (2025)
New listings near 7704 Tower Woods Dr
- Coming Soon
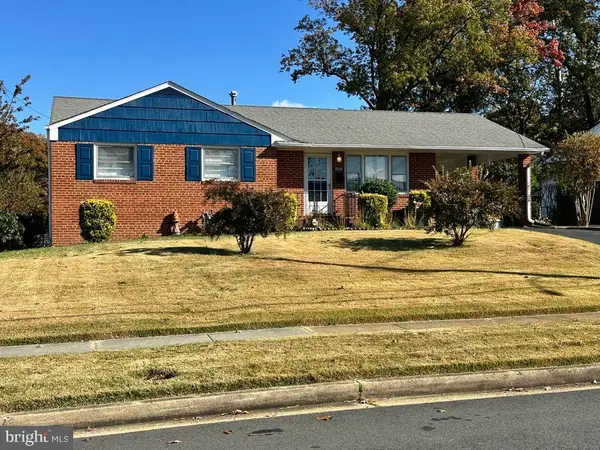 $550,000Coming Soon3 beds 2 baths
$550,000Coming Soon3 beds 2 baths6928 Ruskin St, SPRINGFIELD, VA 22150
MLS# VAFX2277782Listed by: KELLER WILLIAMS FAIRFAX GATEWAY - Coming Soon
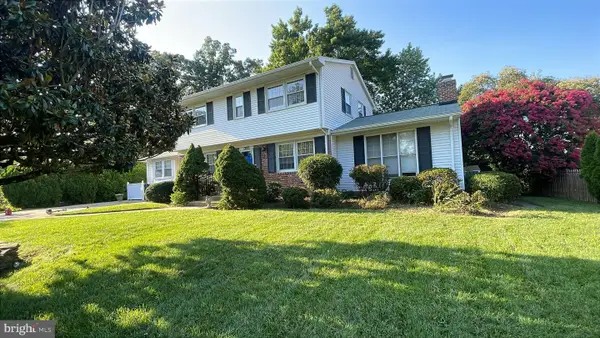 $949,000Coming Soon5 beds 4 baths
$949,000Coming Soon5 beds 4 baths8120 Greeley Blvd, SPRINGFIELD, VA 22152
MLS# VAFX2277578Listed by: KW UNITED - New
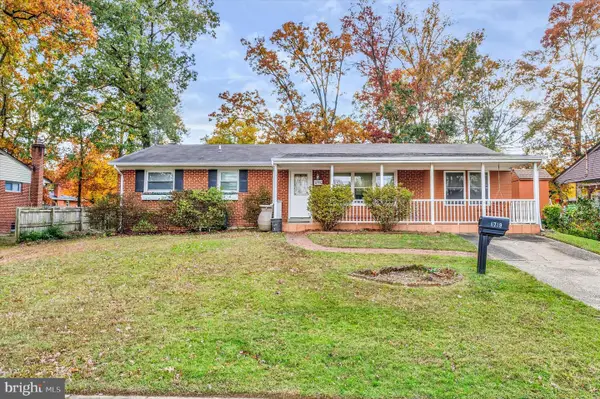 $699,000Active4 beds 3 baths2,630 sq. ft.
$699,000Active4 beds 3 baths2,630 sq. ft.6719 Ruskin St, SPRINGFIELD, VA 22150
MLS# VAFX2277536Listed by: SIGNATURE REALTORS INC - Open Fri, 4 to 6pmNew
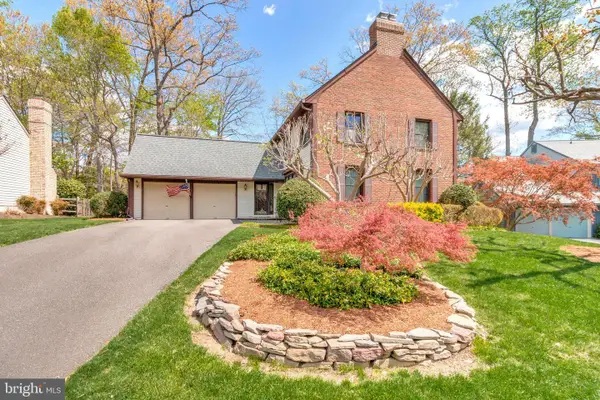 $969,000Active5 beds 4 baths3,558 sq. ft.
$969,000Active5 beds 4 baths3,558 sq. ft.8420 Sweet Pine Ct E, SPRINGFIELD, VA 22153
MLS# VAFX2277496Listed by: LONG & FOSTER REAL ESTATE, INC. - Coming Soon
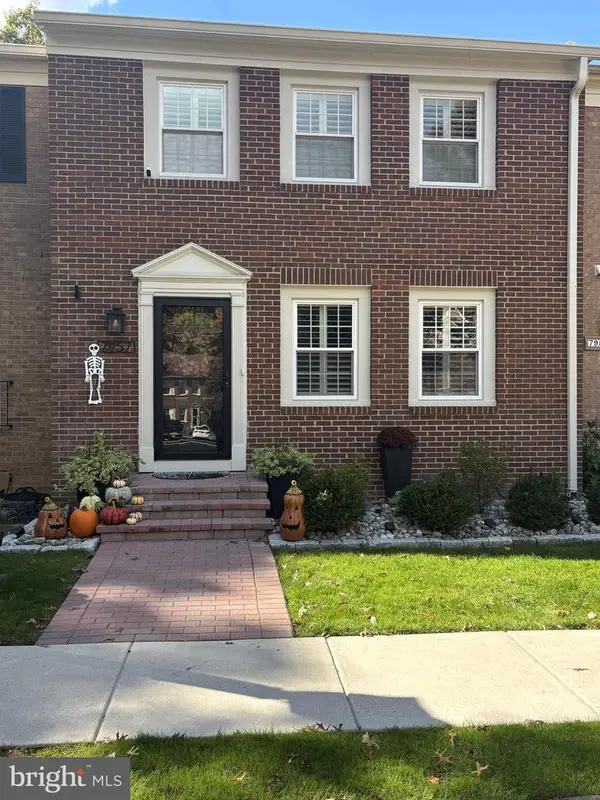 $619,000Coming Soon3 beds 4 baths
$619,000Coming Soon3 beds 4 baths7957 Hidden Bridge Dr, SPRINGFIELD, VA 22153
MLS# VAFX2277342Listed by: INTEGRITY REAL ESTATE GROUP - Coming Soon
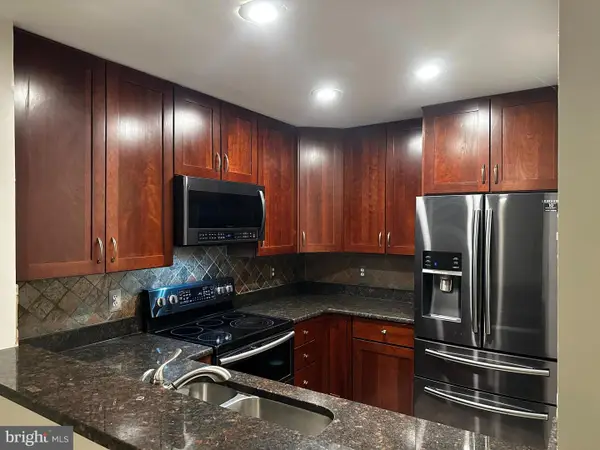 $419,950Coming Soon2 beds 2 baths
$419,950Coming Soon2 beds 2 baths7802 Harrowgate Cir #c, SPRINGFIELD, VA 22152
MLS# VAFX2277414Listed by: WEICHERT, REALTORS - New
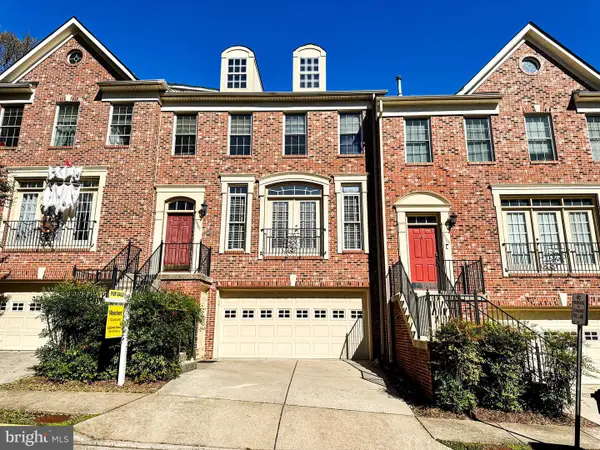 $999,900Active4 beds 4 baths2,496 sq. ft.
$999,900Active4 beds 4 baths2,496 sq. ft.6403 Velliety Ln, SPRINGFIELD, VA 22152
MLS# VAFX2277420Listed by: WEICHERT, REALTORS 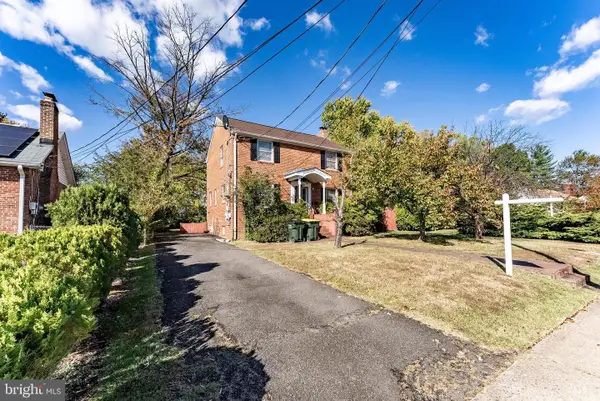 $499,000Pending3 beds 3 baths2,204 sq. ft.
$499,000Pending3 beds 3 baths2,204 sq. ft.6008 Dinwiddie St, SPRINGFIELD, VA 22150
MLS# VAFX2273570Listed by: EXP REALTY LLC- Coming SoonOpen Sat, 12 to 4pm
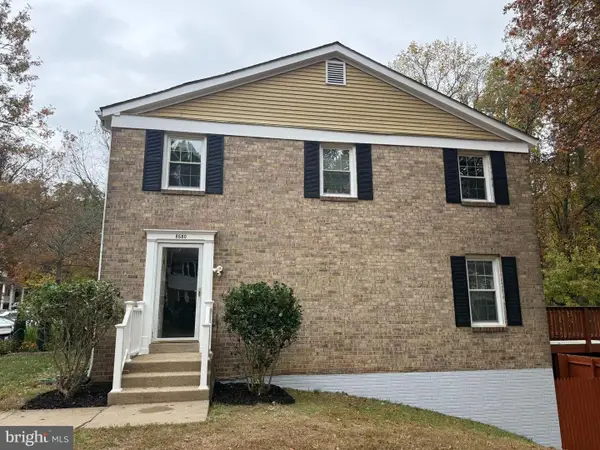 $649,900Coming Soon3 beds 4 baths
$649,900Coming Soon3 beds 4 baths8580 Tyrolean Way, SPRINGFIELD, VA 22153
MLS# VAFX2277258Listed by: NBI REALTY, LLC - Coming SoonOpen Sun, 1 to 4pm
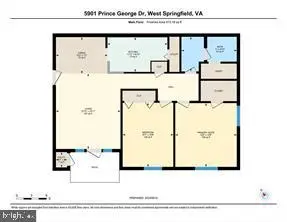 $340,000Coming Soon2 beds 1 baths
$340,000Coming Soon2 beds 1 baths5901-b Prince George Dr #341, SPRINGFIELD, VA 22152
MLS# VAFX2275528Listed by: LONG & FOSTER REAL ESTATE, INC.
