7729 Middle Valley Dr, Springfield, VA 22153
Local realty services provided by:ERA Martin Associates
7729 Middle Valley Dr,Springfield, VA 22153
$860,000
- 4 Beds
- 3 Baths
- - sq. ft.
- Single family
- Sold
Listed by: mary m olympia
Office: long & foster real estate, inc.
MLS#:VAFX2278584
Source:BRIGHTMLS
Sorry, we are unable to map this address
Price summary
- Price:$860,000
About this home
WELCOME HOME! PERFECTLY SITUATED ON A PEACEFUL CUL-DE-SAC STREET, THIS LOVINGLY MAINTAINED RESIDENCE EXUDES WARMTH AND COMFORT FROM THE MOMENT YOU ARRIVE. GLEAMING HARDWOOD FLOORS AND CLASSIC CHAIR RAILING WITH SHADOW BOX MOLDING WELCOME YOU INTO THE FOYER, SETTING THE TONE FOR THE ELEGANT TOUCHES FOUND THROUGHOUT. THE SUNLIT LIVING ROOM, APPOINTED WITH PLUSH NEUTRAL CARPETING, OFFERS A BRIGHT AND INVITING SPACE IDEAL FOR RELAXING OR ENTERTAINING GUESTS. JUST BEYOND, THE FORMAL DINING ROOM FEATURES REFINED CROWN MOLDING AND CHAIR RAIL DETAILING, PROVIDING A BEAUTIFUL SETTING FOR GATHERINGS AND HOLIDAY DINNERS. THE RENOVATED EAT-IN KITCHEN IS A TRUE DELIGHT FOR ANY COOK, COMPLETE WITH TILE FLOORS, AMPLE CABINETRY WITH UNDER-CABINET LIGHTING, A PANTRY, AND STAINLESS STEEL APPLIANCES. THIS LIGHT AND FUNCTIONAL SPACE OPENS SEAMLESSLY INTO THE FAMILY ROOM, WHERE HARDWOOD FLOORS AND A BRICK-SURROUND WOOD-BURNING FIREPLACE CREATE A COZY ATMOSPHERE—PERFECT FOR CURLING UP ON COOLER EVENINGS. FROM HERE, STEP OUT ONTO THE EXPANSIVE WOOD DECK WITH STAIRS LEADING TO THE YARD BELOW—A WONDERFUL SPOT FOR GRILLING, DINING AL FRESCO, OR SIMPLY ENJOYING YOUR SURROUNDINGS. UPSTAIRS, THE SPACIOUS PRIMARY BEDROOM SUITE OFFERS A SERENE RETREAT, FEATURING A DRESSING AREA WITH GRANITE-TOPPED VANITY SPACE, A SITTING AREA, AND AN EXPANSIVE WALK-IN CLOSET. THE ATTACHED EN SUITE BATH INCLUDES TILE FLOORS, A STAND-ALONE SHOWER, AND A VANITY. THREE ADDITIONAL GENEROUSLY SIZED BEDROOMS—ALONG WITH TWO HALL LINEN CLOSETS AND A FULL BATH WITH TILE FLOORS, TUB/SHOWER COMBO, AND VANITY—COMPLETE THE UPPER LEVEL. THE UNFINISHED LOWER LEVEL PRESENTS A FANTASTIC OPPORTUNITY TO CREATE A SPACE TAILORED TO YOUR NEEDS—WHETHER IT BE A REC ROOM, HOME GYM, OR MEDIA AREA. IT ALSO FEATURES A LAUNDRY AREA WITH SIDE-BY-SIDE WASHER AND DRYER, UTILITY SINK, AND AMPLE STORAGE SPACE. THIS WELL-MAINTAINED HOME OFFERS TIMELESS STYLE, FUNCTIONAL LIVING SPACES, AND A LOCATION THAT COMBINES PEACEFUL LIVING WITH EVERYDAY CONVENIENCE. TRULY A GEM YOU WON’T WANT TO MISS! SOME MAJOR IMPROVEMENTS/UPDATES INCLUDE: KITCHEN APPLIANCES (2024), CARPETS IN LIVING ROOM, DINING ROOM & PRIMARY BEDROOM, ROOF (2020), HVAC (2017), HOT WATER HEATER, HARDWOOD FLOORS (2015) TILE IN KITCHEN & BATHROOMS (2013), FRONT WINDOWS (2007), KITCHEN CABINETS (2004)
Contact an agent
Home facts
- Year built:1979
- Listing ID #:VAFX2278584
- Added:57 day(s) ago
- Updated:January 08, 2026 at 12:06 PM
Rooms and interior
- Bedrooms:4
- Total bathrooms:3
- Full bathrooms:2
- Half bathrooms:1
Heating and cooling
- Cooling:Ceiling Fan(s), Central A/C
- Heating:Electric, Heat Pump(s)
Structure and exterior
- Year built:1979
Schools
- High school:WEST SPRINGFIELD
- Middle school:IRVING
- Elementary school:HUNT VALLEY
Utilities
- Water:Public
- Sewer:Public Sewer
Finances and disclosures
- Price:$860,000
- Tax amount:$9,654 (2025)
New listings near 7729 Middle Valley Dr
- New
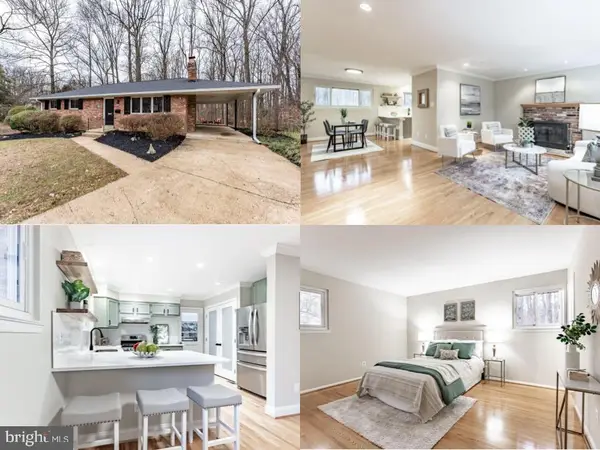 $799,888Active4 beds 3 baths2,180 sq. ft.
$799,888Active4 beds 3 baths2,180 sq. ft.5638 Bellington Ave, SPRINGFIELD, VA 22151
MLS# VAFX2281314Listed by: EXP REALTY LLC - Open Sat, 1 to 3pmNew
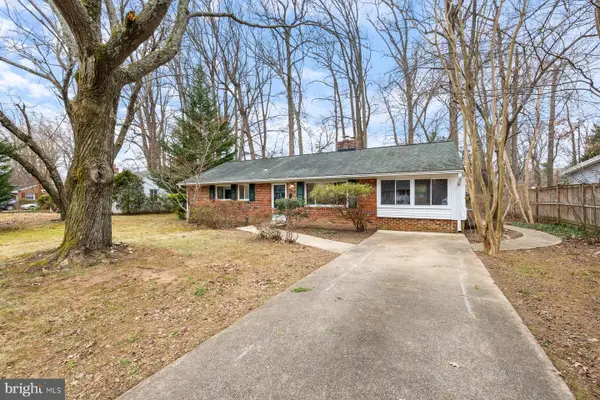 $499,000Active3 beds 1 baths1,326 sq. ft.
$499,000Active3 beds 1 baths1,326 sq. ft.7119 Catlett St, SPRINGFIELD, VA 22151
MLS# VAFX2283876Listed by: SAMSON PROPERTIES - New
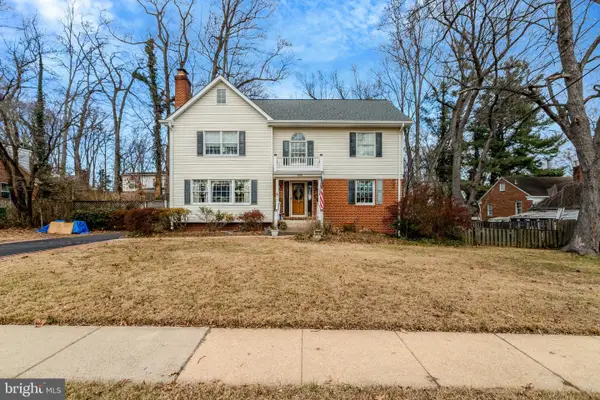 $775,000Active6 beds 4 baths3,537 sq. ft.
$775,000Active6 beds 4 baths3,537 sq. ft.5502 Atlee Pl, SPRINGFIELD, VA 22151
MLS# VAFX2283850Listed by: LONG & FOSTER REAL ESTATE, INC. - Coming Soon
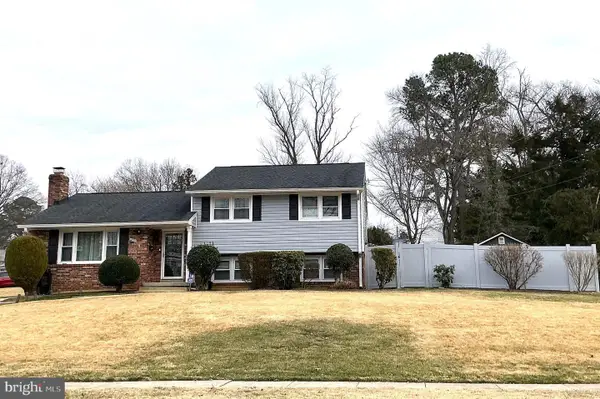 $856,900Coming Soon3 beds 4 baths
$856,900Coming Soon3 beds 4 baths5211 Inverchapel Rd, SPRINGFIELD, VA 22151
MLS# VAFX2284064Listed by: PEARSON SMITH REALTY, LLC - New
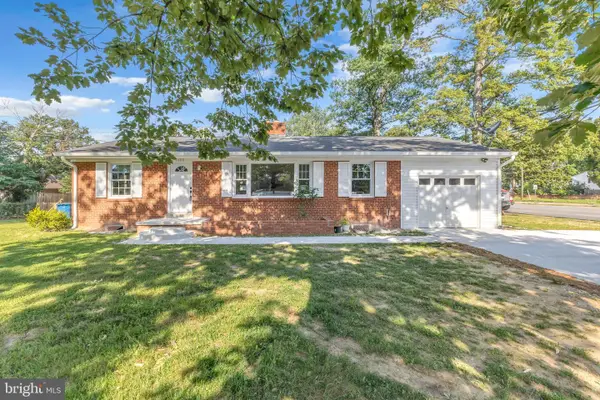 $785,000Active5 beds 4 baths2,494 sq. ft.
$785,000Active5 beds 4 baths2,494 sq. ft.6400 Inwood Dr, SPRINGFIELD, VA 22150
MLS# VAFX2284174Listed by: KW METRO CENTER - Coming Soon
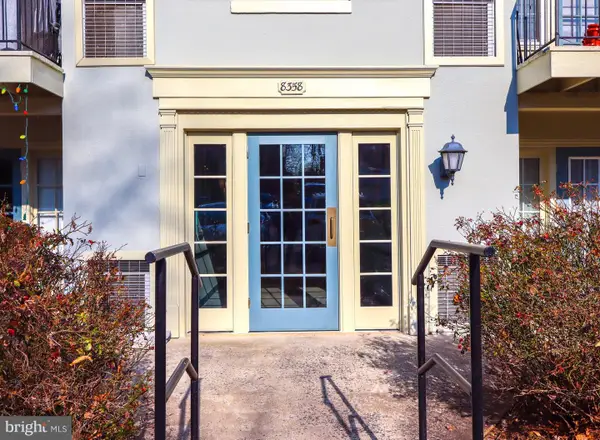 $339,900Coming Soon2 beds 1 baths
$339,900Coming Soon2 beds 1 baths8358-d Dunham Ct #622, SPRINGFIELD, VA 22152
MLS# VAFX2284106Listed by: SPRING HILL REAL ESTATE, LLC. - Open Sat, 1 to 4pmNew
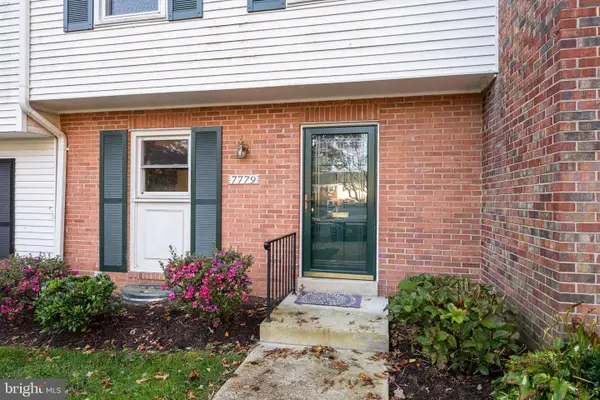 $514,900Active3 beds 3 baths1,320 sq. ft.
$514,900Active3 beds 3 baths1,320 sq. ft.7779 Tiverton Dr, SPRINGFIELD, VA 22152
MLS# VAFX2283986Listed by: CENTURY 21 NEW MILLENNIUM 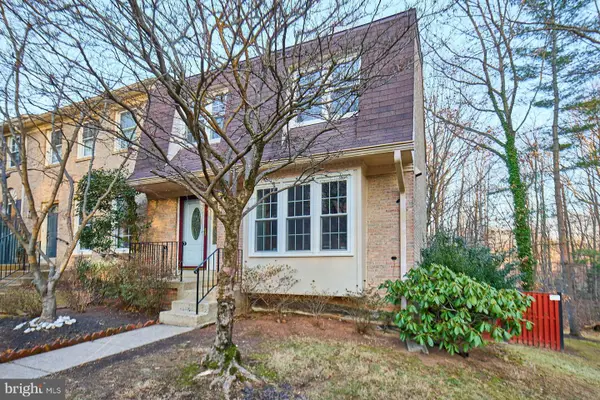 $659,000Pending3 beds 4 baths2,264 sq. ft.
$659,000Pending3 beds 4 baths2,264 sq. ft.9007 Okeith Ct, SPRINGFIELD, VA 22152
MLS# VAFX2283796Listed by: BELTRAN & ASSOCIATES REALTY LLC- Coming Soon
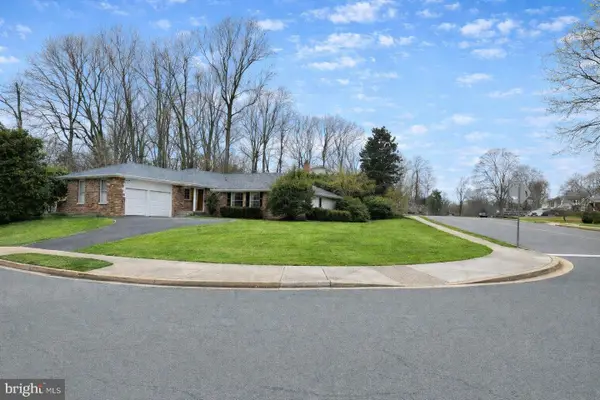 $899,999Coming Soon5 beds 4 baths
$899,999Coming Soon5 beds 4 baths8100 Langbrook Rd, SPRINGFIELD, VA 22152
MLS# VAFX2283984Listed by: EPIQUE REALTY - New
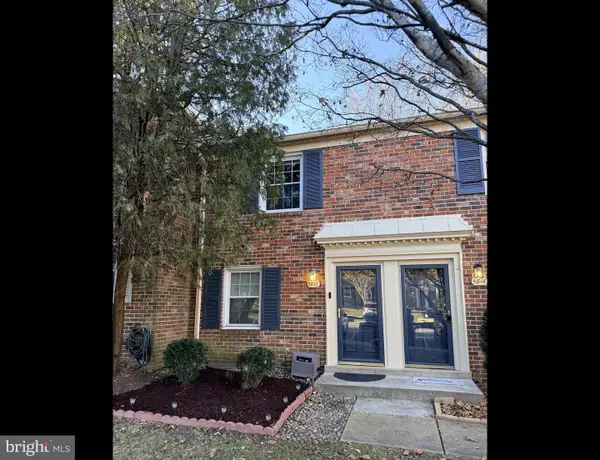 $419,900Active2 beds 2 baths1,442 sq. ft.
$419,900Active2 beds 2 baths1,442 sq. ft.5818 Torington Dr #859, SPRINGFIELD, VA 22152
MLS# VAFX2283434Listed by: SERHANT
